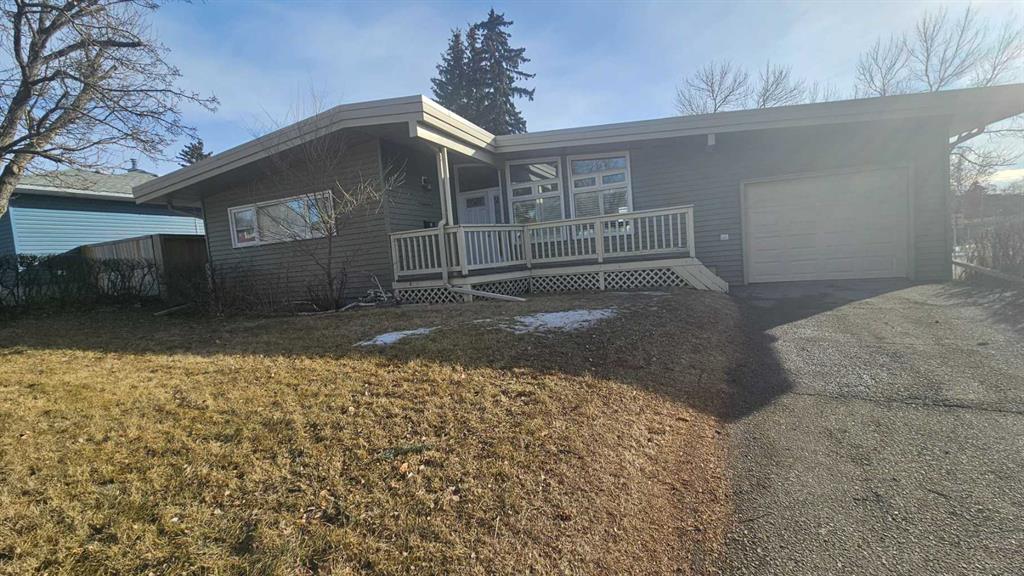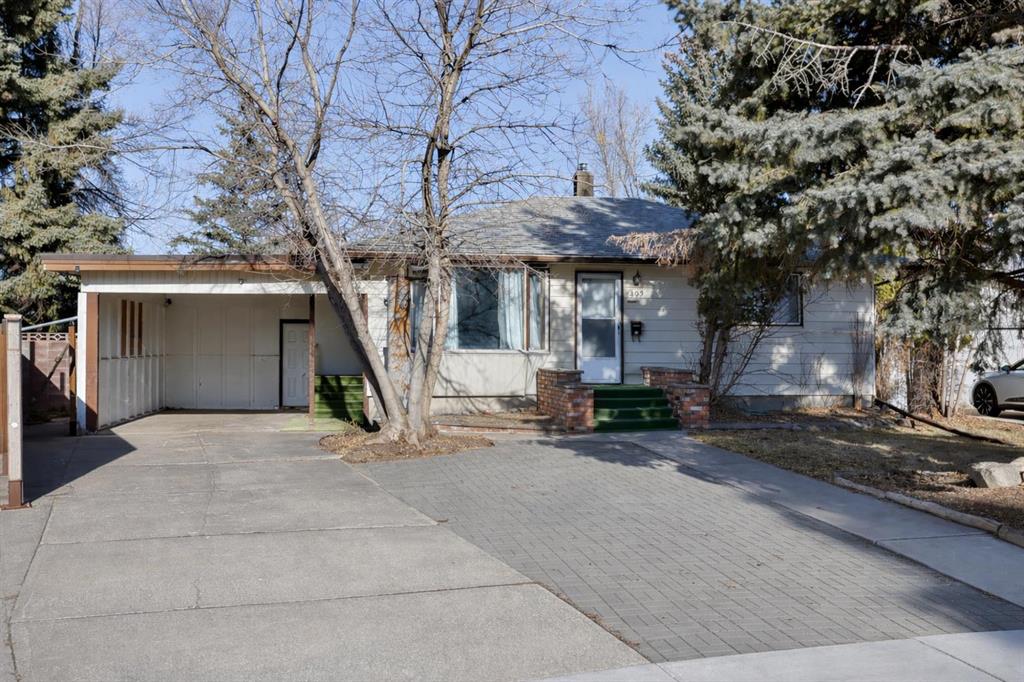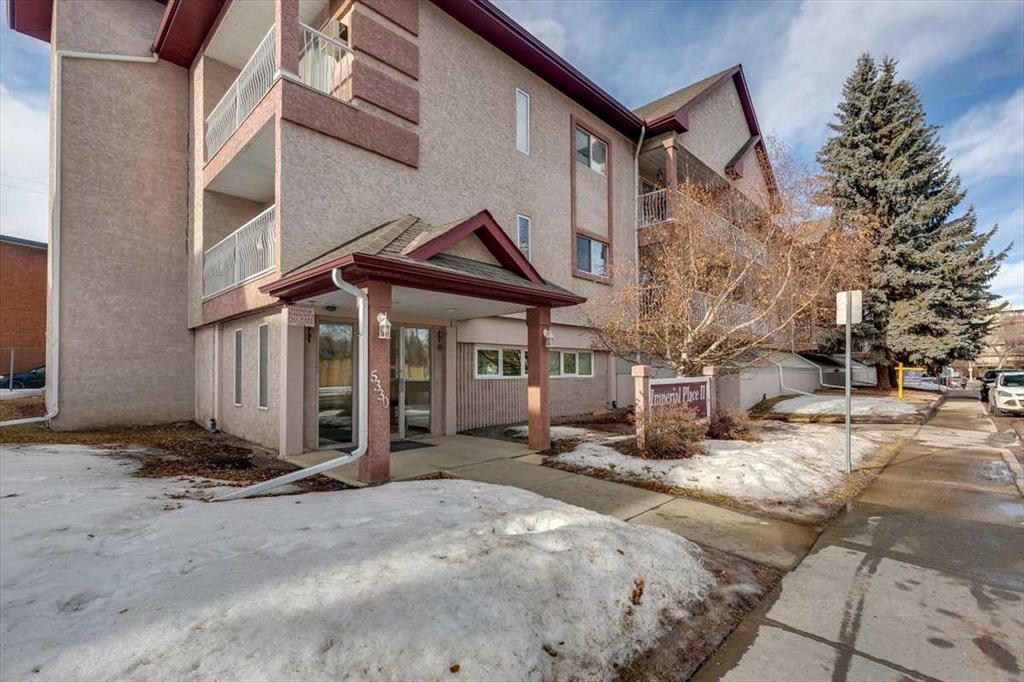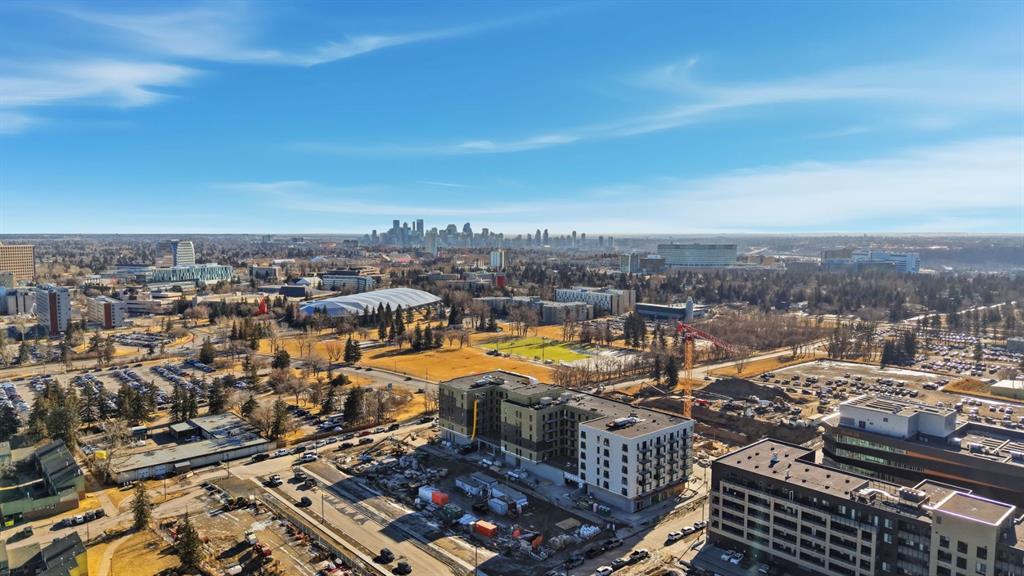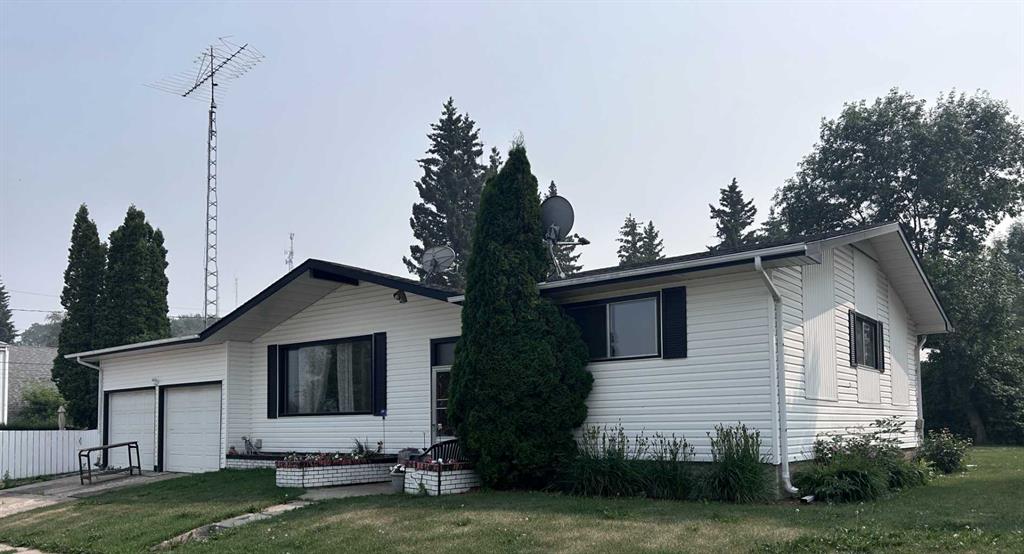4 Clarendon Road NW, Calgary || $702,500
Welcome home to this fabulous, curb-appeal bungalow packed with thoughtful renovations and perfectly positioned in the heart of Collingwood. Offering over 1,050 sq. ft. of bright, inviting living space, the sun-filled main floor features vaulted ceilings, gleaming hardwood floors, and a spacious open-concept living and dining area—ideal for everyday living and entertaining alike.
Extensive updates provide true peace of mind, including all windows, doors, siding, fascia, eavestroughs, and downspouts (2016). The kitchen and all light fixtures were beautifully renovated in 2018, showcasing granite countertops and a modern, timeless design, with the bathroom also redone in 2018. A membrane roof (2009), garage floor and door (2014), and high-efficiency furnace, hot water tank, humidifier, and central A/C (May 2019) complete the impressive list of upgrades.
The fully developed basement is warm and welcoming, featuring brand new Berber carpet, fresh paint, a cozy family room, wet bar, and stylish **tinted glass panel wall**. An extra-large bedroom, 4-piece bathroom, and abundant storage in the mechanical area make this lower level as functional as it is comfortable.
Step outside to a huge patio off the kitchen, perfect for summer gatherings or quiet evenings at home. All this, just minutes from schools, transit, shopping, the University of Calgary, Nose Hill Park, and every amenity you could want.
This is a move-in-ready home that blends character, comfort, and confidence—an absolute gem in an unbeatable location.
Listing Brokerage: Power Properties










