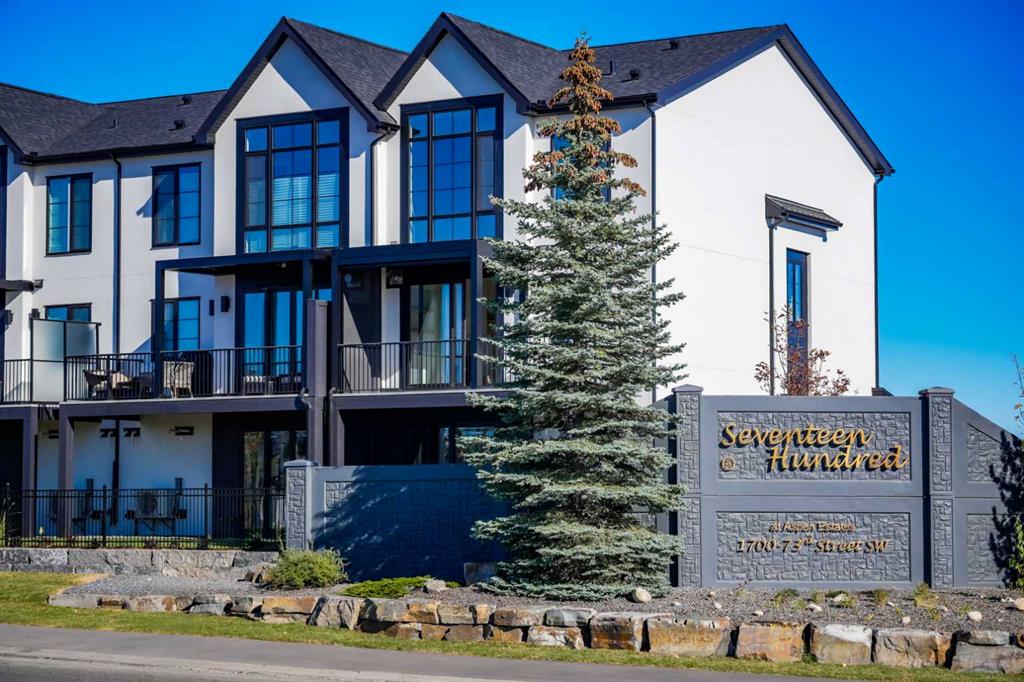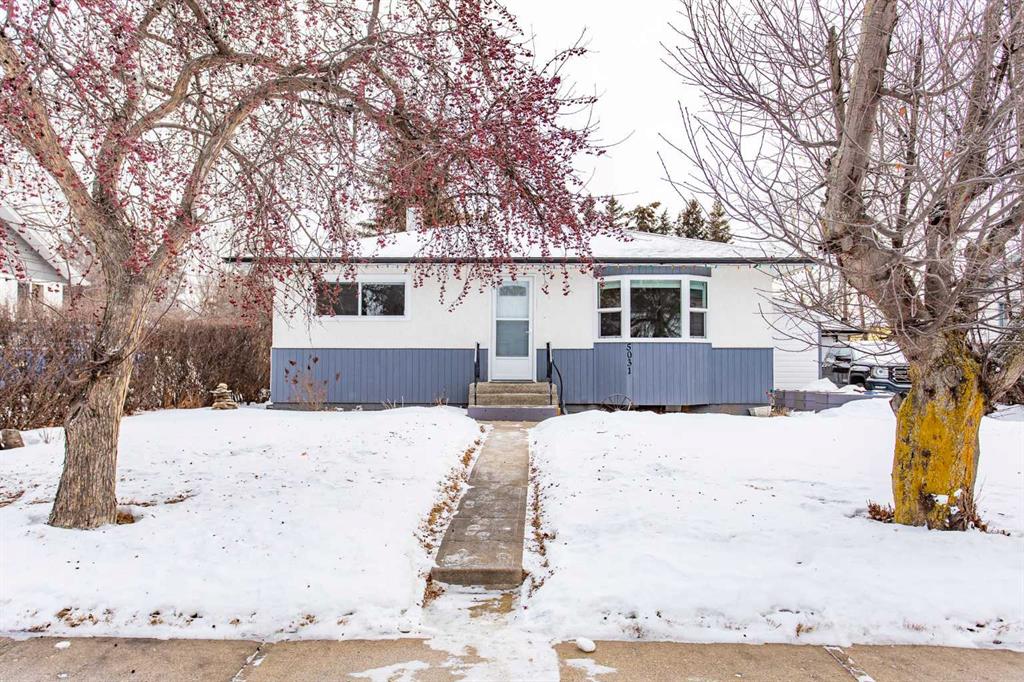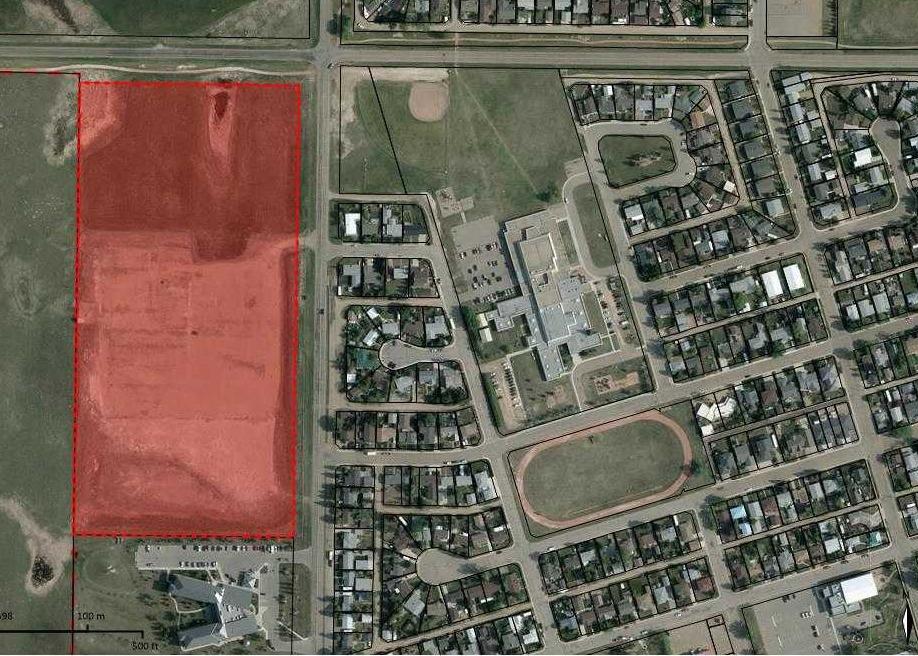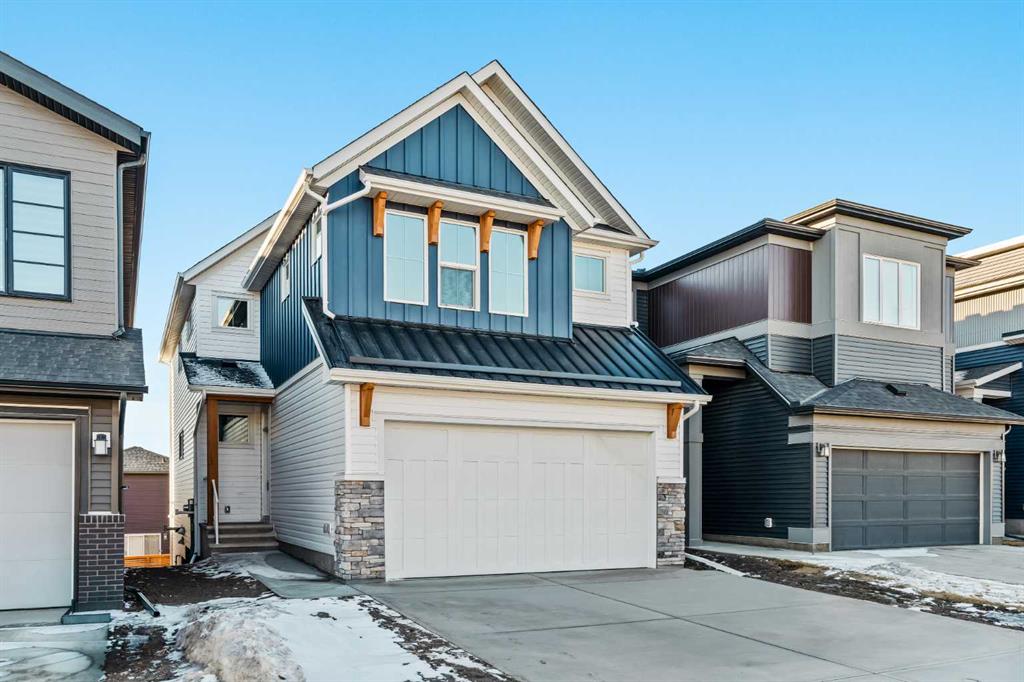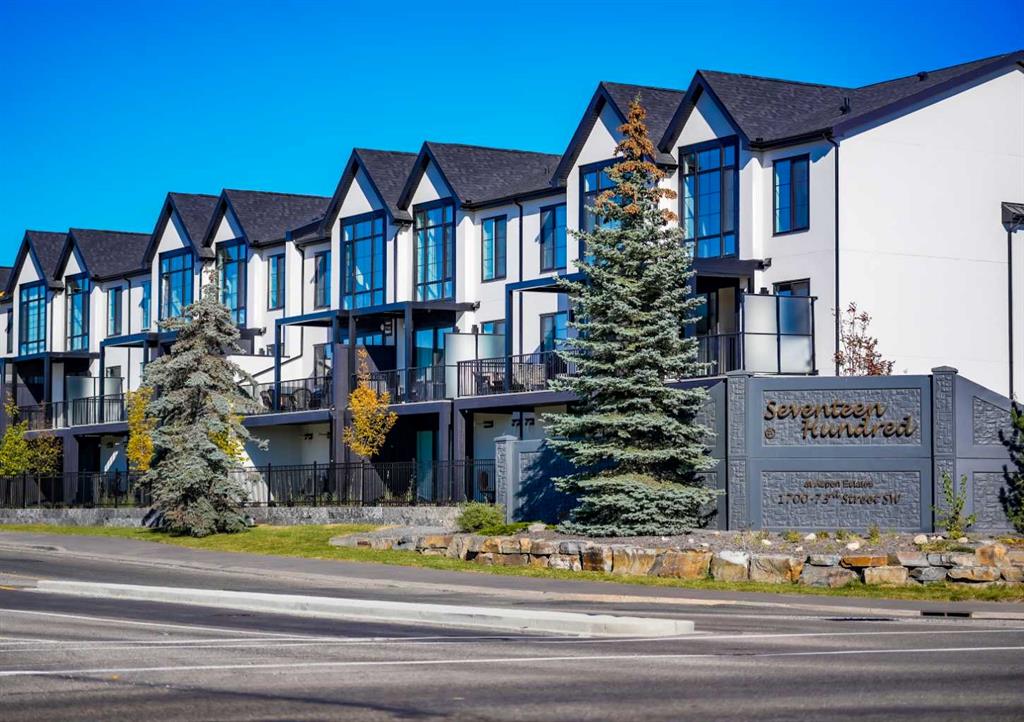54 Lucas Place NW, Calgary || $845,462
Welcome to 54 Lucas Place NW - a stunning Purcell 24 by Brookfield Residential - a brand-new home in the sought-after community of Livingston, offering over 2,900 sq. ft. of thoughtfully designed living space across three levels, complete with a fully legal walk-out basement suite and private entrance. Featuring a total of 5 bedrooms and 3.5 bathrooms with a west-facing backyard, this home is perfectly designed for exceptional resale value and positioned to enjoy warm afternoon light and spectacular evening sunsets with natural light pouring throughout the home all year long. Designed with versatility in mind, this exceptional property is ideal for large or multi-generational families, investors, or homeowners looking to offset monthly expenses with rental income - without compromising on style or comfort. The main level welcomes you with a bright, open-concept layout centered around a timeless gourmet kitchen featuring elegant two-tone cabinetry, quartz countertops, an oversized central island, and a walk-through pantry that seamlessly connects to the mudroom and double closets - perfect for effortless organization. Rich mid-tone luxury vinyl plank flooring flows throughout, creating a warm, cohesive aesthetic that complements any décor. Spacious living and dining areas provide the ideal setting for entertaining, while a private den offers a home office or flexible living space. Completing the main level is a 2-piece powder room and an impressive ~200 sq. ft. west-facing deck spanning the full width of the home which is perfect for sunset dinners and outdoor relaxation. On the upper level, natural wood and iron spindle railings lead to a generous central bonus room, ideal for movie nights or a secondary lounge. The primary retreat features a large walk-in closet and a luxurious 5-piece ensuite with dual vanities, soaker tub and walk-in shower. Three additional bedrooms, a full 5-piece bathroom, and laundry room complete this well-designed upper level. The professionally developed walk-out lower level truly sets this home apart. This fully self-contained legal suite includes its own kitchen, living and dining area, bedroom, bathroom, laundry, and mechanical system, with a private entrance - perfect for extended family, long-term guests, or consistent rental income. Every detail has been carefully considered, from the premium finishes to the functional, modern floor plan. Backed by Brookfield’s comprehensive builder warranty and the Alberta New Home Warranty Program, this move-in-ready home offers exceptional peace of mind. Set in the vibrant community of Livingston, surrounded by parks, pathways, and future commercial amenities, The Purcell 24 delivers luxury, flexibility, and long-term value - a home designed to grow and adapt with your lifestyle.
Listing Brokerage: Charles










