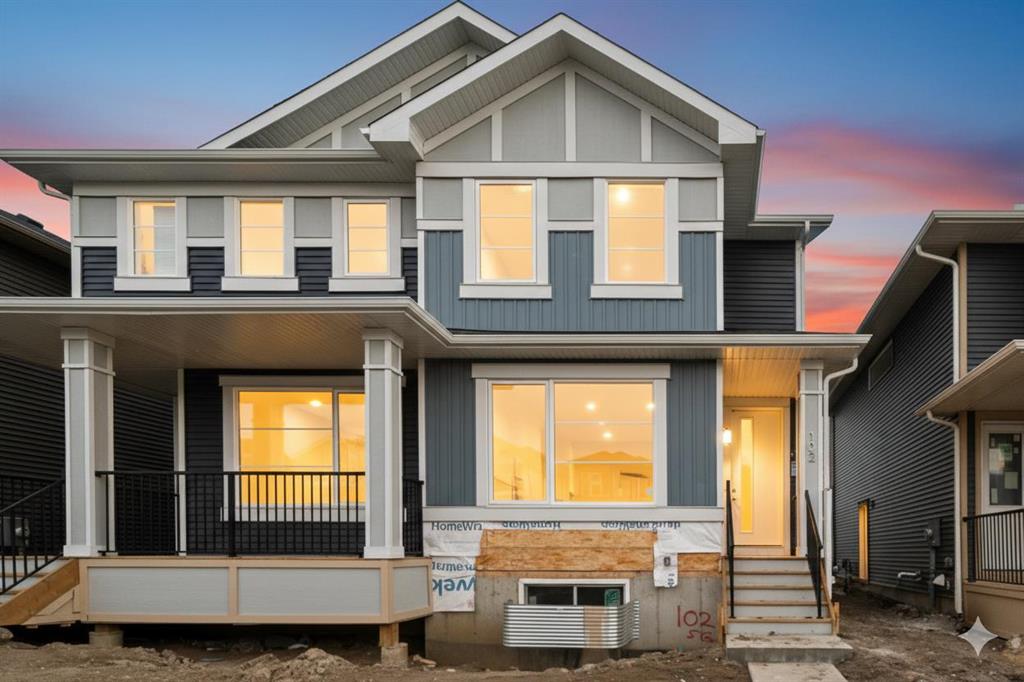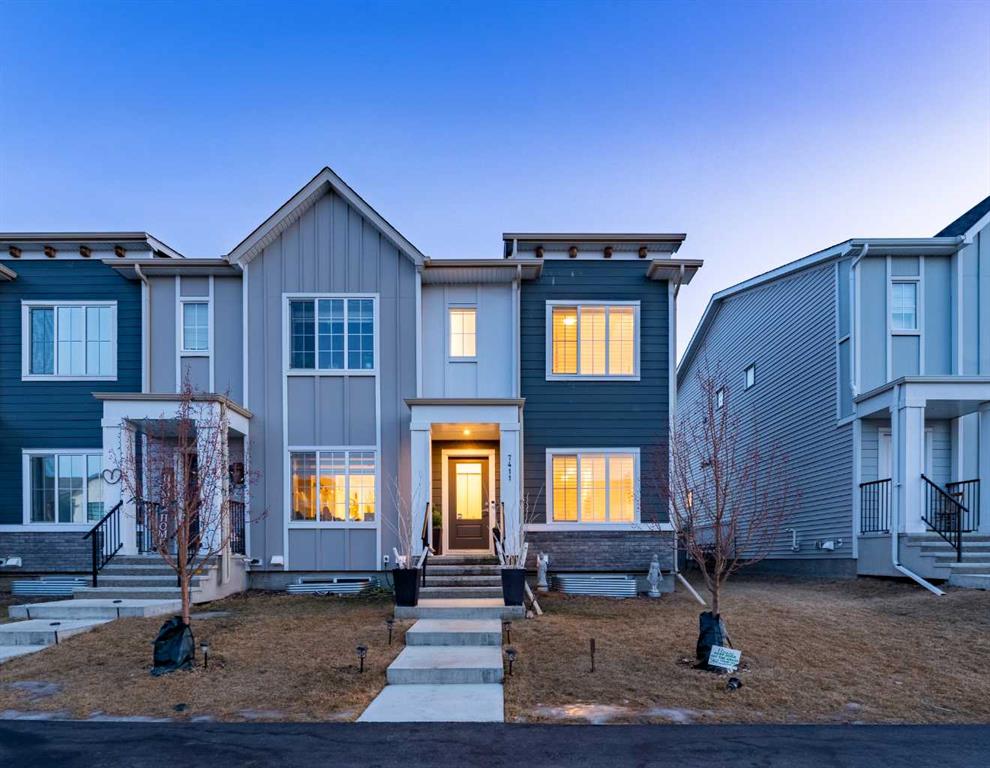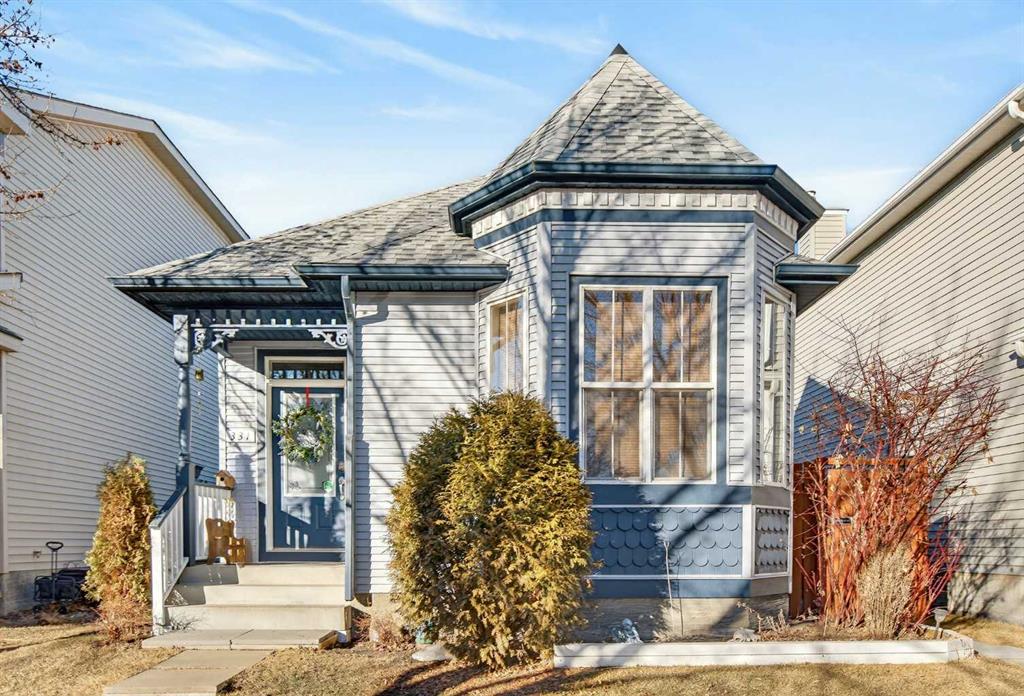7411 202 Avenue SE, Calgary || $625,000
Welcome to this beautifully maintained, light-filled end unit townhouse in the vibrant community of Rangeview SE, offering 4 bedrooms, 3.5 bathrooms, a double insulated detached garage, and the added benefit of NO condo fees. Designed for both comfort and modern living, this impressive home showcases thoughtful upgrades, elegant finishes, and exceptional functionality throughout. Step inside to discover a warm and inviting open-concept layout enhanced by abundant natural light from its desirable south-facing exposure. The main living space offers a comfortable and stylish setting for everyday living, complemented by upgraded window coverings, exceptional lighting options, and modern finishes that create a refined yet welcoming atmosphere. The home features numerous technical upgrades, including enhanced electrical fixtures with elegant dimmer switches and conveniently placed USB outlets throughout - including all bedrooms - offering seamless modern convenience. A sophisticated built-in coffee and wine station adds both style and practicality, serving as an ideal entertaining feature while providing additional kitchen storage. Upstairs, the spacious bedrooms provide comfort and flexibility for families or guests. The fully finished basement expands your living space with an oversized king-sized suite, complete with a luxurious marble bathroom featuring an oversized walk-in shower and generous walk-in closet. The lower level also includes a large mechanical room, Electrolux fridge/freezer, finished under-stair storage, and ample additional storage space. Outdoor living is equally impressive with a beautifully upgraded deck showcasing mountain views - the perfect setting to enjoy both stunning sunrises and picturesque sunsets.
Meticulously cared for, this pet-free and smoke-free home offers a true sense of pride of ownership, delivering a warm, cozy, and elegant environment you’ll immediately appreciate. Located in the fast-growing community of Rangeview, residents enjoy all amenities at their fingertips - multiple grocery stores, Seton YMCA & Public Library, access to scenic parks, pathways, and ponds, with a new Catholic school coming just six blocks away, and other levels of schooling just minutes away. Convenient access to Stoney Trail and Deerfoot Trail makes commuting simple while maintaining a peaceful neighbourhood setting. This exceptional home perfectly blends modern comfort, thoughtful upgrades, and an outstanding location - a must-see opportunity.
Listing Brokerage: REMAX Innovations


















