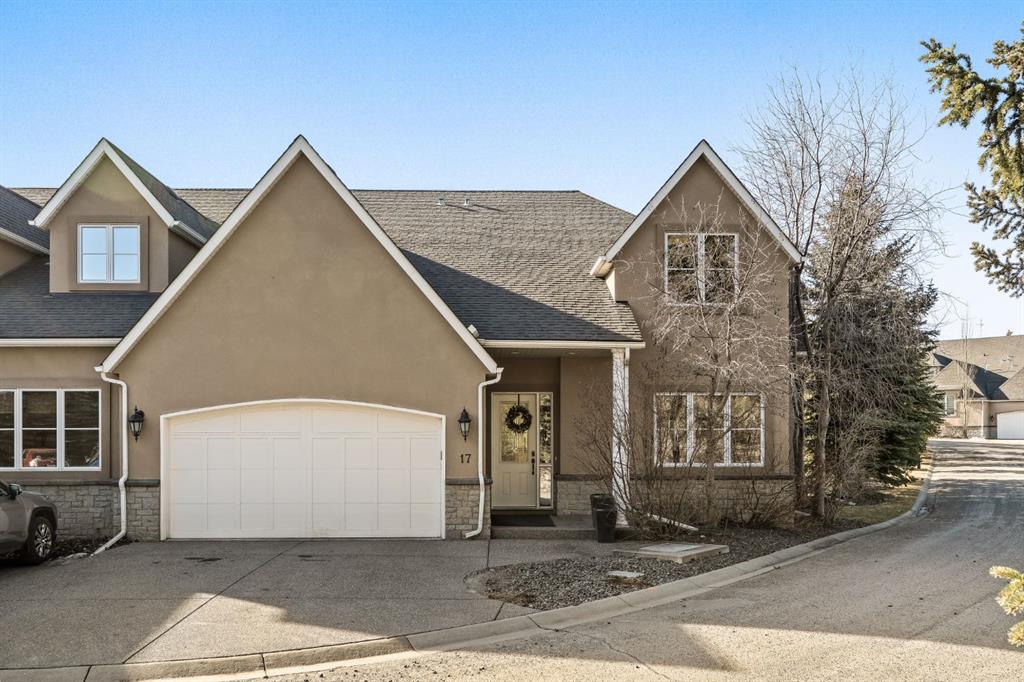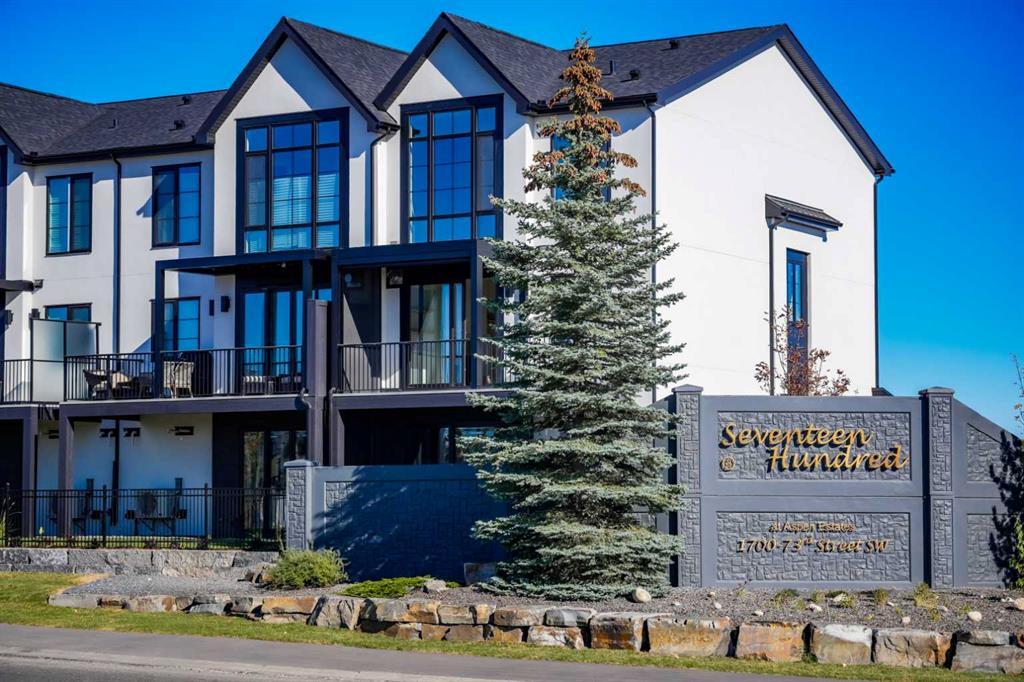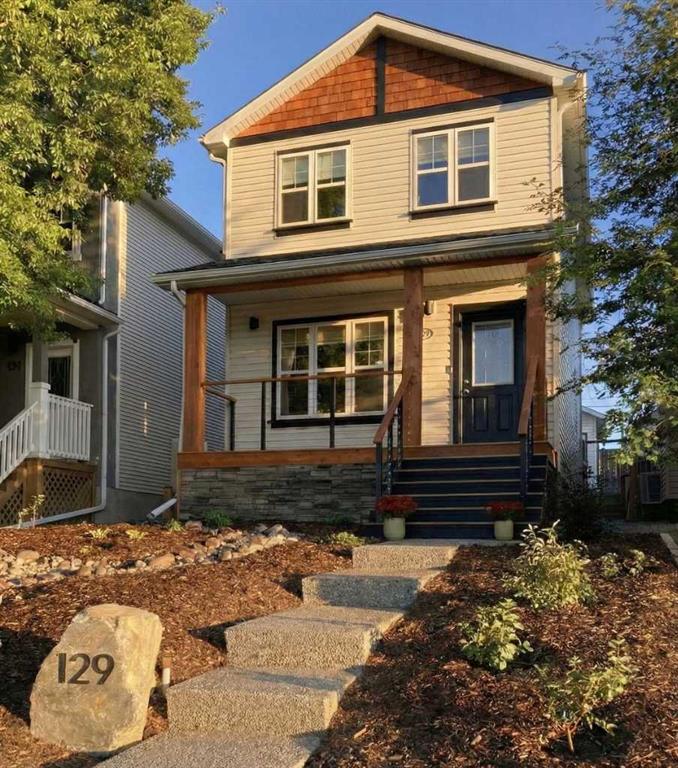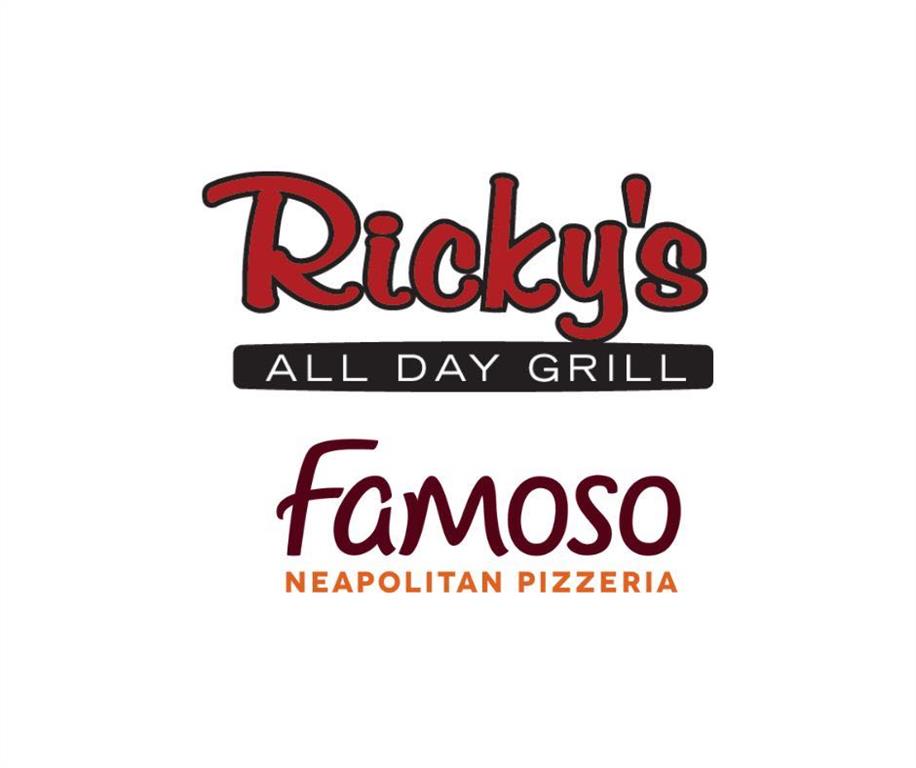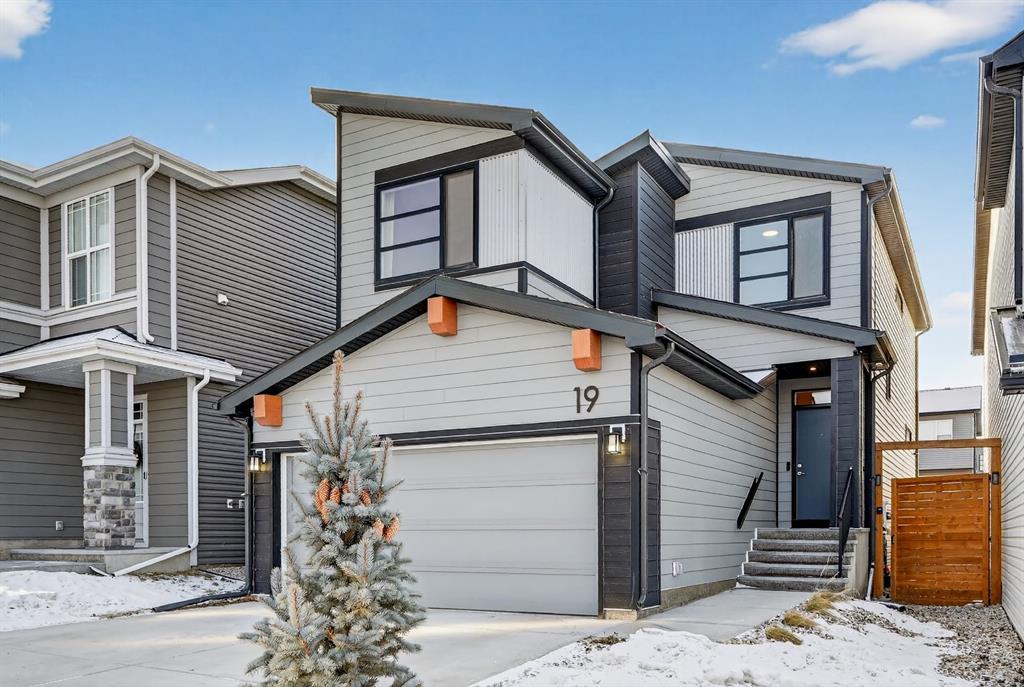19 Rowley Park NW, Calgary || $819,900
Welcome to 19 Rowley Park, located just moments away from walking paths, the river valley and the impressive Rockland Park Homeowners Association recreation facilities with outdoor heated pool and hot tub, full size and maintained hockey rink and skating paths, pickle ball courts, a pond, and more! This better than new 2-storey home offers more than 2500 SQFT of living space and is in pristine condition PLUS its located in Phase One, so no construction next door. With a welcoming front entrance, practical mudroom, and a bright and open great room with a beautiful and well-appointed kitchen, dining room, and living room, plus a main floor powder room, this is a great house for those who like to entertain in comfort and enjoy those perfect quiet family nights. The upper level offers a bonus room, large primary suite with huge ensuite and walk-in closet, two bedrooms, laundry room, and a full bathroom. The lower level has an additional family or recreation space, a flex room perfect for exercise, office, playroom or as a small bedroom, a full bath, and a large and very well-organized utility and storage room. This is an ideal home for those looking to be in this new community without having to deal with the added expense and timeline of building—already fenced and landscaped with a west facing back yard and is move-in ready with upgraded features including luxury vinyl plank flooring, triple pane windows, water softener and central AC! Quick access to Stoney Trail, schools, the mountains, and the farmer’s market. Practical and beautiful, and waiting for YOU!
Listing Brokerage: RE/MAX Realty Professionals










