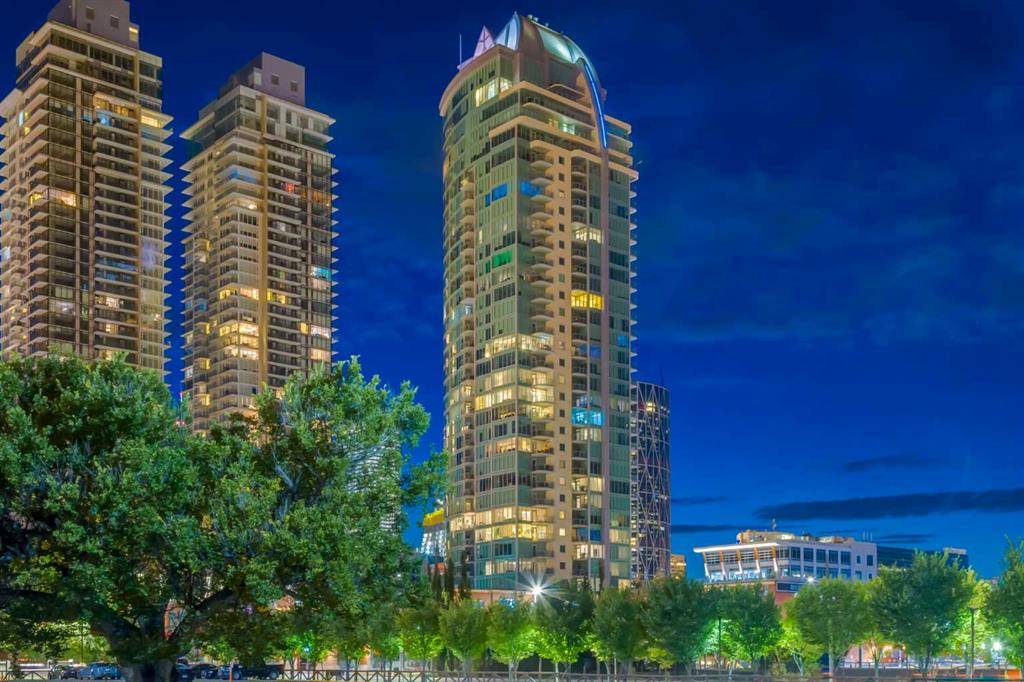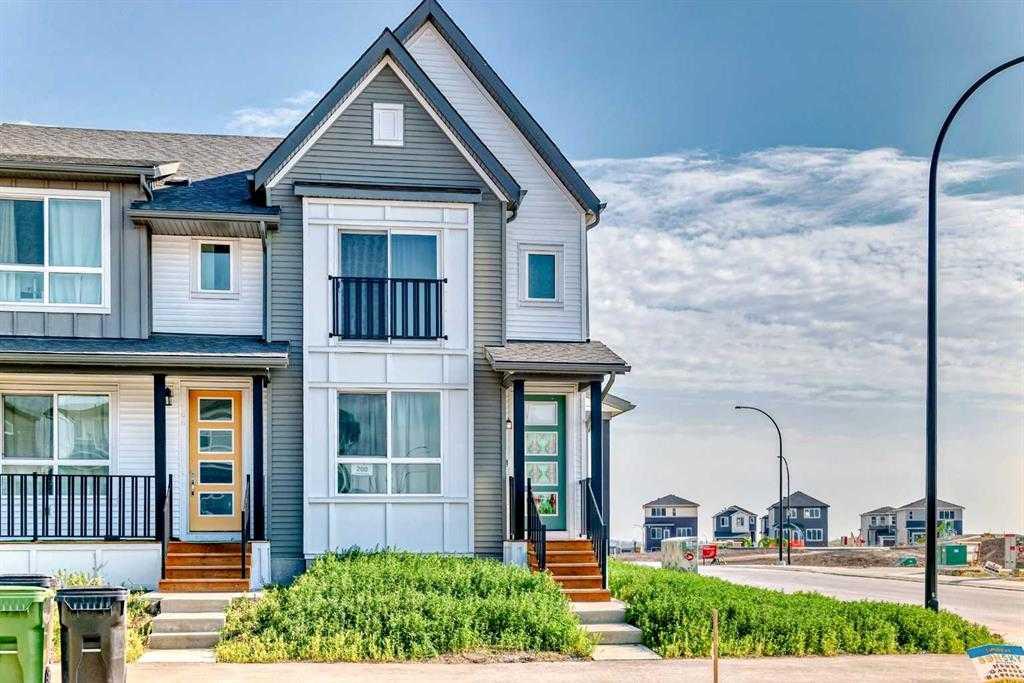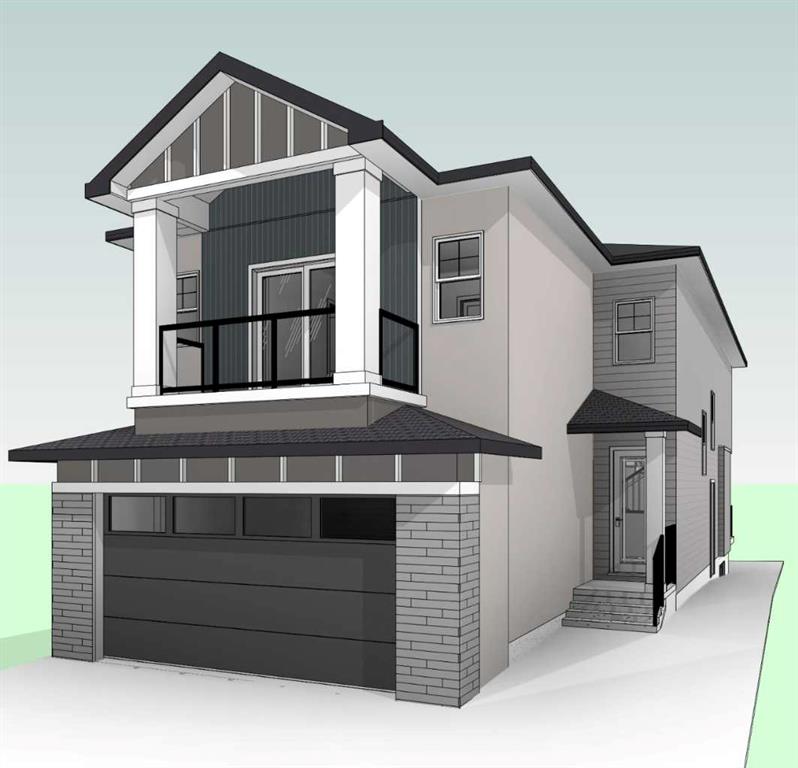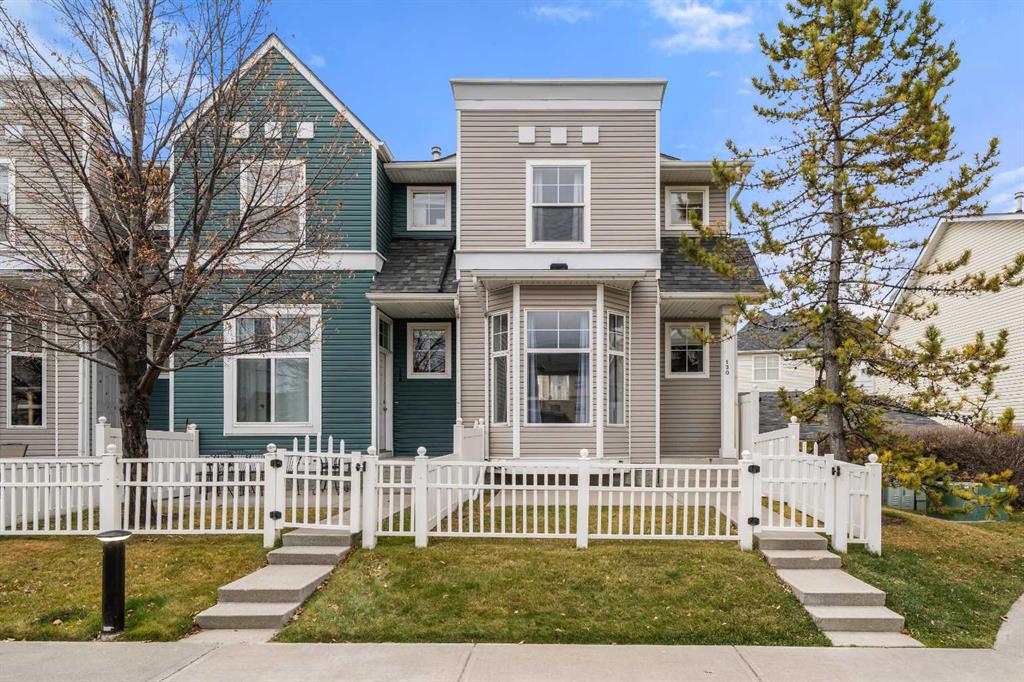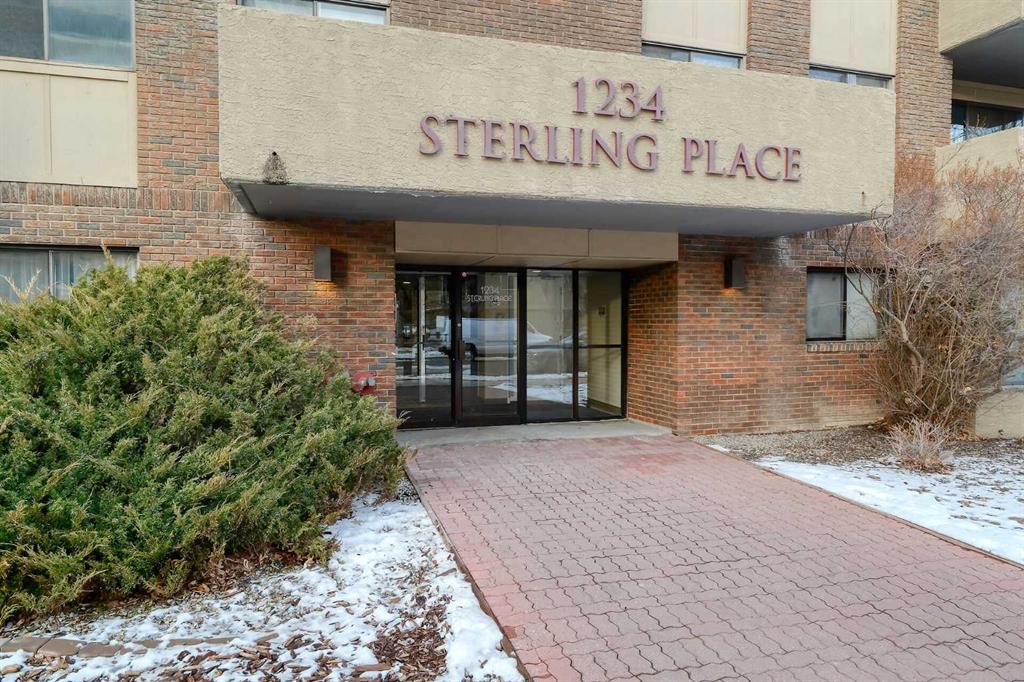130 Promenade Way SE, Calgary || $422,900
BRAND NEW JAN 2026 HIGH EFFICIENCY FURNACE! Discover this impeccably maintained, two-storey end-unit townhouse in the beautiful SE community of McKenzie Towne. With over 1,160 sq. ft. of well designed living space, this home blends comfort, style, and functionality—ideal for families, professionals, or anyone seeking a vibrant, connected community. Step into a bright, spacious front foyer flooded with natural light from the large west-facing window and a convenient front closet. The open-concept main floor features newer luxury vinyl plank flooring, a neutral colour palette, and an inviting living area that flows into the updated kitchen, complete with white painted cabinetry, quartz countertops, Silgranite sink, and a modern tile backsplash. The large central island provides extra storage and a perfect spot for casual dining. Enjoy your morning coffee or evening BBQ on the private balcony just off the breakfast nook. A convenient powder room and extra storage closets complete the main level. Upstairs, you’ll find a spacious primary suite with a walk-in closet and private 4-piece ensuite, plus a second oversized bedroom—also with its own 4-piece bathroom—perfect for guests, a roommate, or a nursery. The lower level offers direct access to the oversized single attached garage (19,8 x 17,0), newer washer and dryer, and ample storage space. Outside, the front patio, complete with a white picket fence, offers lake views and direct access to walking and bike paths. The sought after community of McKenzie Towne offers parks, schools, playgrounds, bike paths, and the shops and restaurants of High Street just minutes away. With low condo fees and easy access to Deerfoot and Stoney Trail, this move-in ready home delivers the perfect blend of lifestyle and convenience.
Listing Brokerage: MaxWell Capital Realty










