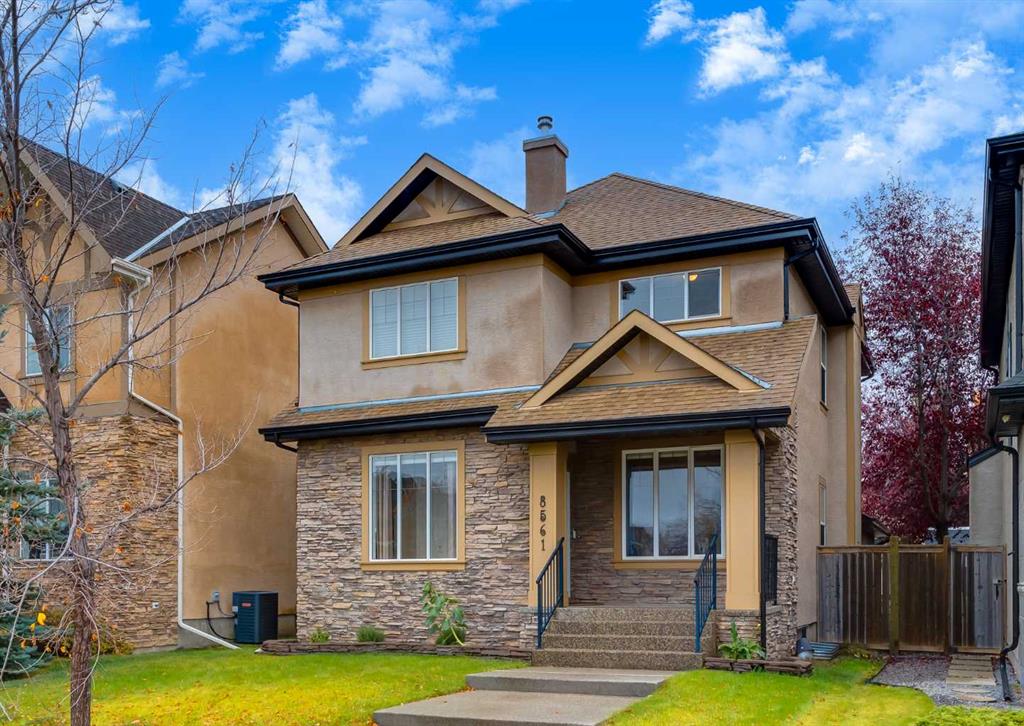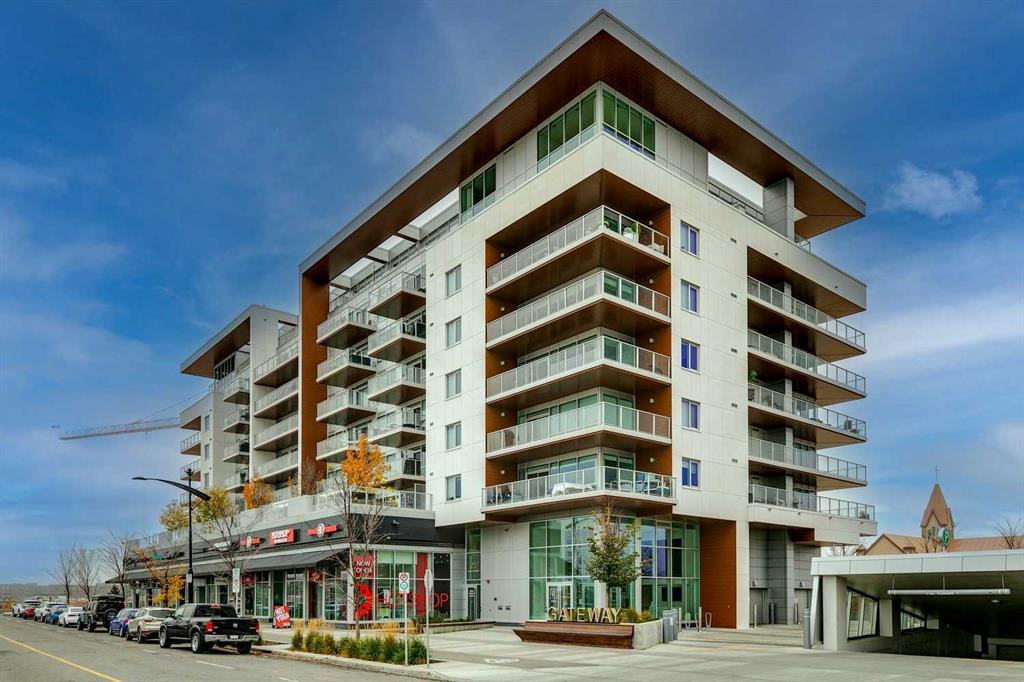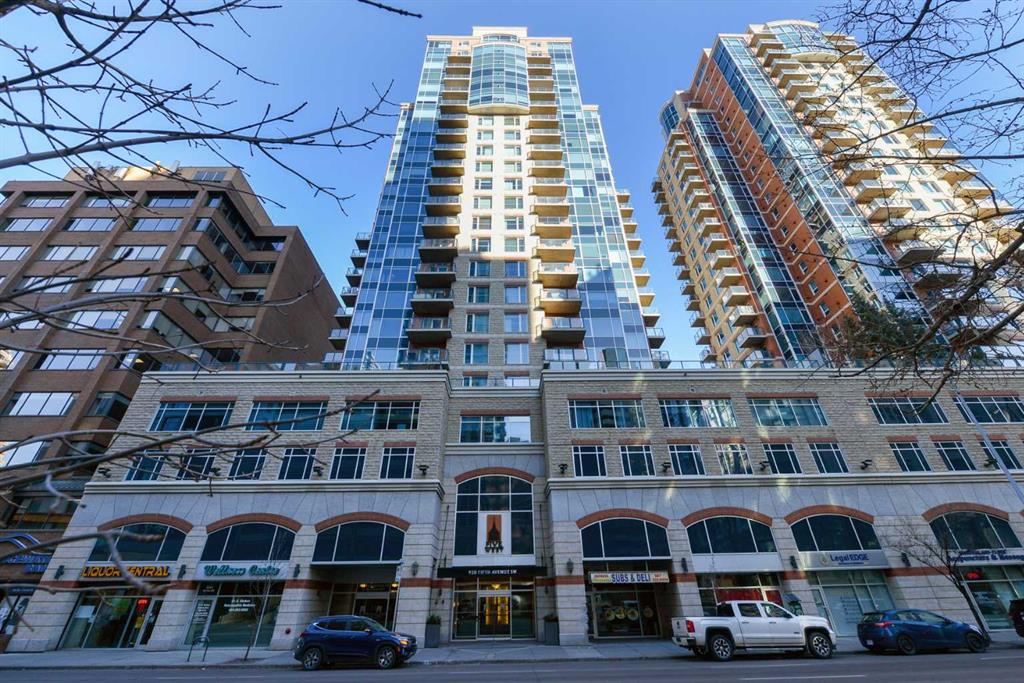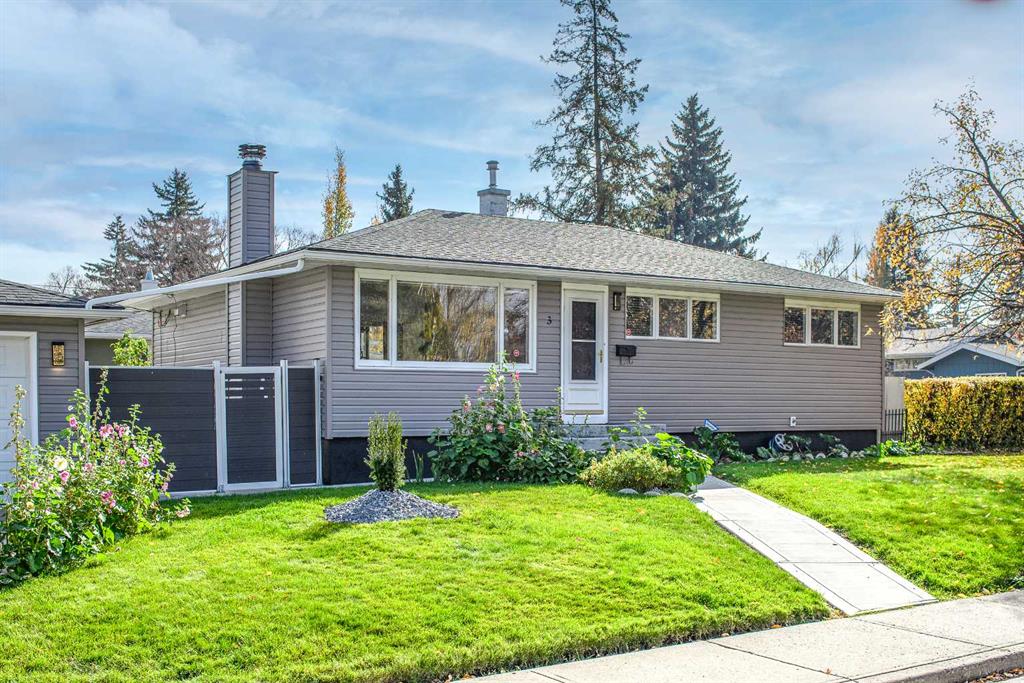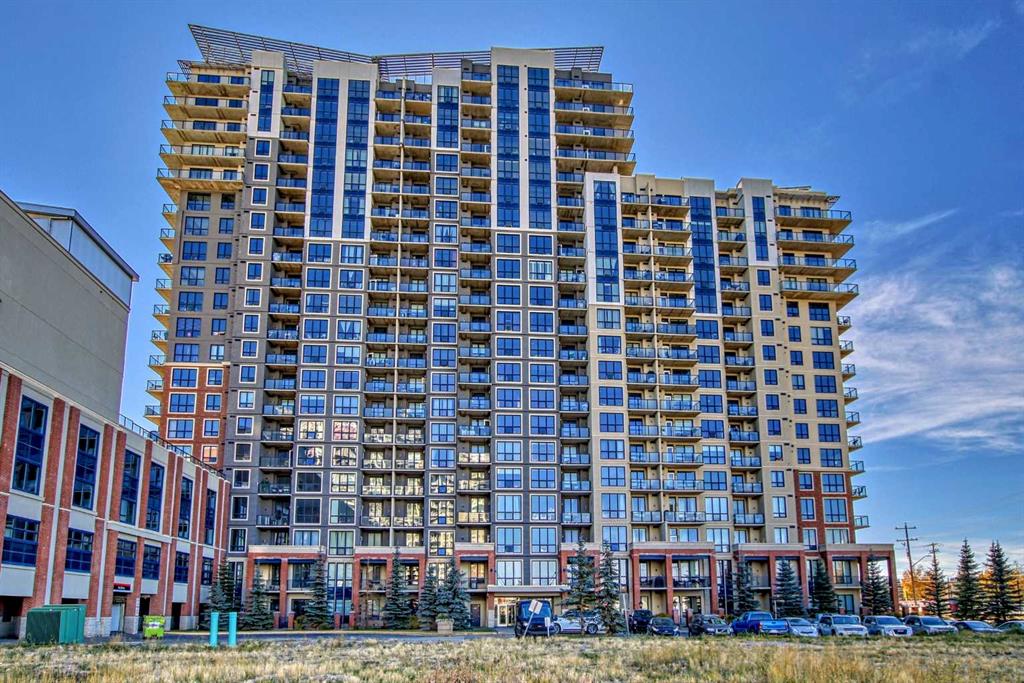3 Malibou Road SW, Calgary || $935,900
OPEN HOUSE SUN, Oct 22, 1:00Pm-3:00pm. Welcome to this spacious corner-lot home nestled in the serene, tree-lined streets of Meadowlark Park. Situated just East of the prestigious Bel-Aire and Mayfair communities, this residence offers a unique opportunity to own a piece of Calgary\'s most sought-after neighborhoods. The main floor boasts elegant hardwood floors, creating a warm and inviting atmosphere. An open-concept living room and dining area provide ample space for gatherings. The master bedroom features a walk-through closet and a luxurious four-piece ensuite, while an additional generously sized bedroom completes this level. The master bedroom closet can easily be converted back into another bedroom if desired. The custom-built modern kitchen is adorned with sleek cabinetry and opulent quartz countertops, providing a perfect blend of style and functionality. Bathrooms have been thoughtfully updated, adding a touch of contemporary elegance. The fully finished basement offers a vast recreation room and family room, an extra bedroom, and another four-piece bathroom, creating a versatile space for various needs. Stepping outside, the large, fenced lot is adorned with mature plants, concrete patio, creating a private oasis for your morning coffee and evening cocktails. A convenient shed provides additional storage. Notable upgrades include a new fence, external wall, room doors, central air conditioner, furnace, hot water tank, water softener, and humidifier. An updated electrical panel, outlets, and energy-saving LED lighting have also been installed. The oversized insulated double garage, complete with a new heater, provides both functionality and comfort. Strategically located, this home is a mere five-minute stroll to Chinook Mall and a quick ten-minute drive to downtown. The Meadowlark Park community is renowned for its excellent school catchments, including Elboya Elementary and Junior High School, and Henry Wise Wood Senior High School. Don\'t miss out on this incredible opportunity! Contact your preferred realtor today to schedule a viewing.
Listing Brokerage: HOMECARE REALTY LTD.










