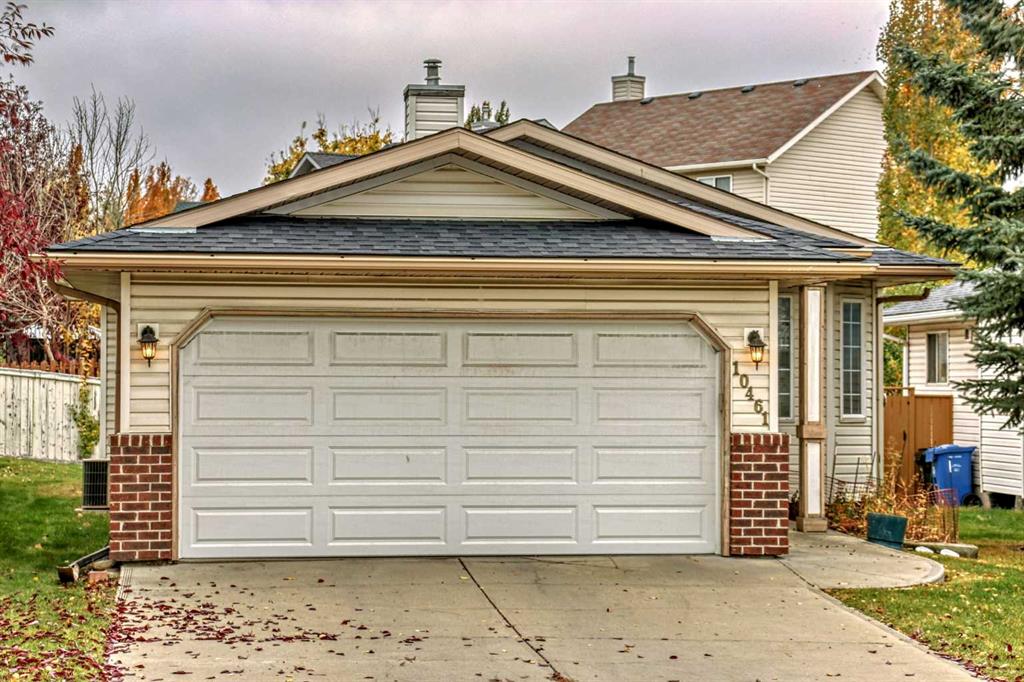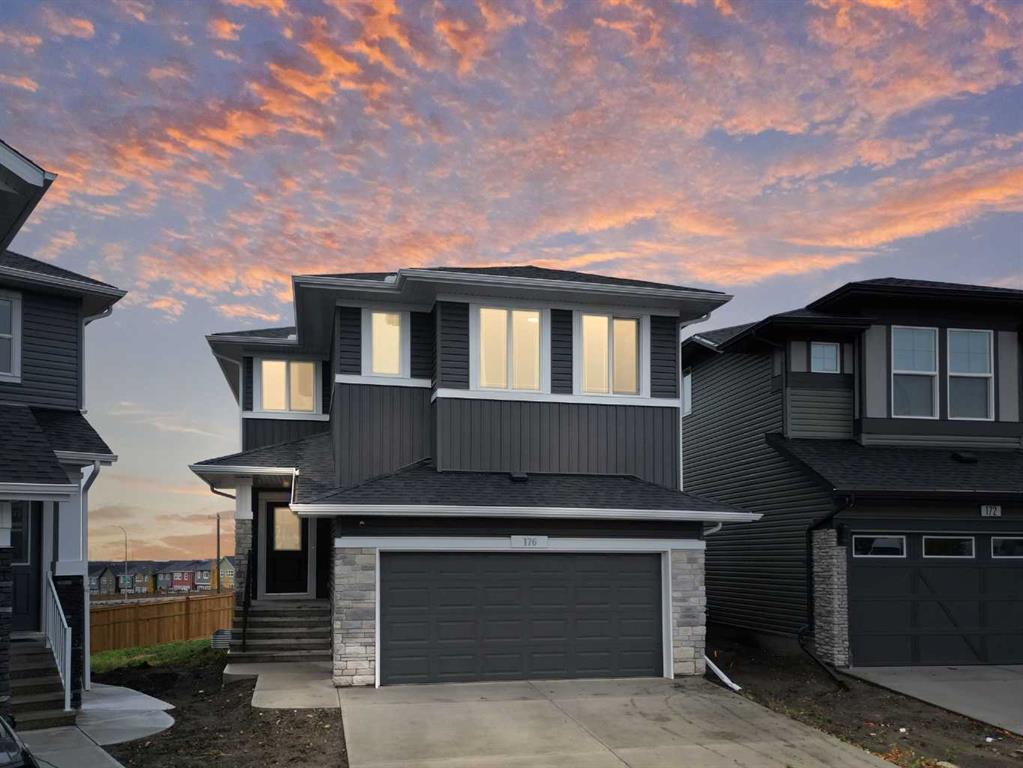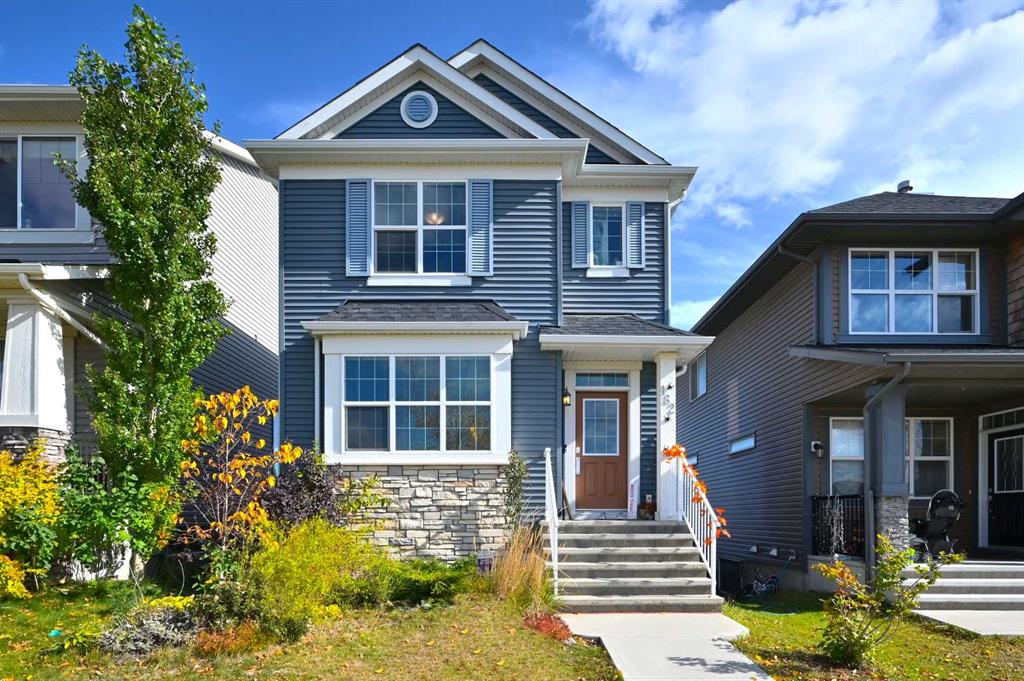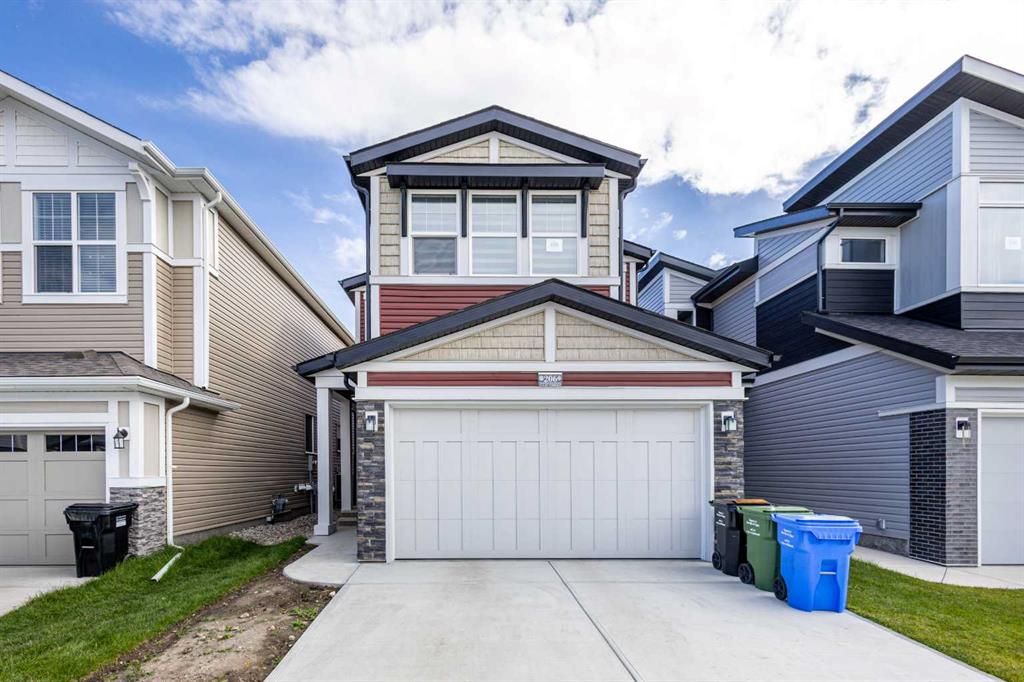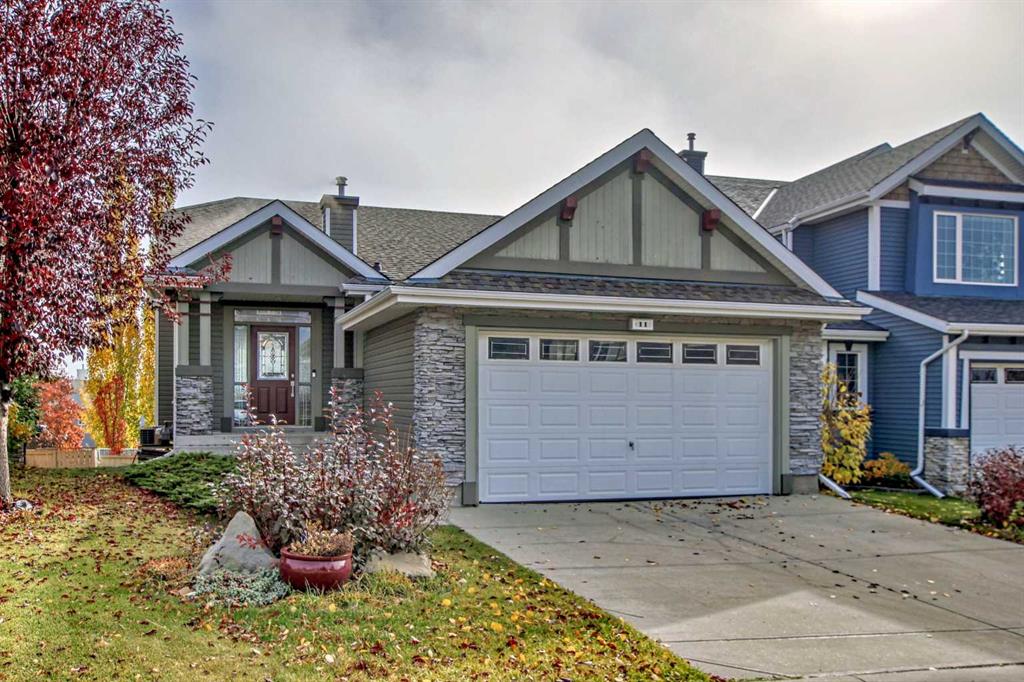11 Royal Oak Cove NW, Calgary || $744,900
Welcome to this beautiful FORMER SHOW HOME, WALK OUT BASEMENT WITH OVER 2600 SQ FT OF LUXURY FINISHED LIVING SPACE and oversized garage. This executive home offers a large entrance with seating area and two closets, 9 ft ceilings and an office with coved ceiling, then into an open concept living area with engineered hard wood throughout, large living room that will fit your big furniture, gas fireplace for cool evenings, large dining area, big windows that allow the sunlight to stream in. The kitchen has everything you will need. A large pantry, an abundance of counterspace, granite counters, SS appliances, Double door refrigerator with water and ice, and large island that seats 4. There\'s a laundry room with closet on the main floor, 2-piece bath and a huge Primary Bedroom with coved ceiling, big ceiling fan, large ensuite with separate shower and walk in closet. You will love the Gorgeous walk out basement with its 2 good sized bedrooms, full bathroom, ample storage room, Recreational Area and TV room with extensive built-ins. The projector and projector screen are being left for the buyers as well as the wall map of the world. The windows are huge here so it’s bright and airy. You can walk out onto the stone patio and mature trees, shrubs and perennials. There is CENTRAL A/C, CENTRAL VAC, HUMIDIFIER, SPEAKER SYSTEM, insiede and irrigation system outside. All of this in a quiet neighborhood, close to schools, shopping, restaurants, YMCA, parks, walking paths and bus stop but far enough for a quiet, peaceful experience. Don\'t miss this beautiful home
Listing Brokerage: ONE PERCENT REALTY










