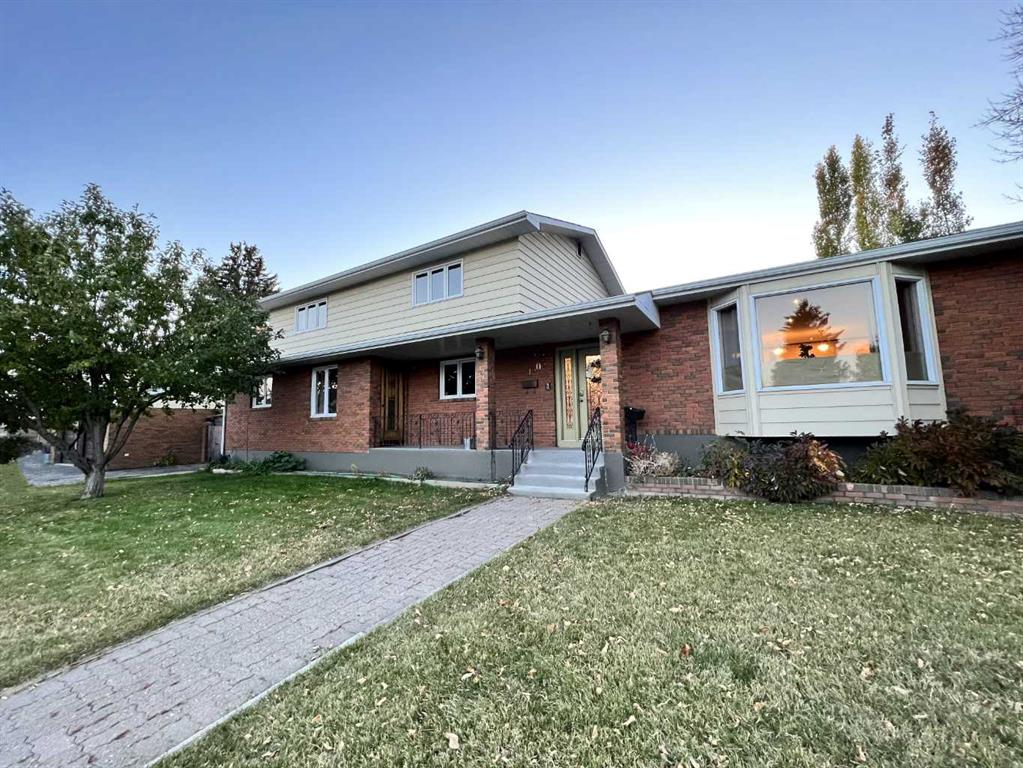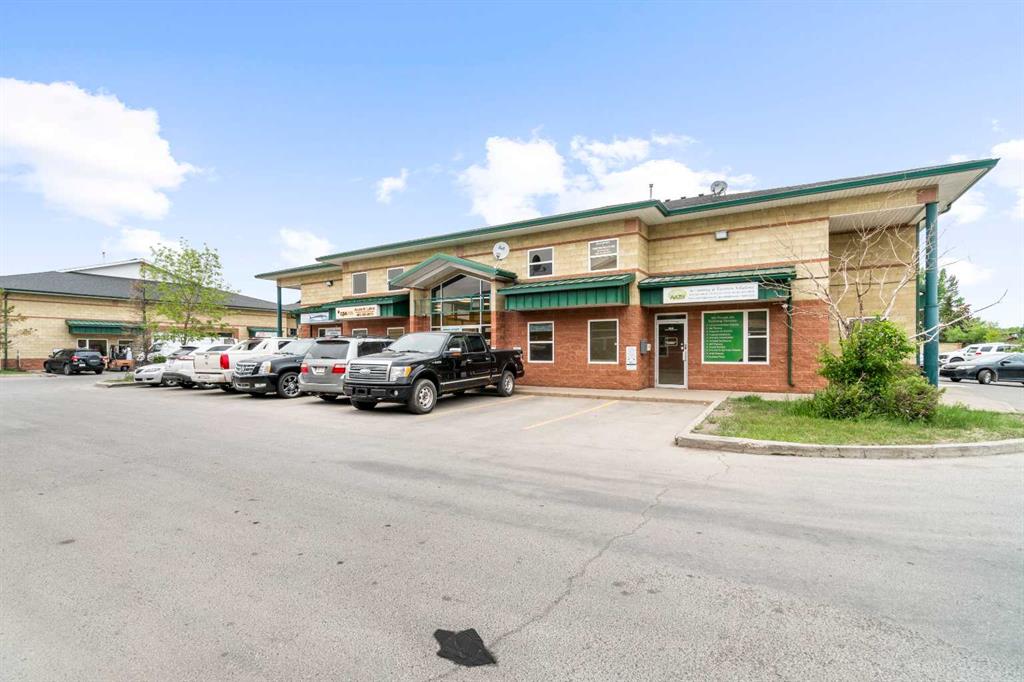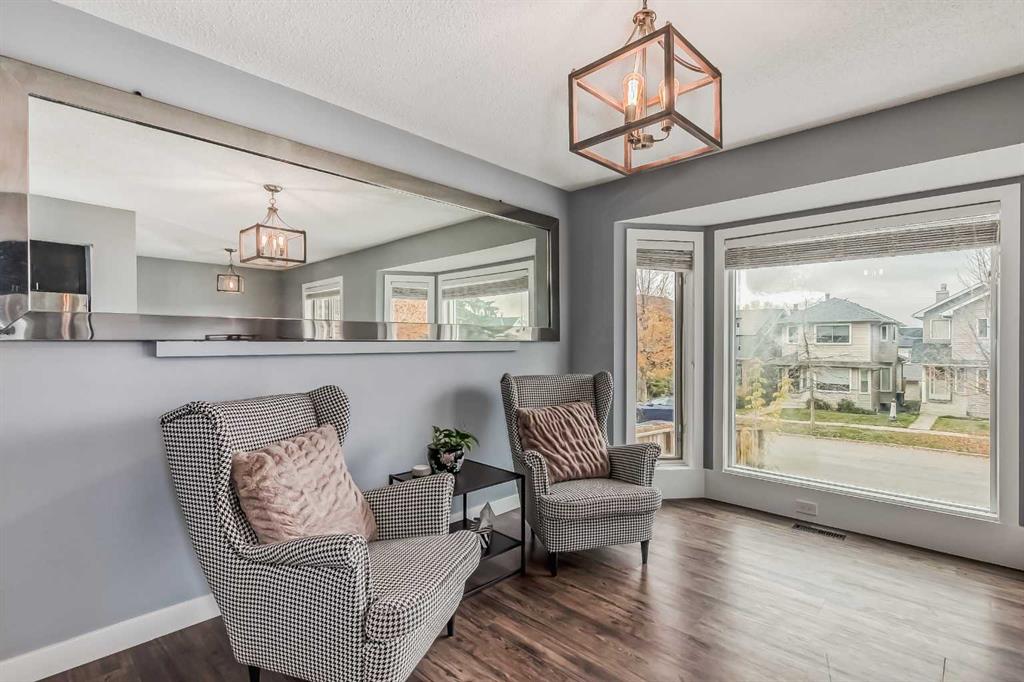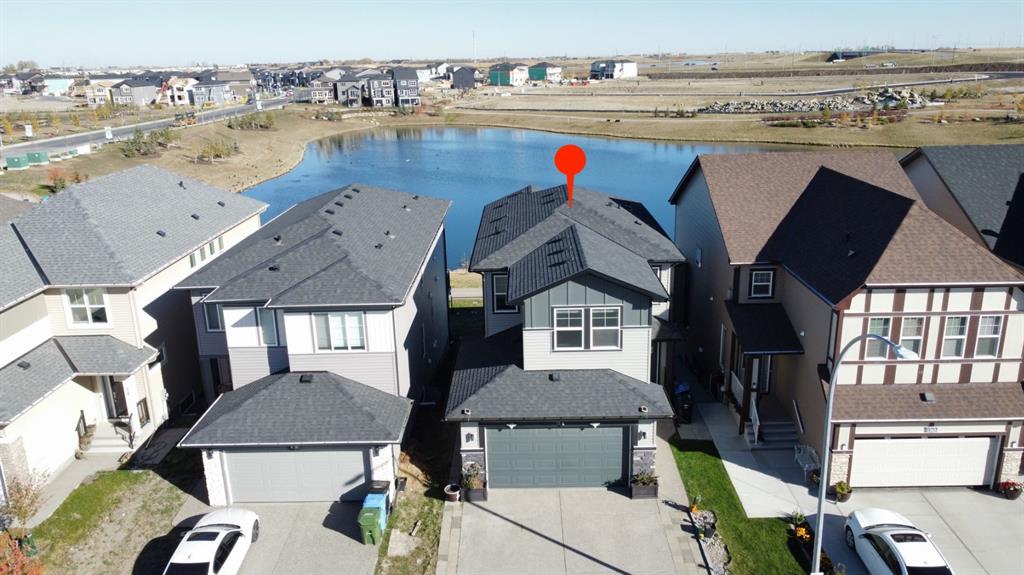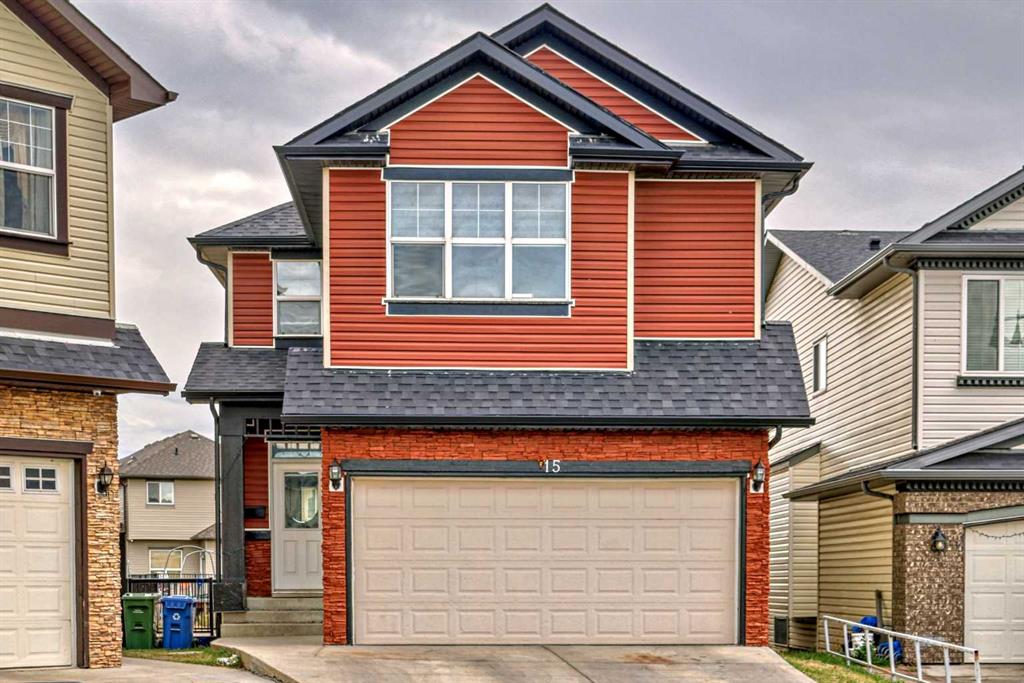1305 5 Street NE, Calgary || $1,388,000
Welcome to 1305, a stunning and well-constructed residence that invites you to indulge in over 4,500 square feet of finished living space. This expansive home offers 6 bedrooms and 5 full bathrooms to accommodate your every need.
The heart of this home, the main kitchen, is a chef\'s dream, boasting a suite of upgraded features including a gas range, gas oven, electric oven, pot filler, built-in microwave and an abundance of storage and workspace, ideal for hosting large gatherings. The main living area is designed with an open-concept layout and seamlessly flows into a spacious flex space, currently serving as a den but easily adaptable into a grand dining area complete with a fireplace. Beyond the dining room, you\'ll discover a delightful 3-season room.
At the rear of the house, a centrally located laundry room, office space, and a 3-piece washroom for guests offer added convenience. For multi-generational families or those seeking potential income, a legal in-law or nanny suite with its own kitchen, bathroom, and living room is thoughtfully situated on the main floor.
The master bedroom is a sanctuary unto itself, featuring a walk-in closet, an oversized shower with a bench, a freestanding tub, double sinks, and a water closet. Upstairs, two generously sized bedrooms are complemented by a spacious 4-piece bathroom with ample storage.
The lower level has been meticulously finished to offer 2 large bedrooms with 9-foot ceilings, with the primary bedroom boasting a walk-in closet. The lower bathroom includes double sinks and an oversized 6-foot soaker tub. An inviting recreation space with a fireplace leads to a sizable media room equipped with built-in surround sound and a wet bar featuring a bar fridge, creating an ideal space for entertaining and relaxation.
The utility room has been skillfully finished and offers versatility as a workshop, art space, or craft room. For added convenience, this home features air conditioning, an oversized commercial on-demand hot water heater to fulfill all your water needs, along with a 200-amp electrical panel.
Built to endure, the exterior and support structure features 2x6 construction, 14-inch OC joists, and a plywood subfloor. This remarkable property sits on a spacious 50 x 120-foot lot and includes an oversized heated double-car garage, a parking pad for an RV or toys, a patio, and green space. The exterior showcases low-maintenance, highly weather-resistant brick and steel siding, ensuring longevity and durability.
Nestled in the welcoming community of Renfrew, this home offers proximity to schools, shopping, pathways, parks, and fantastic neighbours. Additionally, you\'ll have the luxury of enjoying the finest dining options, all within walking distance.
Don\'t miss this exceptional opportunity to make 1305 your new home and experience the epitome of spacious, comfortable, and convenient living.
Listing Brokerage: CENTURY 21 BRAVO REALTY










