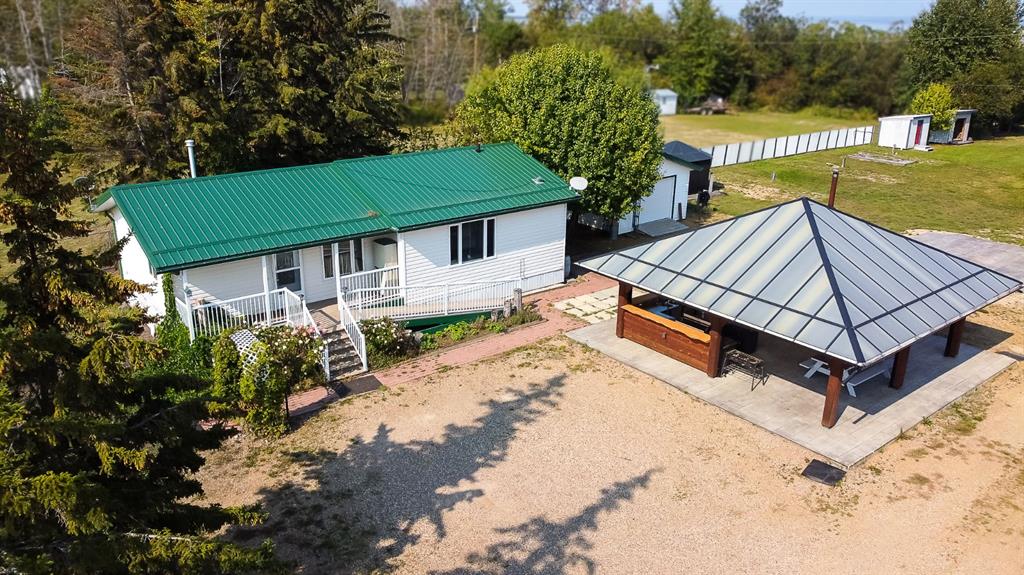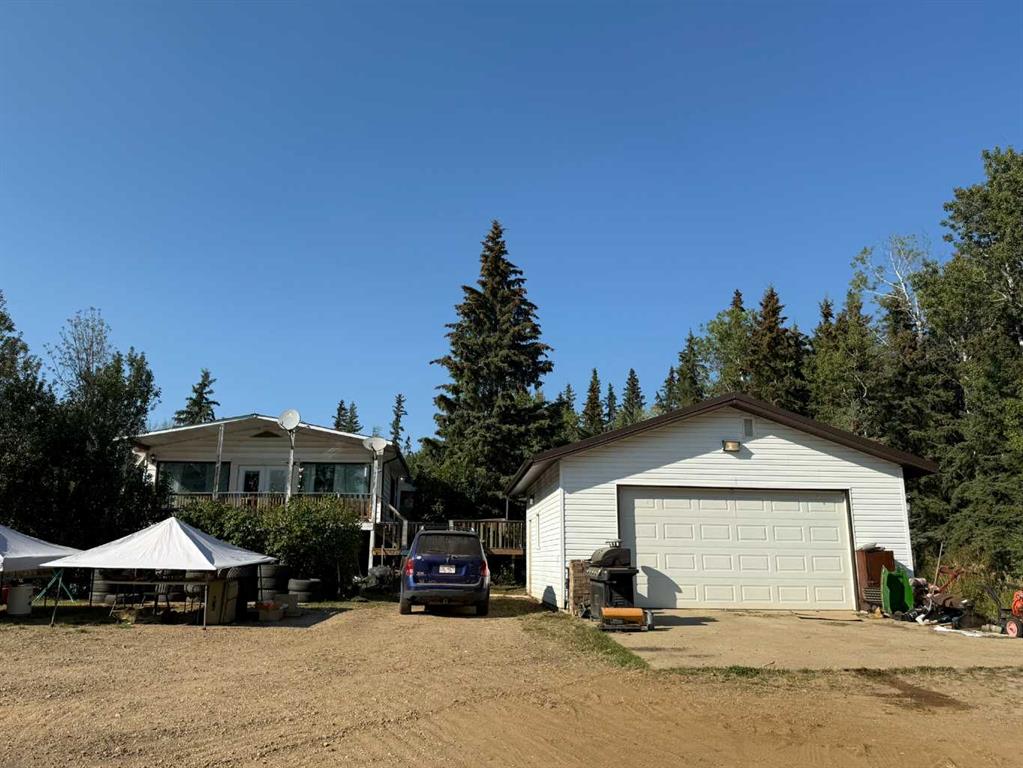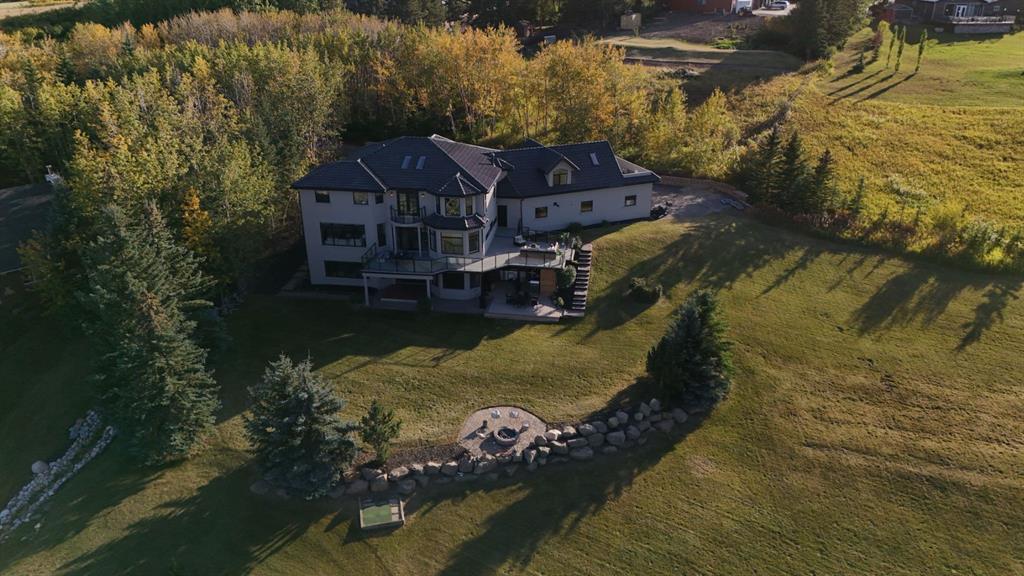101 Nagway Court , Rural Rocky View County || $1,895,000
**Check out our CINEMATIC TOUR (iGUIDE)*** Walking distance to the Bearspaw Farmer\'s Market, 2 min from Hwy 1 access, Rocky Ridge Co-op, Gas Stations, 5 min to Tim Hortons-101 Nagway Court is a gem of a property in the BEST location yet, tucked away for ultimate privacy. Experience refined acreage living in this stunning 6145 sq. ft. two-storey estate, backing onto Bearspaw Golf Course. Heavily renovated in 2022, this contemporary home offers exceptional craftsmanship, modern finishes, and seamless indoor-outdoor living. The private tree-lined driveway prepares you for your serene retreat after a long day. Standing in your grand foyer with exquisite chandelier, you’re welcomed by the open view of entire main floor, complete with 20ft ceilings. Windows on all sides makes this space bright, bringing in the natural surroundings giving it a calm and peaceful atmosphere. Renovations in 2022, include 90 new triple-pane windows, refinished hardwood floors, new countertops, new lighting, upgraded electrical (200 amp service), new paint throughout, and relocated the staircase bringing in brand new stairs and railings. The main floor design is very functional. The laundry room and mudroom have ample storage and working countertops. The large kitchen is very bright and airy, with stainless steel appliances, large pantry leading to a breakfast area where you can enjoy the natural landscape view of the back yard. The impressive stone fireplace in the living room invites you to pour a glass of your favourite beverage and relax. The dining room is enhanced by the natural beauty of the accented wood flooring. The architectural walkways that beautifully connect the upper floorpan and the wall of windows in the kitchen give this home its modern feel, that WOW factor. The upper level features spacious bedrooms, a bonus room with loft feel leading to out to a balcony, and several skylights. The primary bedroom/ensuite is a true retreat; complete with large walk-in closet, a luxurious 5-piece ensuite with shower and jetted tub and a Juliet balcony to take in the fresh air. The walkout basement features 1 more bedroom, a 4pc bathroom, an office (flex room), wine cellar, games room, and den area. Outside, enjoy several decks on all levels, a pergola, stone patio, fire pit and a covered outdoor stainless steel kitchen, perfect for entertaining or enjoying a family meal- the outdoor pizza oven takes pizza night to the next level! Attached is a heated four-car garage with Sunshine doors and polyaspartic-coated floors. Complete with a full home security system and just minutes from city amenities, this home blends timeless elegance with modern acreage living.
Listing Brokerage: Real Broker




















