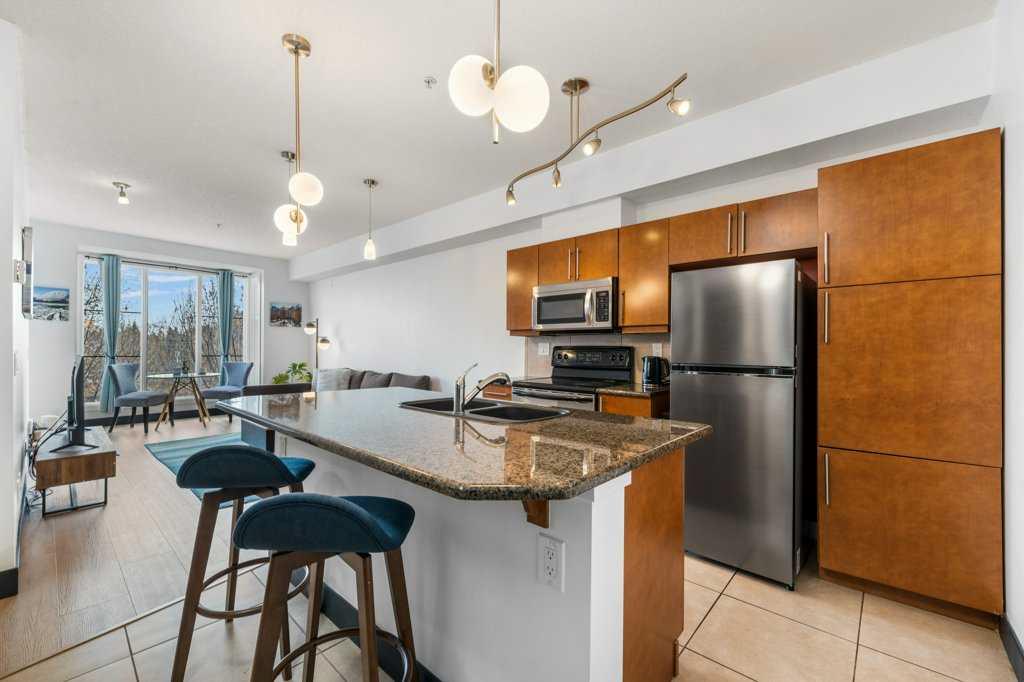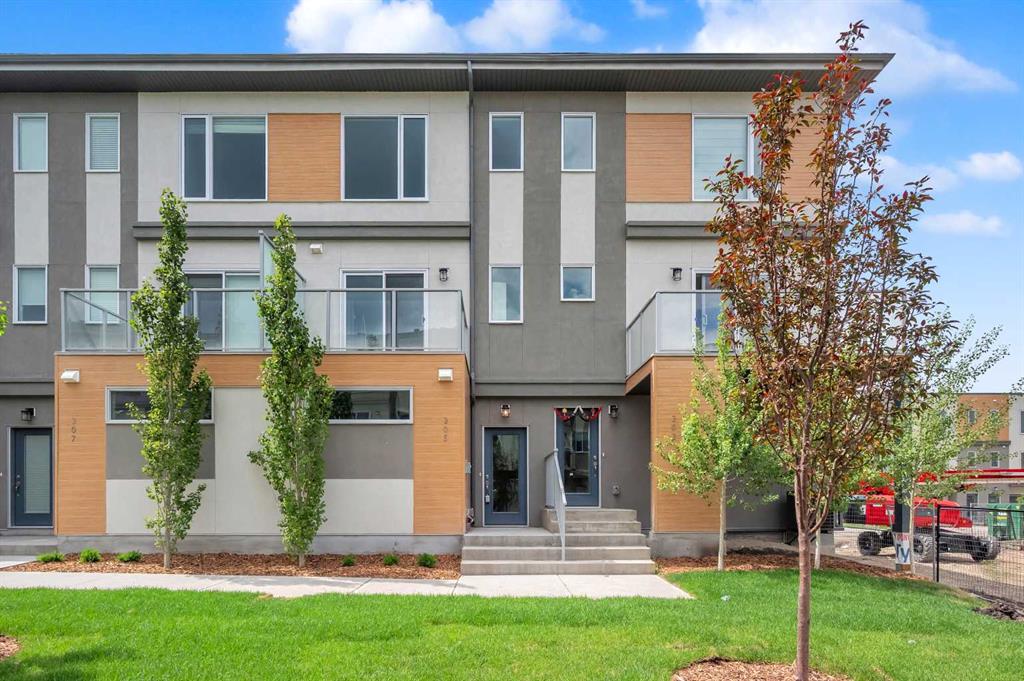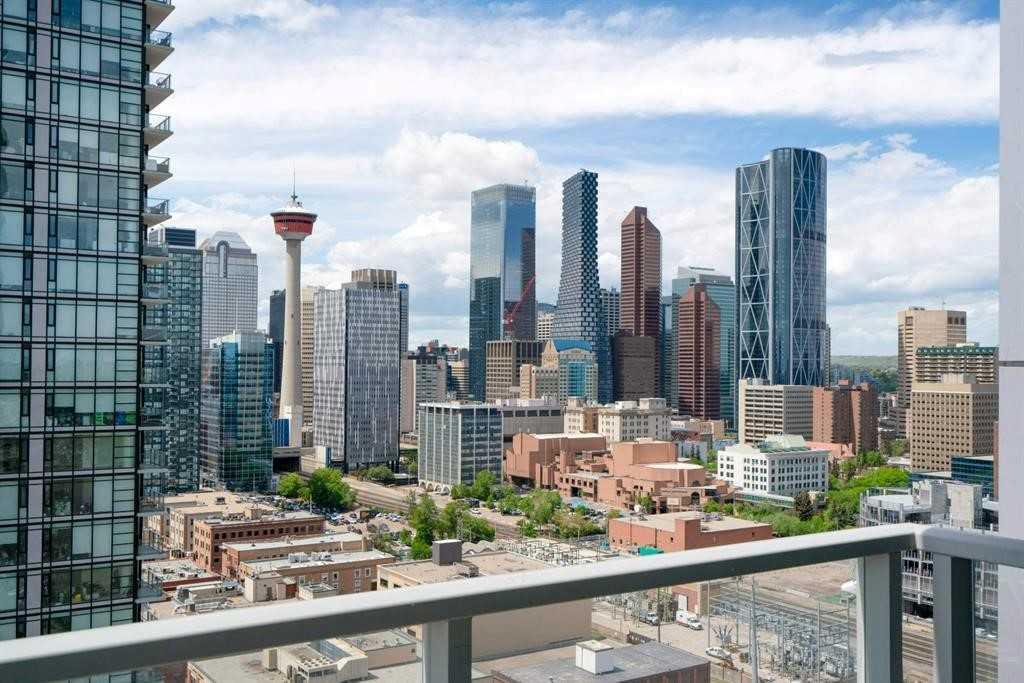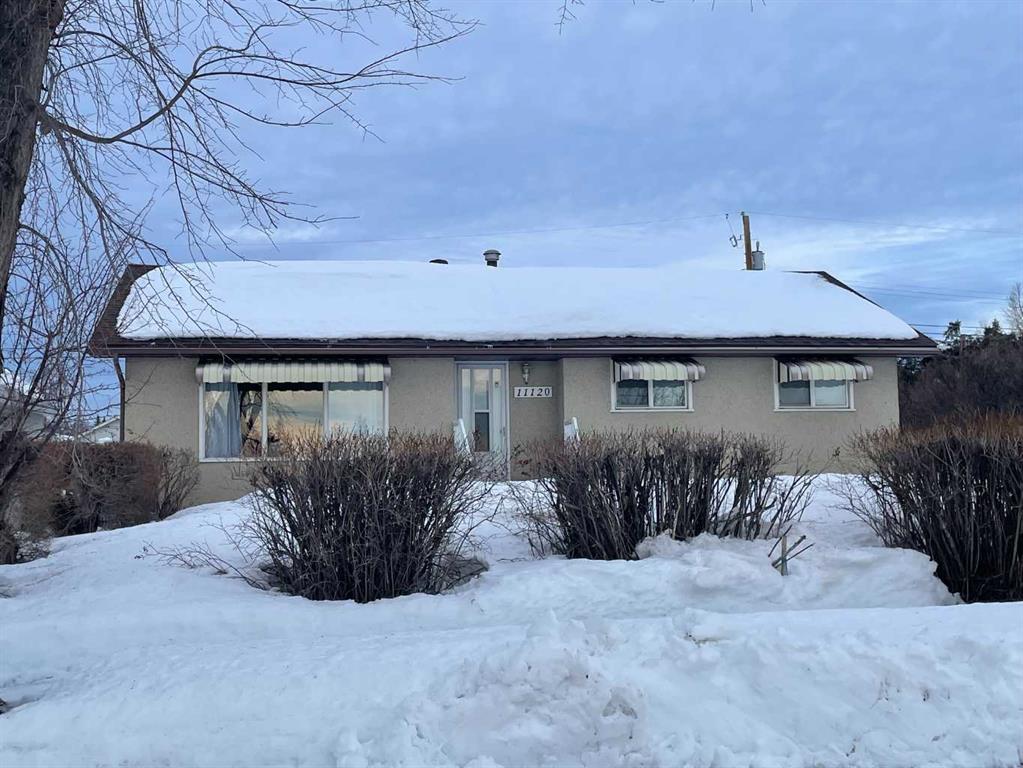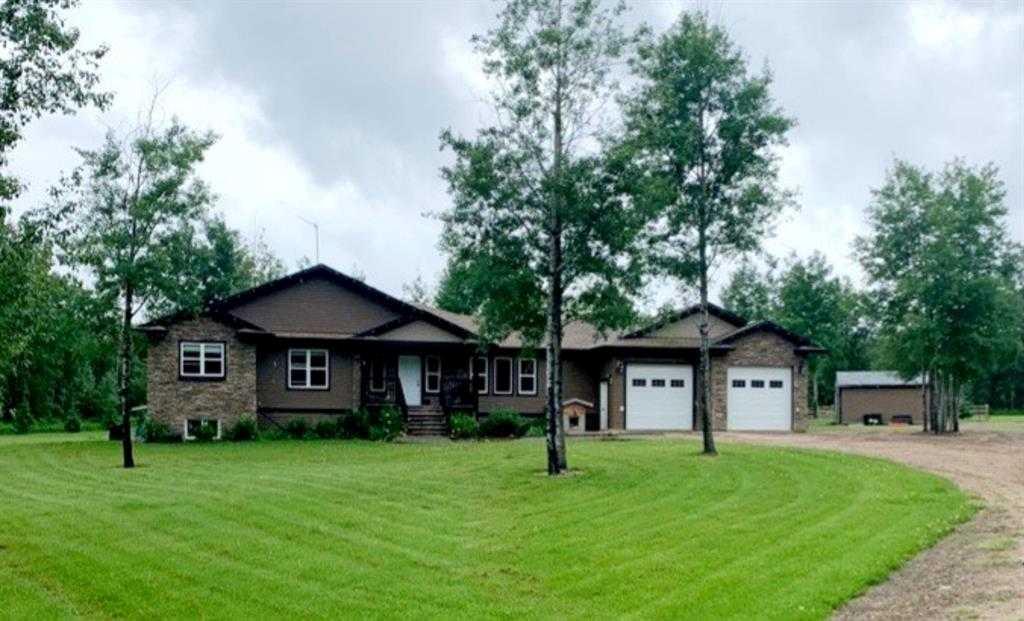2305, 433 11 Avenue SE, Calgary || $475,000
Experience elevated inner-city living in this northwest-facing 2 bedroom, 2 bathroom residence in the prestigious Arriva building, perfectly positioned near the future Flames arena and Calgary’s evolving entertainment district. With unobstructed downtown skyline and mountain views from every room, this home delivers a front-row seat to the city’s most iconic scenery. Designed with both functionality and flow in mind, the spacious open-concept living, dining, and kitchen area is ideal for entertaining or everyday living. Floor-to-ceiling windows flood the space with natural light while framing dramatic city views day and night. The sleek, modern kitchen features expansive quartz countertops, integrated Miele appliances with a 5-burner gas range, and Italian Snaidero cabinetry, offering both style and exceptional storage. The thoughtfully separated bedroom layout provides maximum privacy, making it ideal for professionals, roommates, or guests. The primary suite is a private retreat with a walk-through closet and spa-inspired ensuite featuring a separate soaker tub and shower. The second bedroom, located on the opposite side of the unit, works beautifully as a guest room, home office, or flex space, with easy access to the additional 3-piece bathroom. Step outside to the large balcony with gas line, perfect for BBQs while enjoying sunrise coffee or evening city lights. Additional highlights include in-suite laundry, a separate storage locker, and a titled underground parking stall. Arriva offers a premium, full-service lifestyle with 24-hour concierge/security, central air conditioning, guest suites, an owner’s lounge, and pet-friendly living. Located steps from downtown, the Beltline, Inglewood, river pathways, dining, arts, and Calgary’s newest entertainment hub, this is a rare opportunity to secure a home with both exceptional livability today and exciting long-term upside.
Listing Brokerage: Royal LePage Benchmark










