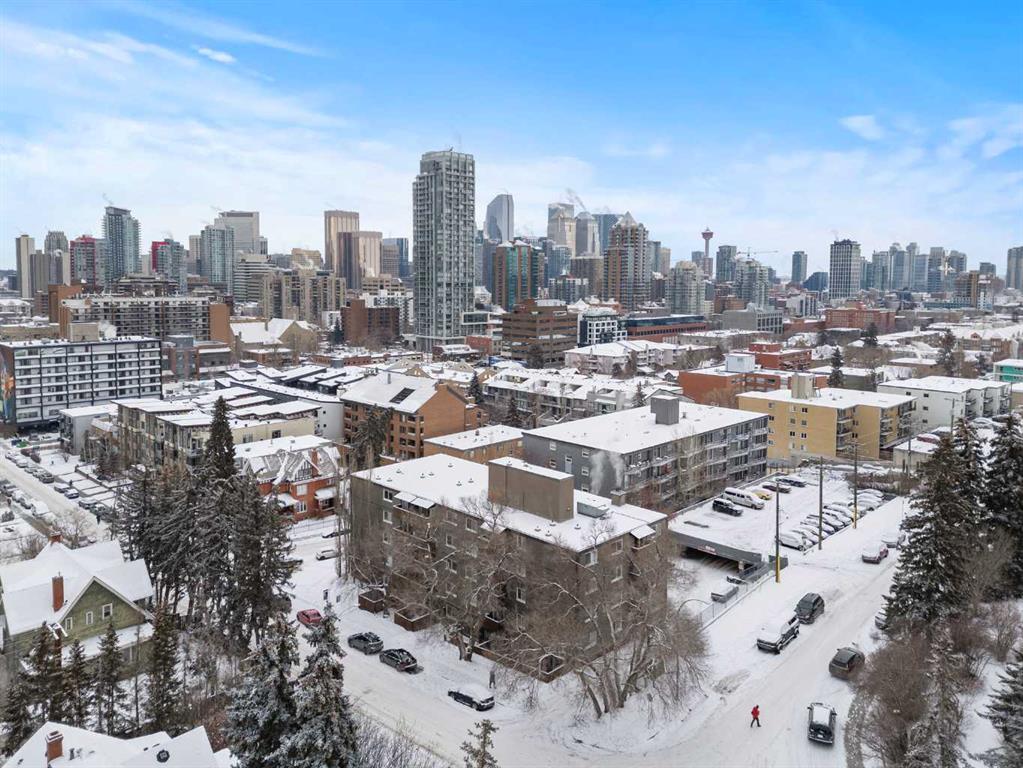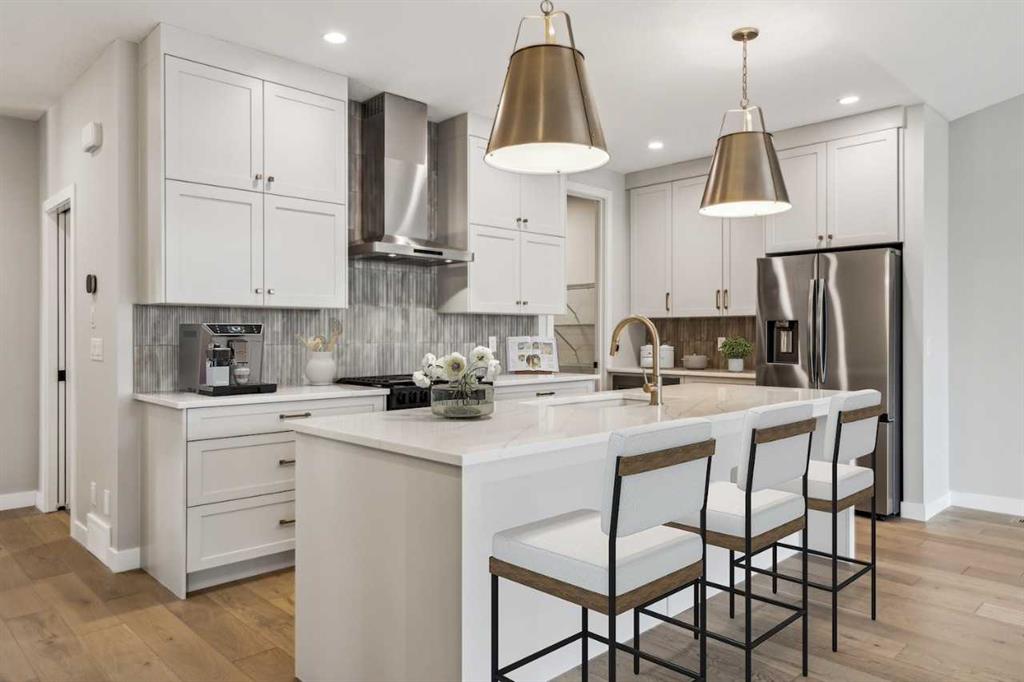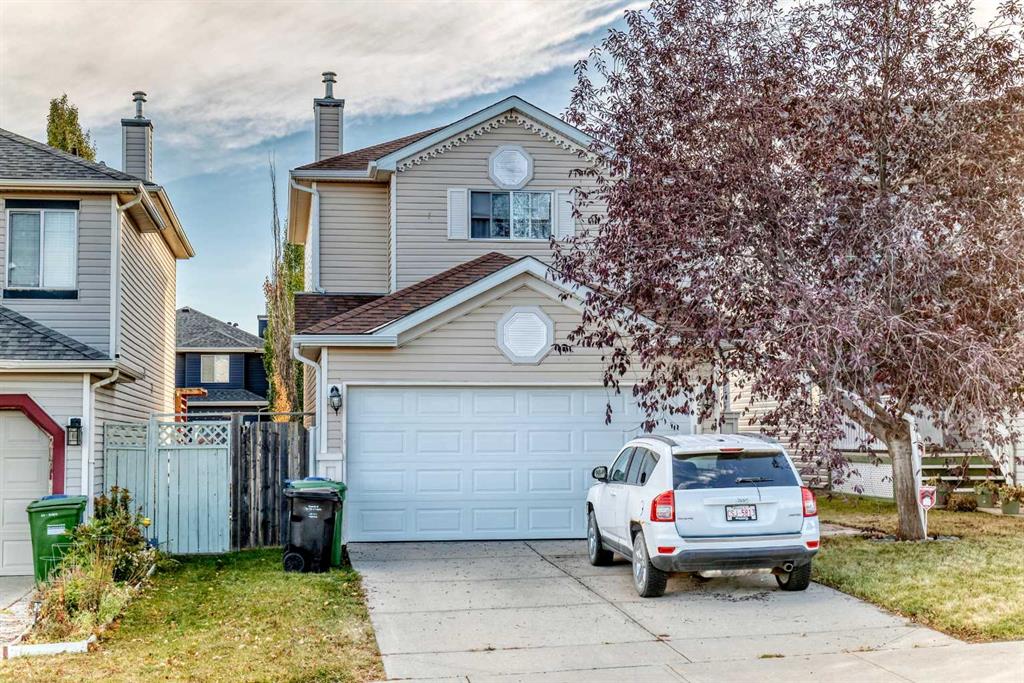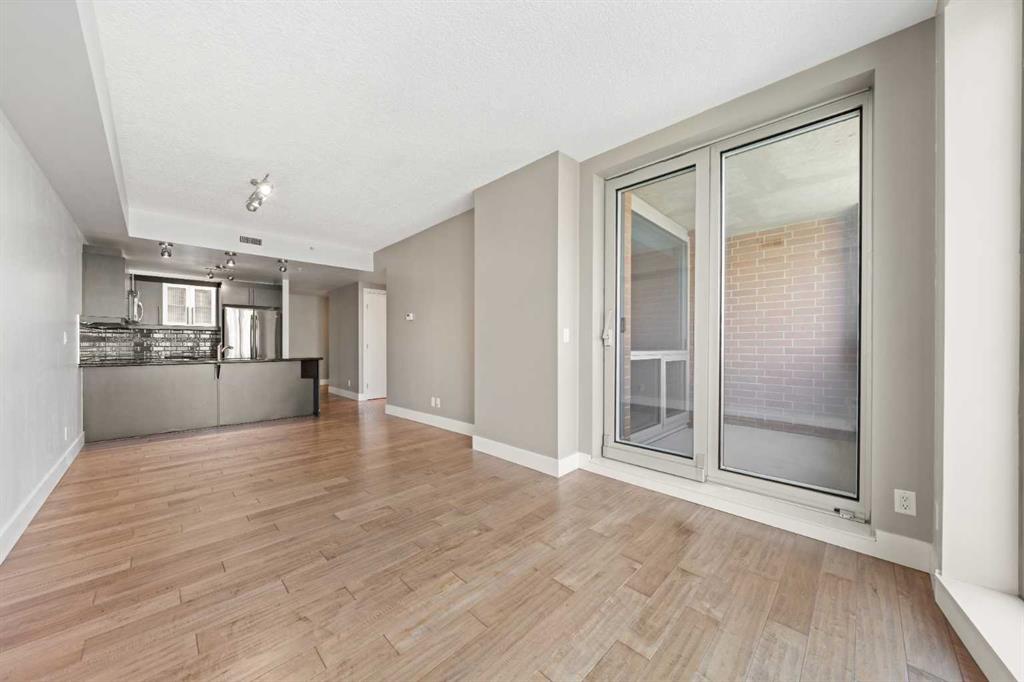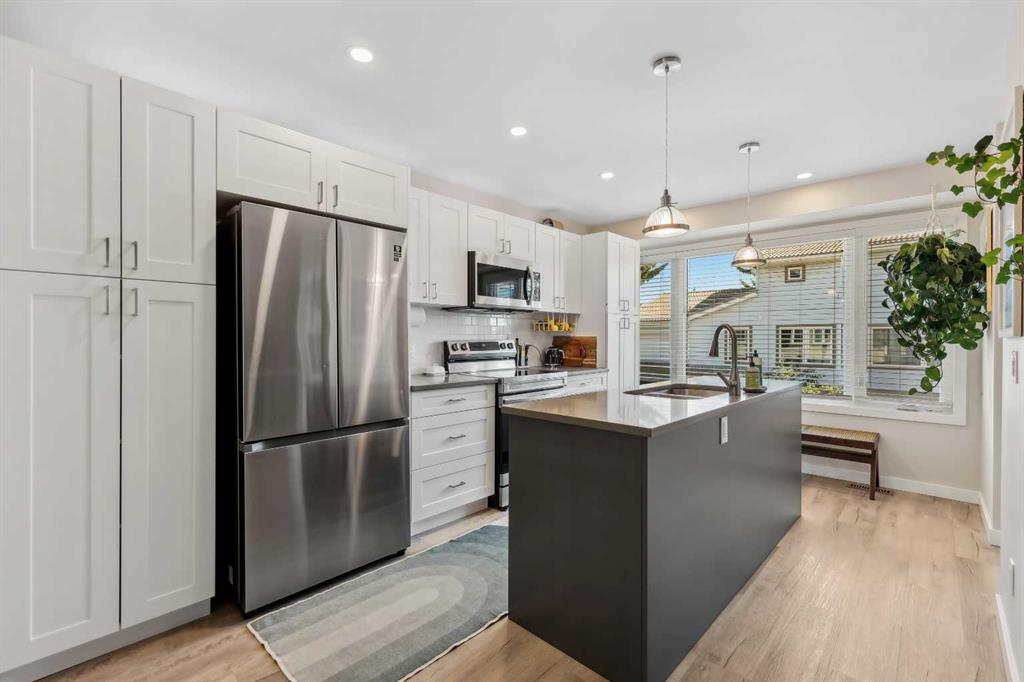109 Coachway Lane SW, Calgary || $479,900
West side living under $500K! Welcome to the enchanting community of Coach Hill, where this charming and eclectic home in Coachway Gardens is updated, move-in ready, and offers 3 bedrooms and 2.5 baths across 1,568 sq ft of fully renovated living space. Step inside to a spacious foyer featuring a stylish 2-piece powder room, practical front closet, and convenient laundry room. The main level is bright and airy, enhanced by large updated triple-pane windows that flood the home with natural light. The cozy living room showcases a corner gas fireplace with a brick surround, creating the perfect place to relax. At the heart of the home is the gourmet-inspired kitchen, blending eclectic charm with modern flair. White custom cabinetry pairs beautifully with quartz countertops and a large central island. Samsung stainless steel appliances include a flat-top convection stove, bottom-freezer refrigerator, dishwasher, and over-the-range microwave hood fan. A built-in beverage fridge, dual sink with pull-out faucet, and LED multi-colour, remote-controlled cabinet lighting complete the space. The formal dining room adds elegance with a built-in buffet offering both charm and extra storage. Upstairs, you’ll find three generously sized bedrooms with newer carpeting and ample closet space. The renovated main bathroom features a tub/shower combination, while the primary ensuite offers a sleek 3-piece layout with a spacious shower. Additional highlights include a well-maintained furnace, newer hot water tank, and all Poly-B plumbing replaced with PEX. The well-managed complex has future upgrades planned, including new siding. Parking is a breeze with an attached single garage, driveway space for a second vehicle, and nearby guest parking. Ideally located just off Old Banff Coach Road, this desirable Coach Hill home offers quick access out of town and is only 15 minutes to downtown, with nearby restaurants, schools, and shopping. This move-in-ready west side gem won’t last—book your showing today.
Listing Brokerage: RE/MAX First










