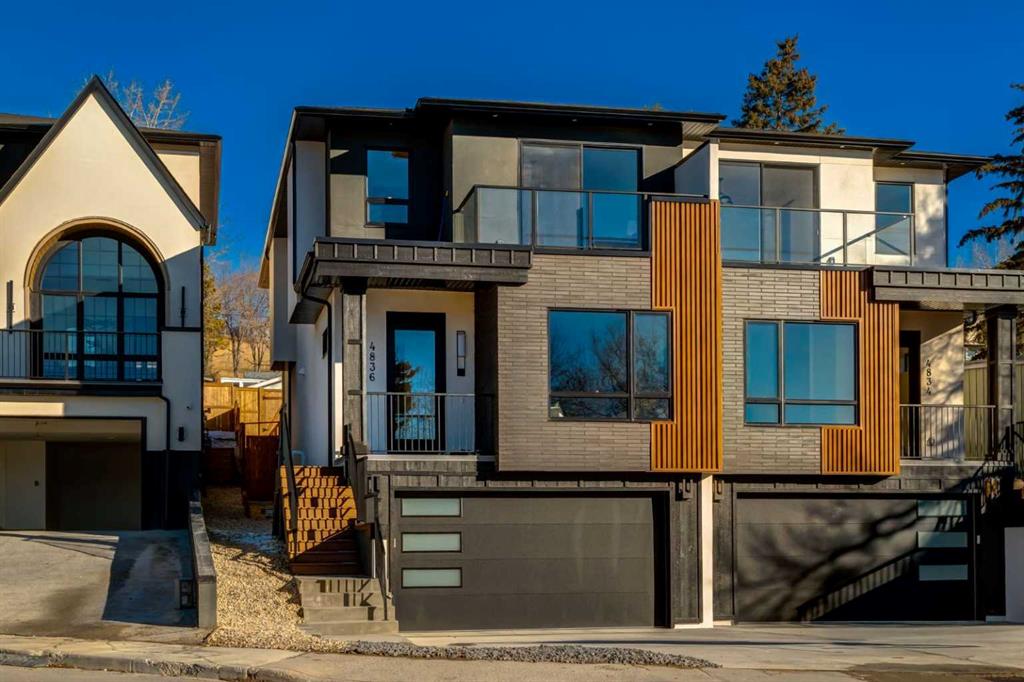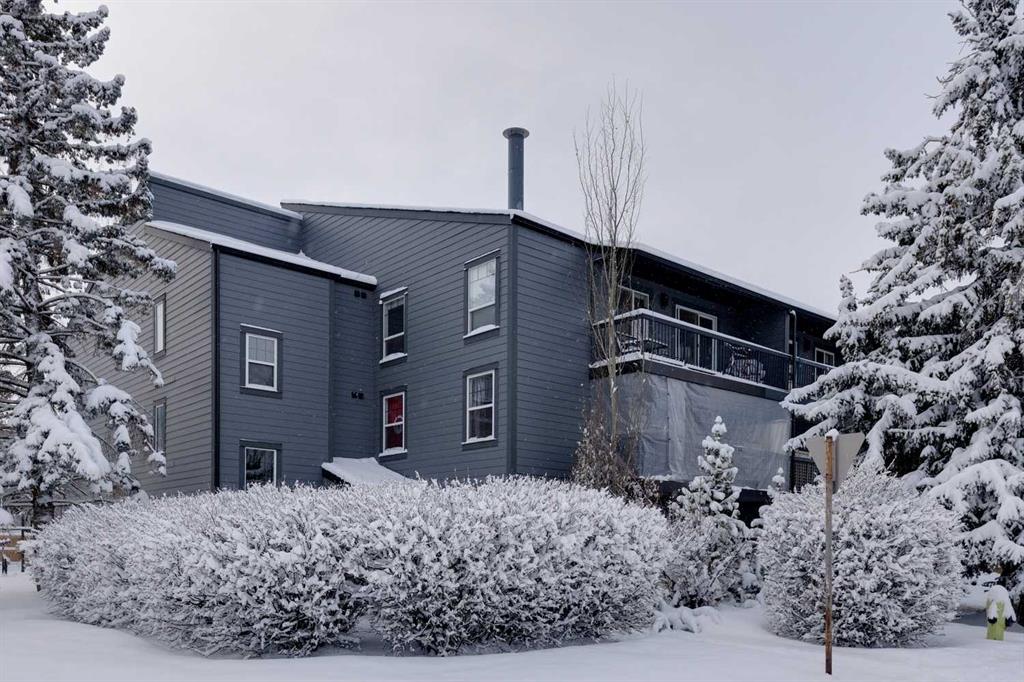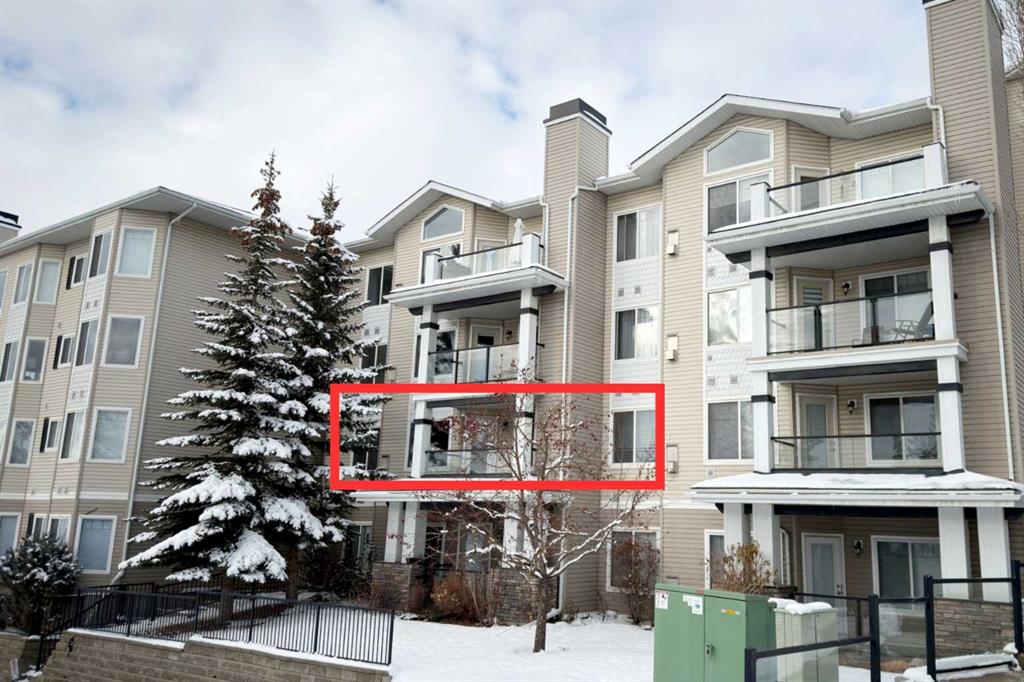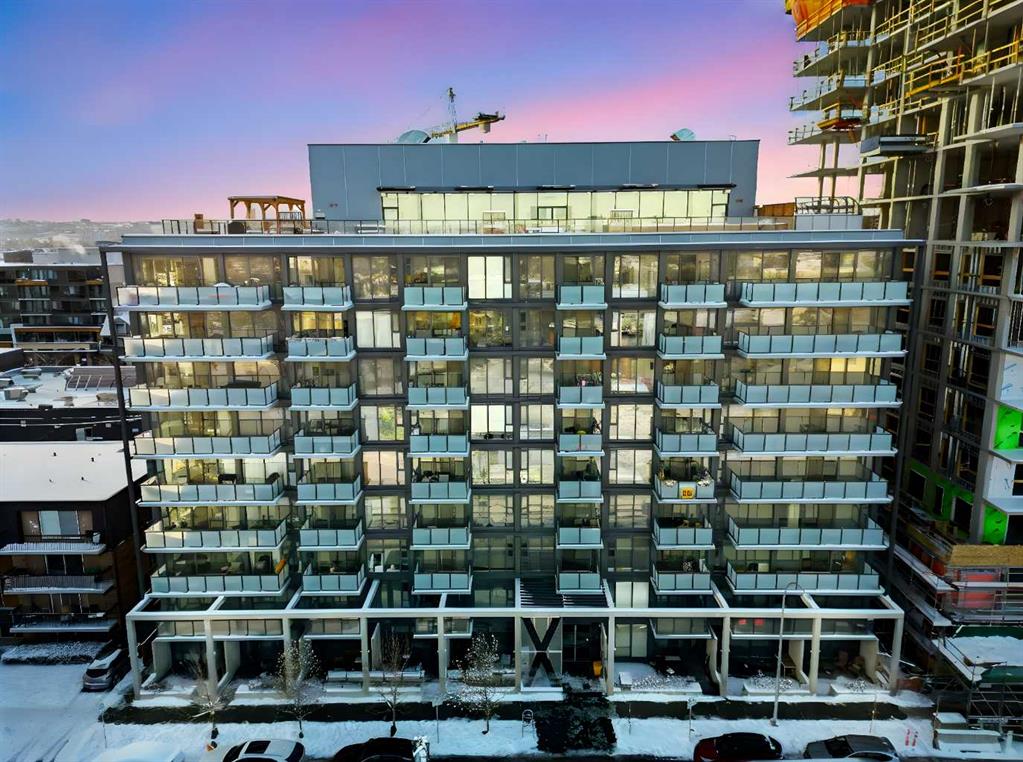128, 369 Rocky Vista Park NW, Calgary || $319,900
Welcome to this fully renovated and move-in ready 2 bedroom, 2 full bathroom home in the sought-after Pavilions at Rocky Ridge — the perfect fit for young professionals who want modern style, amazing amenities, and unbeatable access to transit.
Although this home is located on level one, it sits well above ground level, offering extra privacy, security, and elevated south-west facing views.
This unit feels nearly brand new after a major renovation that includes new flooring throughout, all new interior doors and casings, knockdown ceilings, upgraded lighting, fresh paint, and a full set of new stainless steel appliances. The open-concept layout brings in tons of natural light, with a bright living room and kitchen that flow seamlessly together.
Enjoy stunning south west facing views of Canada Olympic Park and warm evening sunlight from your private balcony complete with a gas BBQ hookup. From the front side of the balcony, you can even catch a glimpse of downtown Calgary.
The spacious primary bedroom features a 3-piece ensuite and walk-in closet, while the second bedroom is perfect for guests, a home office, or a roommate. You’ll also appreciate the full-size laundry room with extra storage, plus an additional exterior storage area right on the balcony.
Your titled underground parking stall is conveniently located just steps from the elevator for easy year-round access.
Residents of The Pavilions enjoy an impressive lineup of amenities, including a fitness centre, theatre room, library, social room, and a games room with a pool table and more. All of this in a quiet, well-managed community with quick proximity to the Rocky Ridge LRT, parks, pathways, and all Northwest Calgary conveniences.
Listing Brokerage: Real Broker



















