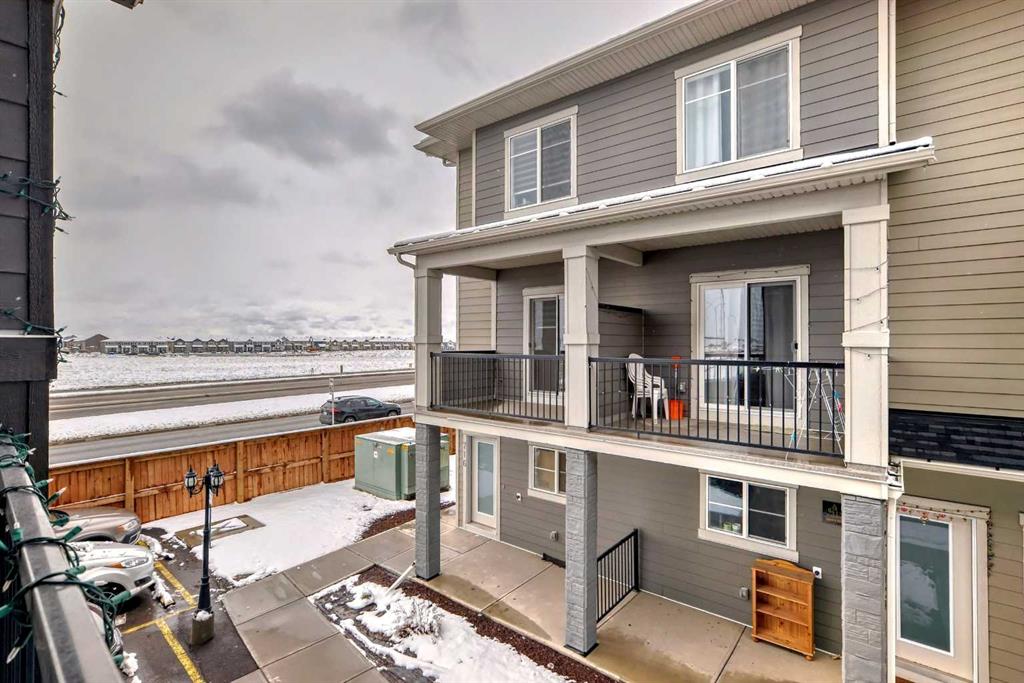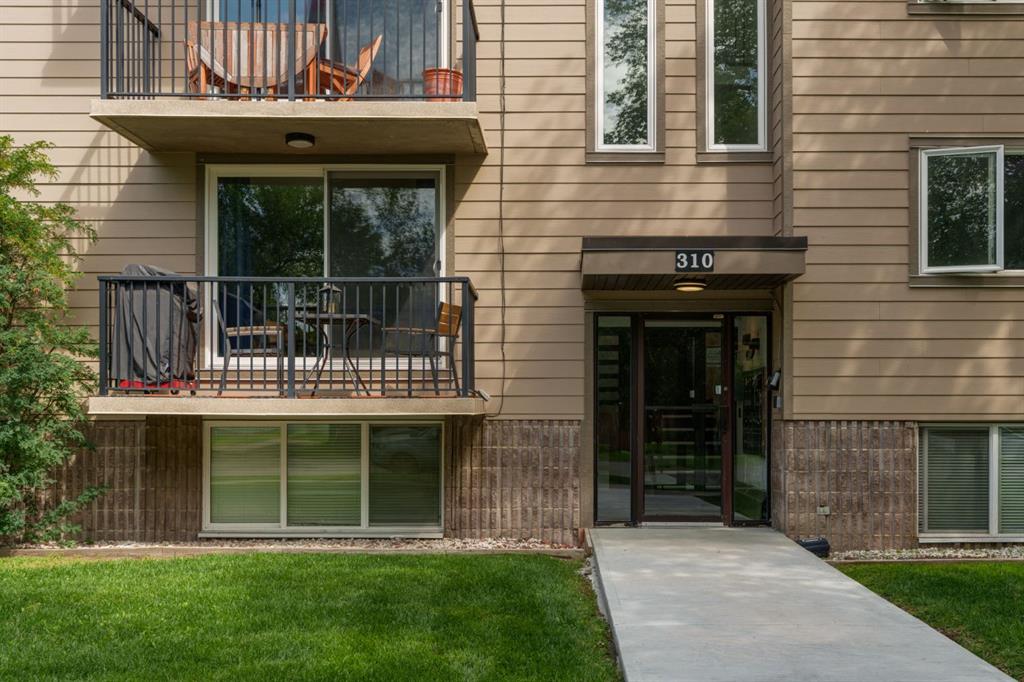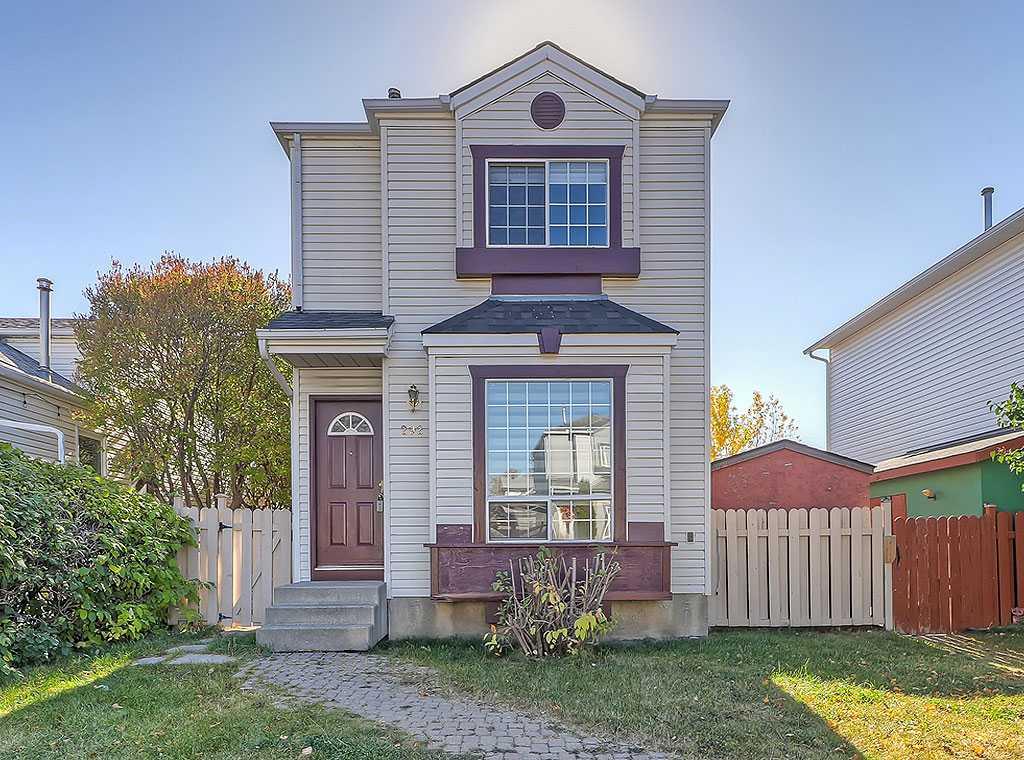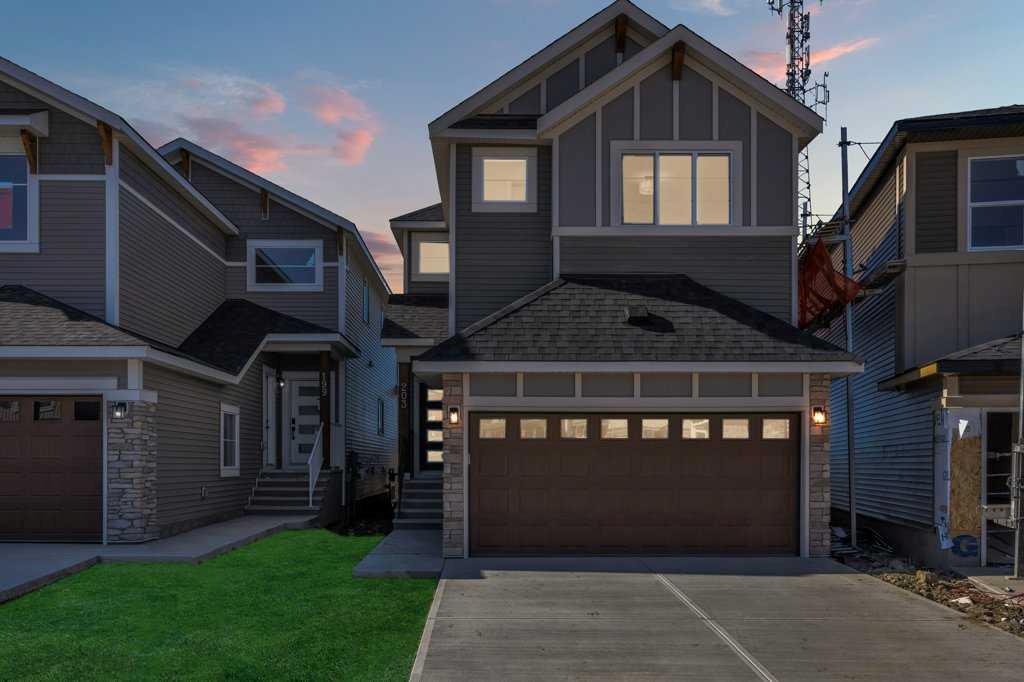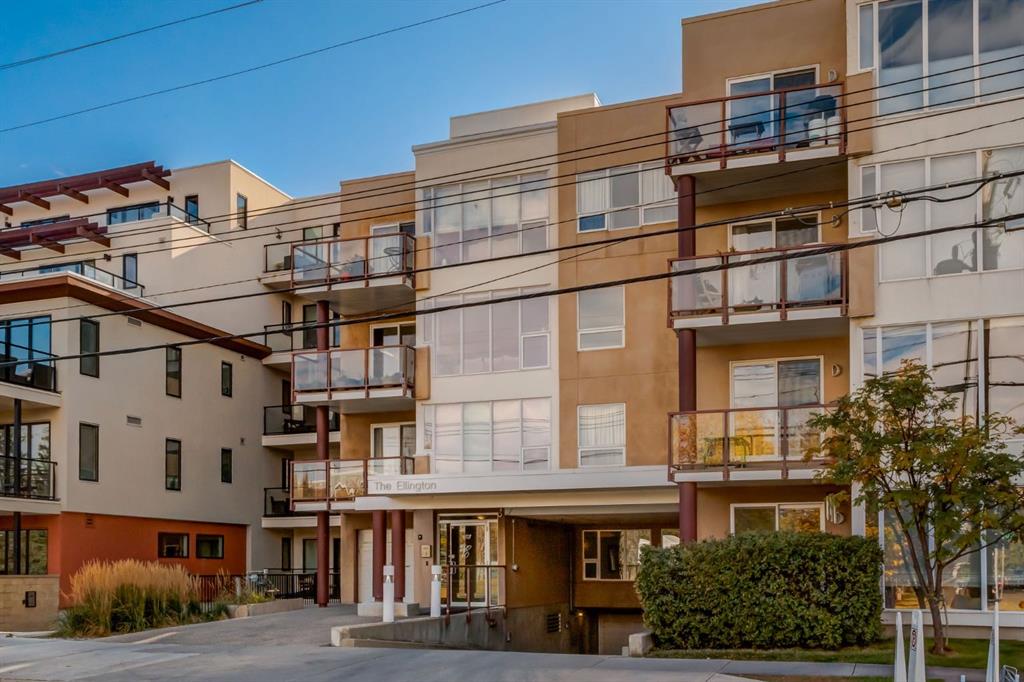516, 95 Skyview Close NE, Calgary || $475,000
Welcome to this stunning, modern townhouse in the highly desirable Skyview Ranch NE community of Calgary. This beautifully designed 3-bedroom, 3-full-bath home, featuring a double tandem garage, effortlessly combines style, space, and functionality. The main level features a spacious garage with ample storage for vehicles and seasonal items. Upstairs, you’ll discover an open-concept layout with soaring 9-ft ceilings, elegant features and oversized windows that fill the living and dining area with natural light. A feature wall with an electric fireplace adds warmth and a focal point to the living space.
The kitchen is complete with dual-tone glossy cabinetry, a large island and barstool seating, stainless steel appliances, a modern range hood, and a beautiful backsplash. This level also features a bedroom and a full 3-piece bathroom — ideal for guests, in-laws, or a home office.
The upper level is dedicated to comfort and privacy, featuring two spacious bedrooms, each with a private en-suite. The convenient upper-level laundry offers practical everyday living.
Enjoy the convenience of low condo fees, beautifully landscaped green spaces, and unique courtyards with access to city pathways, parks, and playgrounds. Ideally situated near Prairie Sky School, Apostles of Jesus School, Kidz Space Daycare, and just steps to shopping, restaurants, groceries, and banking services—quick access to Calgary International Airport and key commuter routes like Deerfoot and Stoney Trail.
This home’s modern finishes, versatile layout, and prime location offer unmatched convenience for families, professionals, or investors. Don’t miss this exceptional opportunity—book your private showing today!
Listing Brokerage: URBAN-REALTY.ca










