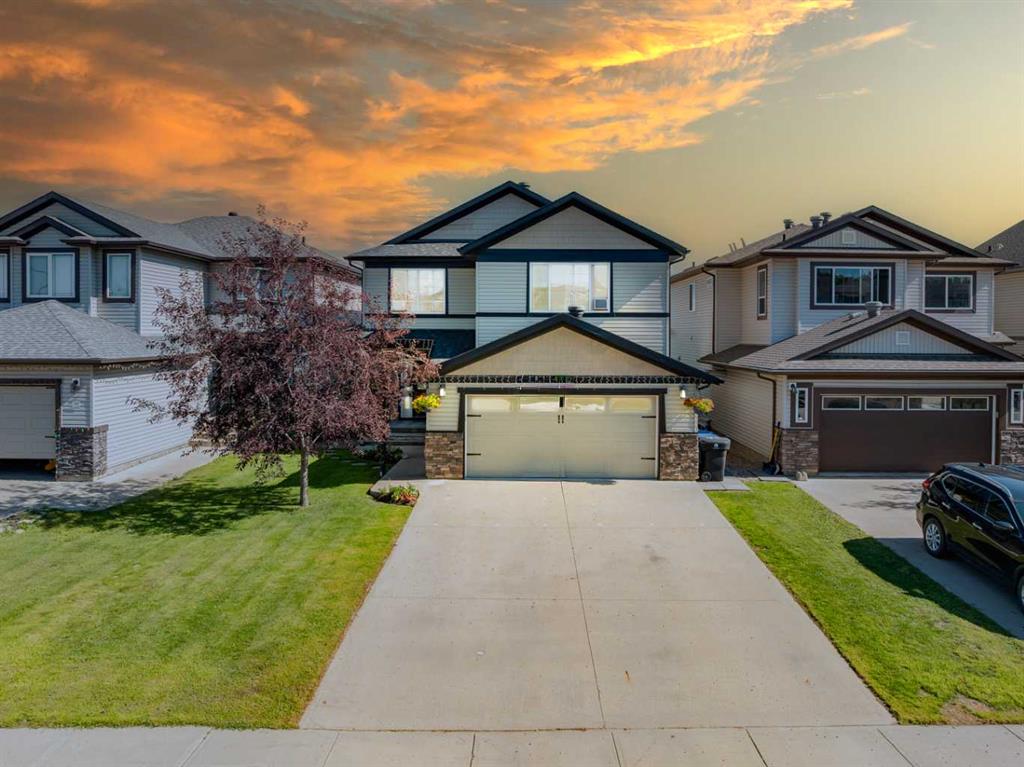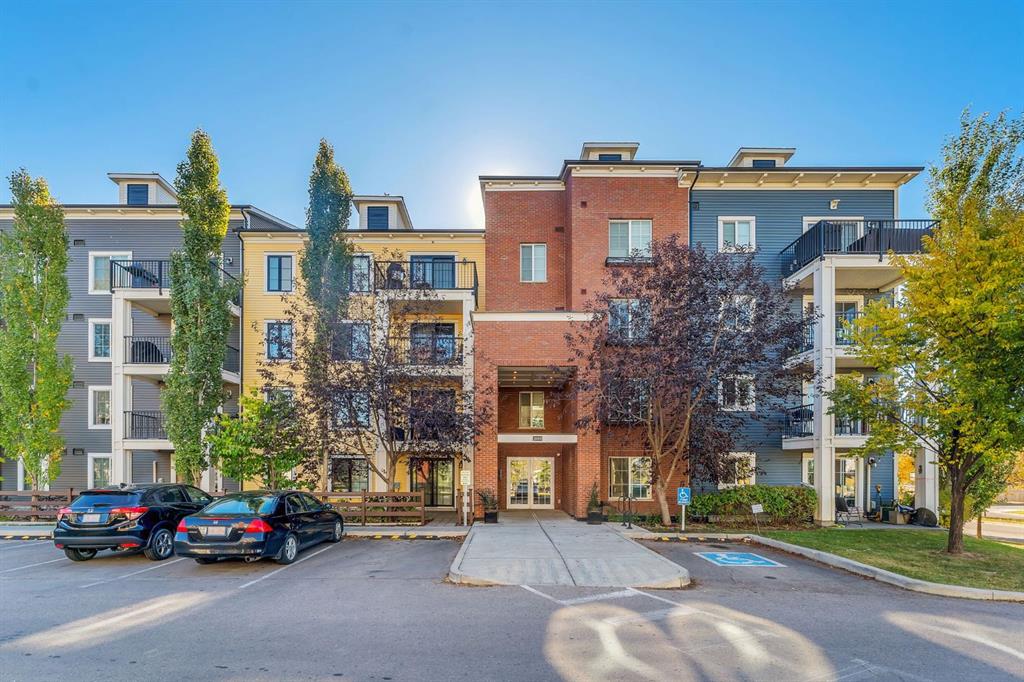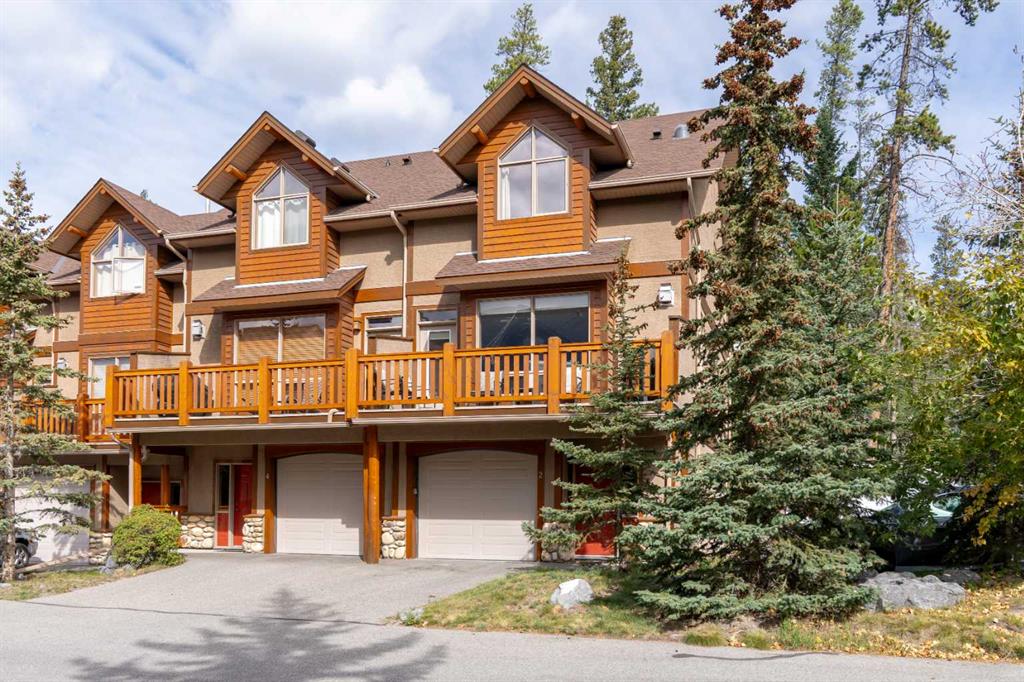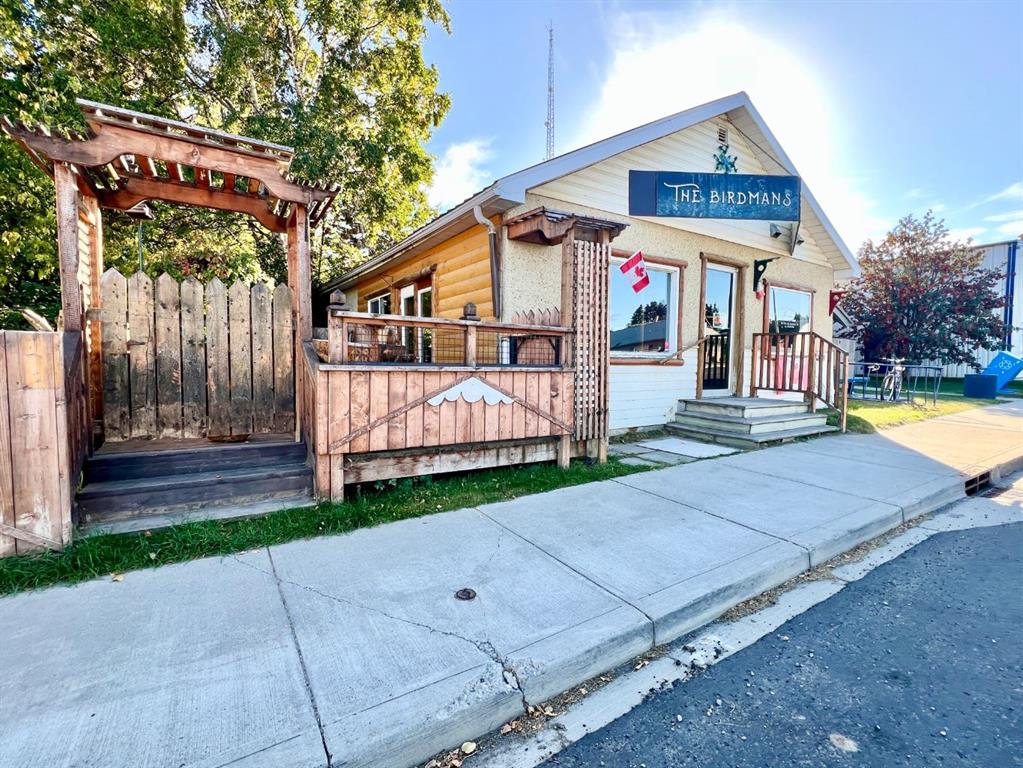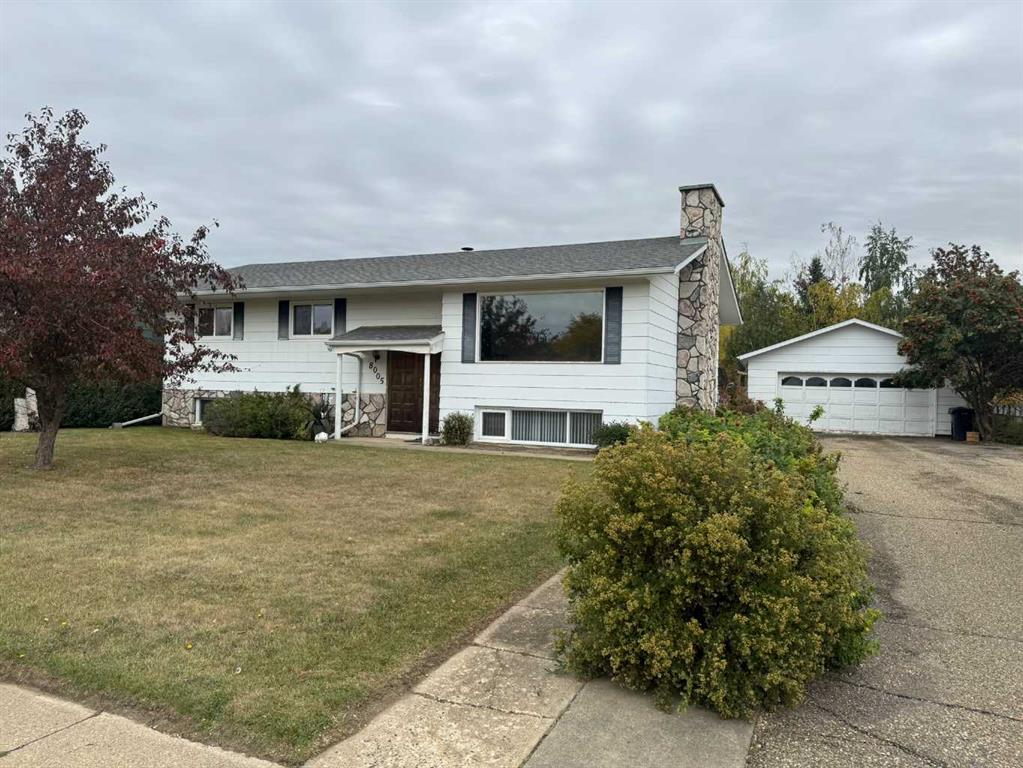340 Killdeer Way , Fort McMurray || $734,900
EXECUTIVE HOME! BACKING ONTO GREEN SPACE! 1-BEDROOM LEGAL SUITE! OVER 2,000 SQFT! Welcome to 340 Killdeer Way, a beautifully designed executive-style home offering nearly 2,100 sq. ft. of above-grade living space—plus a fully developed basement. The main level features soaring cathedral ceilings and expansive floor-to-ceiling windows that flood the home with natural light. The open-concept layout has been upgraded with brand new flooring and includes a main floor office, a 2-piece powder room, main-floor laundry, and a convenient walk-through pantry leading into the massive kitchen. The kitchen is equipped with a large island, stainless steel appliances, and ample cabinet and countertop space—perfect for both everyday use and entertaining. The adjacent living room is anchored by a cozy gas fireplace and offers stunning views of the Lynx Trails behind the home. Step out onto the balcony to enjoy peaceful mornings overlooking the lush green space. Upstairs, you’ll find three generously sized bedrooms, including a luxurious primary suite featuring a spacious walk-in closet and a 5-piece ensuite complete with a jetted tub. A large main bathroom serves the additional two bedrooms. The fully legal 1-bedroom basement suite offers incredible flexibility. Its open-concept layout makes it ideal as a mortgage helper or the perfect space for extended family and entertaining. The suite features a modern kitchen, an oversized bedroom, a full bathroom, and stylish finishes throughout. The basement also includes a cozy lounge area with custom ceiling work, a feature wall with rich wood accents, and a beautifully finished fireplace—creating a warm, inviting atmosphere. Last but not least this home comes with a DOUBLE ATTACHED HEATED GARAGE and driveway parking. Located just minutes from The Commons at Eagle Ridge and both catholic and public options for elementary schools, and backing directly onto one of Fort McMurray’s most cherished trail systems, this home combines luxury, nature, and functionality. Don’t miss your opportunity to own this exceptional property—call now to book your personal showing!
Listing Brokerage: ROYAL LEPAGE BENCHMARK










