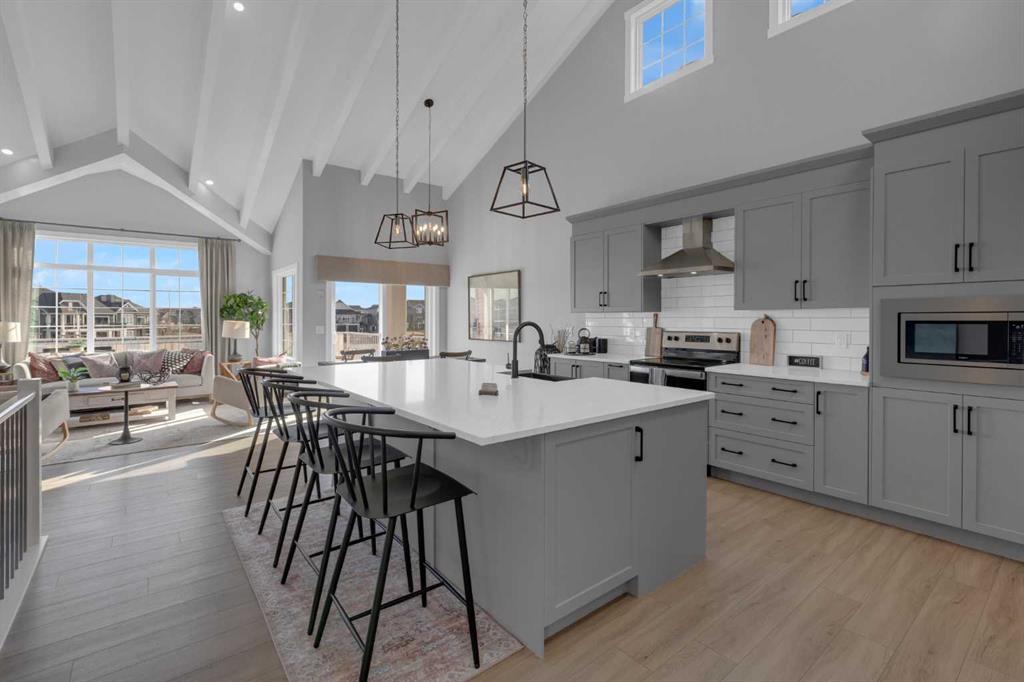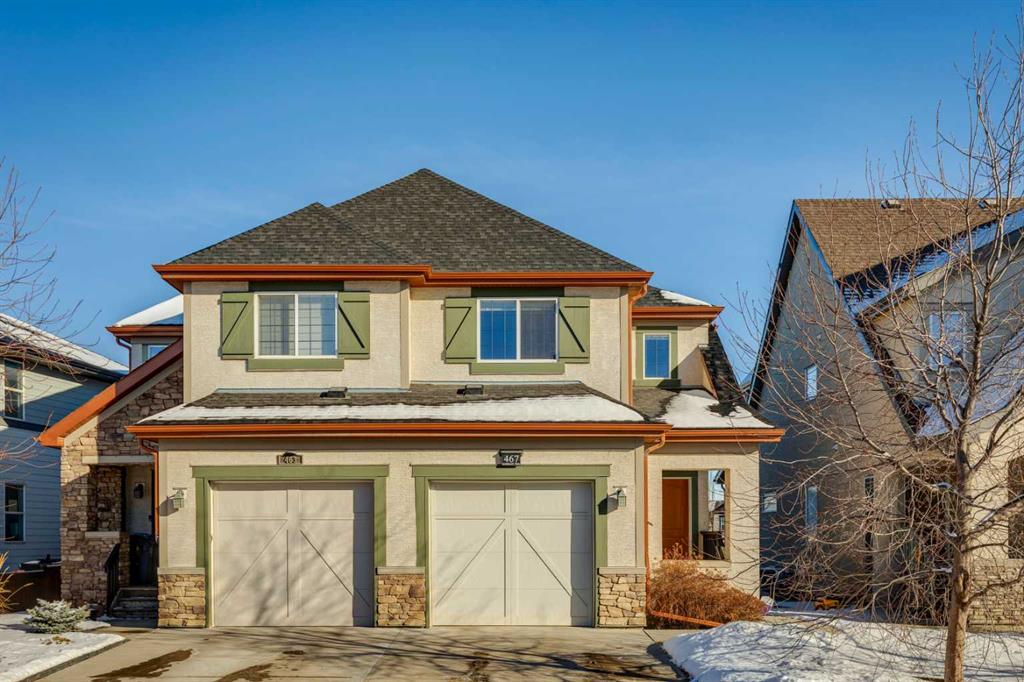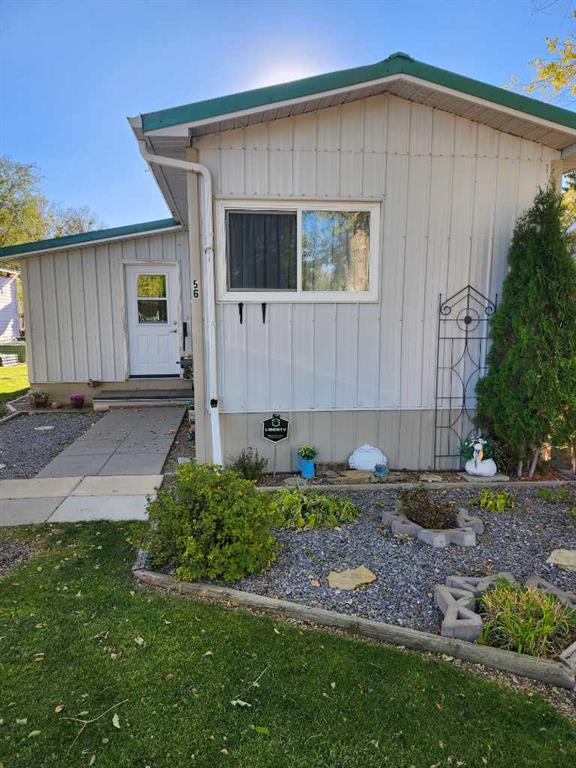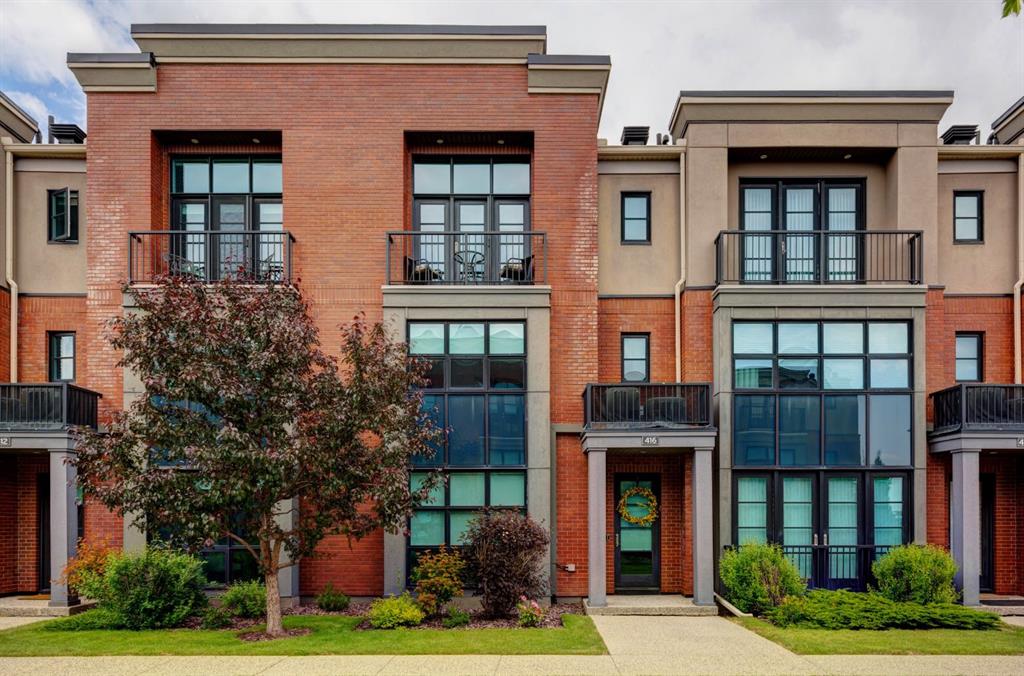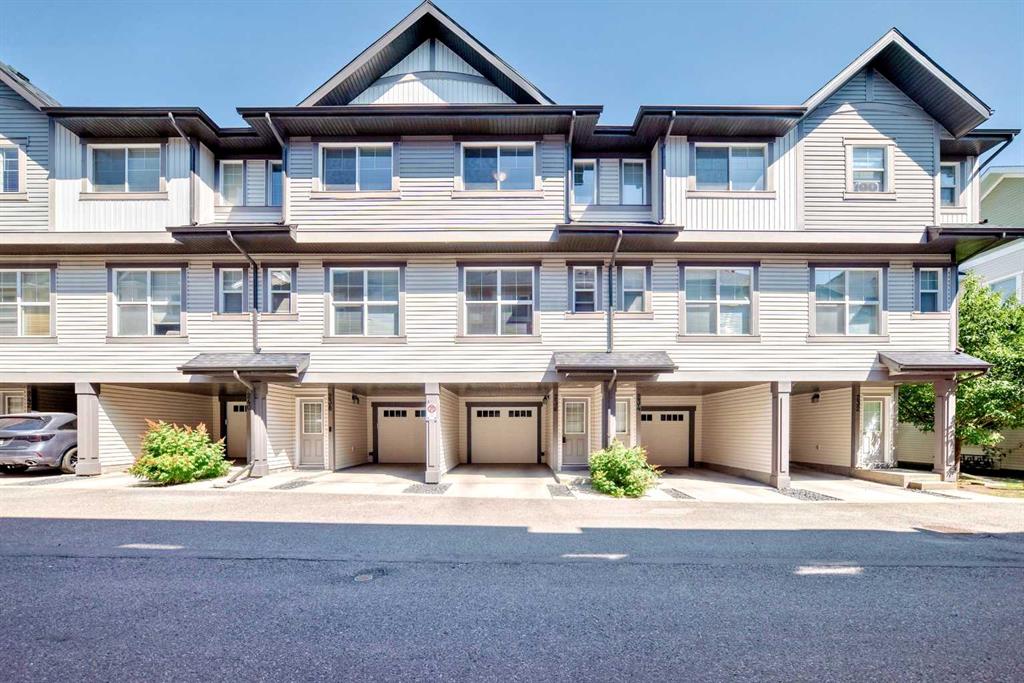2639 Bayside Boulevard SW, Airdrie || $1,170,000
Choosing the right home is about more than square footage … it’s about the feeling you get the moment you walk through the door.
Welcome to Bayside living… where morning coffee comes with tranquil canal views and evening strolls begin just steps from your door along scenic pathways and green space.
Perfectly positioned to overlook the greenspace, trails, and water, this custom-crafted bungalow offers just over 3,000 sq.ft. of beautifully designed living space with 4 bedrooms and 3 full bathrooms - blending everyday comfort with standout upgrades for modern living.
From the moment you enter, you’re greeted by soaring vaulted ceilings, rich luxury vinyl plank flooring, and a bright open-concept layout anchored by a stunning central fireplace that creates warmth and connection throughout the main living space. The kitchen… truly the heart of the home, is both elegant and functional. Featuring an expansive island, separate pantry, upgraded appliances, and timeless finishes, it’s designed for gathering, entertaining, and effortless daily living. It flows seamlessly into the dining and living areas, making hosting family and friends feel natural and inviting.
The thoughtfully designed main floor offers two bedrooms, including a serene primary retreat with a walk-in closet and spa-inspired ensuite. A second bedroom with its own ensuite provides ideal flexibility for guests. A formal dining room, spacious living area, and dedicated office complete the main level — perfect for working from home or creating a quiet flex space.
Step outside to your private rear deck and take in the uninterrupted views of greenspace, walking trails, and the canal. Whether it’s sunrise coffee or evening sunsets, this peaceful setting offers privacy and serenity that’s truly special.
The bright, fully finished walkout lower level expands your living space with two additional bedrooms, a full bathroom, and a spacious family room — ideal for teens, guests, or multigenerational living.
Cozy yet refined, this beautiful home seamlessly blends contemporary design with everyday functionality. Quality craftsmanship, comfort, and style come together here in a way that simply feels right.
Located in a welcoming, family-oriented neighbourhood known for its scenic canal pathways and strong sense of community, you’ll enjoy easy access to parks, playgrounds, schools, Genesis Place, Chinook Winds Park, local dining, and everyday amenities. View the photos and video to truly appreciate everything this home has to offer — then book your private showing. You won’t be disappointed.
Listing Brokerage: RE/MAX First










