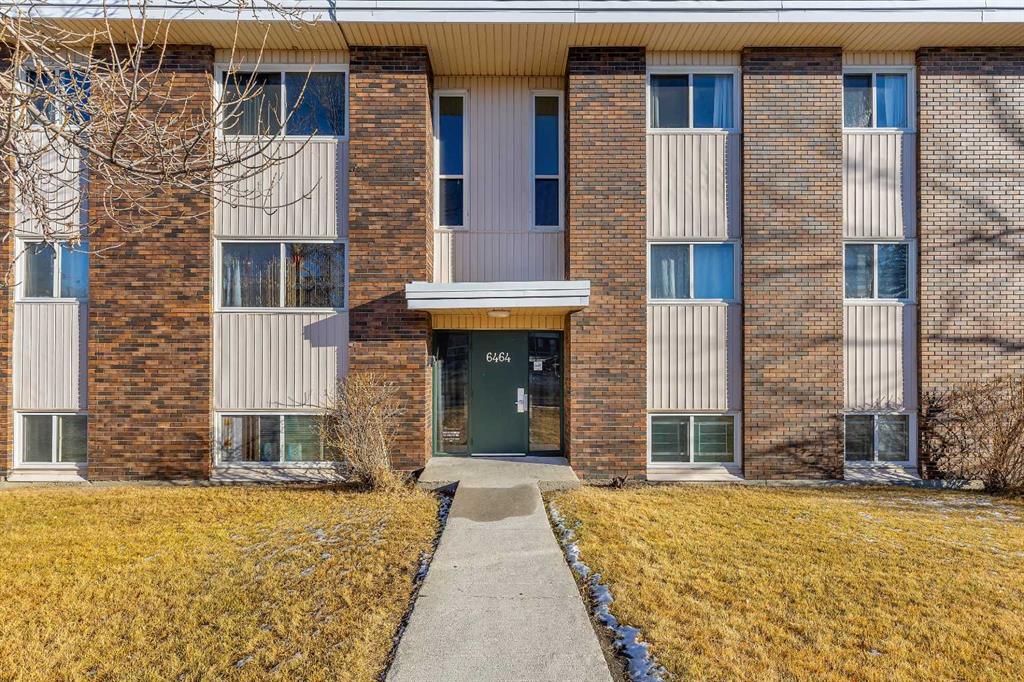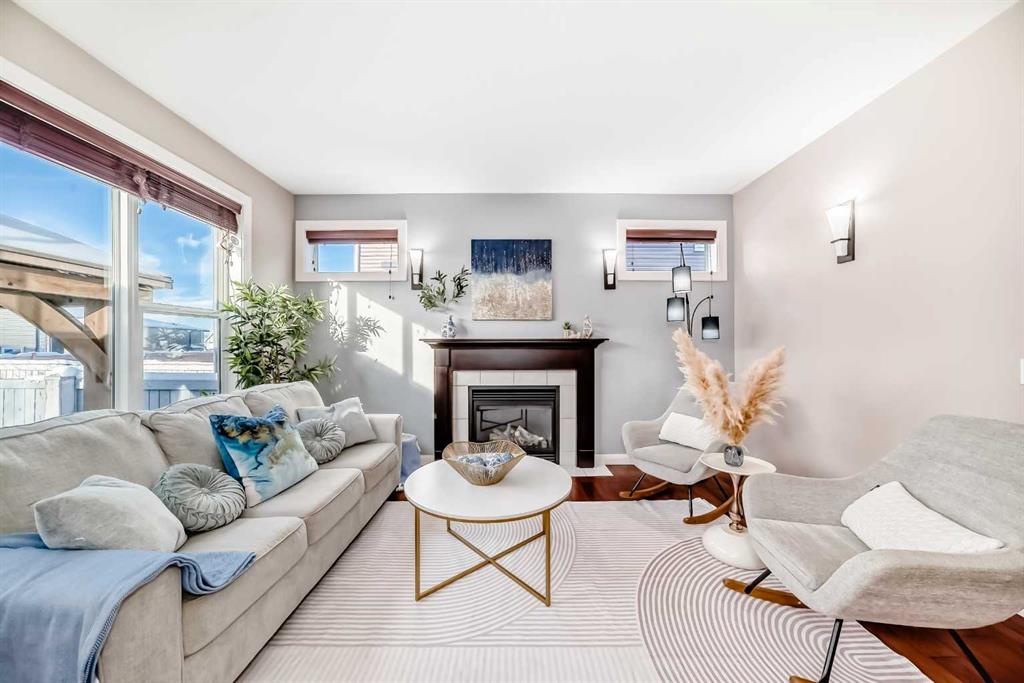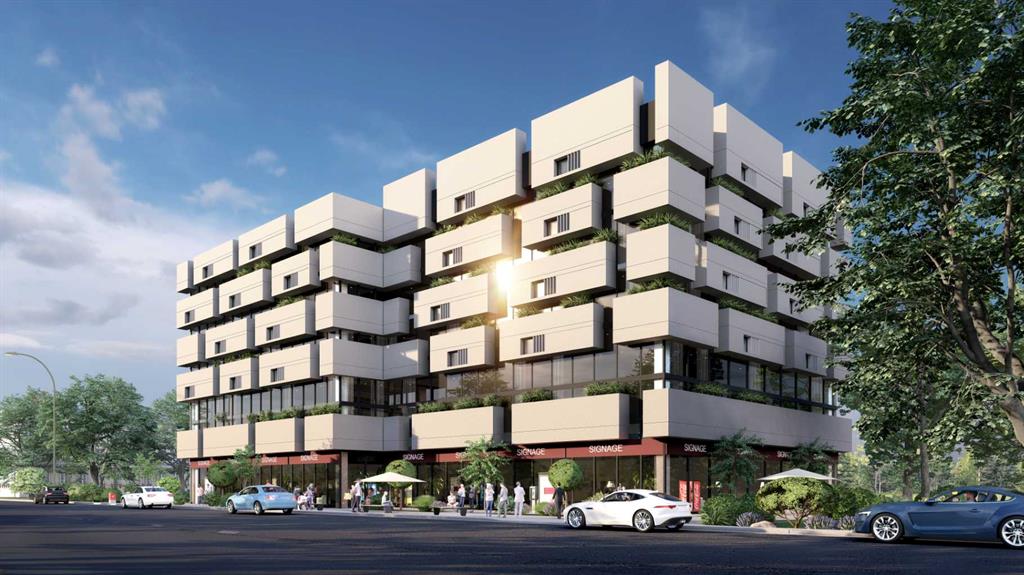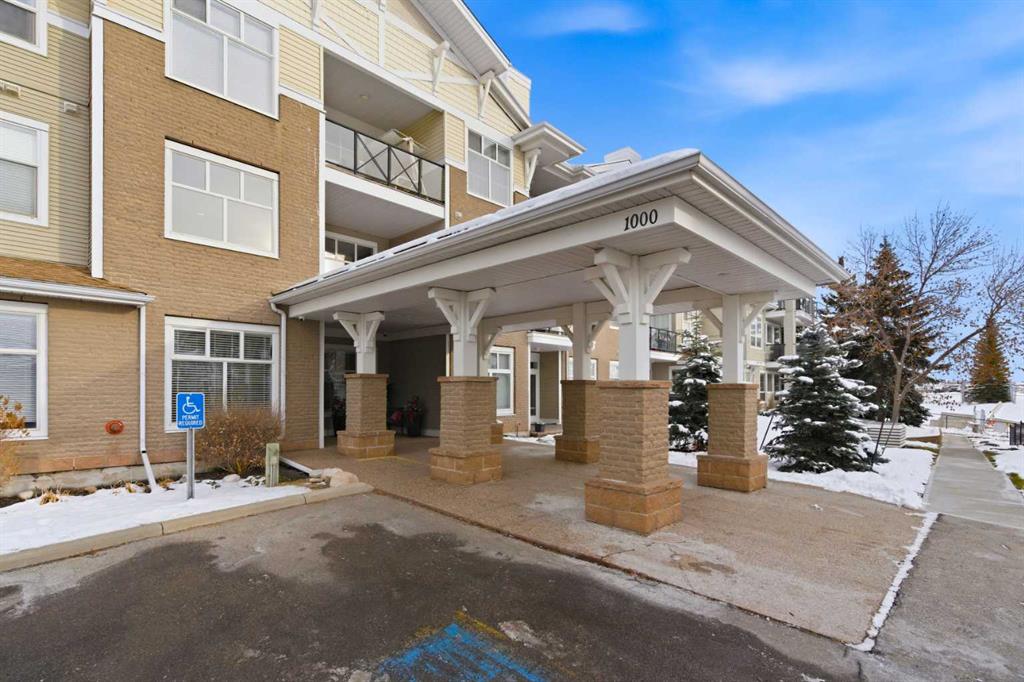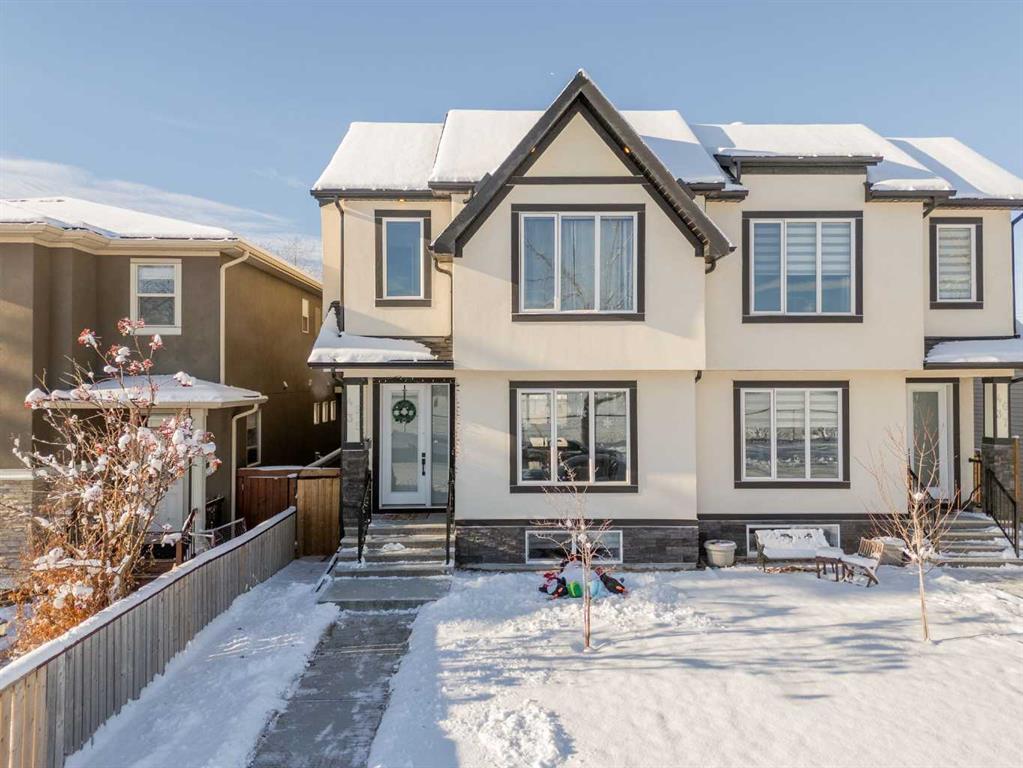4635 79 Street NW, Calgary || $849,900
This beautiful 2-storey infill is tucked along a quiet, tree-lined street in the heart of Bowness and offers the perfect blend of style, comfort, and value. With a bright west-facing backyard and easy access to Bowness Park, schools, shops, and major routes, this home delivers everyday convenience in a family-friendly location.
Step inside to a thoughtfully designed layout with 9’ ceilings on all levels, hardwood flooring, and a kitchen that truly stands out. Sleek black finishes, a striking waterfall-style quartz island, and quartz counters in every bathroom give the home a clean, modern feel. The main floor also features a spacious living room with a fireplace, a dedicated dining area, a convenient mudroom, and a 2-piece bath.
Upstairs, you’ll find three comfortable bedrooms, including a generous primary suite with a large walk-in closet and a 5-piece ensuite. A full 4-piece bathroom, upper-floor laundry, and a bright bonus loft complete this level.
The fully finished basement adds even more functional space with a large rec room, a stylish wet bar with an Arctic King mini fridge, a full bathroom, and a fourth bedroom—ideal for guests or extended family.
Outside, the west-facing backyard is ready for year-round enjoyment with a deck, patio, BBQ area, and plenty of green space—including fresh raspberry bushes. A 6-person Cal Spas hot tub sits on a dedicated cement pad with underground electrical tied to the garage and two exterior kill switches. The sellers can leave it behind or remove it—your choice.
This home also comes loaded with thoughtful extras:
• MET Blinds throughout, including three motorized blinds with remotes
• Central vacuum system (Nilfisk Supreme 150 powerhead kit – hospital-grade, allergen-free)
• Whirlpool Sport white washer & dryer
• Oversized two-car garage with great storage
A beautifully built infill with premium finishes, smart upgrades, and a fantastic location—offered at exceptional value.
Listing Brokerage: eXp Realty










