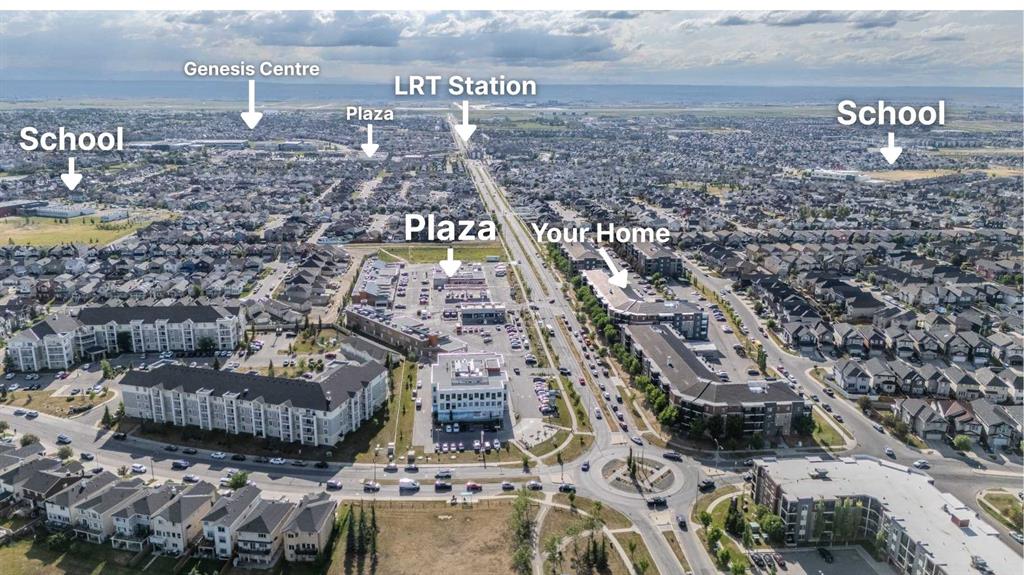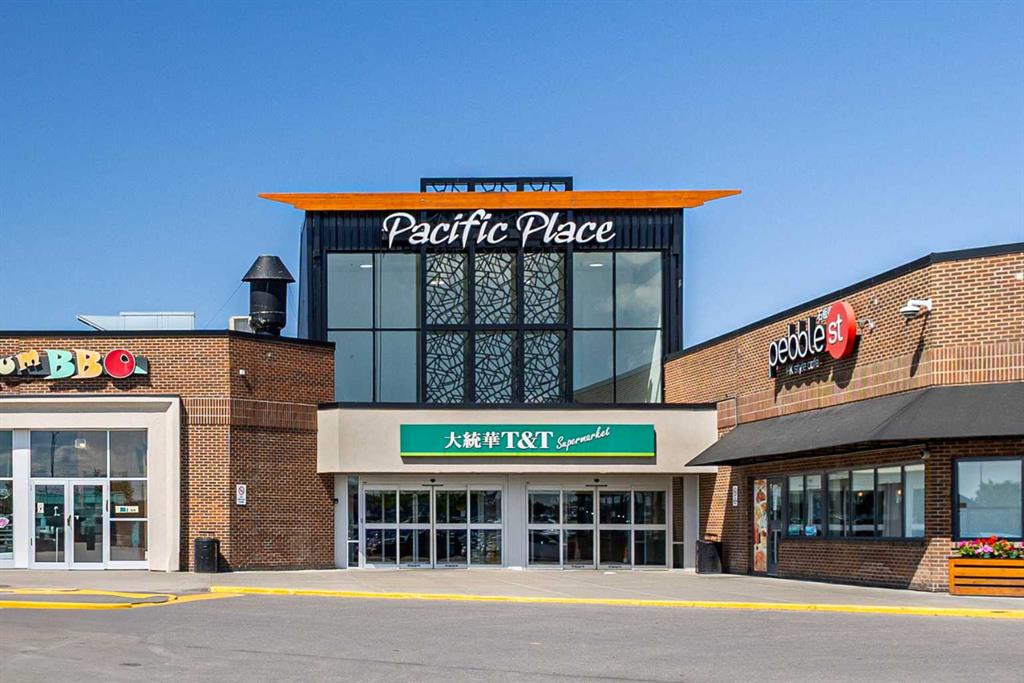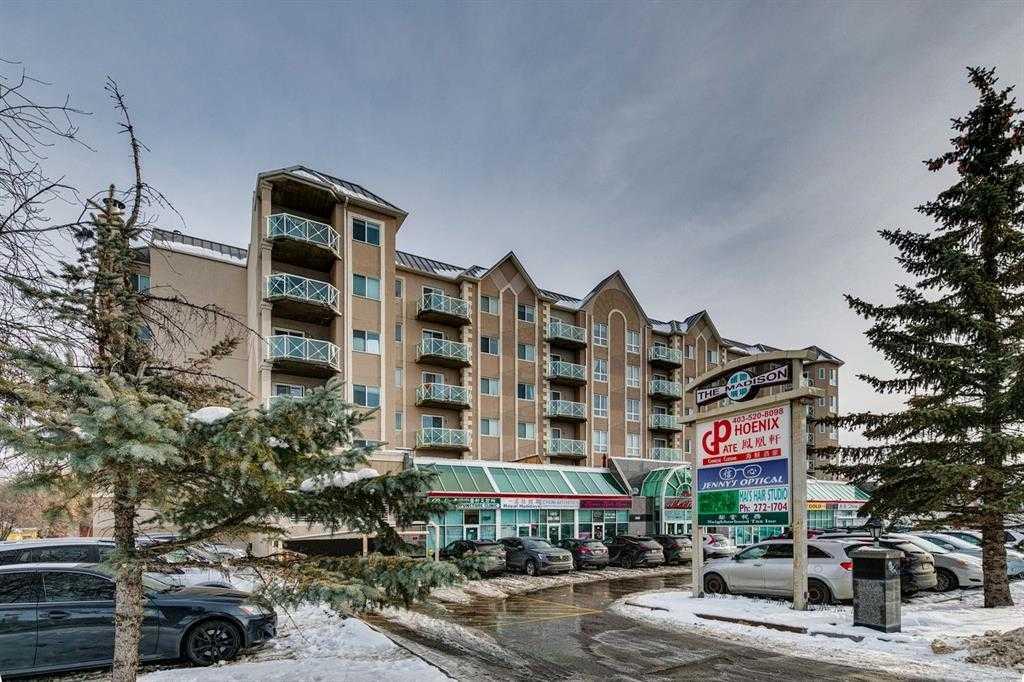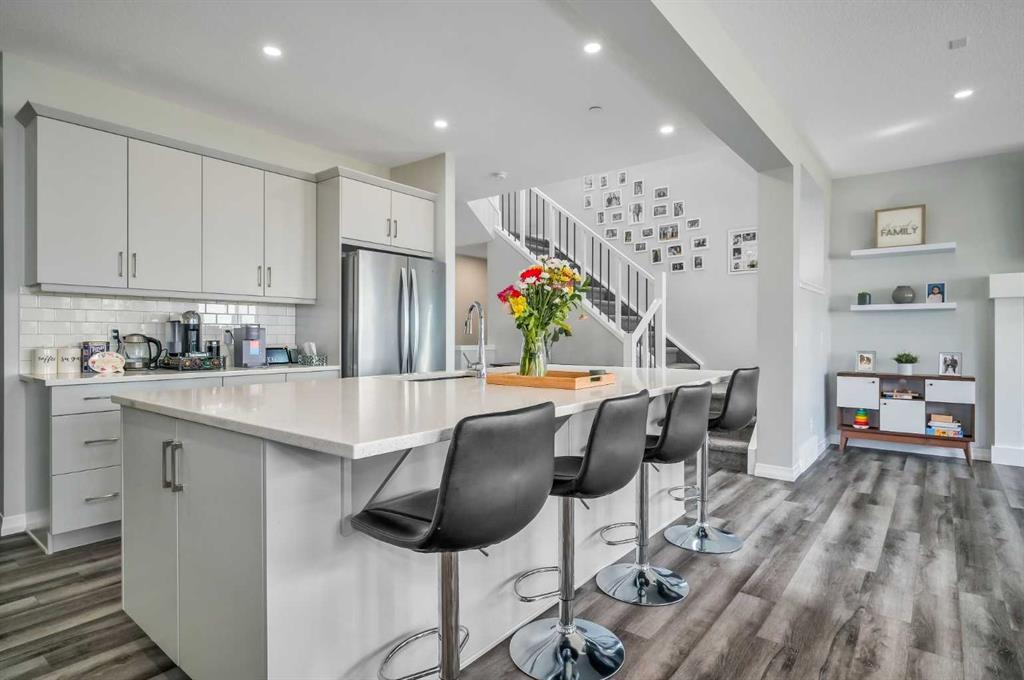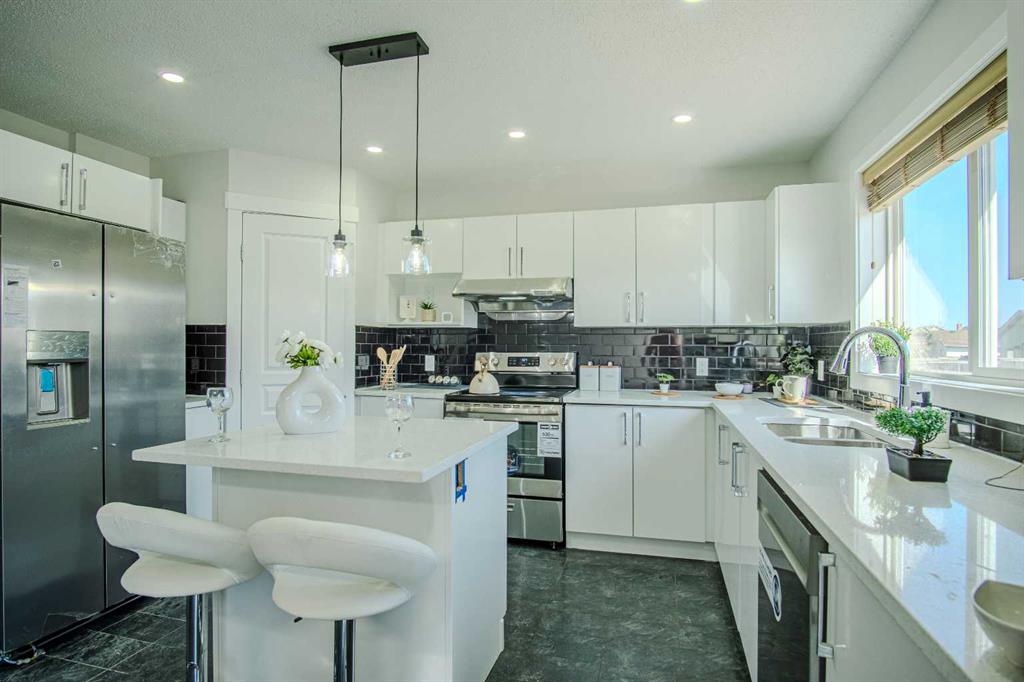85 Howse Mount NE, Calgary || $764,900
15K PRICE REDUCTION!! BEAUTIFUL 2,625 SQUARE FOOT JAYMAN CHARLOTTE 26 MODEL HOME DESIGNED TO ACCOMODATE A SEPARATE BASEMENT ENTRANCE (SELLERS JUST OBTAINED A QUOTE FOR $5600 INCLUDING PERMITS). THIS HOME FEATURES A STUNNING MASTER BEDROOM SUITE, SPACIOUS ADDITIONAL BEDROOMS, BONUS ROOM, HOME OFFICE, HIGH CEILINGS, LARGE FENCED & LANDSCAPED BACKYARD, AND EXCELLENT POTENTIAL TO FURTHER DEVELOP THE HUGE BASEMENT! As you enter the home, you are immediately welcomed by the vaulted ceiling of a sunlight-filled entrance foyer, complete with a walk-in coat closet. A few steps up is the perfect work-from-home office room! Walk into the open-concept main floor and you’ll enter the stunning kitchen, living, and dining rooms, which flow seamlessly together. This kitchen is fit for any chef or family that loves to host, featuring a huge kitchen island with breakfast bar, all stainless steel appliances, a spacious pantry, ample counter and drawer space, plenty of cabinets, and stylish quartz countertops. The living room features a fireplace with a TV mount-ready mantel to keep the home looking neat and elegant. The sizeable dining room can easily host a large dinner table and is complemented by the stunning feature wall. From the dining room, there is convenient access to the two-tier deck with plenty of space for patio furniture, complete with a BBQ gas line. The well-designed main floor includes a spacious mudroom with a built-in bench that will be used frequently when entering from the fully insulated attached garage. The main floor is completed with a powder room for convenience and guests. Upstairs, the enormous primary bedroom, easily capable of hosting a full king bedroom set including dressers. Now, the ensuite bathroom will leave you breathless—two full separate vanities, a soaker tub, standing shower, and a dedicated makeup counter! Tired of fighting for closet space? This ensuite has TWO SEPARATE WALK-IN CLOSETS! On this floor, french doors to a bonus room ready to be used as a home theatre, featuring built-in ceiling speakers. Many properties have small second and third bedrooms—not this home! Both additional bedrooms have space for king-sized beds and bedroom furniture. Completing this floor, another double-vanity full bathroom complete with bathtub (great for 2+ kids!) and a laundry room. he insulated unfinished basement is ready for development which could expand the developed living space to over 3,500+ sq. ft.! THIS HOMES ADDITIONAL UPGRADES: CENTRAL AIR CONDITIONING, SIX ENERGY-SAVING SOLAR PANELS, TWO FURNACES, TANKLESS HOT WATER, WATER SOFTENER, MONITORED ALARM SYSTEM WITH CAMERAS & CLASS 4 IMPACT-RESISTANT ROOF SHINGLES. Lastly, the location, 5-minute walk to two parks/playgrounds! HOA amenities: Livingston Community Centre with private event spaces, hockey rinks, tennis courts, an indoor gymnasium, and a wonderful splash park! BOOK YOUR SHOWING TODAY!!
Listing Brokerage: Independent Broker










