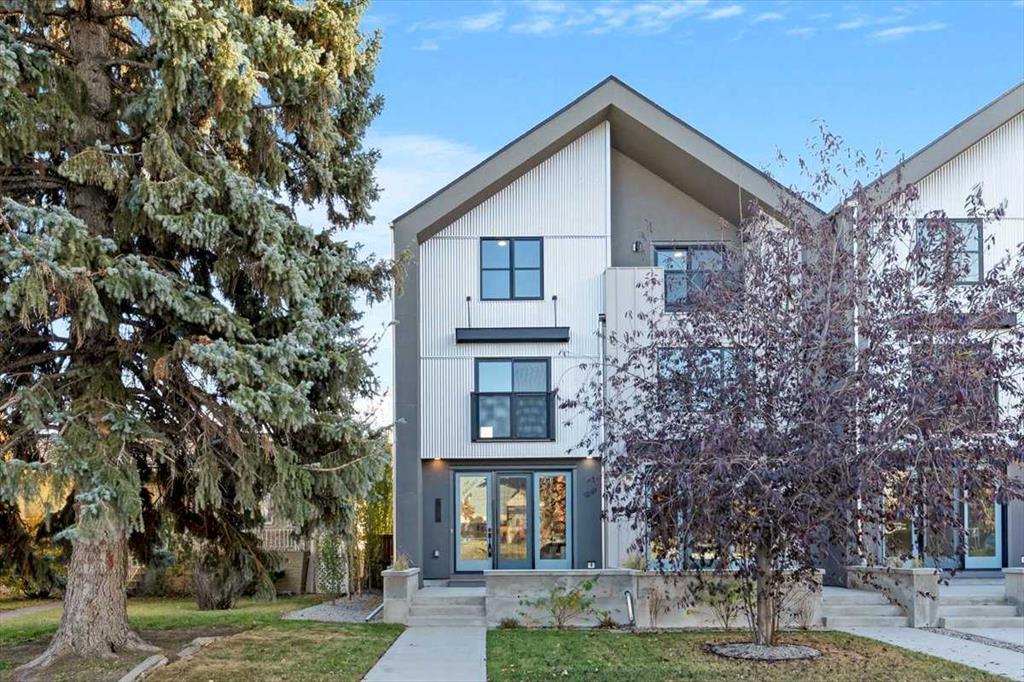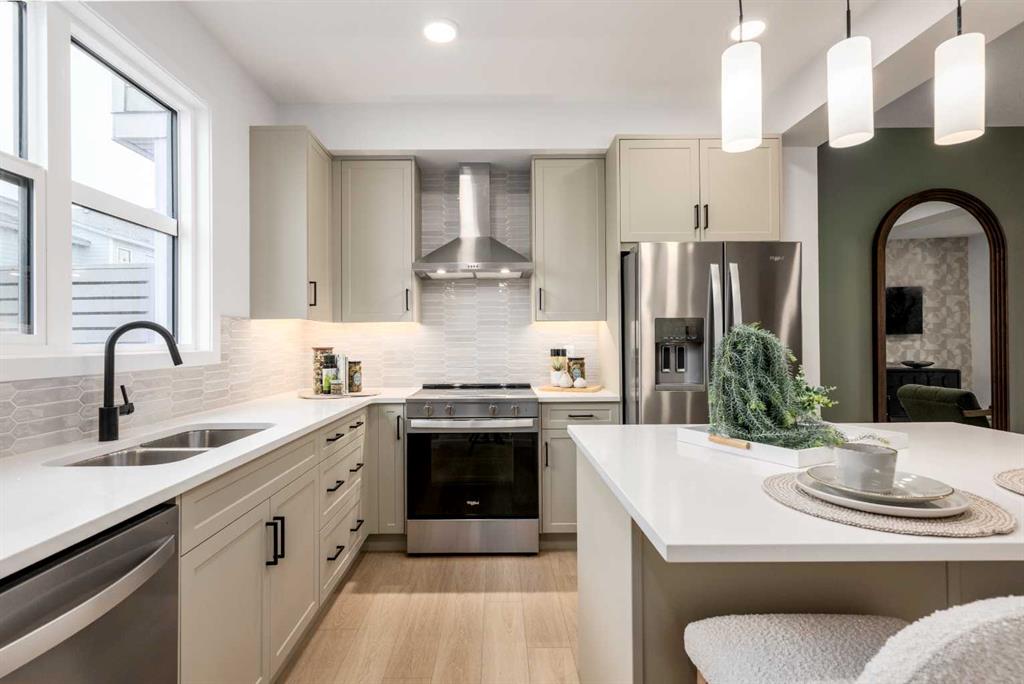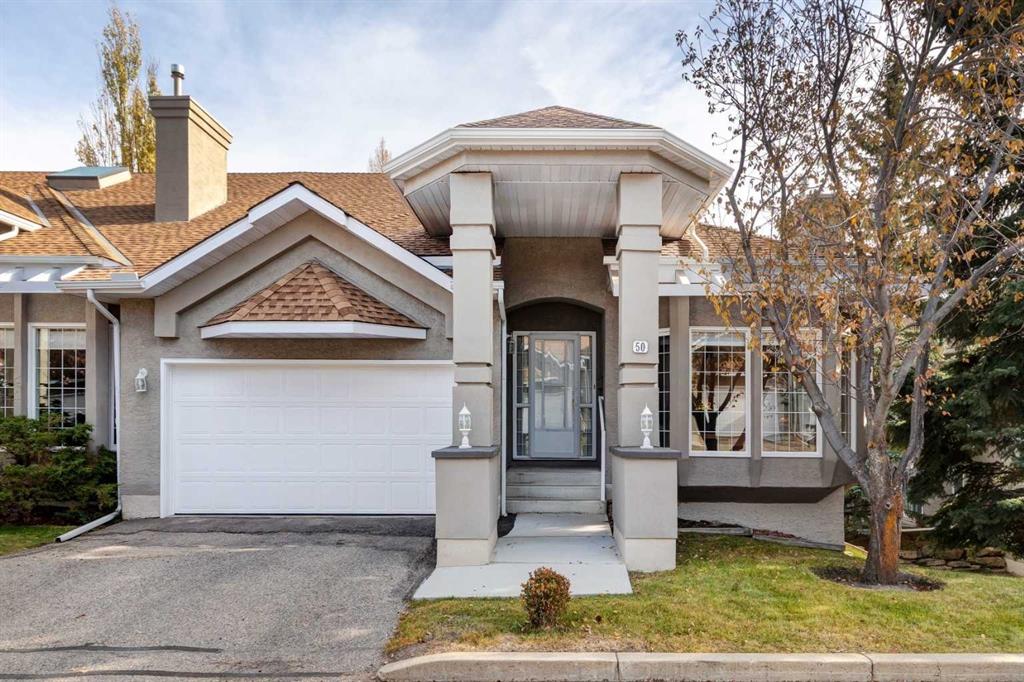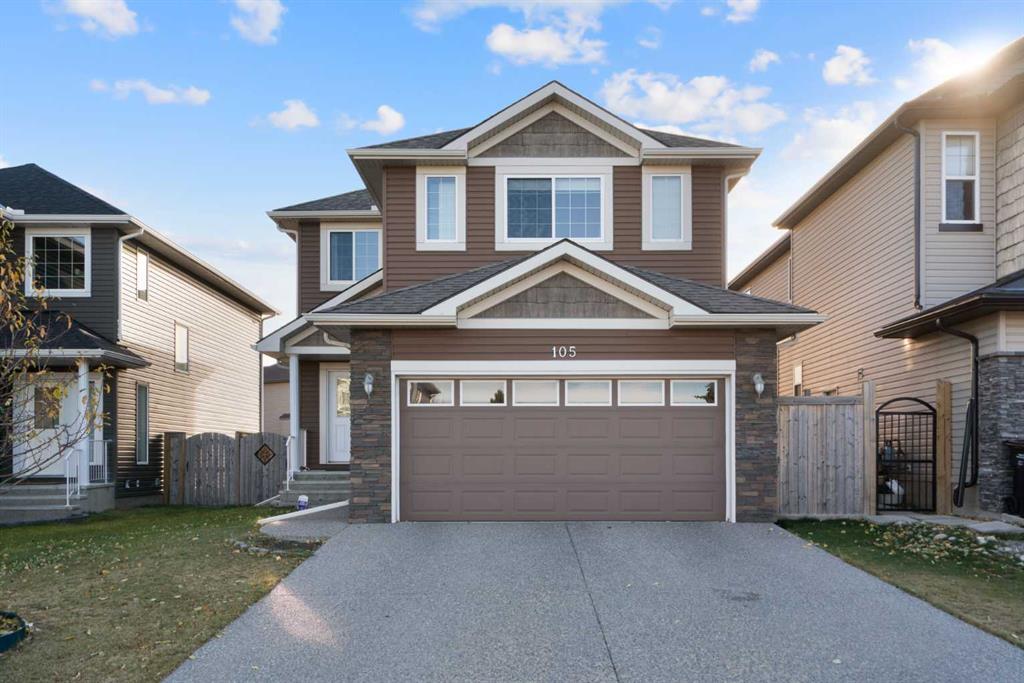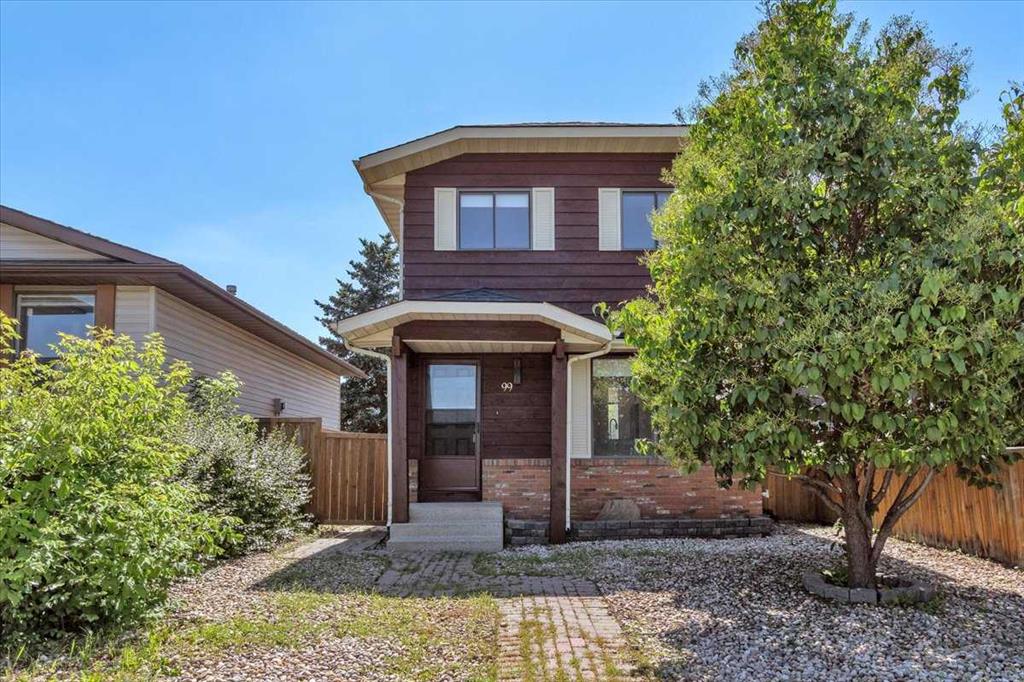641 53 Avenue SW, Calgary || $779,100
INNER-CITY ENERGY, WITHOUT THE NOISE.
There’s something about Windsor Park—that rare inner-city rhythm where character, convenience, and calm actually coexist. Mature trees line the sidewalks, cafés and shops wait just a short walk away, and downtown is close enough to touch without ever breaking the neighbourhood’s quiet. It’s the kind of place people settle into for decades—and where new homes are chosen with care, not crammed for profit.
That’s exactly what makes this Homes by Avi townhome stand out. A boutique infill tucked into one of Calgary’s most loved southwest pockets, it fuses modern design with the craftsmanship and intention of a custom build. The exterior speaks softly but confidently—clean architectural lines, metal accents, and a timeless, well-balanced palette that puts proportion ahead of trend.
Step inside, and the sense of design continues. The main floor flows seamlessly from living to dining to kitchen, anchored by windows on two sides that flood the space with light from morning to late afternoon. The kitchen is both elegant and hardworking—ceiling-height cabinetry, quartz counters, a Silgranit sink, and details that simply make sense: a tucked-away powder room, smart pantry placement, and back-entry mudroom access.
Upstairs, two secondary bedrooms each include walk-in closets, while the shared four-piece bath earns bonus points for an oversized vanity—real counter space, finally.
Then comes the third floor: your private retreat. The primary suite spans the entire level, with dual sinks, a tiled glass shower, a generous walk-in closet, and that subtle serenity you feel the moment you close the door. A windowed flex nook at the end of the hall adds a perfect corner for work, reading, or coffee-in-quiet.
Outside, the south-facing deck, fenced yard, and detached single garage are designed for everyday rhythm—not for show, but for life. Even the unfinished basement gives you space to grow, without the pressure to decide now.
In a neighbourhood this established, modern homes rarely feel this natural.
641 53 Avenue SW fits right in—and quietly stands apart.
Book your showing and fall back in love with what inner-city living was always meant to be.
Listing Brokerage: CIR Realty










