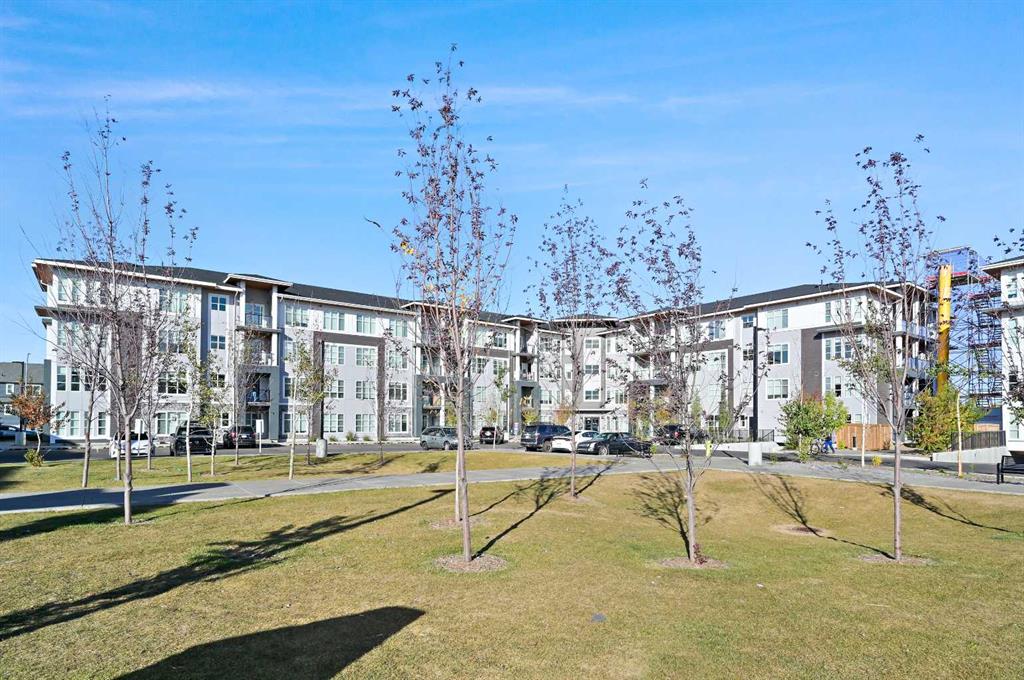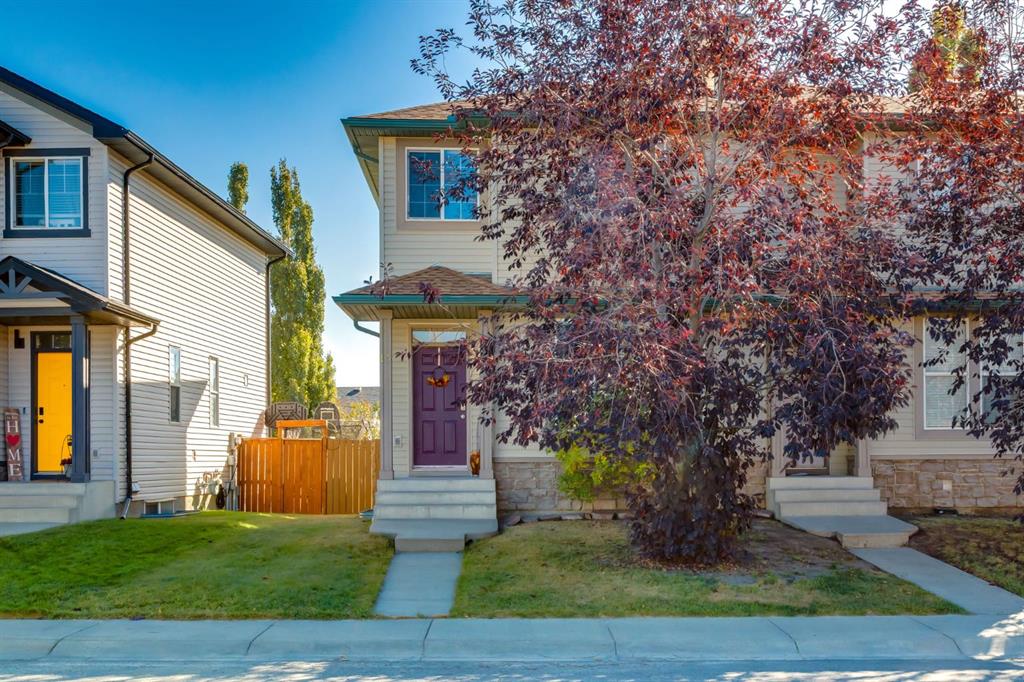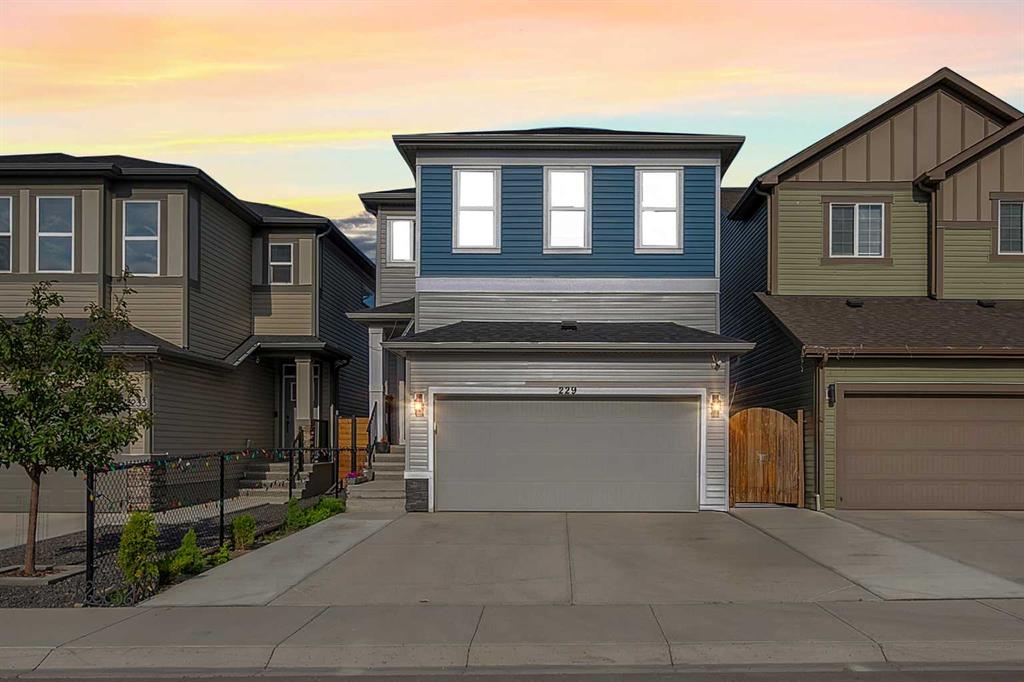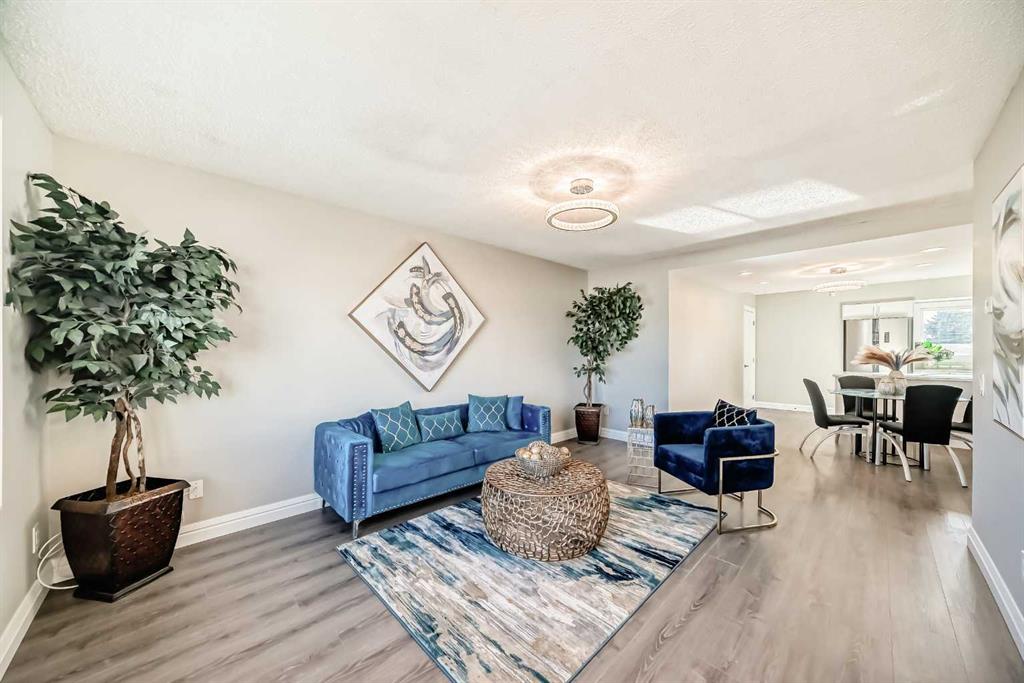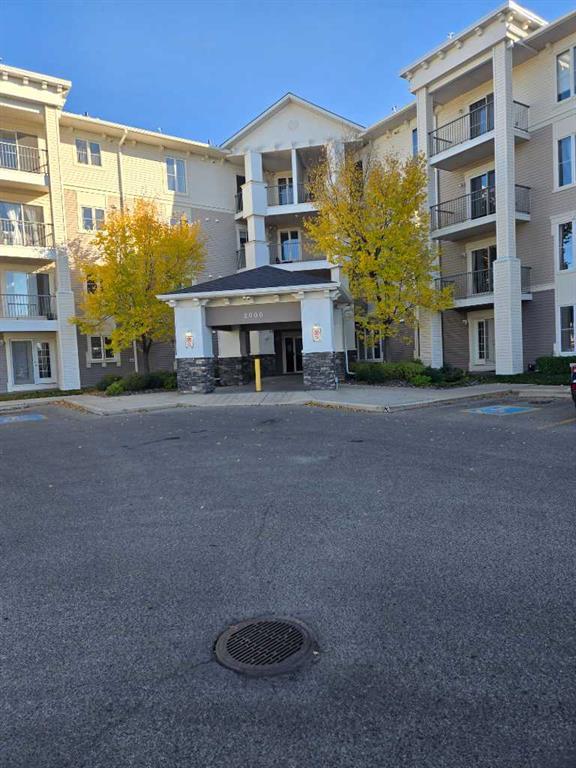15 Covemeadow Close NE, Calgary || $490,000
Honey Stop the Car!!! This is the one! — A beautifully updated semi-detached home in the heart of Coventry Hills offering style, comfort, and everyday functionality. Step inside to a bright, inviting main floor where modern grey laminate flooring flows throughout an open-concept layout. The cozy gas fireplace with tile surround creates a warm focal point for family gatherings, while large front windows fill the space with natural light. The kitchen has been refreshed with painted white cabinetry, a new tile backsplash, and newer stainless-steel appliances. The central island with seating for four is perfect for casual dining or entertaining, and the adjoining dining area offers plenty of space for family meals and conversation. A convenient half bath completes the main level. Upstairs, discover three comfortable bedrooms, including a spacious primary suite with excellent closet space and easy access to the full bathroom. The lower level provides plenty of potential to expand your living space, with a bathroom rough-in already in place and ample room to create a future recreation area, gym, or guest suite to suit your needs. Peace of mind comes with recent updates — a new roof on the house and refreshed siding enhance curb appeal and long-term durability, while a newer hot water tank (installed 2021) ensures energy efficiency. The laundry area includes LG front-loading machines plus a stand-alone freezer that will stay with the home. Step outside to enjoy your southeast-facing backyard, ideal for morning coffee, gardening, or summer barbecues. The double detached garage provides secure parking and additional storage. Ideally located— within walking distance to nearby schools, parks, and playgrounds, and just minutes to shopping, transit, and the Trico Centre for Family Wellness. With easy access to Deerfoot and Stoney Trail, commuting across the city is simple and convenient. Whether you’re a first-time buyer, down sizer, or investor, this thoughtfully maintained home offers an exceptional opportunity to own in one of Calgary’s most family-friendly communities. Warm, welcoming, and move-in ready. Don\'t Wait, call your favorite Agent today to view this one!
Listing Brokerage: Real Broker










