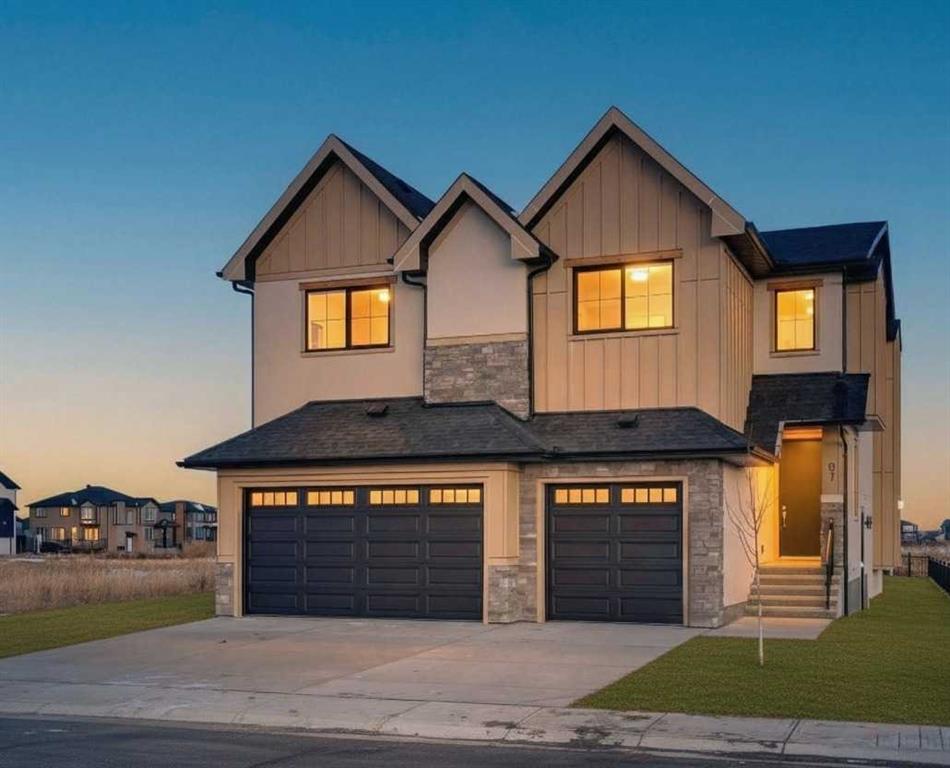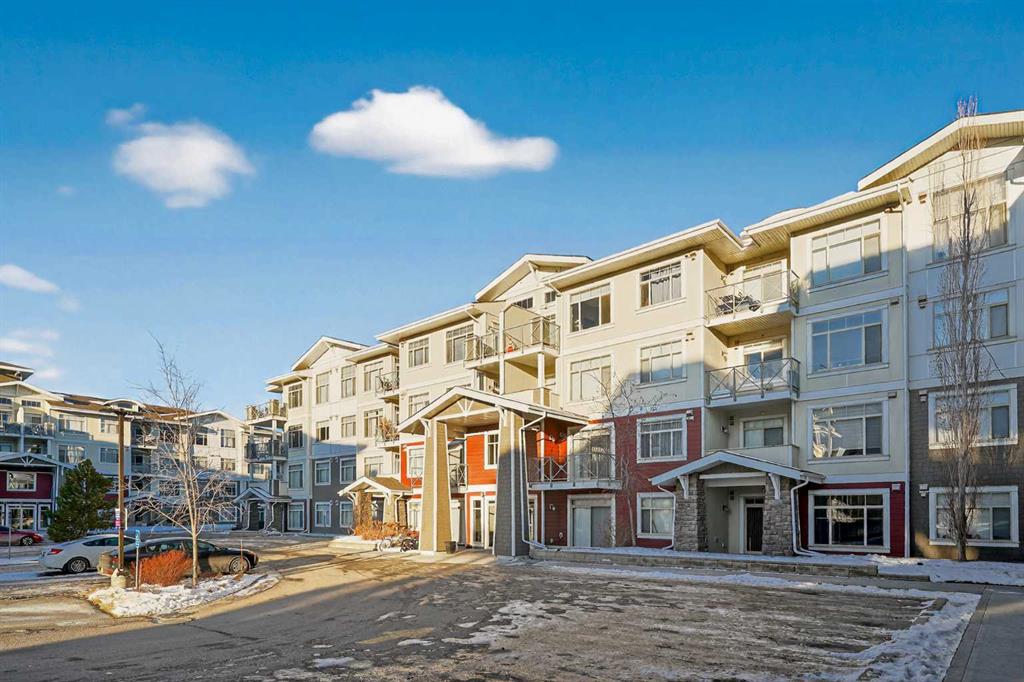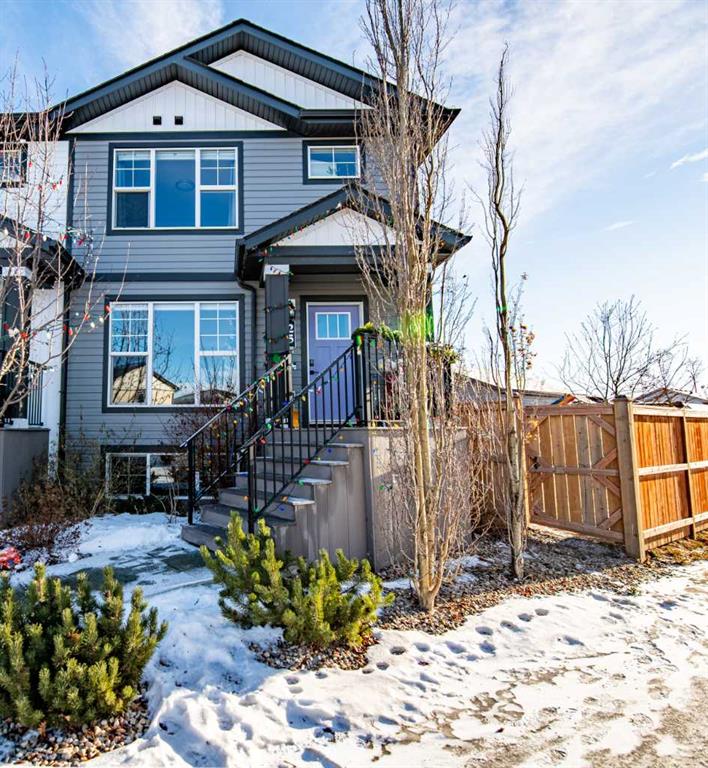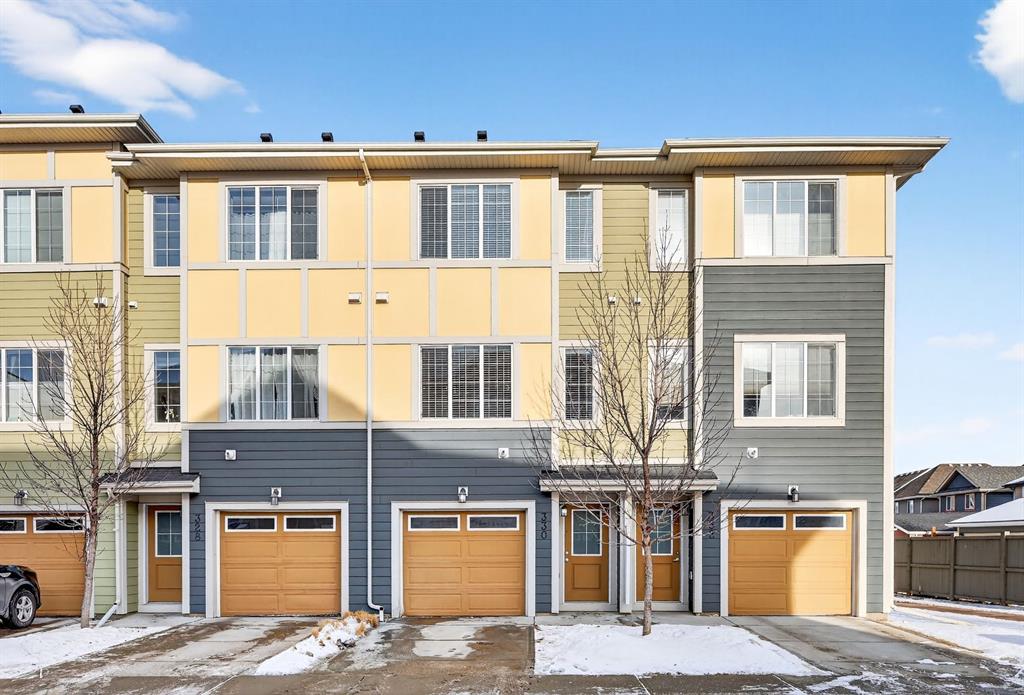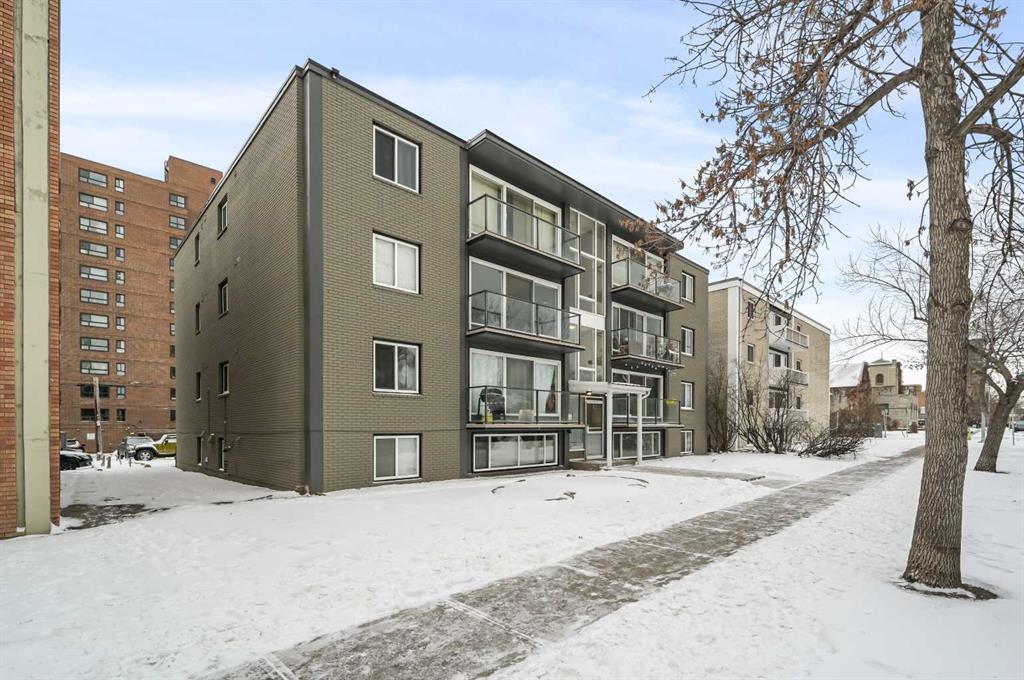25 Hawthorn Place , Sylvan Lake || $420,000
Welcome Home to Space, Comfort & Family Living—Just Minutes from the Lake!
Tucked away on a quiet dead-end road in a friendly, family-oriented community, this fully finished home checks every box for growing families and those who love to entertain. With a school nearby and the lake just an easy 8-minute walk away, this is a place where kids can play, neighbors know each other, and weekends are meant to be enjoyed.
The upper level features three generous bedrooms, including a relaxing primary retreat with private ensuite, plus a 4-piece main bath perfect for kids and guests. Large windows throughout the home fill the space with natural light, creating a bright and welcoming feel.
The open main floor is designed for everyday life and family gatherings, offering a convenient half bath, and a charming built-in bench in the eating area with hidden storage—perfect for busy mornings, homework time, or extra seating when guests arrive. The kitchen is a true hub of the home, complete with stainless steel appliances, abundant cabinetry, and an eat-up island where everyone naturally gathers.
Step through the deck doors to a large deck overlooking the 4828 sq/ft, fully fenced backyard—ideal for kids, pets, and summer BBQs.
Downstairs, the professionally developed basement offers a spacious, open entertainment area with room to add a fourth bedroom by simply adding a wall. A stylish 4-piece bathroom, dedicated laundry, and plenty of storage make this lower level both functional and flexible for a growing family or guests.
Additional features include central A/C, a 1-year-old water softener, and an impressive 22x24 detached garage, heated with natural gas, extra-tall, and loaded with storage space in the rafters—perfect for tools, toys, and seasonal items.
The yard is ready for family fun with space for a hot tub (professionally wired), a kids’ play centre, and even room for a holiday trailer.
This is more than a house—it’s a place to raise a family, build memories, and enjoy the lifestyle this community offers.
Listing Brokerage: Century 21 Maximum










