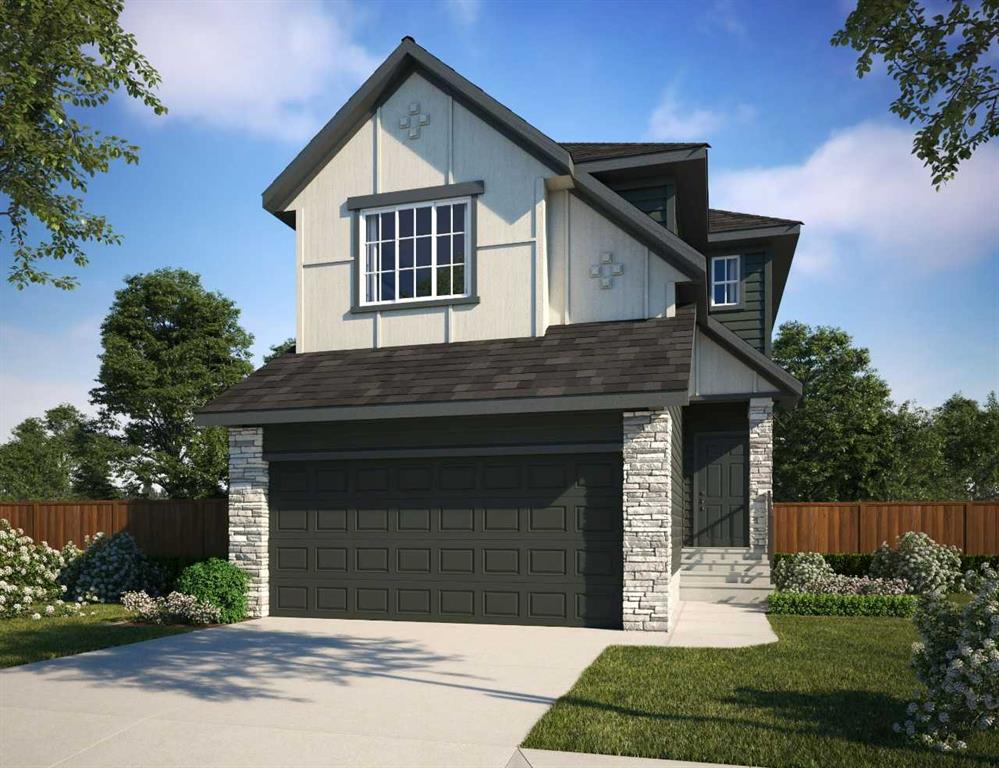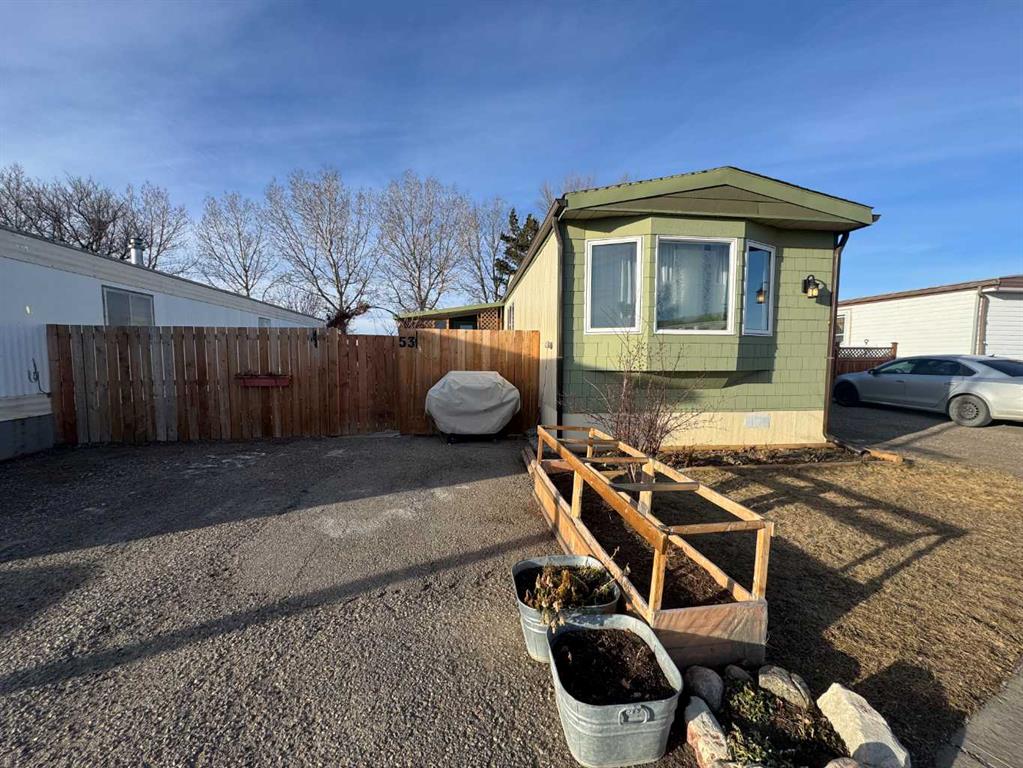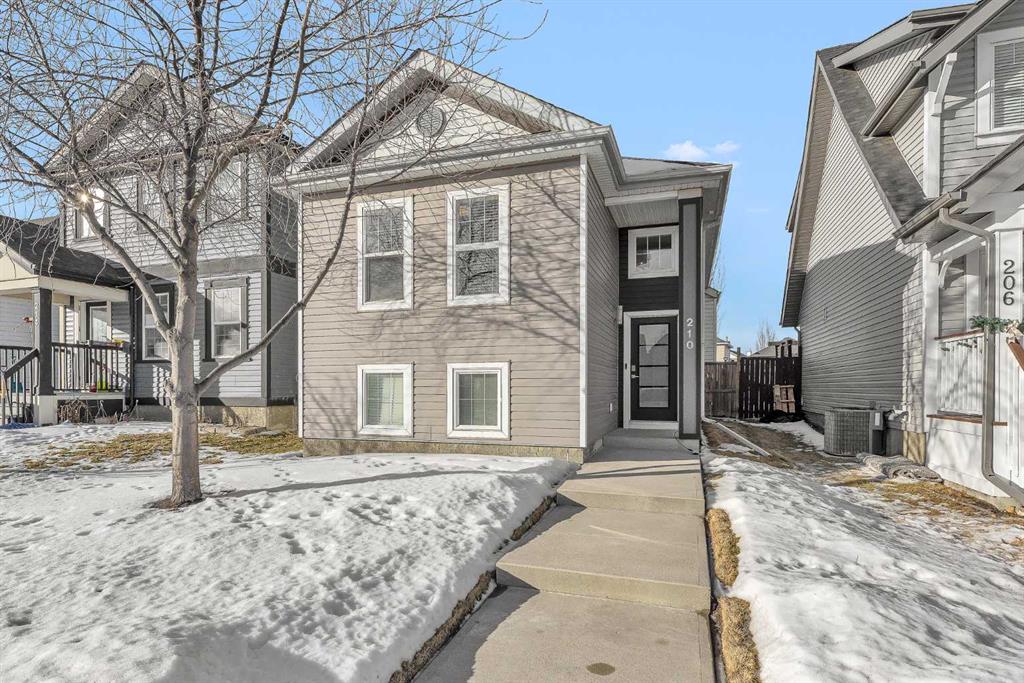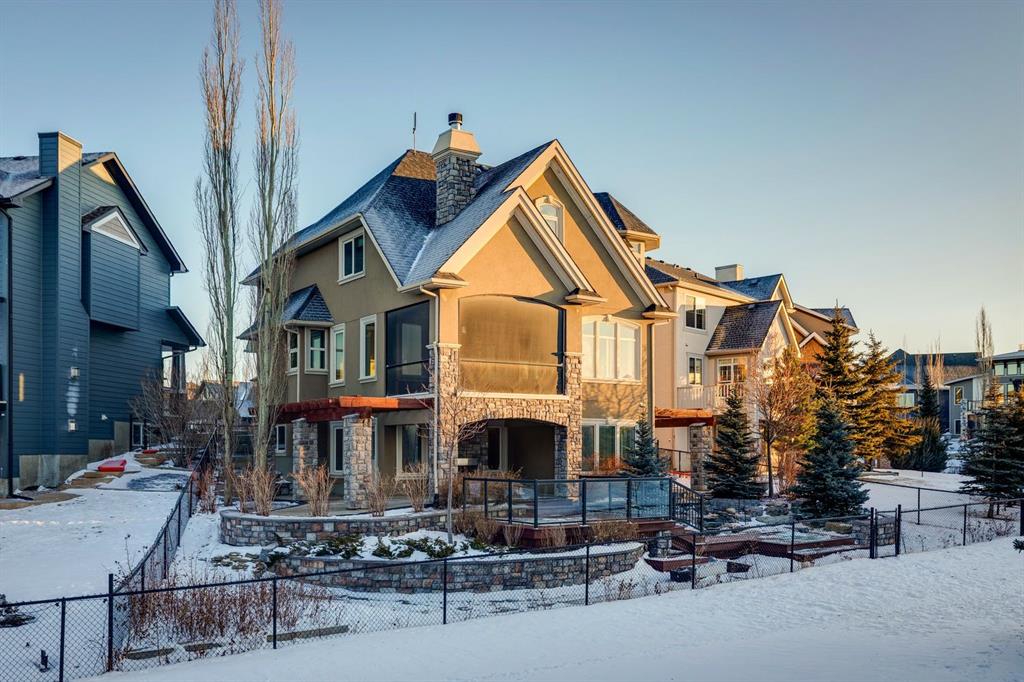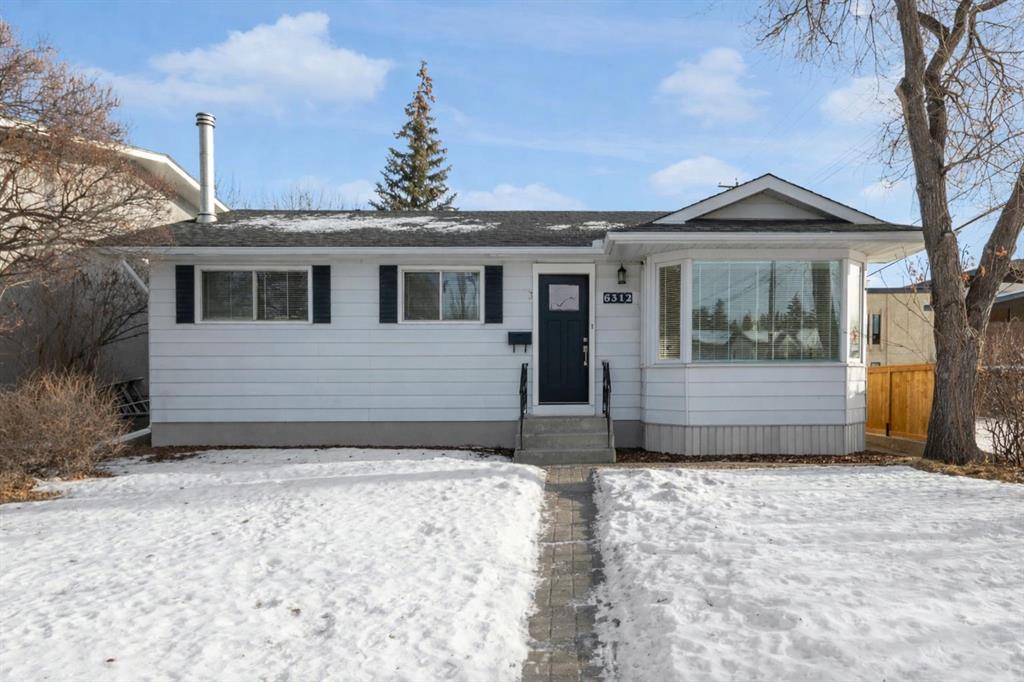135 Coopers Hill SW, Airdrie || $1,299,000
Welcome to an extraordinary custom-built, top-of-the-line geothermal estate tucked away on a quiet cul-de-sac in Airdrie’s most prestigious community—Coopers Crossing. Backing west onto green space, parks, and walking paths, this fully finished walkout home offers breathtaking sunsets, ultimate privacy, and a lifestyle few properties can match. Designed with no expense spared, this 5-bedroom, 3.5-bathroom residence blends striking architecture with leading-edge green technology, including geothermal heating & cooling, ICF foundation, tankless hot water on demand, in-floor radiant heating, and a heated oversized garage with hot & cold taps. Freshly painted in 2025, the home showcases timeless elegance with modern efficiency. Inside, you are greeted by soaring 9’ ceilings, crown molding, coffered details, extensive wall paneling, and a custom curved staircase that gracefully winds through all three levels. Rich cherry wood cabinetry, engineered hardwood, built-ins throughout, and upgraded lighting reflect exceptional craftsmanship and attention to detail. The chef’s kitchen is truly impressive, featuring high-end stainless appliances, a built-in Electrolux fridge/freezer, gas cooktop, prep sink, and an incredible Butler’s pantry with coffee station offering endless storage. Entertain effortlessly in the formal dining room or relax in the sun-filled living areas framed by expansive windows. Upstairs, the vaulted bonus room is a showstopper—complete with a full home theatre setup (projector, screen, amplifier, and subwoofer included). The primary retreat is a private sanctuary with a spa-like en suite, walk-in closet, and a separate reading/relaxation den. The fully developed walkout basement adds a home gym/craft room, additional bedrooms, bathroom, and exceptional storage. Step outside to enjoy multiple lower aggregate patios, two-tier decks, pergolas, a wood-burning exterior fireplace, and stunning professional landscaping complete with waterfall feature, stonework, underground sprinklers, and five cultured-stone retaining walls with custom caps. Additional highlights include screened-in upper balcony with gas line, exposed aggregate driveway with stamped border, central vacuum, in-ceiling speaker system, water softener, acrylic stucco exterior, and unbelievable curb appeal that feels straight out of a castle. Located in a family-friendly executive enclave, within walking distance to schools, parks, and amenities, and offering easy access out of town—this is more than a home; it’s a dream property and a rare opportunity to own one of Coopers Crossing’s finest residences. Book your private tour today and get ready to be blown away with this home’s impressive features!
Listing Brokerage: Real Broker










