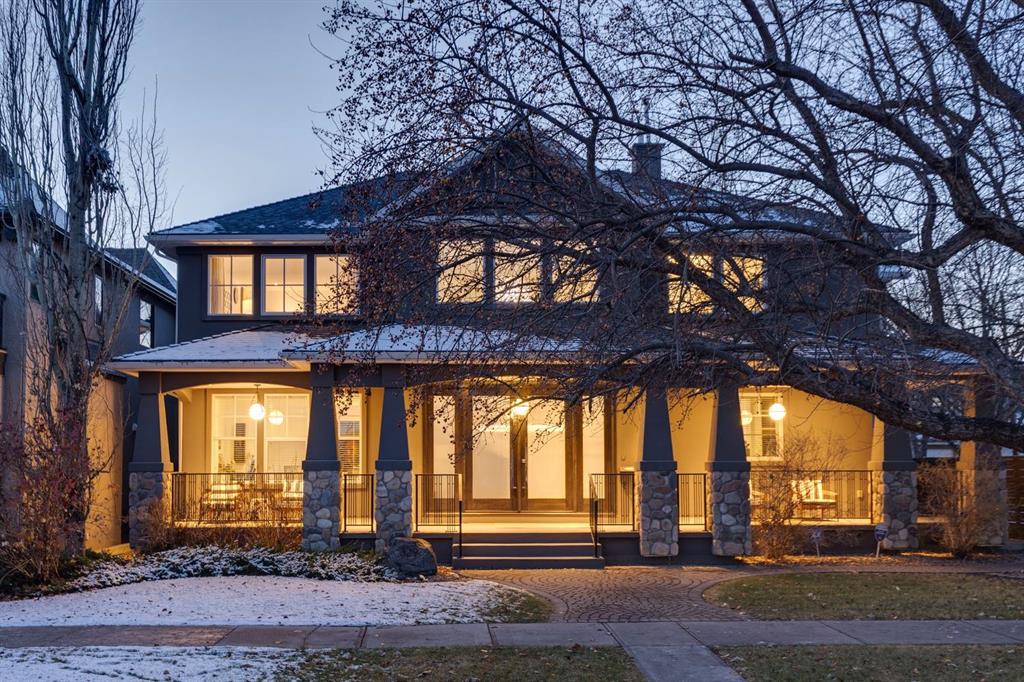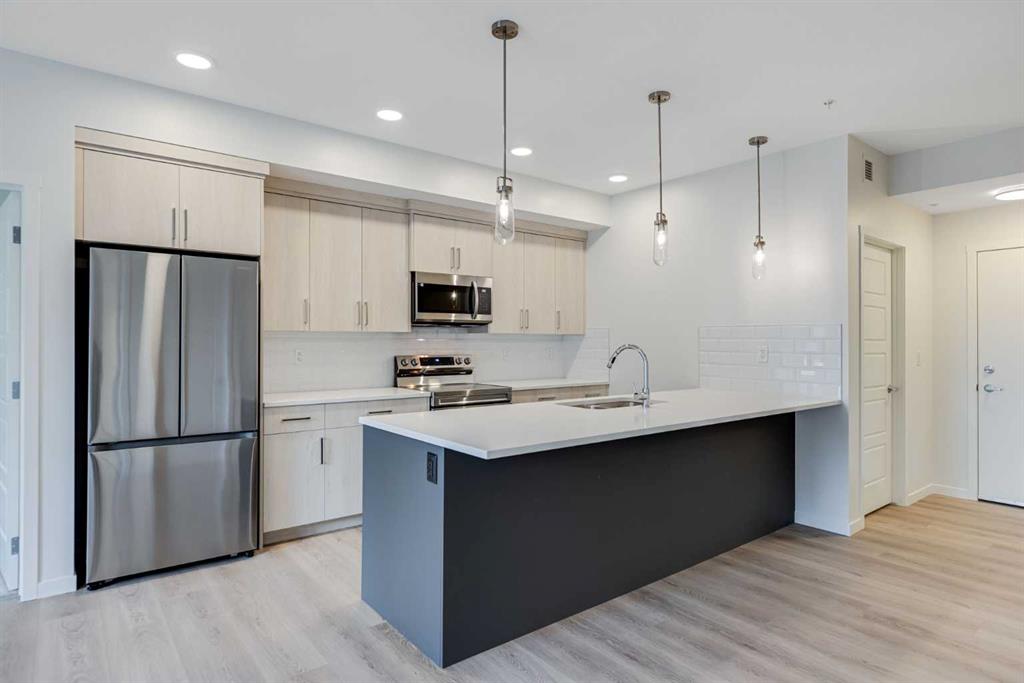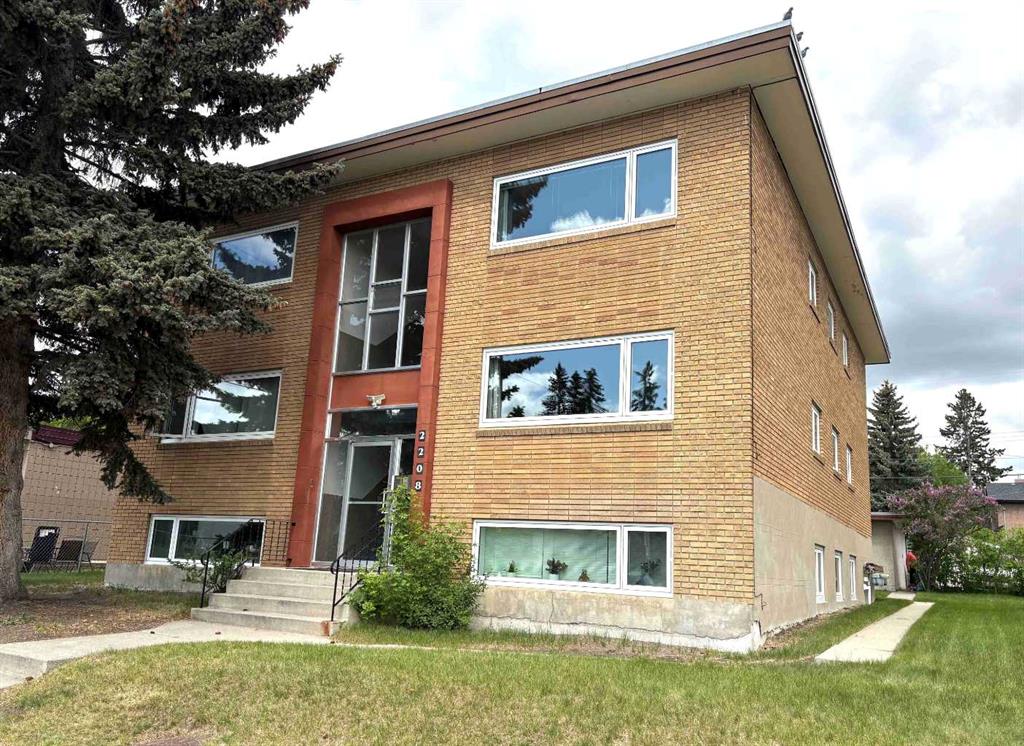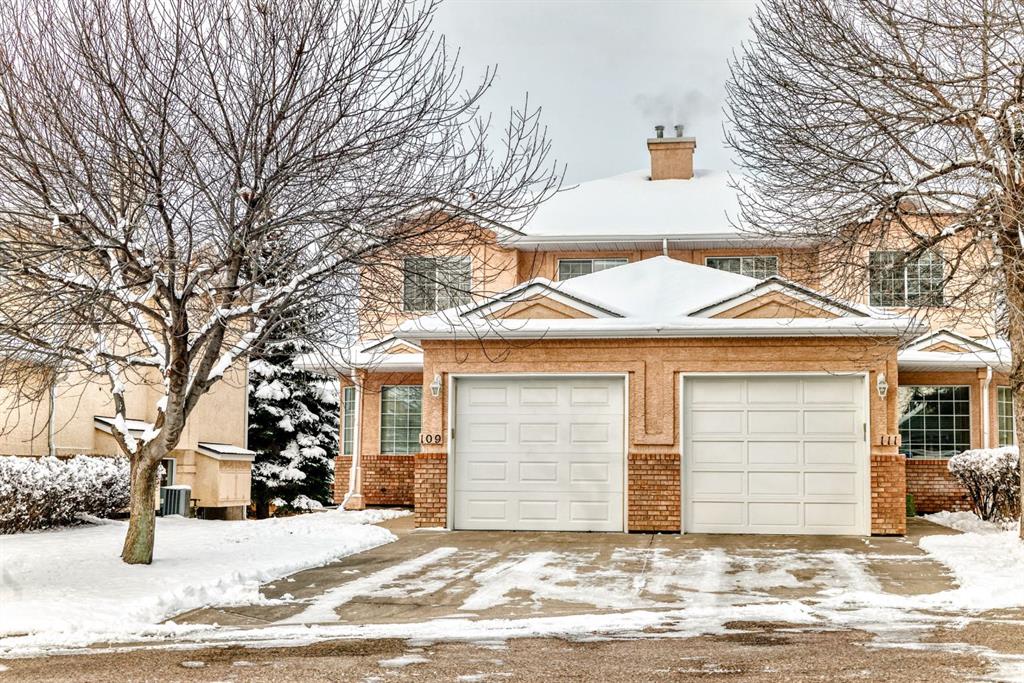329 11 Street NW, Calgary || $3,195,000
Completely renovated and carefully transformed by Paul Lavoie, this warm modern home delivers refined living on an incredible “rare find” 60\' west exposed lot that sides onto green space. Nestled in a community that feels like an inner-city village of Kensington, the residence blends masterful design with an unbeatable setting. Boasting exceptional curb appeal with a manicured landscape, paver walkway, and mature trees, this home welcomes you with a charming front porch creating an ideal spot to greet friendly neighbours and enjoy the warmth of the community. Inside, sophistication unfolds with pristine hardwood floors, soaring ceilings, and a dramatic curved staircase that sets the tone for the home’s elevated design. The living room is anchored by full-height, two storey windows and a gas fireplace, bathing the space in natural light. A private main floor office with a built-in Murphy bed adds versatility, while the expansive formal dining room is designed for gatherings large and small, and opens up to a covered patio, seamlessly blending indoor and outdoor entertaining. The well appointed kitchen is a showpiece of modern elegance, featuring sleek white cabinetry, quartz countertops, a panelled Miele fridge and dishwasher, built-in double wall ovens, Dacor gas cooktop, and a stylish backsplash. A butler’s pantry connects with the mudroom and offers added storage for culinary enthusiasts. The adjoining informal dining area and family room with a second gas fireplace create a warm, connected space for everyday living. Upstairs, the curved staircase leads to a spacious bonus room, convenient laundry, and three generous bedrooms, each with its own ensuite. The luxurious primary suite impresses with vaulted ceilings, a custom walk-in closet, and a lavish 6pc ensuite complete with a deep soaker tub and glass enclosed shower. The lower level continues the theme of comfort and style, offering plush carpeting, a striking three-way stone gas fireplace, media and games areas, a guest bedroom, full bath, and an expansive flex room perfect for a home gym. Additional utility and workshop space provides practicality without sacrificing elegance. The west facing backyard is an entertainer’s dream, featuring a sports court, massive patio with a wood burning fireplace, built-in BBQ, and abundant space to gather with friends and family. A triple-car garage completes this exceptional property. All of this is just steps away from Kensington’s vibrant shops and restaurants, the C-Train, SAIT, river pathway system, and convenient access to downtown. A rare blend of community charm, modern sophistication, and timeless elegance, this home offers an unparalleled lifestyle in one of the city’s most desirable locations.
Listing Brokerage: RE/MAX House of Real Estate




















