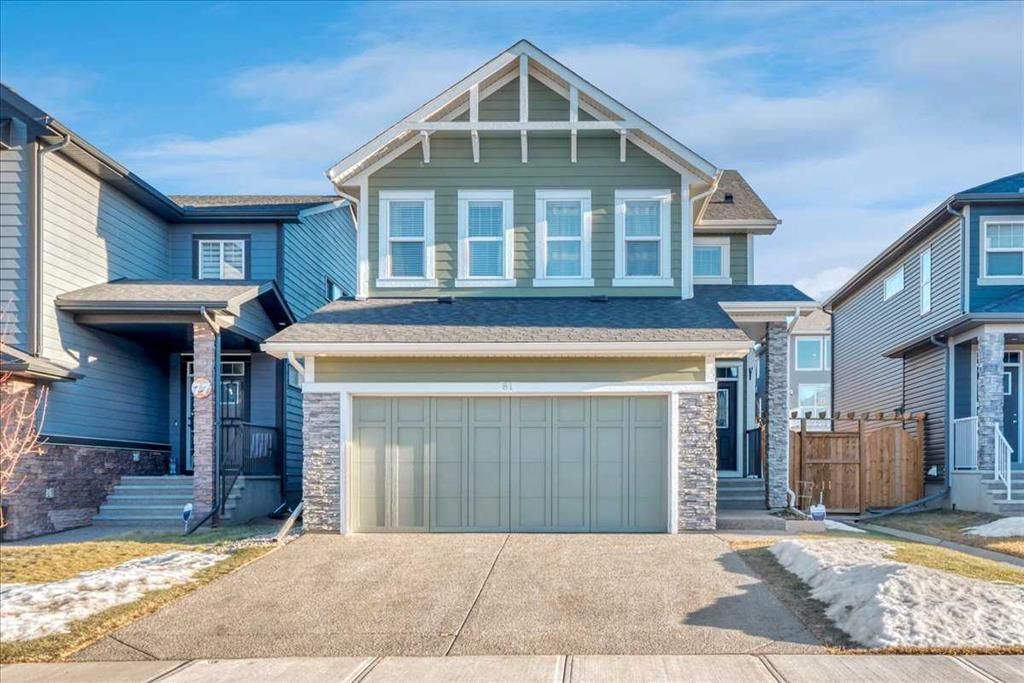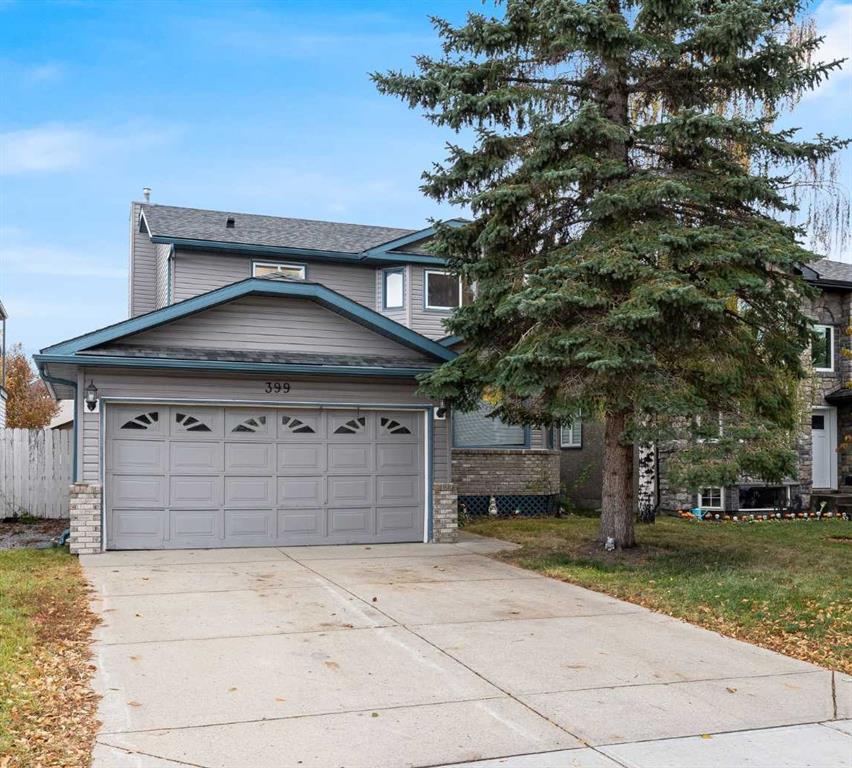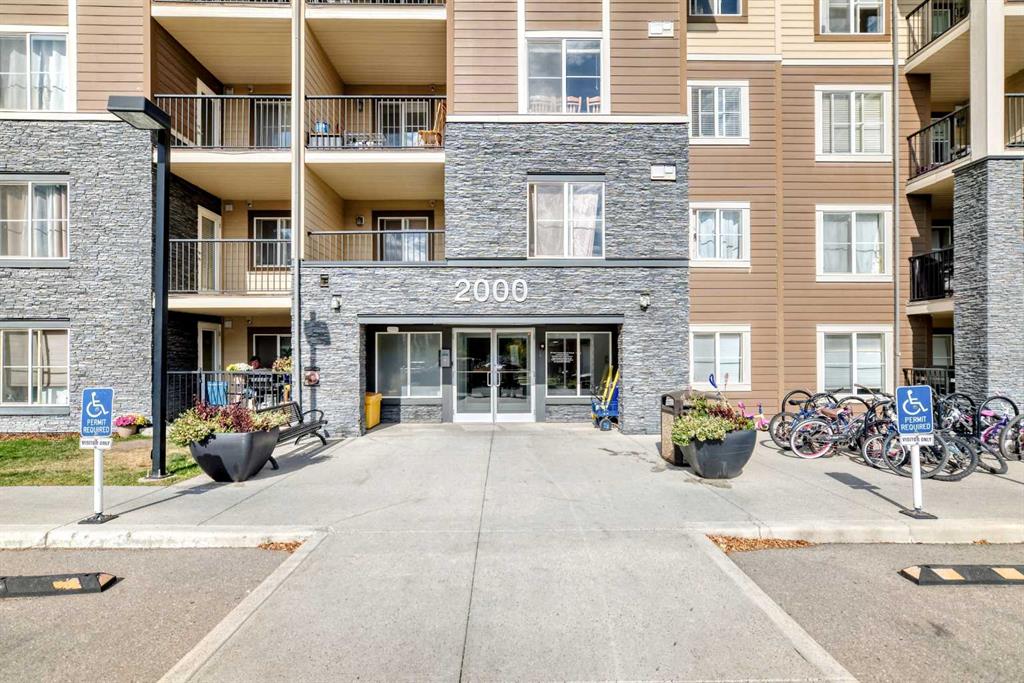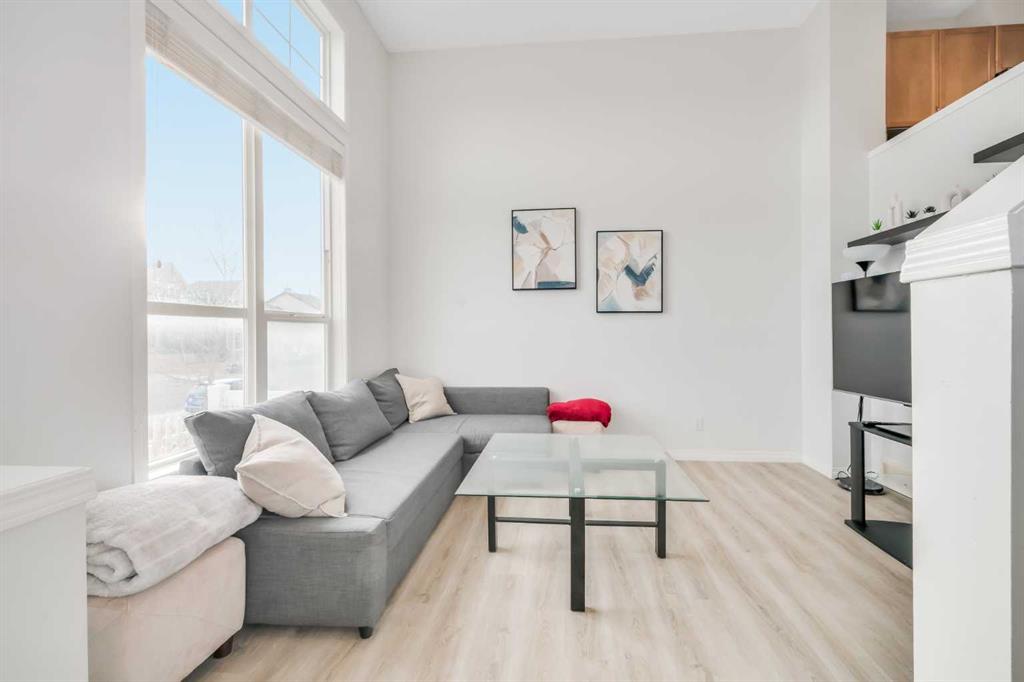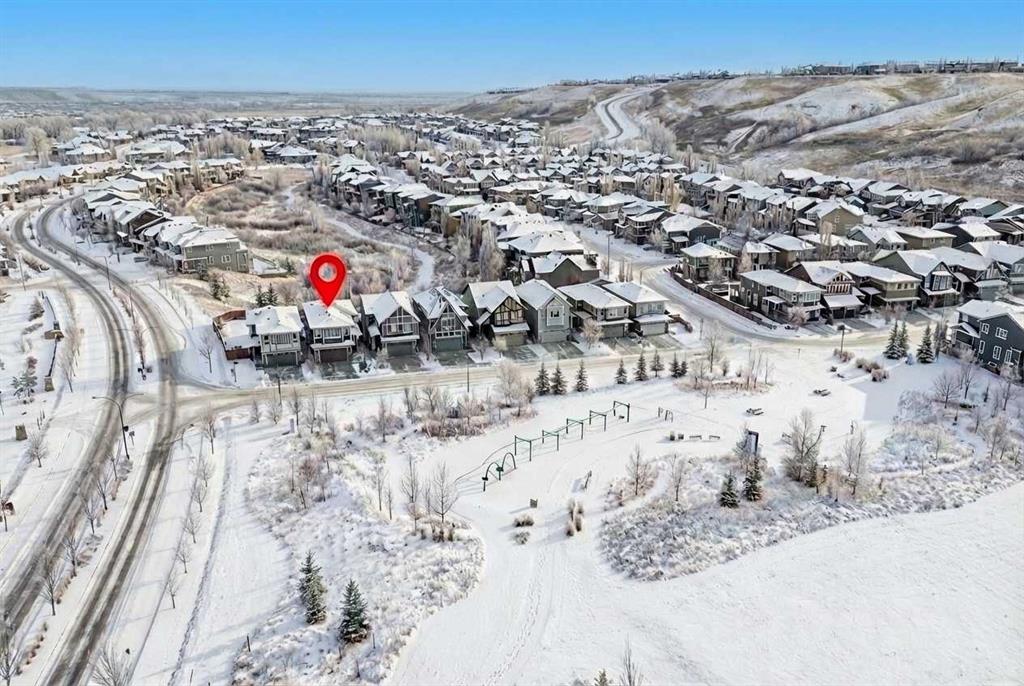10 Cranbrook Hill SE, Calgary || $1,049,900
**Open House Saturday February 7th 1-4PM** From the moment you step inside, this stunning home feels like something out of a Pinterest board or a high-end interior design magazine. Every detail has been thoughtfully selected & expertly executed, making it a true showstopper that shows 10 out of 10. Located in the prestigious community of Riverstone in Cranston, this 2,500 sq ft two-storey home offers an unbeatable lifestyle—BACKING DIRECTLY onto a tranquil NATURAL RESERVE & fronting onto a kid-friendly playground. It’s the ideal combination of luxury, functionality, & location. Inside, you’re greeted by 10\' ceilings, acacia hardwood floors, & a layout that flows effortlessly. The front dining room features a double tray ceiling & a striking designer light fixture, while the expansive rear living room is anchored by a gas fireplace wrapped in marble-style tile with a lower hearth. Large windows along the back wall frame serene views of the green space beyond, bringing the outdoors in. The chef’s kitchen is a showpiece—featuring full-height dark-stained cabinetry with bar pulls, white quartz counters, upgraded appliances, & a stunning herringbone tile backsplash that extends to the ceiling around the hood fan. A cabinet-style pantry wraps into a coffee bar nook for added function & flair. The back mudroom connects seamlessly to the oversized garage & includes locker-style built-ins. A beautifully wallpapered 2-piece powder room adds a touch of charm. Upstairs, the large bonus room is wrapped in modern railing & showcases a birch forest wallpaper feature wall, built-in ceiling speakers, & laminate floors that continue throughout the upper level (carpet only on the stairs). A convenient built-in desk area outside the kids’ bedrooms creates a perfect zone for homework or study sessions, while a built-in bench at the top of the stairs offers a cozy reading nook. All three bedrooms include custom California Closet-style built-ins for thoughtful storage. The primary suite overlooks the peaceful reserve & features a spa-like ensuite with a large soaker tub framed by a picture window, a massive glass shower, dual sinks with a dedicated vanity space, & a barn-style door leading to the generous walk-in closet. The professionally finished basement, completed by the builder, extends the living space with durable laminate floors, a spacious rec room, a bright fourth bedroom with a wallpaper feature wall, a 4-piece bathroom, & a sleek wet bar complete with sink & mini fridge—ideal for entertaining or relaxing movie nights. Step outside to discover your private oasis. The beautifully landscaped backyard is designed for both comfort & calm, with mature trees providing privacy & a two-tiered deck perfect for hosting or unwinding. A cozy hot tub area invites you to relax year-round, while thoughtful details like under-deck storage and low-maintenance landscaping enhance the functionality.
Listing Brokerage: Real Broker










