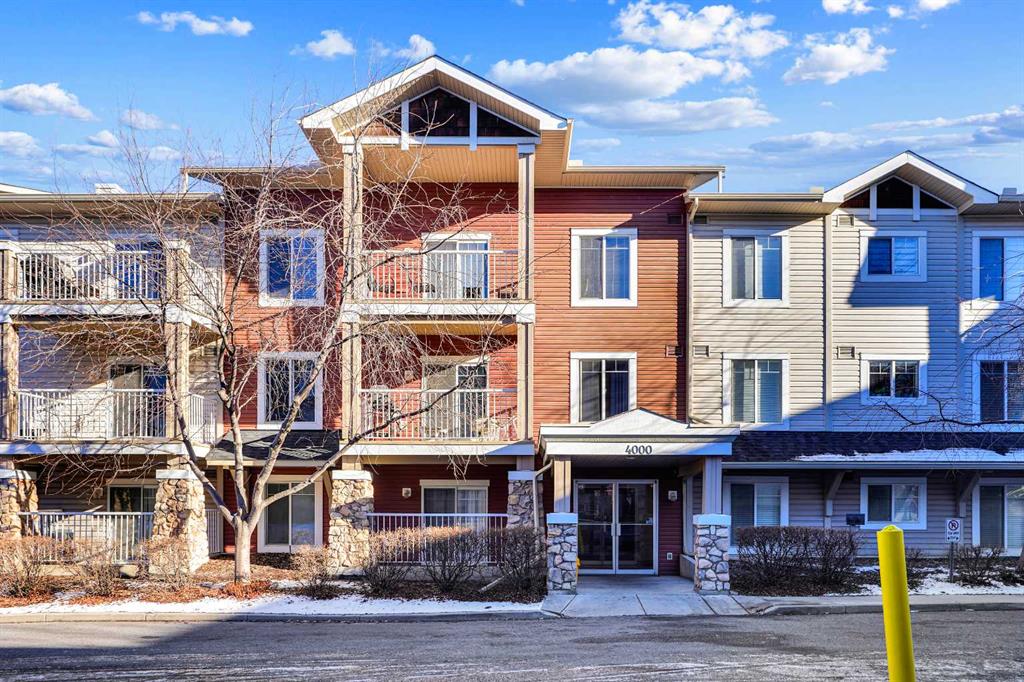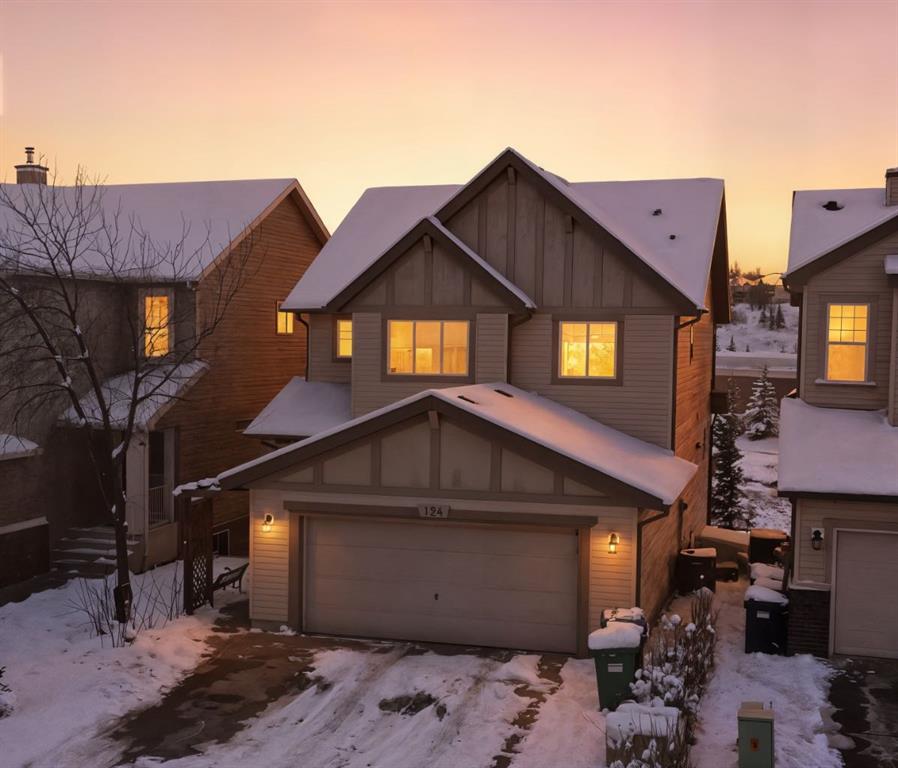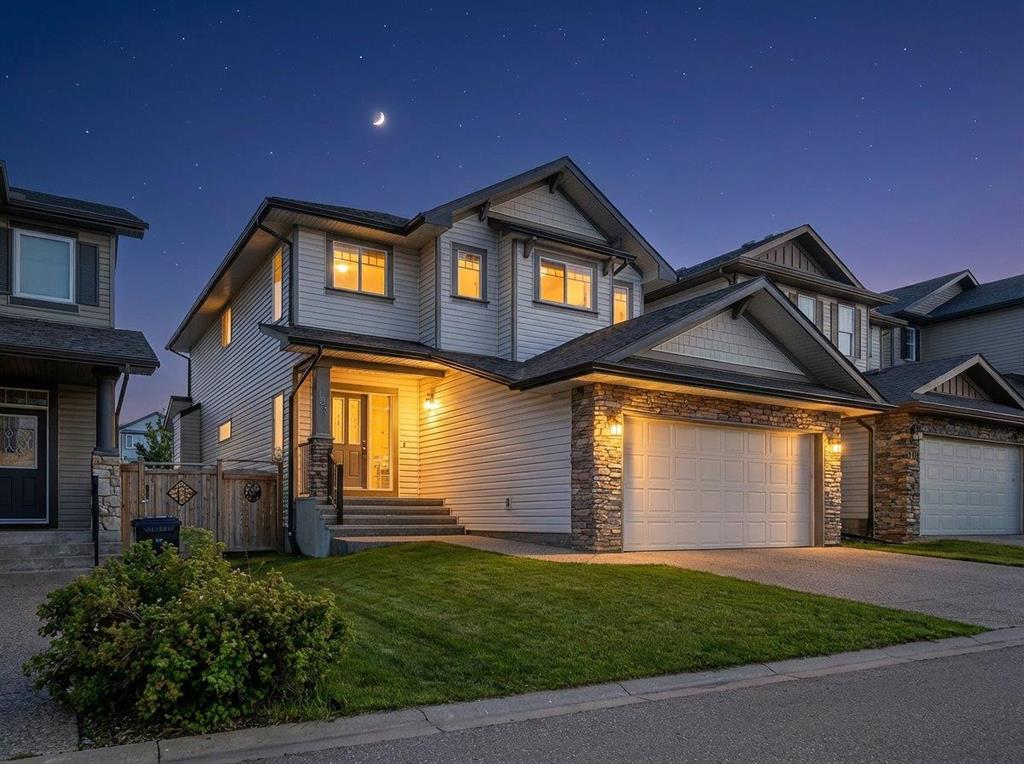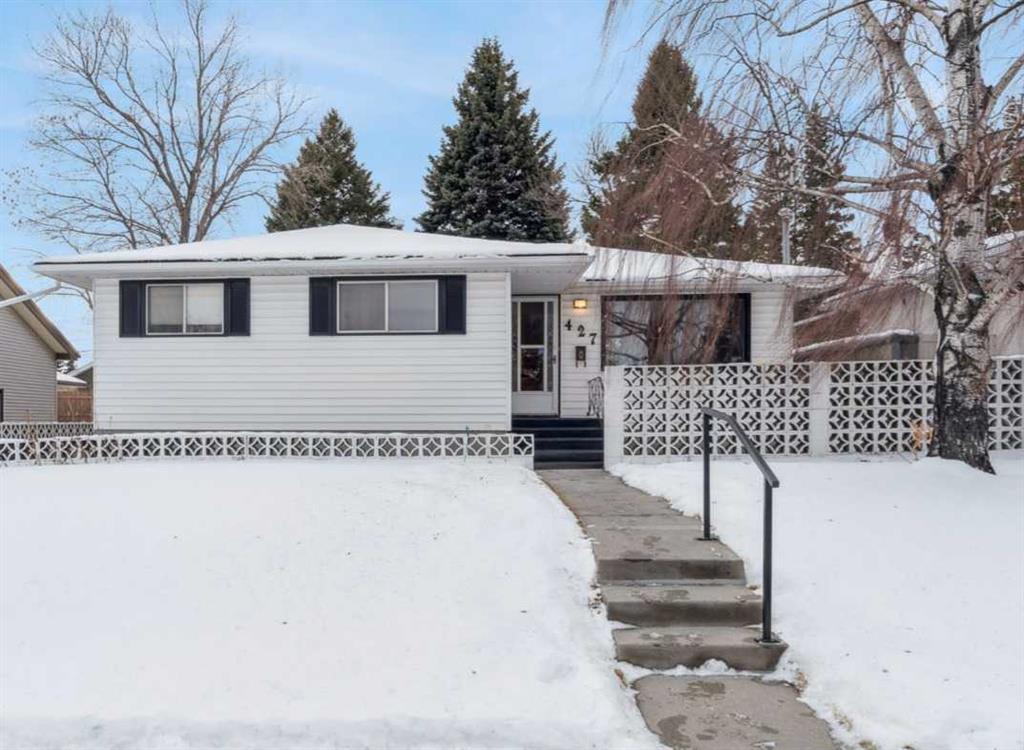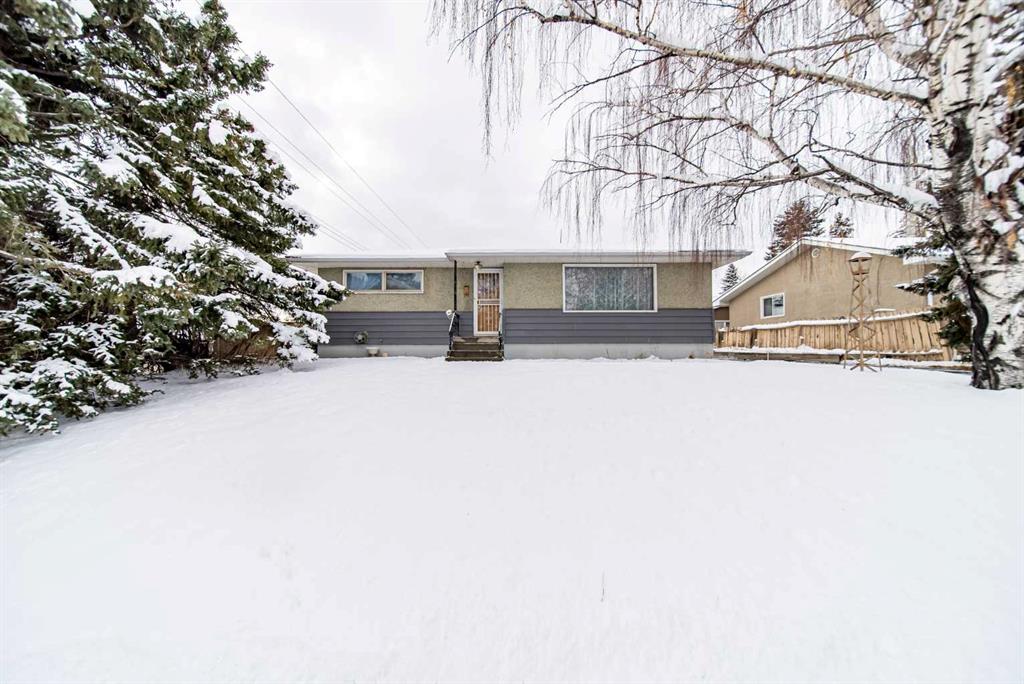124 Evansbrooke Landing NW, Calgary || $789,900
124 Evansbrooke Landing NW – Executive Walkout Backing Onto West Nose Creek Valley
A Rare Opportunity in One of Evanston’s Most Sought-After Locations
Welcome to this beautifully maintained, move-in ready executive 2-storey home, perfectly positioned on a quiet street and backing directly onto the serene West Nose Creek Valley and expansive environmental reserve. Offering a desirable walkout basement, central A/C, and stunning, unobstructed views, this property blends comfort, elegance, and an exceptional natural setting.
As you enter, you are greeted by the warmth of rich Brazilian cherry hardwood flooring and a bright, inviting floorplan designed to maximize natural light. The updated kitchen is a true focal point—featuring new quartz countertops, upgraded maple cabinetry, a central island ideal for meal prep, and a convenient corner pantry. Whether hosting guests or enjoying family time, this space effortlessly accommodates it all.
The great room offers a welcoming atmosphere with its cozy corner gas fireplace finished in slate, topped with a TV niche, and framed by oversized windows that showcase sweeping valley views. A versatile front room on the main floor provides the perfect flex space to suit your lifestyle—ideal for a home office, formal dining room, or den.
The home is further enhanced with energy-efficient upgrades including low-E windows on the main and upper rear elevations, plus triple-pane windows in the primary bedroom for added comfort and quiet.
Upstairs, a wide maple-railed staircase leads to a spacious bonus room—perfect for movie nights or a relaxing retreat—along with three generously sized bedrooms. The primary bedroom captures tranquil valley views and includes plenty of space for a king-sized layout.
The fully developed walkout basement significantly expands your living space, offering a large family room with its own fireplace, a fourth bedroom, and a full bathroom. It also features an illegal suite setup, equipped with the components you need if you wish to legalize it, providing outstanding flexibility for extended family, guests, or future rental potential.
Step outside and enjoy outdoor living at its finest. The upper deck provides a peaceful spot to take in the panoramic views, while the professionally landscaped yard below offers direct access to walking paths and the natural reserve. This is truly one of the most picturesque backdrops available in the community.
The location is unbeatable—quiet and family-friendly, just a short walk to Evanston Elementary School, Calgary Transit stops, playgrounds, and community pathways. You’re also minutes from Creekside Shopping Centre, grocery stores, restaurants, major commuter routes, and all the amenities that make Evanston one of Northwest Calgary’s most desirable neighborhoods.
This is a rare chance to own an executive walkout home with exceptional privacy, stunning views, and an irreplaceable location. Don’t miss it—homes like this don’t come to market often.
Listing Brokerage: URBAN-REALTY.ca










