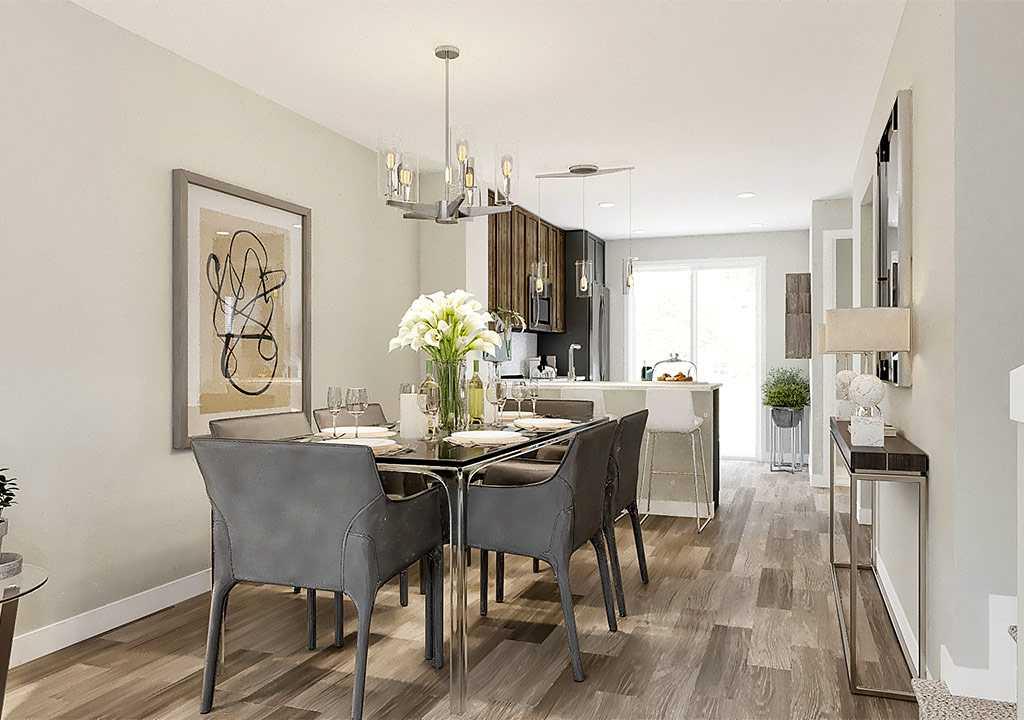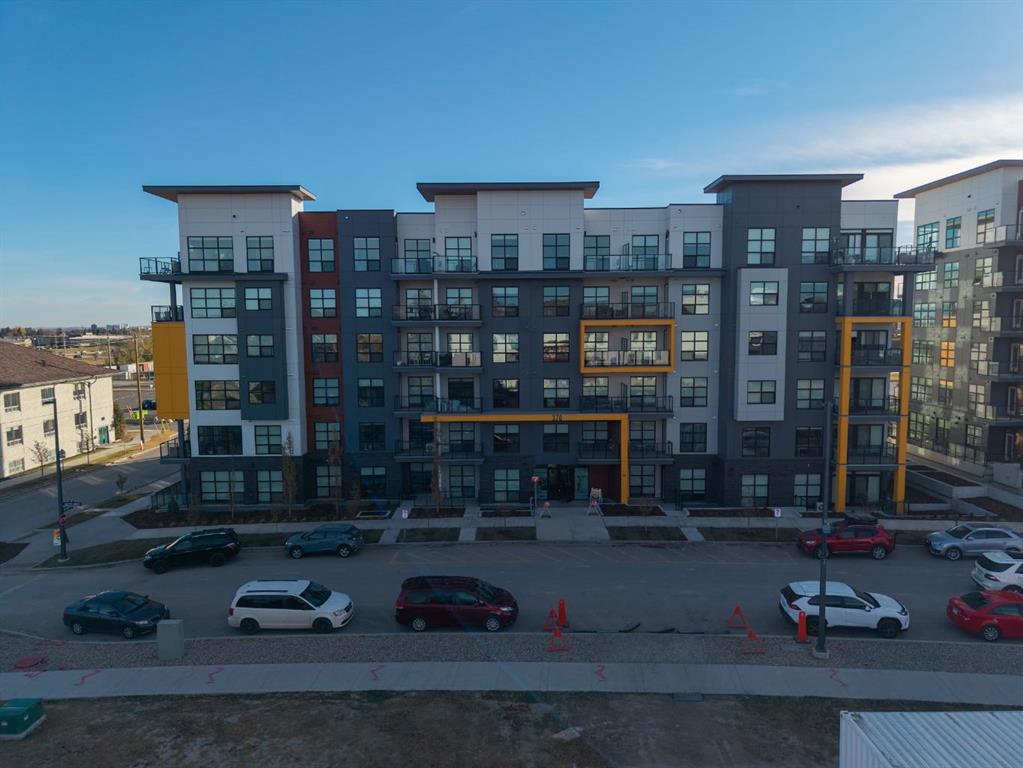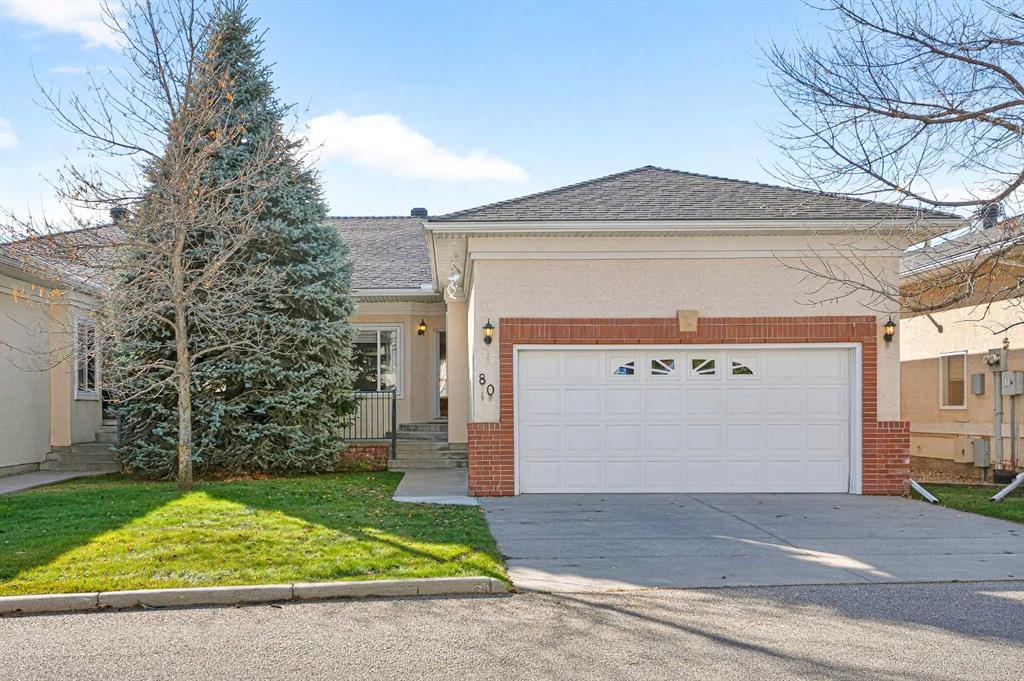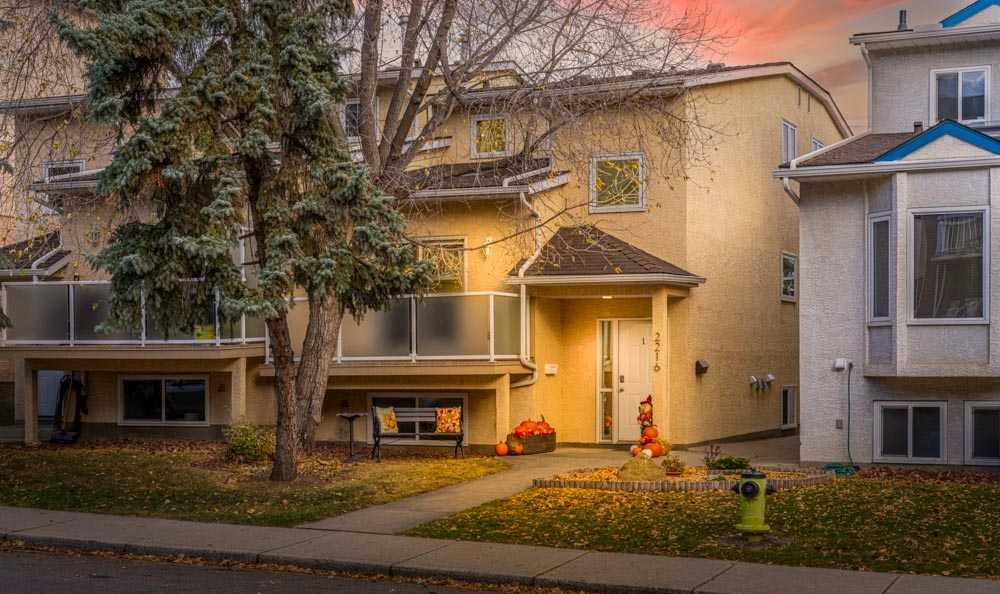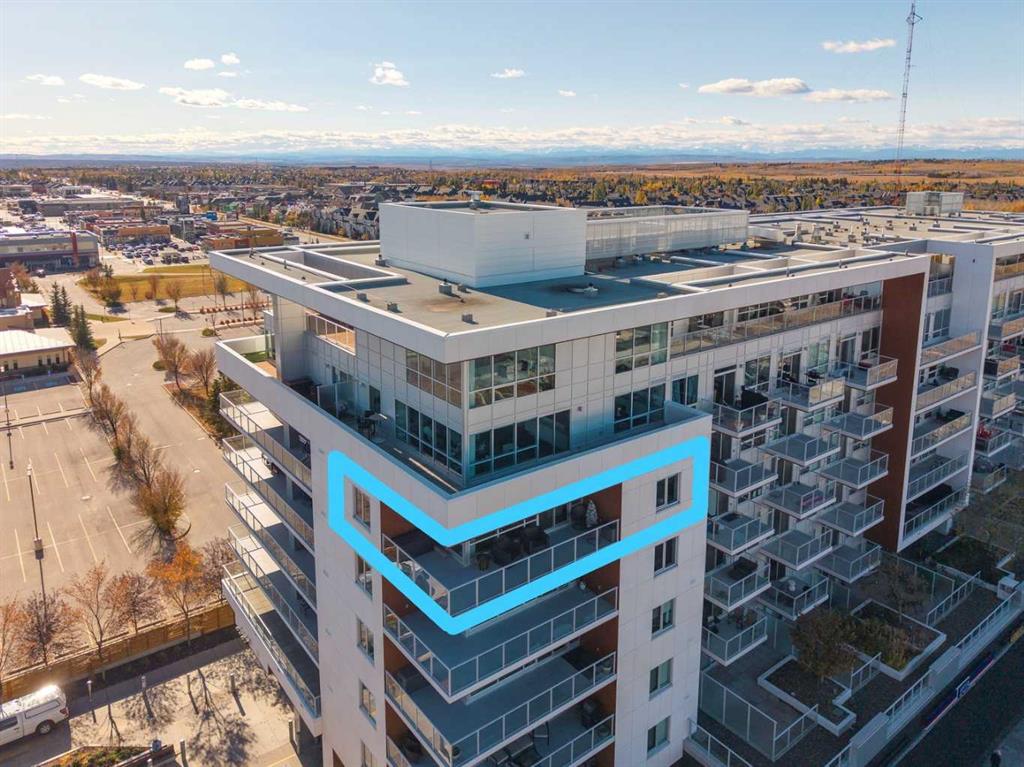1, 2216 29 Street SW, Calgary || $424,990
This beautifully updated split-level townhouse in Killarney/Glengarry offers over 1,670 sq. ft. of functional and versatile living space, designed with comfort and intention. Thoughtfully laid out across multiple levels, this home flows naturally, giving you space to live, work, and unwind in bright, light-filled surroundings.
The main living area feels very open and welcoming with rich hardwood floors, fresh paint, and sunlight streaming through a vaulted skylight. A tucked-away office nook adds everyday practicality without interrupting the space, creating the perfect spot to work from home or study quietly.
The kitchen and dining area blend warmth and functionality with new stainless-steel appliances, ample counter space, and classic oak cabinetry anchored by a breakfast bar that is ideal for your morning coffee or casual dinners with friends. Afterwards, step out onto the west-facing deck and enjoy the afternoon light or evening sunsets. Finishing off the main floor is a renovated half bath, thoughtfully placed for convenience.
Upstairs, the oversized primary suite is a private and peaceful retreat featuring a full ensuite, new vanity, large walk-in closet, and new carpet. Elevated and filled with natural light, it’s a calm and comfortable escape.
The lower level continues the open, airy feel with two additional bedrooms or flexible living areas, large windows, a fully renovated bathroom, and dedicated laundry and storage space.
The home includes one assigned parking stall, two visitor stalls, and street parking right at your door.
Located just steps from 17th Avenue, the Killarney Community Centre, and nearby parks and green spaces, this property delivers the perfect balance of function, flexibility, and light-filled living in one of Calgary’s most desirable inner-city neighborhoods.
Recent upgrades add even more value and peace of mind, including new stainless-steel appliances (2025), new carpet (2025), updated primary bathroom (2025), refreshed lighting (2025), upgraded electrical outlets (2025), a newer hot water tank (2024), HVAC and furnace servicing (2025), a dedicated vehicle plug-in system (2024), updated eaves and downspouts (2022), roof ventilation (2024), Windows (2017), Shingles (2013). The complex itself is well-managed with a healthy reserve fund and ongoing exterior improvements (including the pink stucco), providing owners with added confidence and low-maintenance living. Every detail has been thoughtfully cared for, making this Killarney townhouse a standout choice for those seeking a move-in-ready home in a thriving community.
Listing Brokerage: Real Broker










