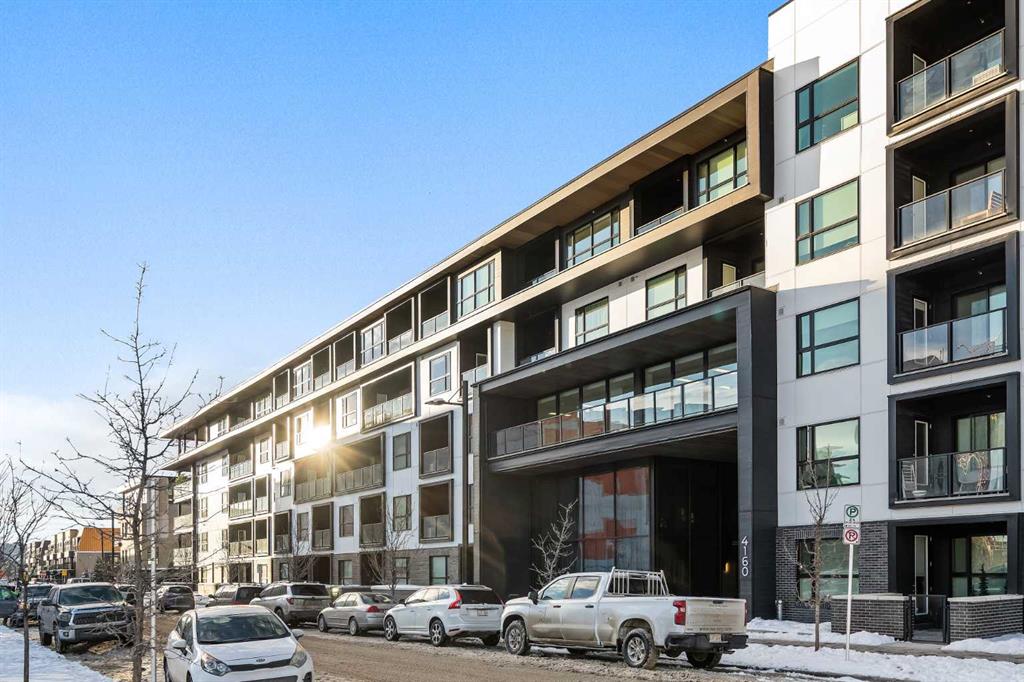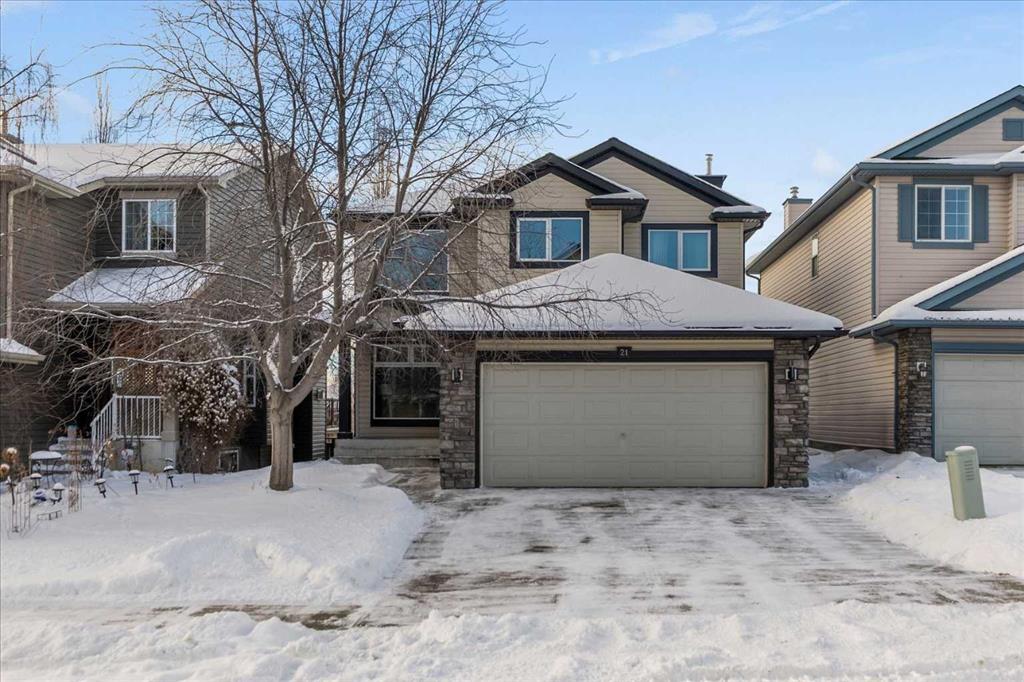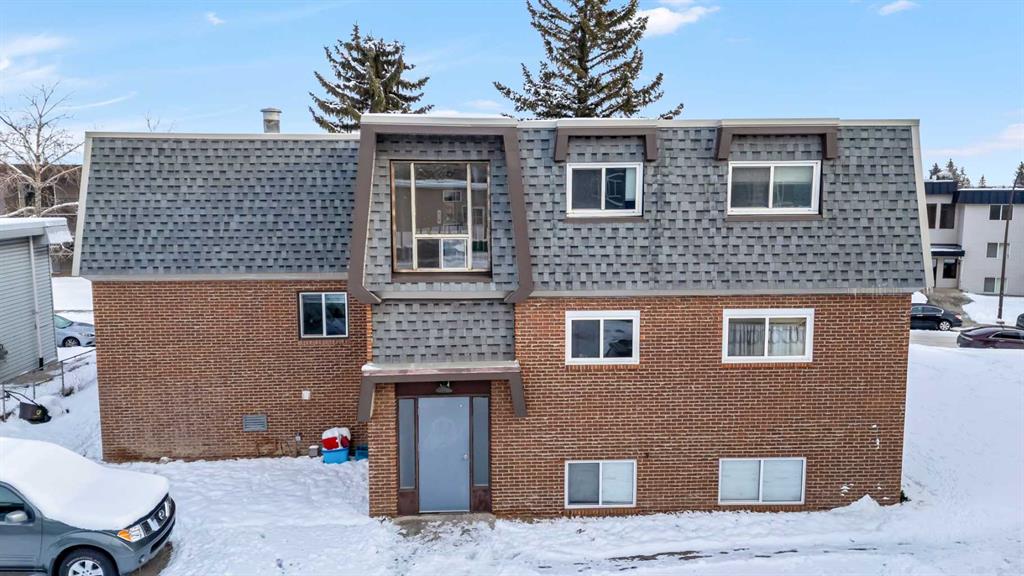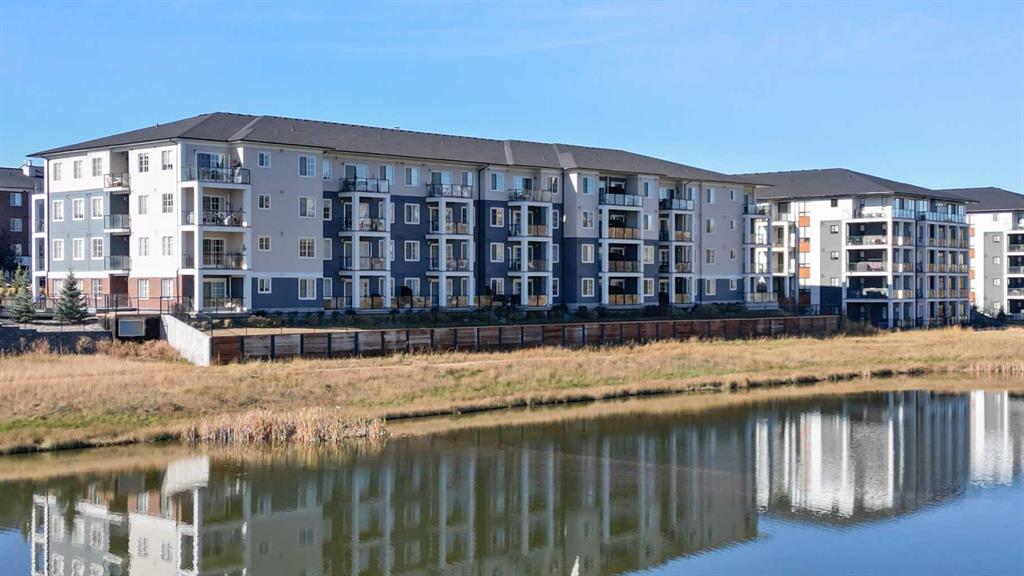21 Rockbluff Place NW, Calgary || $799,900
Nestled in desirable Rocky Ridge, this beautifully updated two-storey walkout invites you into a lifestyle defined by comfort, elegance, and connection to Calgary’s northwest landscapes. With over 3,200 sq. ft. of developed and lovingly maintained living space, four bedrooms, and three and a half bathrooms, this residence blends modern upgrades with thoughtful design, creating a home that feels both luxurious and welcoming from the moment you step inside. The main level showcases a fully renovated kitchen that serves as the heart of the home. Redesigned with quartz countertops, full-height backsplash, custom cabinetry with pull-out drawers, premium stainless-steel appliances, and a built-in wall oven, it offers an elevated space for cooking, entertaining, and gathering. The kitchen opens to a bright dining nook and a warm family room centered around a gas fireplace, forming an inviting setting for everyday living. At the front of the home, a second living room and a formal dining area add sophistication and versatility, ideal for hosting holiday dinners, celebrations, or intimate evenings with friends. A stylish 2-piece powder room and a functional mudroom with laundry and garage access enhance the convenience of the main floor. Upstairs, the primary retreat is designed for relaxation, capturing calming mountain views that shift beautifully with each season. The fully renovated 5-piece ensuite evokes a spa-like atmosphere with its thoughtful finishes, offering a peaceful escape at the end of the day. Two additional bedrooms and another full bathroom complete the upper level, providing excellent comfort for family or guests while maintaining a sense of privacy and balance throughout the floor. The fully developed walkout basement extends the home’s luxurious feel with a spacious media room featuring built-in cabinetry, a wet bar with sink, and a second gas fireplace. A dedicated games area adds versatility, while an additional bedroom and full bathroom make this level ideal for hosting, multigenerational living, or weekend visitors. Large windows and direct yard access enhance the sense of openness and connection to the outdoors, creating a warm and inviting extension of the living space. Outdoor living is exceptional, with both an upper deck and a lower patio equipped with gas lines for year-round grilling, heaters, or fire features. The walkout design provides a seamless transition to the yard and invites you to relax, entertain, and enjoy the peaceful surroundings, whether savoring quiet mornings or gathering with friends on warm summer evenings. Living in Rocky Ridge means embracing a highly desirable community lifestyle, quiet streets, scenic pathways, stunning natural outlooks, and access to the Rocky Ridge Ranch amenities including tennis courts, playgrounds, and recreational programs. Proximity to the C-Train, schools, parks, shopping, and the striking foothills of Calgary’s northwest enriches everyday life, offering both convenience and a sense of retreat.
Listing Brokerage: Real Broker




















