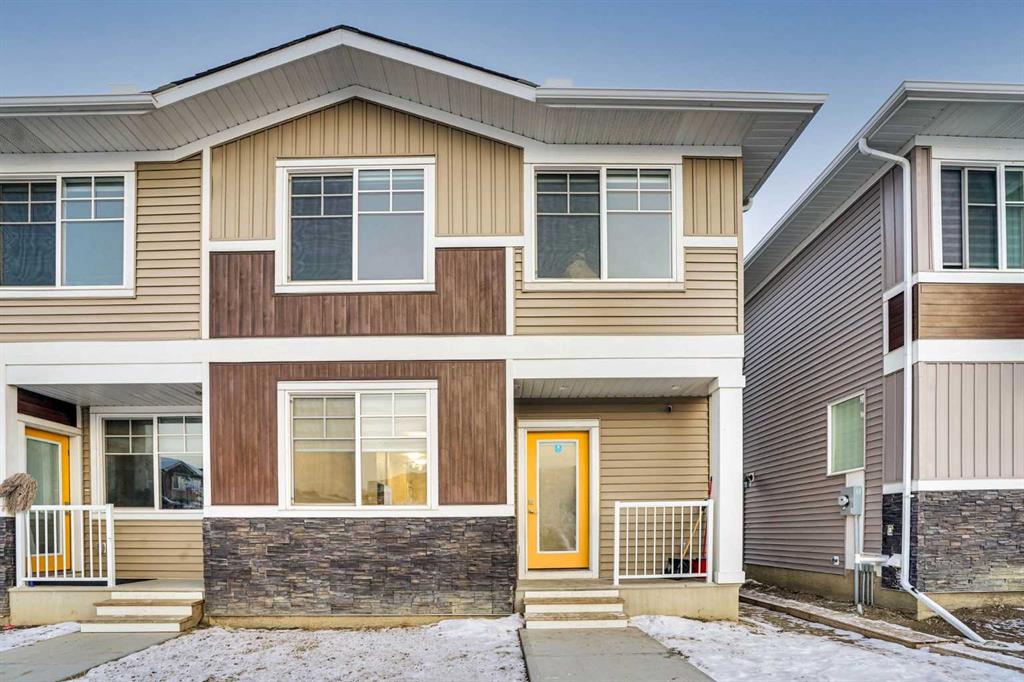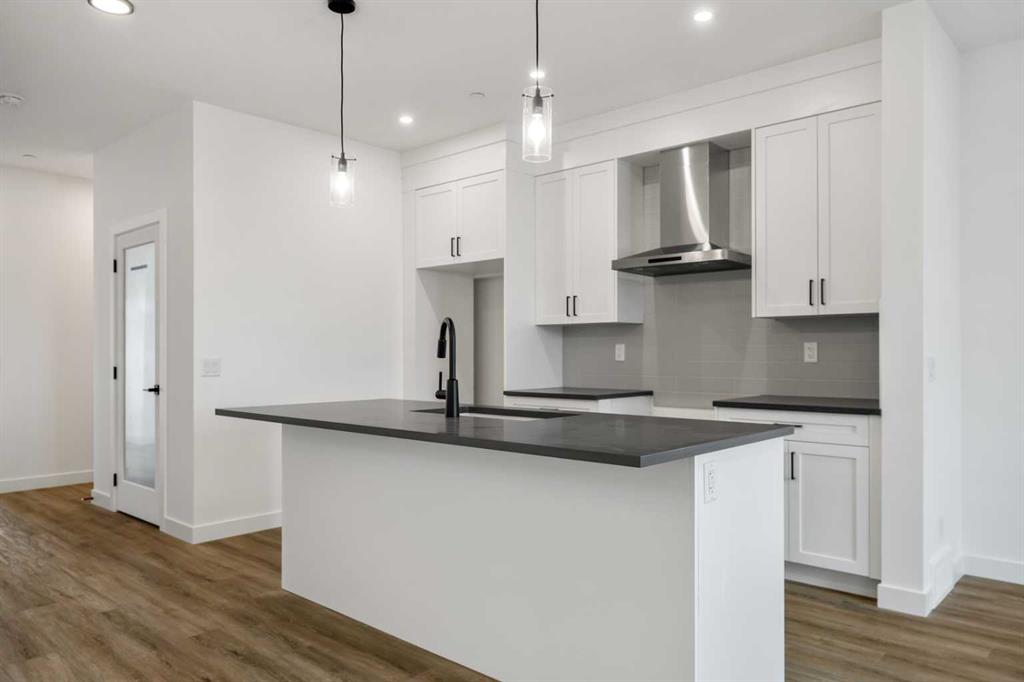497 Hotchkiss Drive SE, Calgary || $551,800
Welcome to the brand new Concord II by Broadview Homes, a well-planned home offering a central loft, main floor flex room, side entrance, and generous pantry. Located in the southeast Calgary community of Hotchkiss, this home combines modern design with practical, everyday functionality. The main floor begins with a flexible front room that works well as a home office, playroom, or quiet workspace. The kitchen sits at the heart of the home, designed as a true gathering space with a 7’6” central island and a large pantry for added storage. The dining nook is positioned alongside the kitchen for easy flow, while the rear great room provides a comfortable space to relax, highlighted by an electric fireplace. A side entrance leads to the undeveloped basement, offering excellent flexibility for future development. Upstairs, a centrally located loft creates a versatile second living area ideal for movie nights, study space, or casual lounging. Two well-sized secondary bedrooms are complemented by a convenient upper laundry room and a large linen closet for everyday organization. The primary suite features a spacious walk-in closet and a private ensuite, providing a comfortable retreat. Hotchkiss offers a balance of natural surroundings and urban convenience, with mountain views, expansive green spaces, and boardwalk pathways surrounding a 30-acre wetland. Future community plans include parks, gathering spaces, schools, and retail amenities. Quick access to Stoney Trail and 22X makes it easy to reach shopping, the South Health Campus, the Seton YMCA, and more. This is an excellent opportunity to own a thoughtfully designed new home in one of southeast Calgary’s newest master-planned communities.
Listing Brokerage: eXp Realty

















