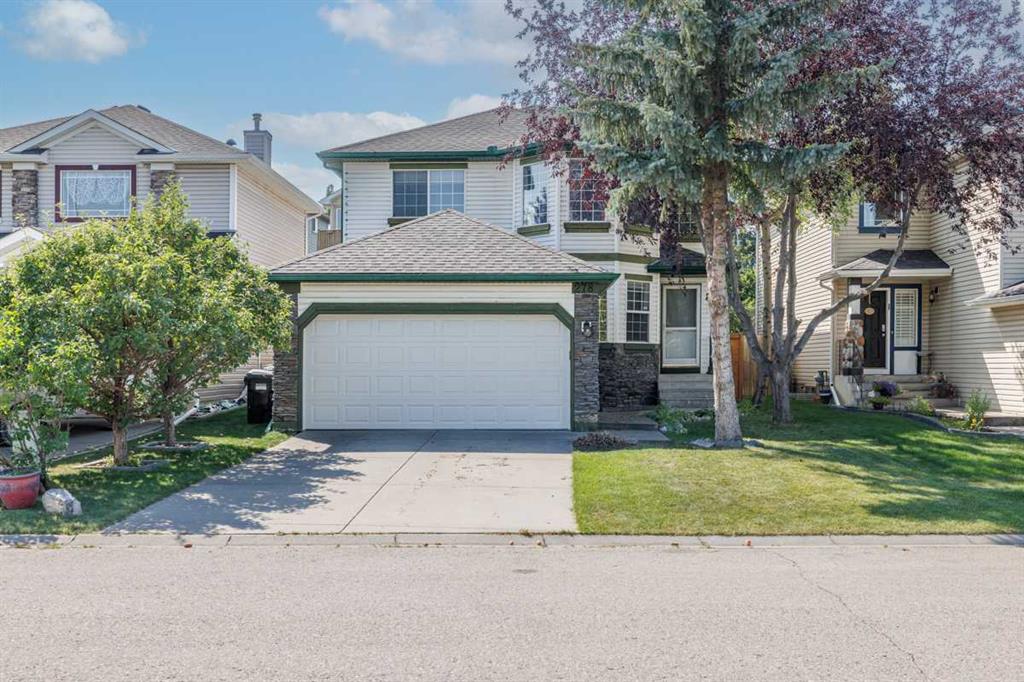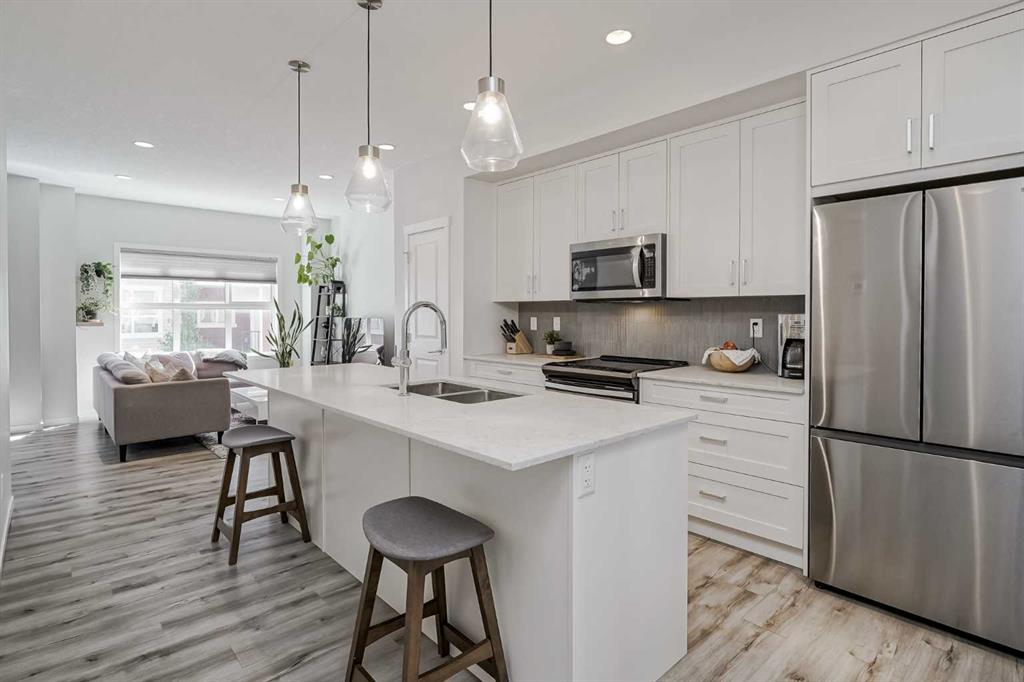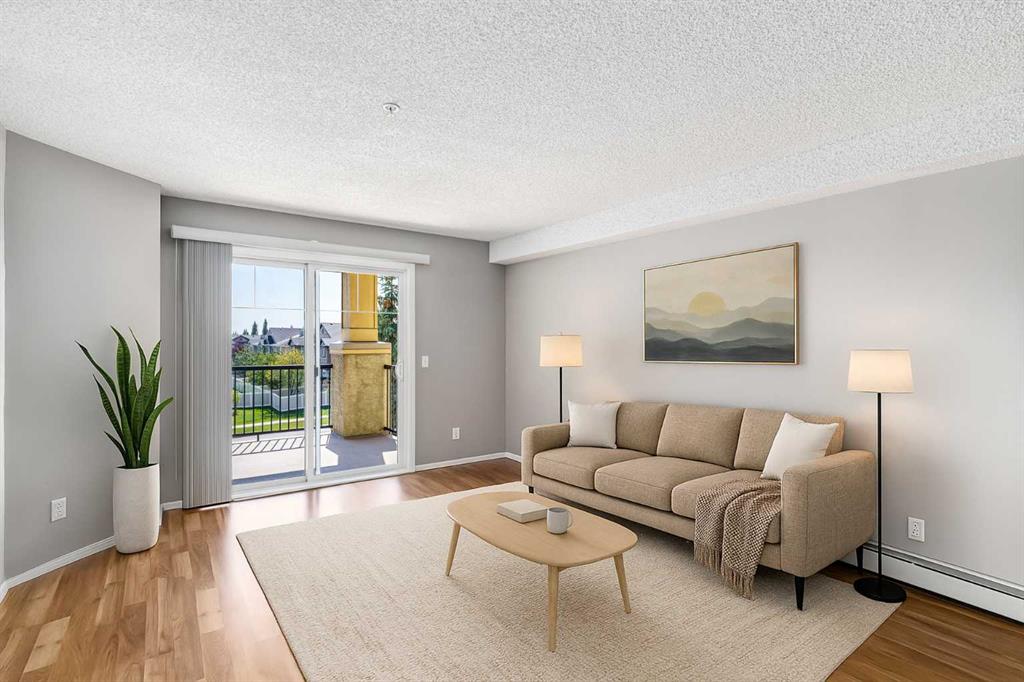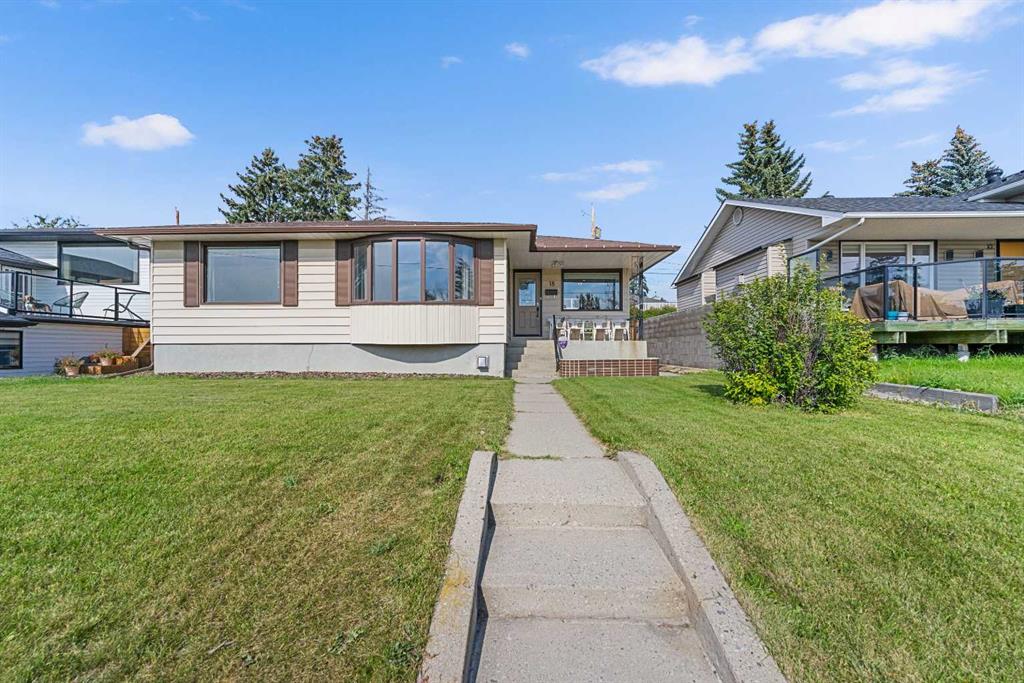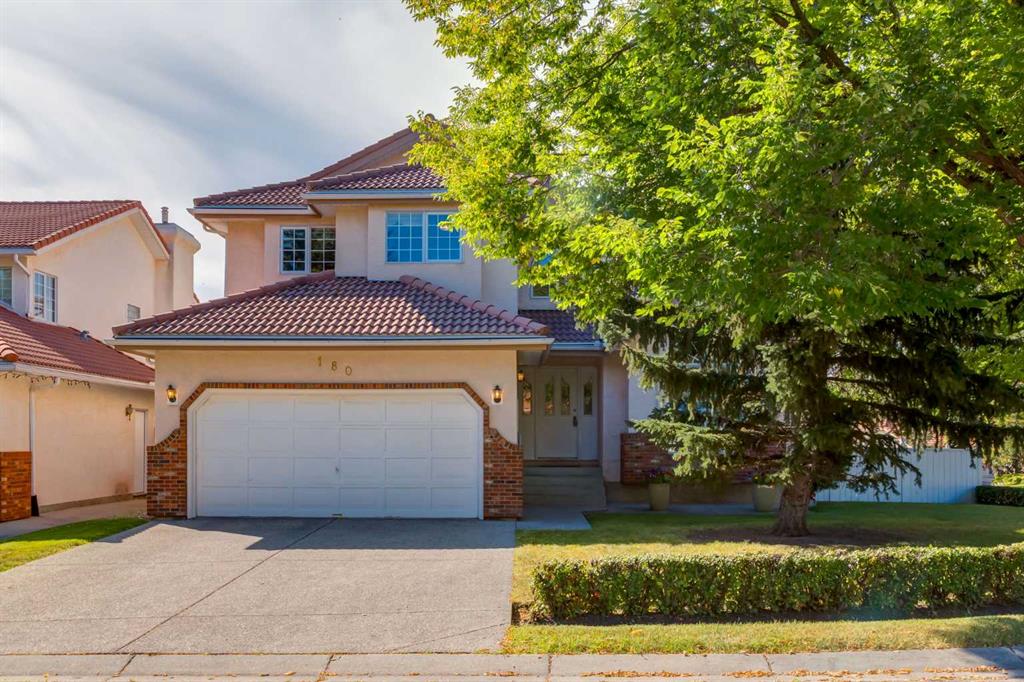18 Cornell Place NW, Calgary || $715,000
Nestled on a quiet street in the mature community of Cambrian Heights, 18 Cornell Place NW is a charming bungalow offering both space and lifestyle. Set on a generous 55\' x 100 ft. RCG lot, this home backs onto a private fenced yard and faces a beautiful green space, creating a serene and inviting setting. Inside, natural light fills the living room, where you can enjoy breathtaking MOUNTAIN VIEWS — the perfect backdrop for everyday living and entertaining. Whether you\'re a family looking for a great spacious home or an investor looking for a great lot to build on, this property is ideal for both. Adding more stories to the property (subject to municipal approval) will enhance and capitalize on the mountain and downtown views seen from the first floor already.
The home is designed for both comfort and function, featuring hardwood flooring, an updated kitchen and bathroom, granite counters, a cozy gas fireplace, and a full finished basement for extra living space. The main floor comes with three bedrooms, a full bathroom, while the spacious basement adds another two bedrooms (non-conforming egress windows) and an extra full bath. Families will appreciate the convenience of nearby schools: Cambrian Heights School just down the road, Colonel Irvine School minutes away, and within easy reach. The backyard is complete with a double detached garage and shed, ideal for storage, and covered parking for the winter months.
Beyond the property, you’re moments from Confederation Park, local pathways, Highwood outdoor pool to beat the hot summer days, and some of Calgary’s favourite cafés, shops, and restaurants, like Carmine\'s pizza, and the Bullet coffee house, to name a few. Northmount village is also within walking distance and has your everyday essentials just a short walk away. With quick access to downtown and major routes, the location offers the best of both worlds — a quiet retreat in a well-established neighbourhood, with urban amenities close at hand. This is a rare opportunity to own a home that truly combines charm, convenience, and an unbeatable setting. Call your favourite Realtor for your in-person showing.
Listing Brokerage: CIR Realty










