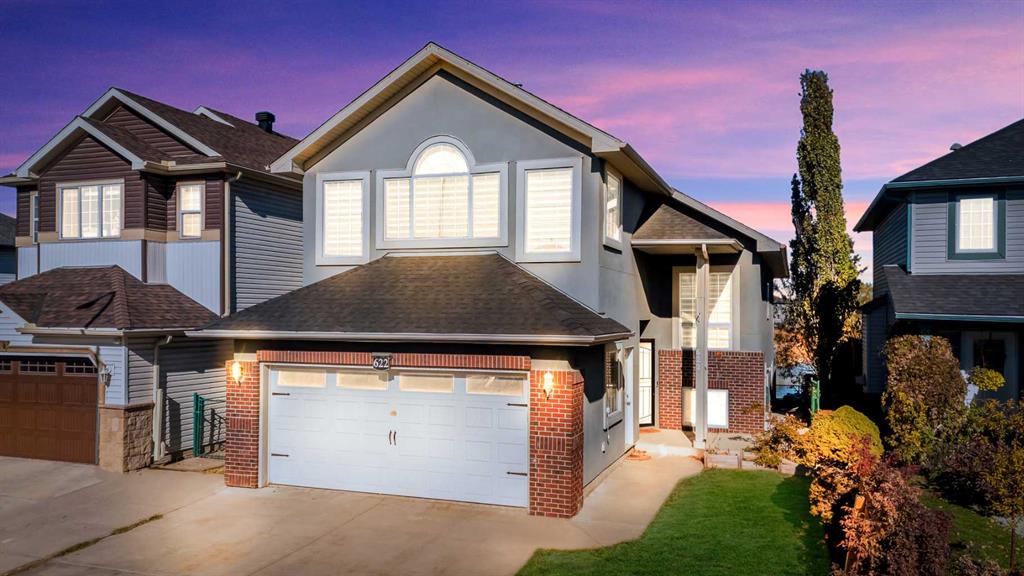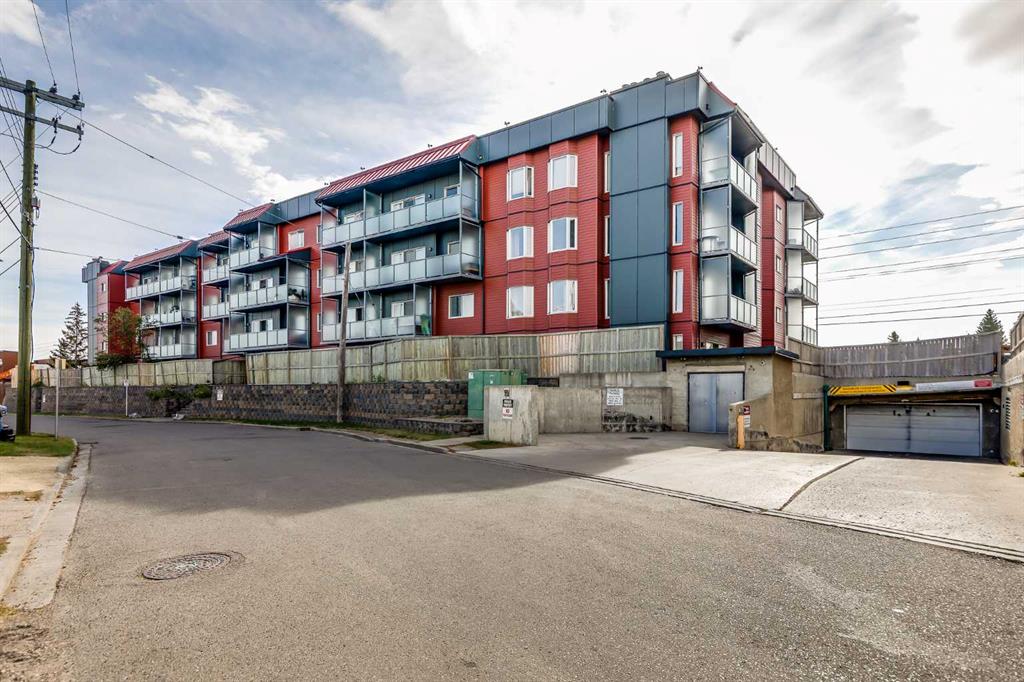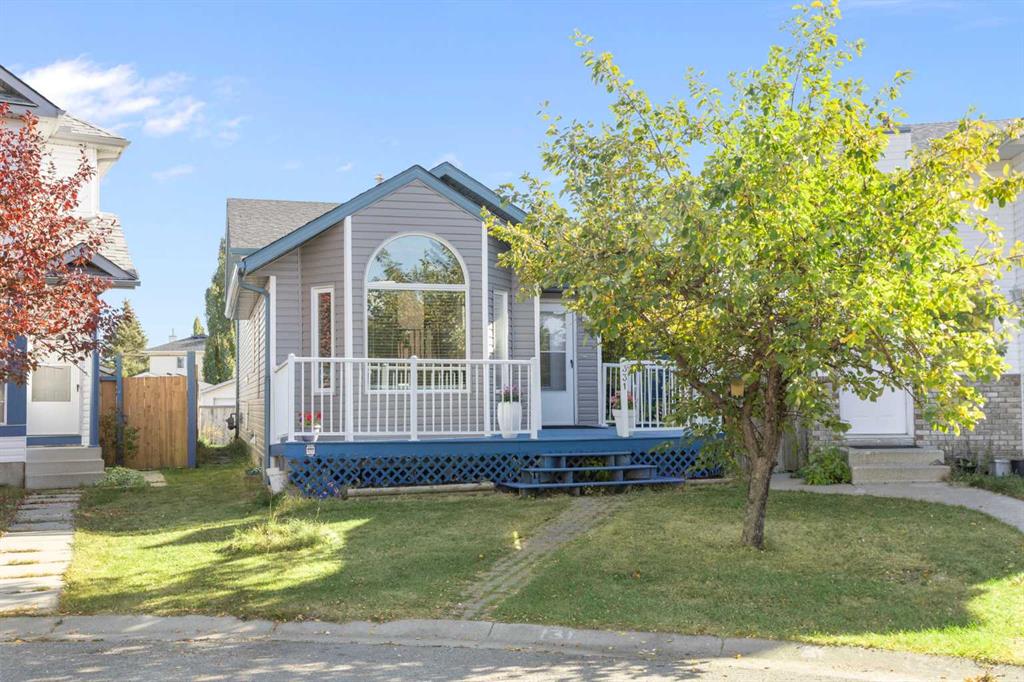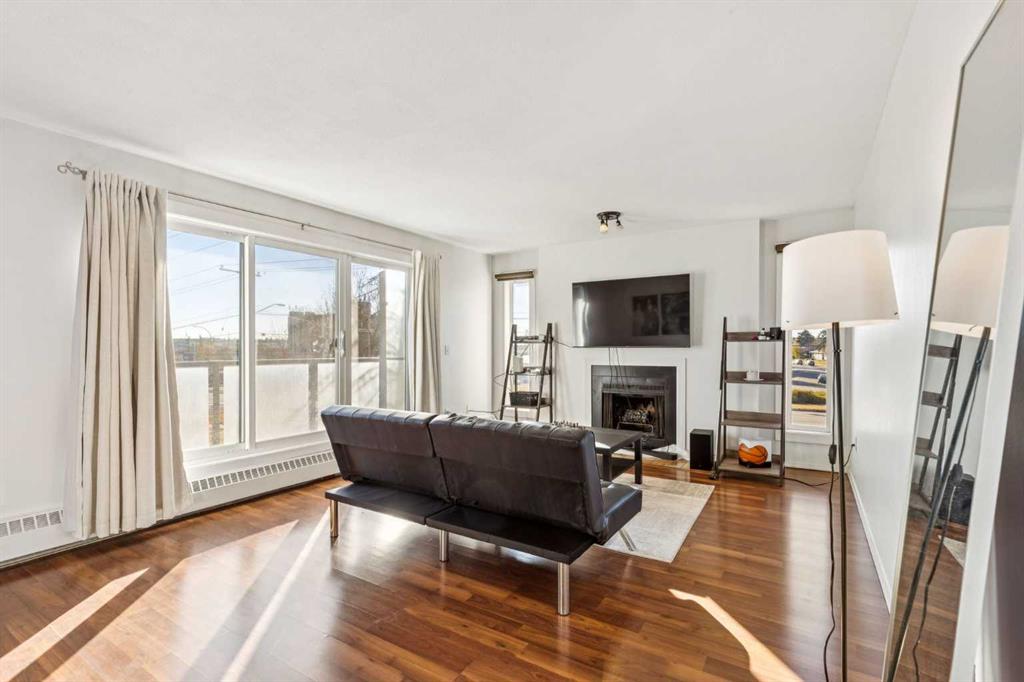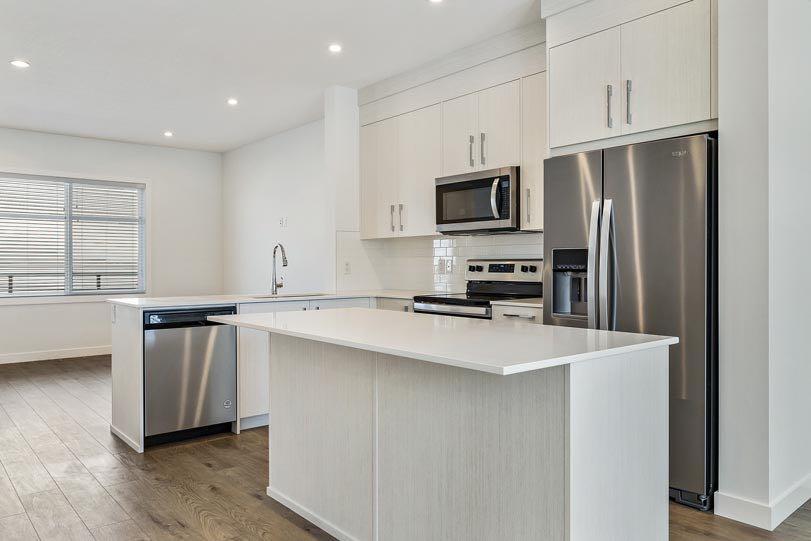331 Coverdale Court NE, Calgary || $555,000
Step into comfort, style, and convenience with this beautifully maintained, fully developed 4-level split, perfectly tucked away on a quiet cul-de-sac in the sought-after community of Coventry Hills. This home shows true pride of ownership and comes with major updates for your peace of mind, including a new roof (2025), vinyl siding (2025), main living room windows (2025), high-efficiency furnace (2025), quartz countertops (2019), flooring (2017), washer/dryer (2023), and exterior railing (2016).
Step inside through the welcoming foyer with large closets, leading directly to a comfortable living room featuring vaulted ceilings for an open, airy feel — perfect for relaxing or entertaining. From there, flow into the updated kitchen with modern appliances, ample storage, quartz counters, and a bright dining area ideal for gatherings. Upstairs, discover two generous bedrooms and an updated four-piece bathroom.
Descend to the third level for a cozy TV room with a fireplace, a second living area, a third bedroom, and a convenient three-piece bath. The fourth level offers even more functionality with a large mechanical room, laundry area, and extra storage — including space for an office, hobby room, or potential fourth bedroom.
Step outside to your charming backyard retreat, boasting a spacious multi-level deck ideal for outdoor entertaining, complete with privacy screens, a BBQ area, and a side door easy access from the home. Enjoy mature trees providing natural shade, a convenient storage shed, and a paved back alleyway with additional parking at the back, plus garage potential (subject to city approval). A welcoming front verandah and front lawn add to the home’s curb appeal.
Located just steps from elementary schools and close to junior and senior high schools, shopping, dining, golf, transit, the Vivo recreational Centre, and major routes, this home truly has it all.
Don’t miss your chance to make this wonderful property yours — schedule a showing today!
Listing Brokerage: RE/MAX Complete Realty










