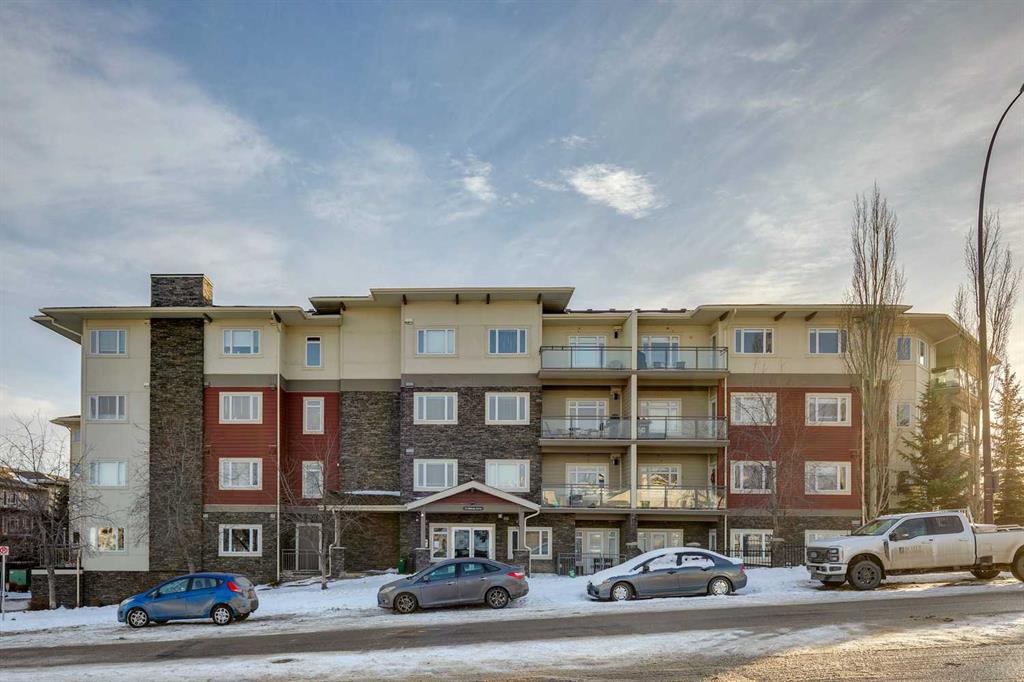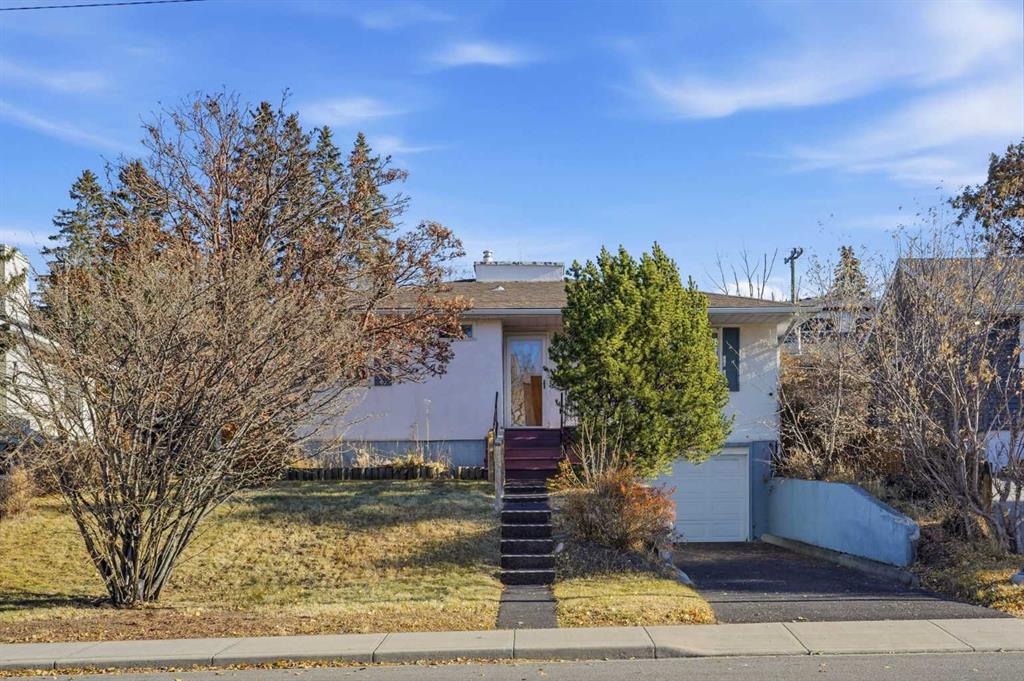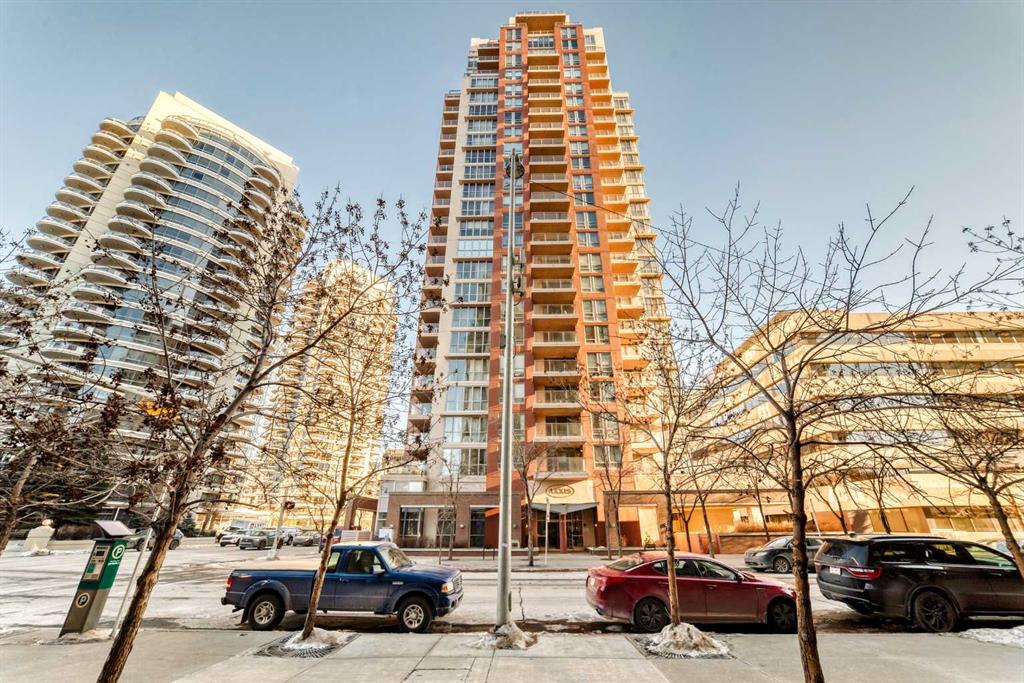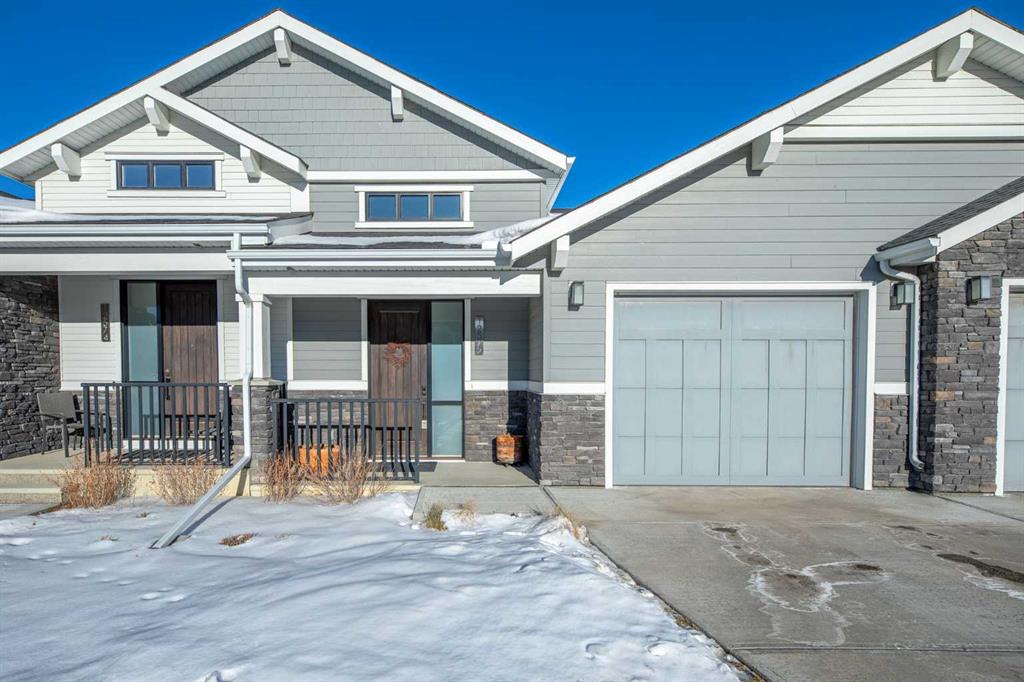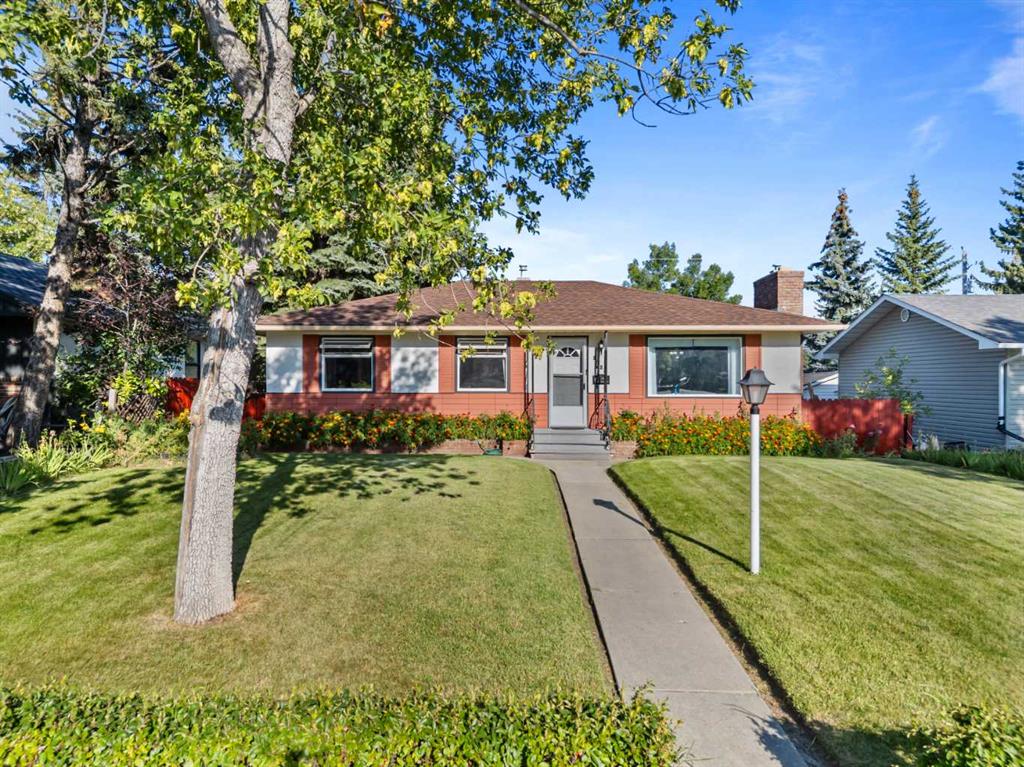113, 23 Millrise Drive SW, Calgary || $325,000
Welcome to The Canyons at Millrise, a well-managed and conveniently located condo complex in Southwest Calgary. This beautifully updated 2-bedroom, 2-bathroom ground-floor unit offers a functional and spacious layout, perfect for first-time buyers, downsizers, or investors alike. Step inside to discover freshly painted interiors and brand-new flooring throughout, creating a bright, modern feel that’s completely move-in ready. The open-concept living and dining area is thoughtfully designed, offering plenty of space for both relaxing and entertaining, with large windows that allow for excellent natural light.
The kitchen flows seamlessly into the main living space, offering ample cabinetry, counter space, and a dedicated pantry for added storage, ideal for everyday living. Just off the living area, enjoy your private ground-level balcony, offering easy outdoor access; perfect for morning coffee, pet owners, or anyone who values the convenience of main-floor living. The primary bedroom features generous closet space and a private ensuite, while the second bedroom is well-sized and located on the opposite side of the unit, offering excellent separation for guests, roommates, or a home office. A second full bathroom and in-suite laundry complete the interior, adding to the unit’s overall functionality and comfort. Located just steps from shopping, restaurants, transit, parks, and pathways, with quick access to Macleod Trail and Stoney Trail, this condo delivers both comfort and convenience in one of Southwest Calgary’s most established communities. Whether you’re looking for low-maintenance living or a smart investment opportunity, this updated Millrise condo is one you won’t want to miss.
Listing Brokerage: RE/MAX House of Real Estate










