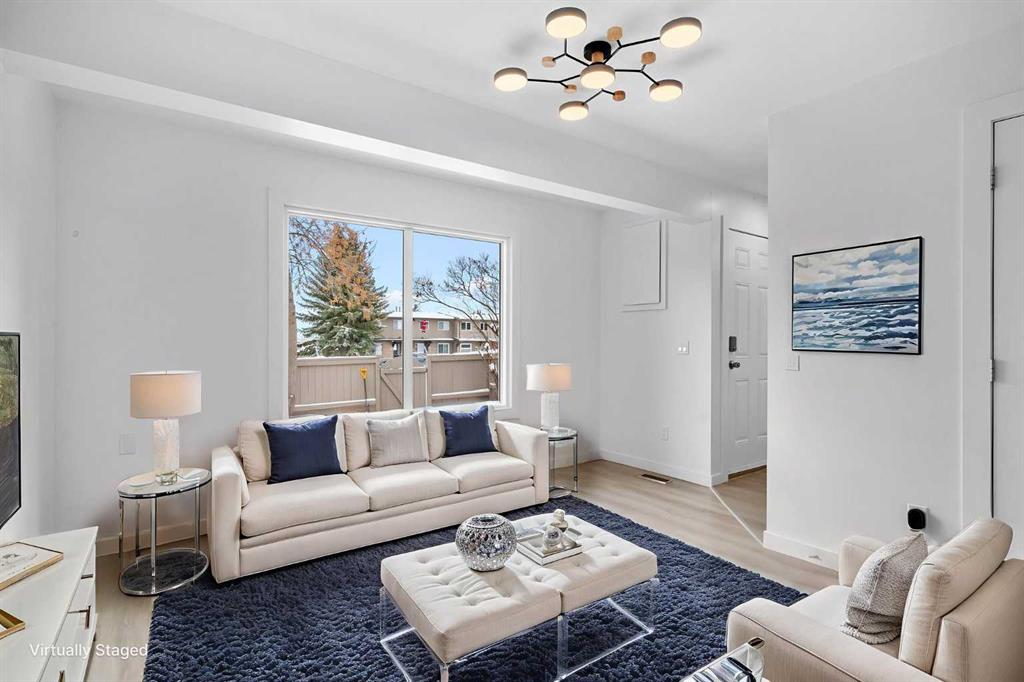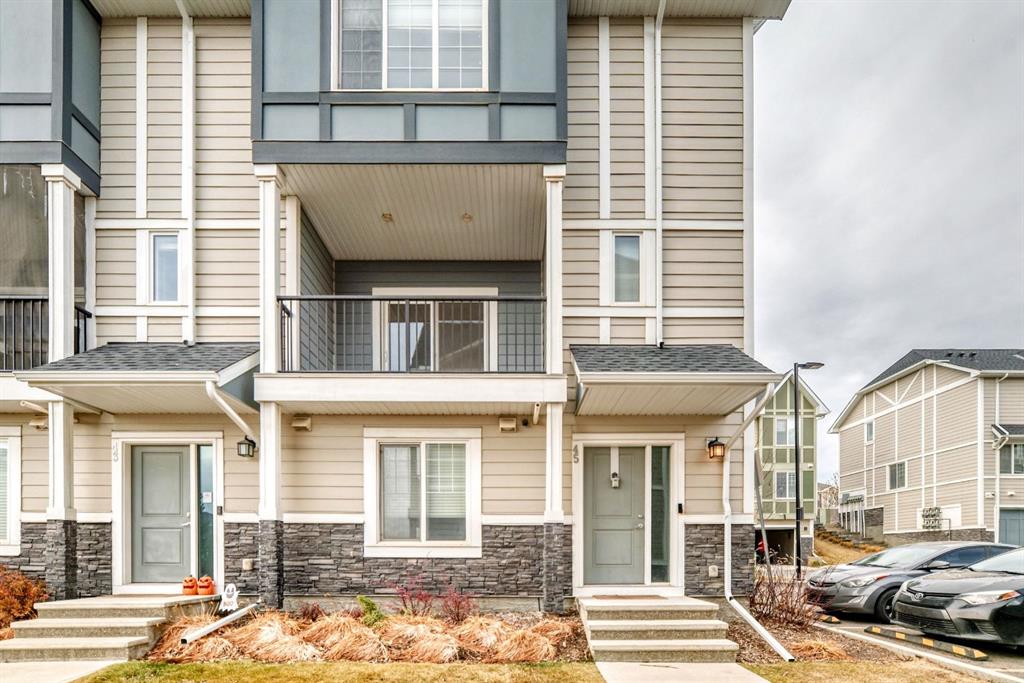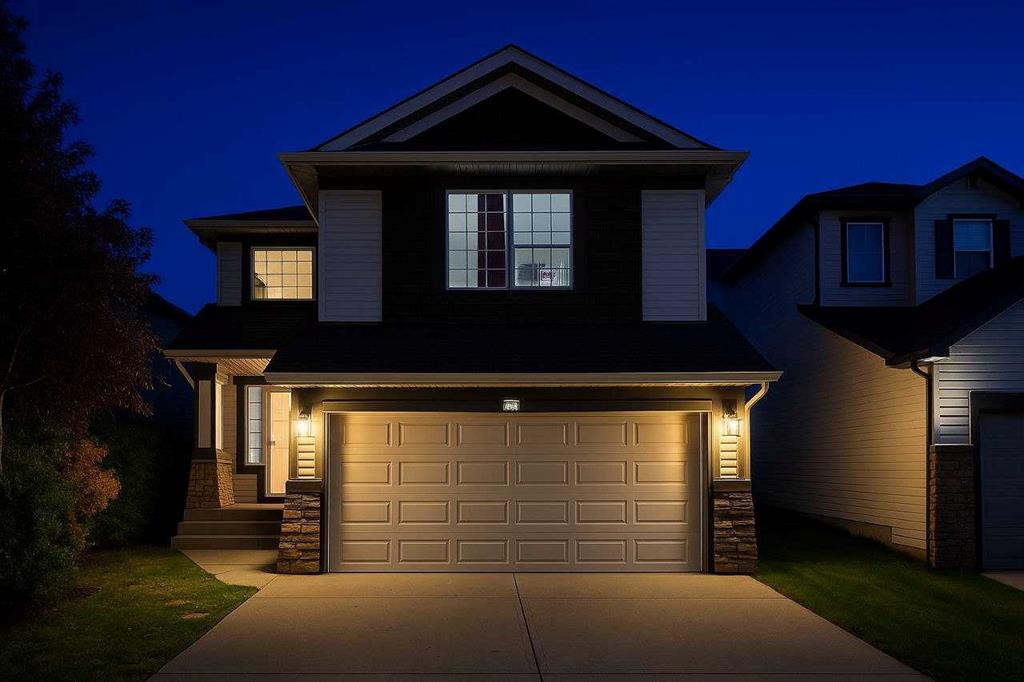10, 1055 72 Avenue NW, Calgary || $325,000
Beautifully Renovated, Move - In Ready Townhome in a prime NW Calgary Location! This bright, modern 2-bedroom townhome has been fully updated throughout and offers exceptional value for first-time buyers or anyone ready to upgrade from apartment living. Set in a quiet, well-managed complex with low condo fees, this home features a private fenced yard, stylish interior renovations, and an unbeatable central NW Calgary location. You will love the fresh, contemporary updates: new flooring on the main level, knock-down ceilings, upgraded lighting, trim, paint, newer windows and doors, and a fully renovated 4-piece bathroom. The beautifully redesigned kitchen showcases shaker style maple cabinets, modern backsplash, Caesarstone counters, and new appliances, with a sunny dining nook overlooking the fenced yard - perfect for pets, gardening, or outdoor entertaining. The spacious, sunlit living room offers plenty of space for relaxation and gatherings. Convenient main-floor laundry includes a newer full-sized washer and dryer. A high-efficiency furnace and newer hot water tank help keep utility costs low and provide peace of mind. Upstairs, the generous primary bedroom comfortably fits a king bed and features his-and-hers closets plus a private balcony, ideal for morning coffee or evening fresh air. The second bedroom is large, with a double closet and built-in desk, perfect as a child’s room, home office, or guest suite. Plenty of storage throughout adds everyday practicality. Step outside to your sunny, private, fully fenced yard, beautifully landscaped with poured walkways and a patio, an excellent outdoor extension of your living space. Parking is effortless with an assigned stall just steps away and ample visitor parking throughout the complex. Pets are allowed with Board approval. The location is truly outstanding: St. Henry Elementary is right across the street, Dr. J.K. Mulloy School is just up the block, and Sir John A. MacDonald School is within walking distance. Minutes to Superstore, Deerfoot City, Nose Hill Park, the library, recreation centre, playgrounds, and major transit routes. Commuting is easy with quick access to Deerfoot Trail, Centre Street, 14th Street, and several nearby bus routes. This home blends modern style, affordability, and everyday convenience in a mature, family-friendly community. With immediate possession available, all that’s left to do is move in and enjoy. A must-see property, beautifully updated, affordable, and perfectly located in the heart of Huntington Hills!
Listing Brokerage: Royal LePage Benchmark




















