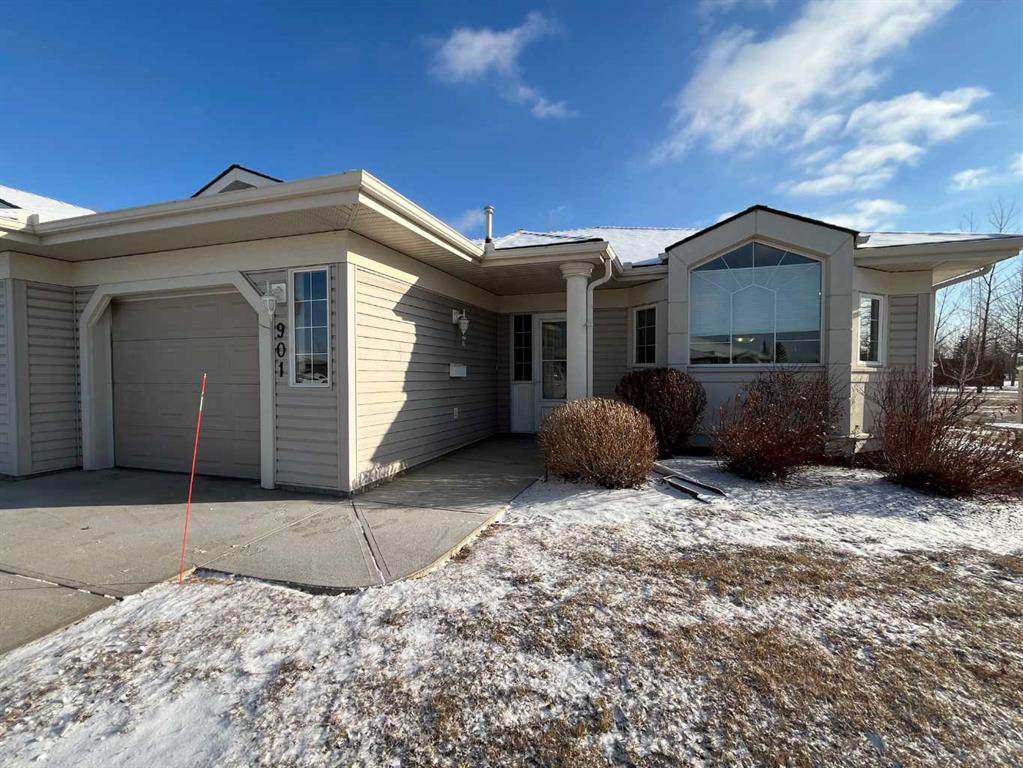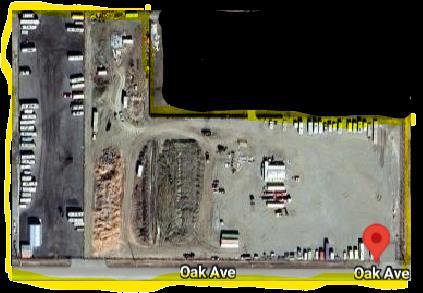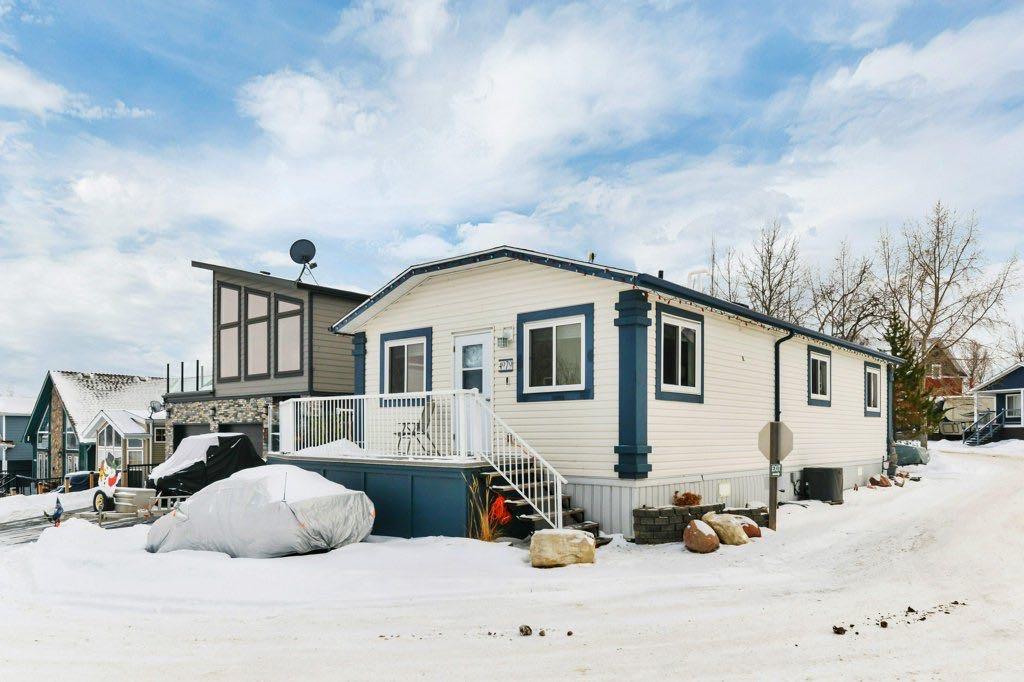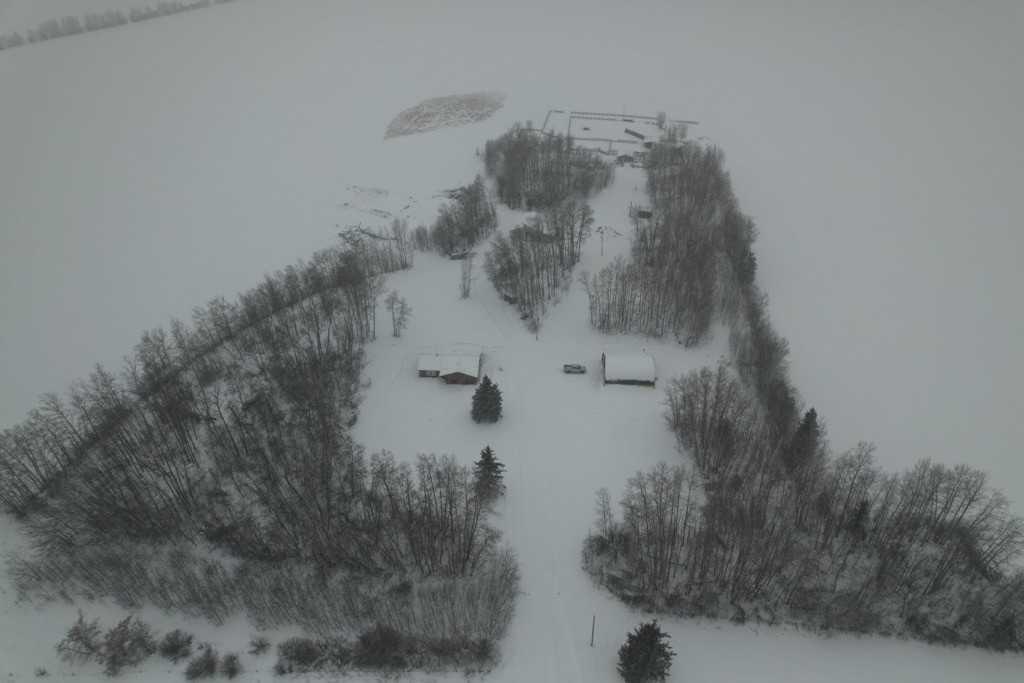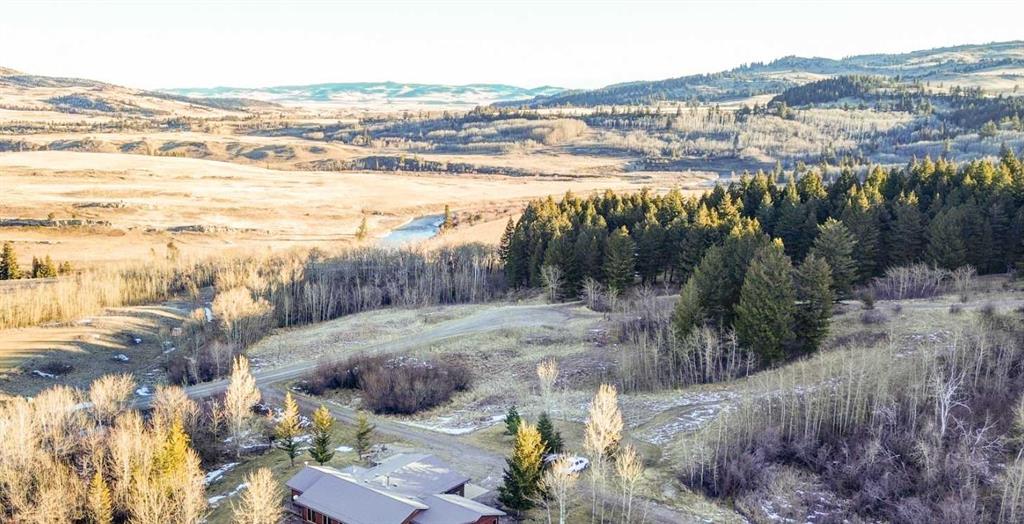4079, 25054 Pine Lake Road S, Rural Red Deer County || $349,900
Welcome to Whispering Pines Golf & Country Club Resort! Whether you\'re searching for a permanent residence or a seasonal retreat, this community offers the best of both worlds. Enjoy the tranquility of only having one neighbor next door, allowing you to savor your morning coffee on the expansive wraparound deck while taking in breathtaking views of the Par 3, 11th tee box, and the beautiful lake.
Parking is abundant with three designated stalls, and you\'ll have plenty of storage space beneath the deck, along with an additional shed for all your outdoor essentials. For relaxation, retreat to the charming \"she shed,\" featuring a delightful two-person spa hot tub, newly pump installed in 2024. The well-maintained, low-maintenance yard is perfect for making the most of your outdoor space.
As you step inside, you\'ll be greeted by a spacious, open-concept floor plan filled with natural light, thanks to two skylights and multiple windows that frame the stunning outdoor vistas. The kitchen is a true highlight, boasting ample cabinet space, an abundance of counter space, newer modern black appliances, and a convenient corner pantry, making it an entertainer\'s dream. Your luxurious 4-piece bathroom features a comfortable soaker tub and a generous sit-down shower, offering the perfect blend of comfort and functionality. Completing this home are three generously sized bedrooms, providing ample space for your family and guests. Features include central air conditioning, furnace bot serviced in Oct 2025, gated community with remote access, area, on site mail boxes, 5 min walk to the lake, and a gas line with BBQ included.
Whispering Pines offers an array of fantastic amenities, including a Clubhouse with a restaurant/lounge, a swimming pool and hot tub, an exercise room, an 18-hole golf course with a driving range and pro shop, a private beach, marina, boatlift and dock, sports courts, and playgrounds. Winter enthusiasts will love the variety of activities, including ice fishing, snowmobiling, skating and cross country skiing on the golf course. With affordable condo fees of only $215 a month, which cover lawn and snow care, sewer, and access to all resort amenities and activities. Pine Lake is a highly sought-after resort area, perfect for fishing, golf, and water sports. Located just 90 minutes from Calgary and only 20 minutes from Red Deer, this year-round vacation destination offers the perfect escape for weekend getaways or full-time living. Don’t miss your chance to own a piece of paradise at Whispering Pines Golf & Country Club Resort!
Listing Brokerage: Century 21 Maximum










