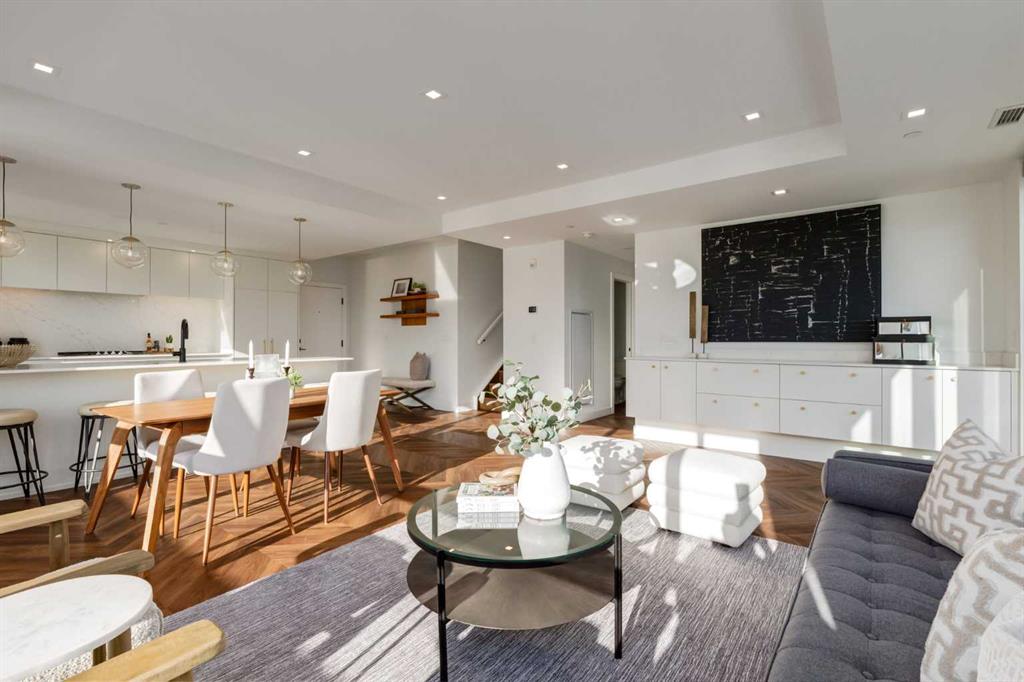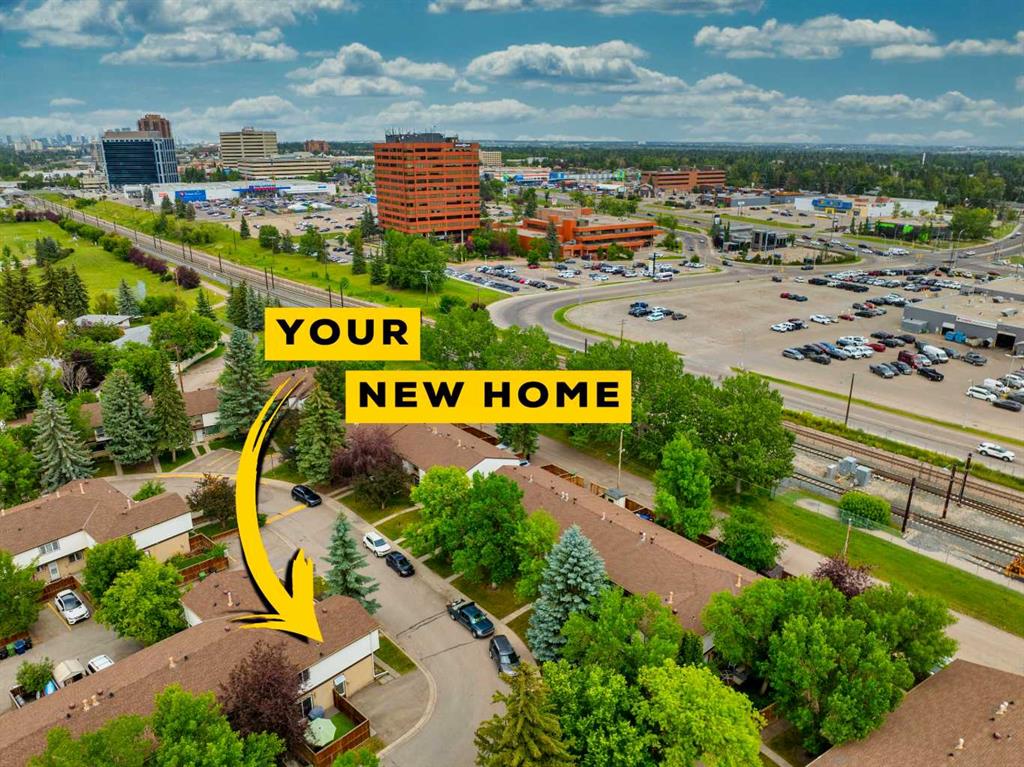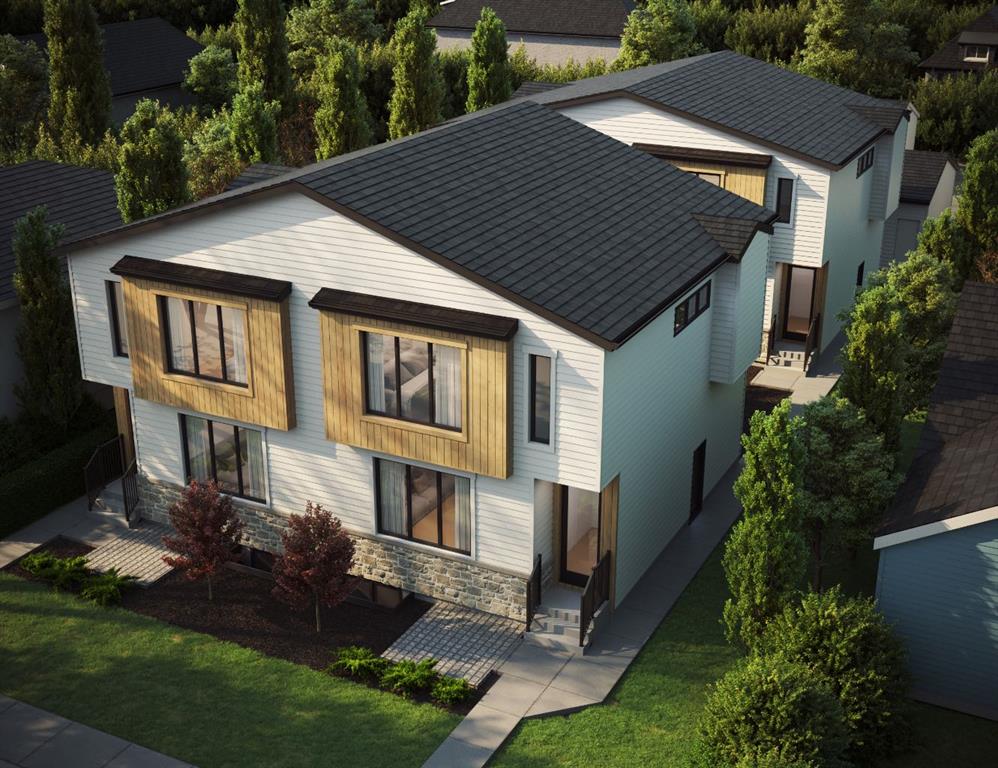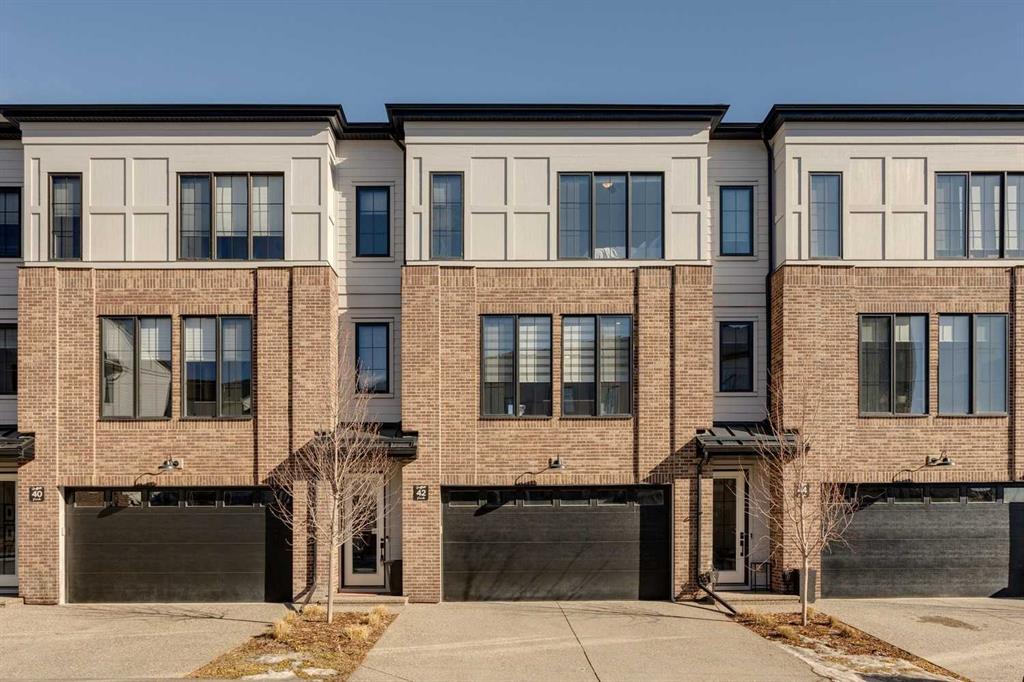42, 130 Discovery Drive SW, Calgary || $825,000
Welcome to Griffith Point at Discovery Ridge. Experience the charm of townhome living in this turnkey gem nestled on Discovery Drive in this picturesque part of Calgary! This luxury Brownstone townhouse blends modern elegance with classic charm, set against a backdrop of serene nature and lush, mature trees. Step inside the front foyer of this air conditioned home to discover an inviting space where every detail is crafted to impress. The entry features a stylish bench and coat hooks located near the attached double garage. Upstairs, the light-filled open-concept kitchen, family room and nook exude warmth and sophistication, with large windows, upgraded lighting, and ten-foot ceilings. The heart of the home—the kitchen—is a culinary delight, with quartz countertops, pristine custom built cabinetry including a custom-built 64 bottle wine bar, a custom hood fan, stainless steel appliances, a gas cooktop, full-extension kitchen drawers, a wine fridge, a coffee bar in the pantry, a hot water on demand faucet, and a generous island perfect for enjoying wine with friends while cooking your favourite meals. The living room features a sleek modern fireplace, and sliding doors lead to a balcony with tranquil views - a perfect space to enjoy summer barbecues! The nearby dining area is ideal for hosting seasonal gatherings, and a convenient powder room finishes this level. On the upper floor, take the stairs to access the well-appointed laundry room complete with custom built-in’s, and three sizeable bedrooms. Each bedroom boasts beautiful windows and vaulted ceilings, giving an airy spacious feel. The luxurious primary bedroom ensuite features a rainfall shower, a freestanding soaker tub, and toiletry tower shelving for the vanity. The walkout lower level offers versatile space for a fitness studio or flex room complete with a wall of mirrors. This home also comes equipped with a Kinetico water softener. Enjoy easy access to the Rocky Mountains, West Hills shopping, Downtown Calgary, and Griffith Woods Park that has 93 protected hectares for you to enjoy, with many walking and bike paths. With top-rated schools and the Discovery Ridge shopping plaza close by, this stunning home is not to be missed. You’ll make many happy memories in this lovely home!
Listing Brokerage: RE/MAX House of Real Estate




















