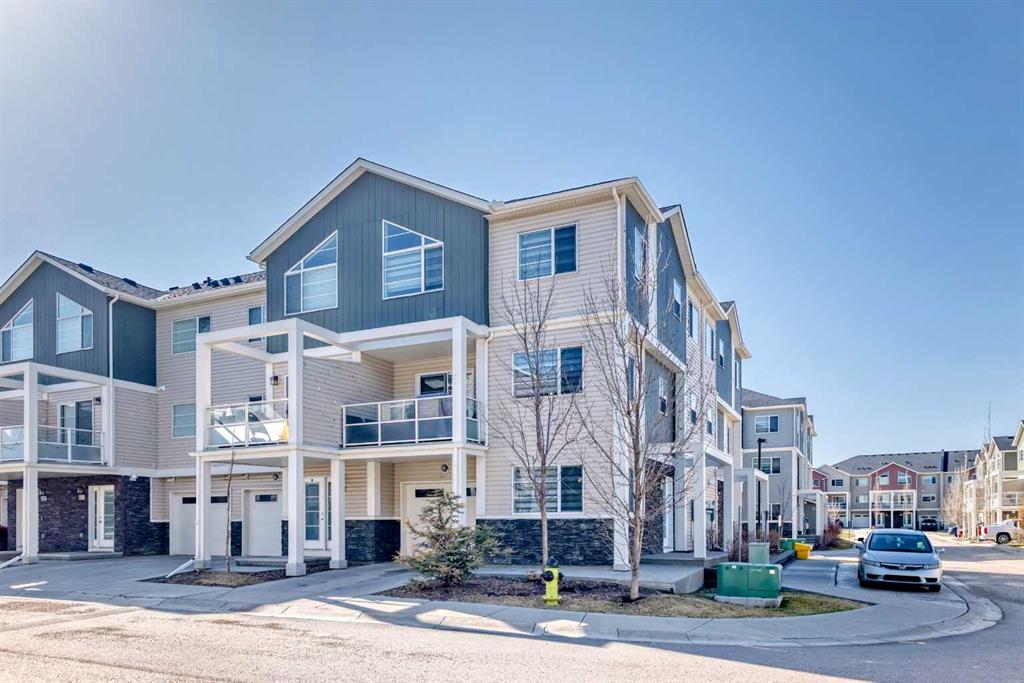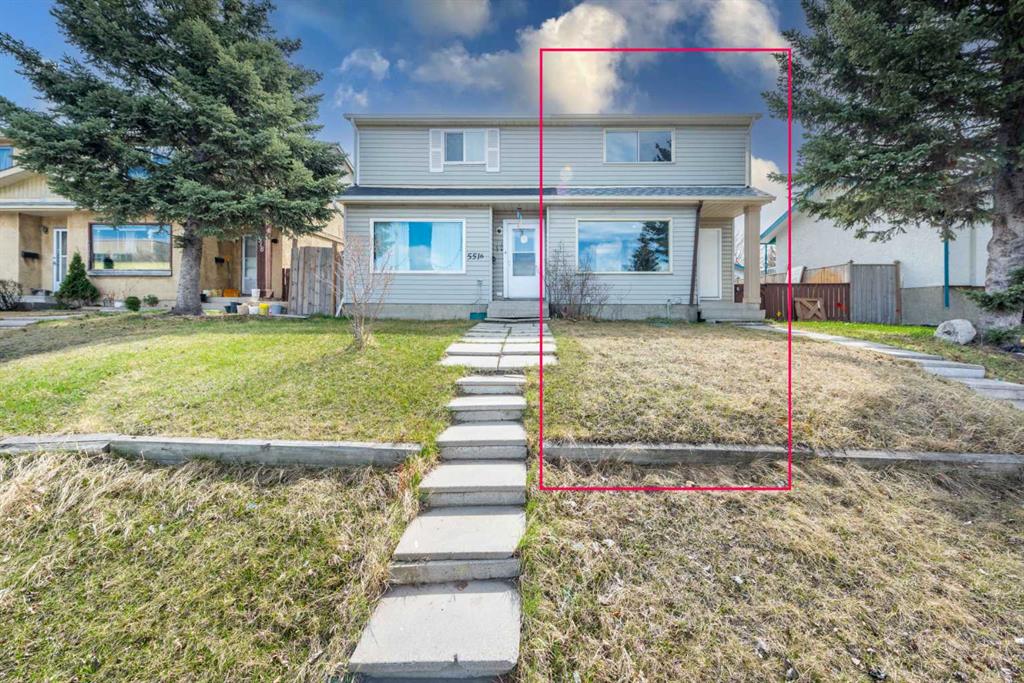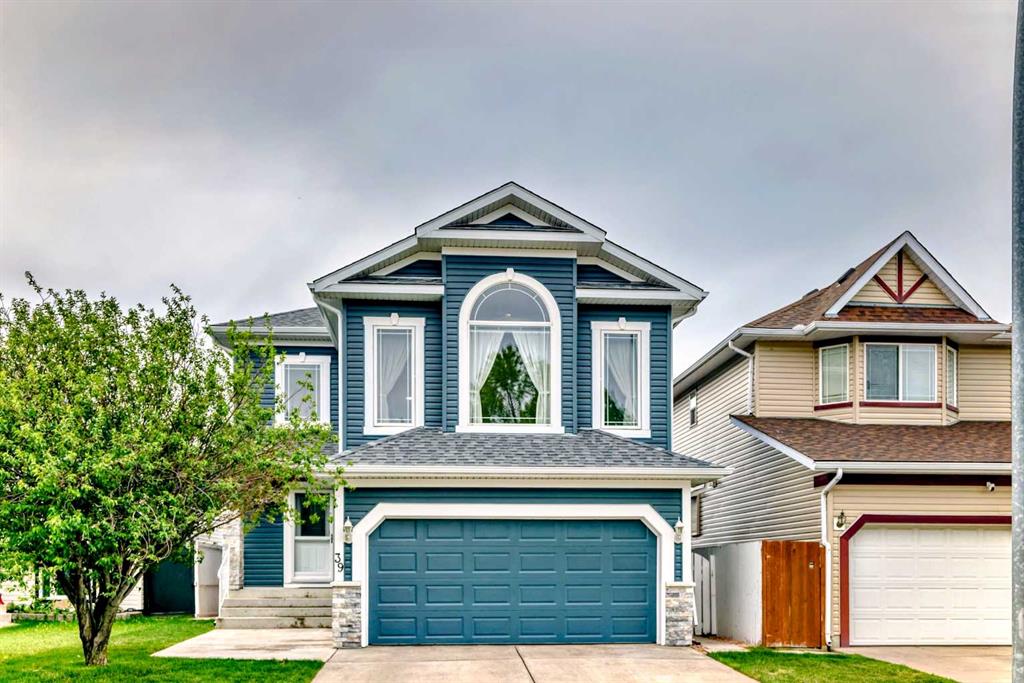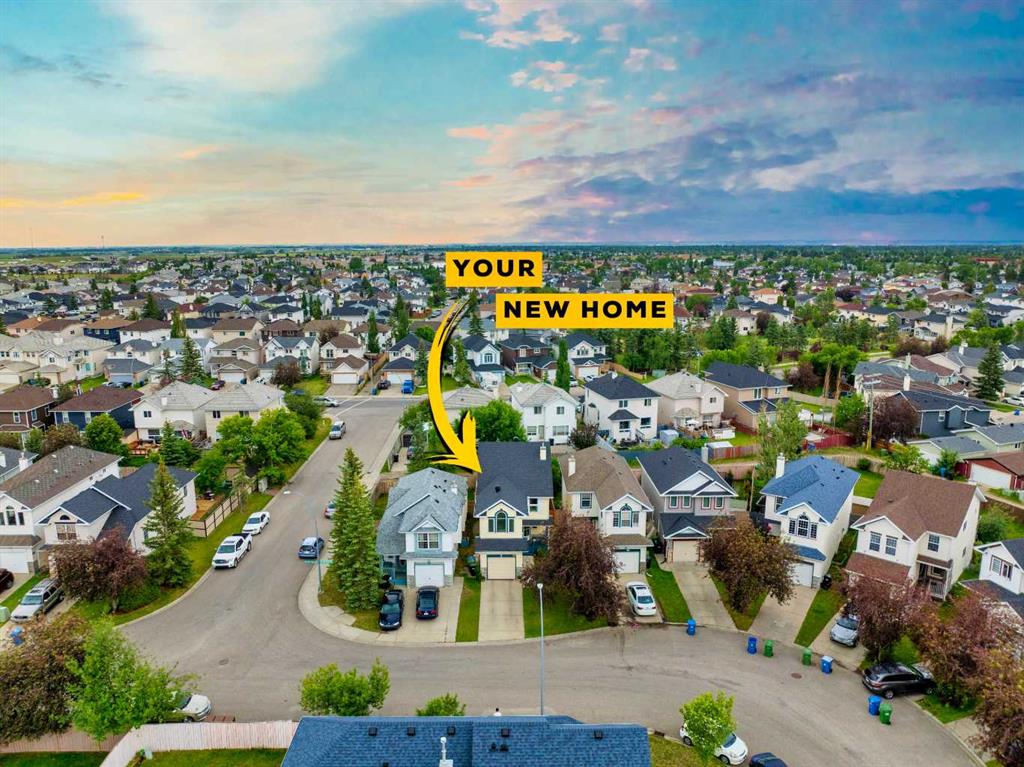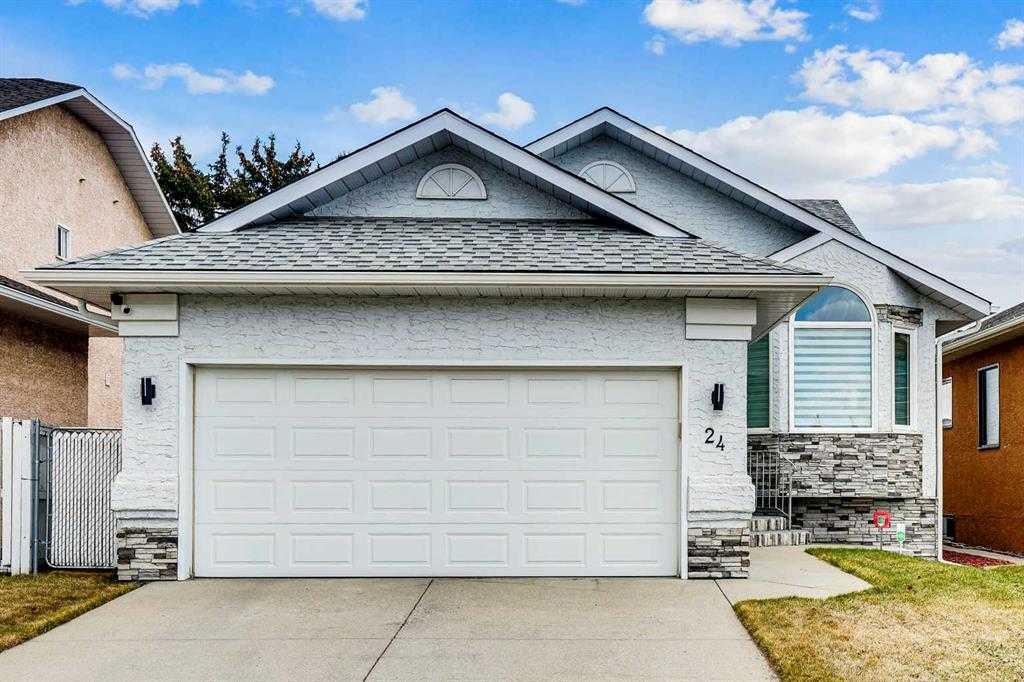39 Coverton Mews NE, Calgary || $719,900
I am pleased to present 39 Coverton Mews NE, a long time owner and one of the nicest family homes with double attached garage that you will find in the desirable community of Coventry Hills. This lovely home is fully finished, updated inside and out and is situated on a very quiet street with a private, sunny, south and mature backyard. As you enter the home you will be greeted by real hardwood flooring, a large entrance / mudroom with convenient main floor laundry and a separate powder room, which then leads you to the beautifully updated and well lit great room area that features open concept living. The kitchen large kitchen is perfect for entertaining and everyday living, featuring a large corner pantry, two toned modern cabinets, a center island and stainless steel appliances. The living room is large enough for your family\'s needs and hosts a cozy gas fireplace with tile surround and mantle. The well lit dining features a large south facing windows and a patio door that leads out to the two-tiered composite deck, perfect for being maintenance free living, which then leads you to the lovely landscaped backyard. The bonus here is you have a paved alley in behind, giving you separation from your neighbors and could offer RV parking if one so desired. The upper level has an amazing vaulted bonus room which is perfectly situated as its north facing, so cool in the summer and no glare for your TV. Three bedrooms on this level plus a full bathroom, including a lovely primary bedroom with vaulted ceilings, large walk-in closet and a beautifully updated ensuite bathroom with oversized shower. The fully finished basement has brand new carpet and contains a large recreation room, another large bedroom, another large full bathroom, plus a craft room/workshop and tonnes of storage. Additional recent upgrades include new; roof, vinyl and stone siding, eavestrouphs, furnace, water softener and hot water on demand. All the Poly B has been replaced with pex plumbing. This is truly an excellent home with all the bells and whistles and such a great location with all levels of schools close by, major shopping amenities of Country Hills Town Centre, minutes to the Airport and great access to the Stoney Trail Ring Road. Call your favorite agent today to view before it\'s too late!
Listing Brokerage: RE/MAX House of Real Estate










