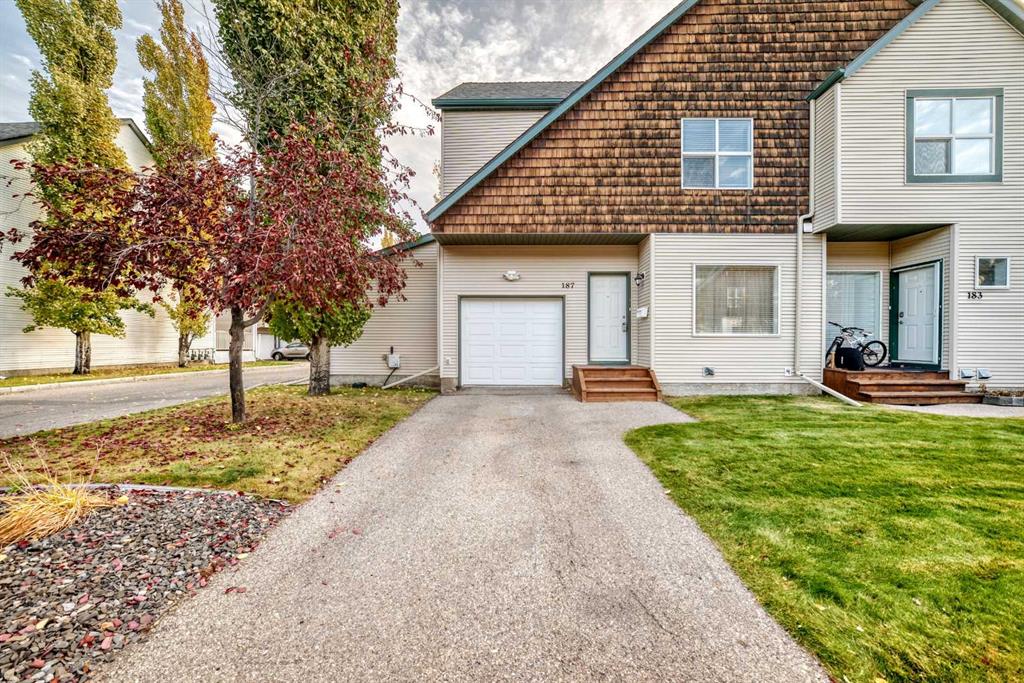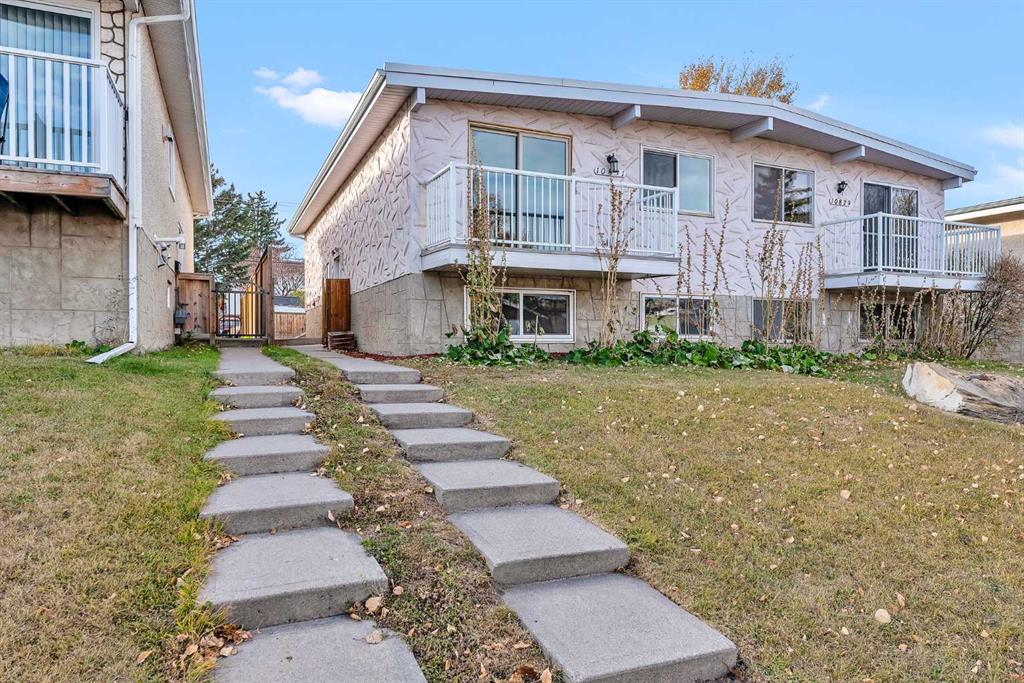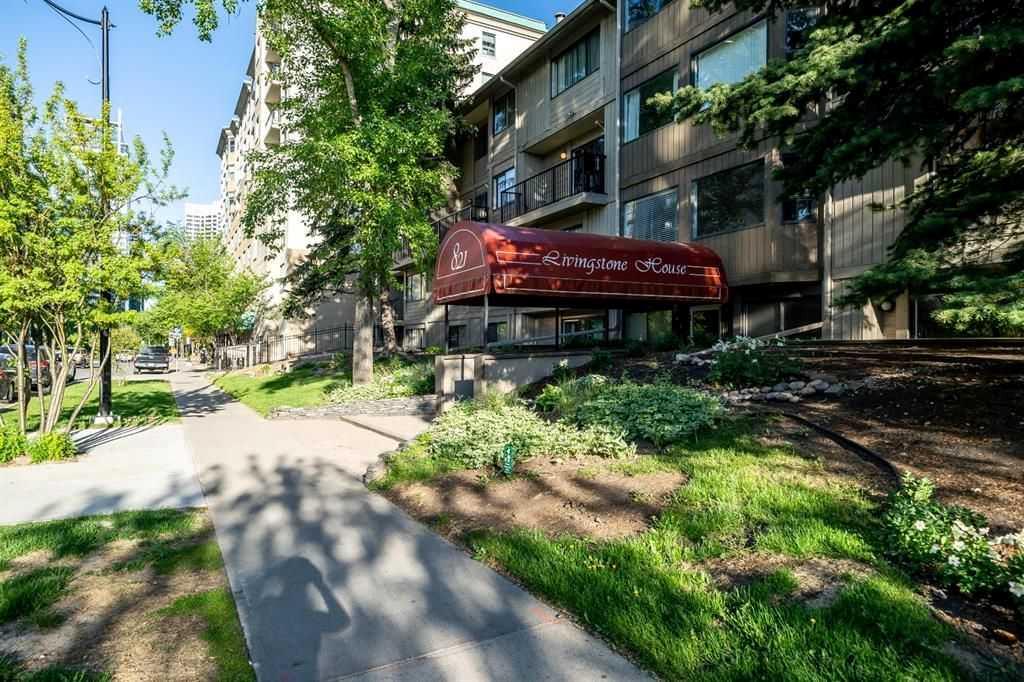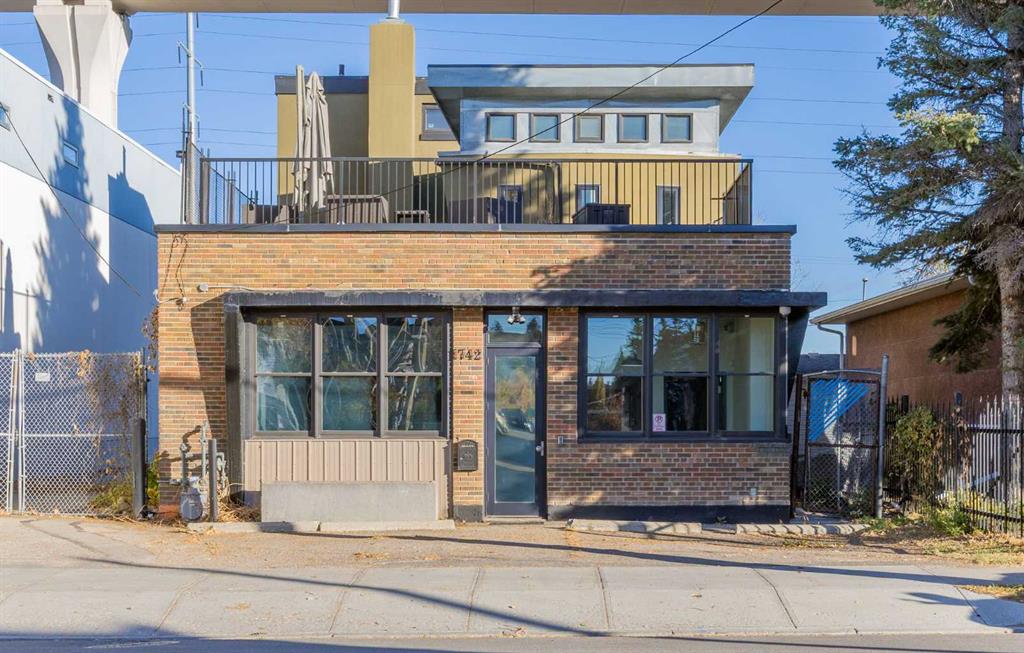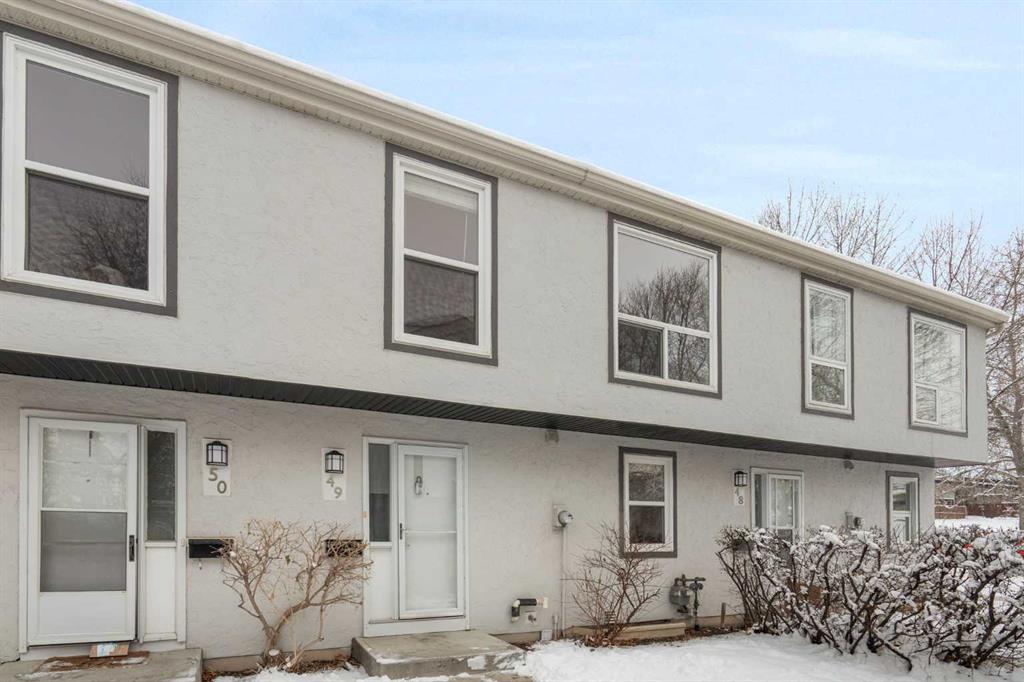49, 11407 Braniff Road SW, Calgary || $340,000
Discover the charm of Braeside Village, a well-loved townhome community located in the mature and welcoming SW neighbourhood of Braeside. This property provides approximately 1,400 sq.ft. of living space and offers 4 bedrooms and 1.5 bathrooms, creating an excellent opportunity for growing families, first-time homeowners, or investors. As you enter, you’ll appreciate the bright and open floor plan that has been recently repainted throughout giving it a fresh and airy feel. The bright living area where natural light fills the space, makes it perfect for both quiet evenings at home and casual get-togethers. The kitchen is equipped with granite countertops and tile flooring and offers a functional workspace for everyday cooking and meal prep. Large windows contribute to a warm, sunny atmosphere throughout the main floor. Hardwood spans the main and upper levels, adding character and continuity to the home. On the second floor, you’ll find four bedrooms, each offering generous space and versatility. The well-sized 4-piece bathroom serves the upper level and supports busy family routines with ease. The undeveloped basement provides excellent storage and the laundry area, while also offering ample room for future customization should you want to expand your living space. Outside, the south-facing private fenced yard backs onto a beautiful treed green space, creating a peaceful outdoor area for relaxing, playing, or gardening. You have your own outside parking stall with additional street parking closeby, and the off-leash park next door is easily accessible. Living in Braeside means enjoying a neighbourhood known for its welcoming atmosphere, established amenities, and outdoor recreation options. Schools, playgrounds, the community centre, and bus routes are all within walking distance. Nature lovers will appreciate the proximity to Braeside Park, Fish Creek Provincial Park, the Glenmore Reservoir, and nearby off-leash spaces. The community also features skating rinks, sports fields, basketball and pickleball courts, and hosts local events that bring neighbours together. Daily errands are simple, with grocery stores, medical clinics, Shoppers Drug Mart, cafés, and restaurants close by. Larger amenities such as Southland Leisure Centre, Rockyview Hospital, Southcentre Mall, Chinook Mall, and Avenida Food Hall are only a short drive away. Easy access to the Ring Road and the Southland C-Train station ensures convenient commuting throughout the city. This well-kept townhome offers a comfortable and connected lifestyle in one of Calgary’s established southwest communities. Book your visit today and experience the exceptional value and location that Braeside Village provides.
Listing Brokerage: Royal LePage Benchmark










