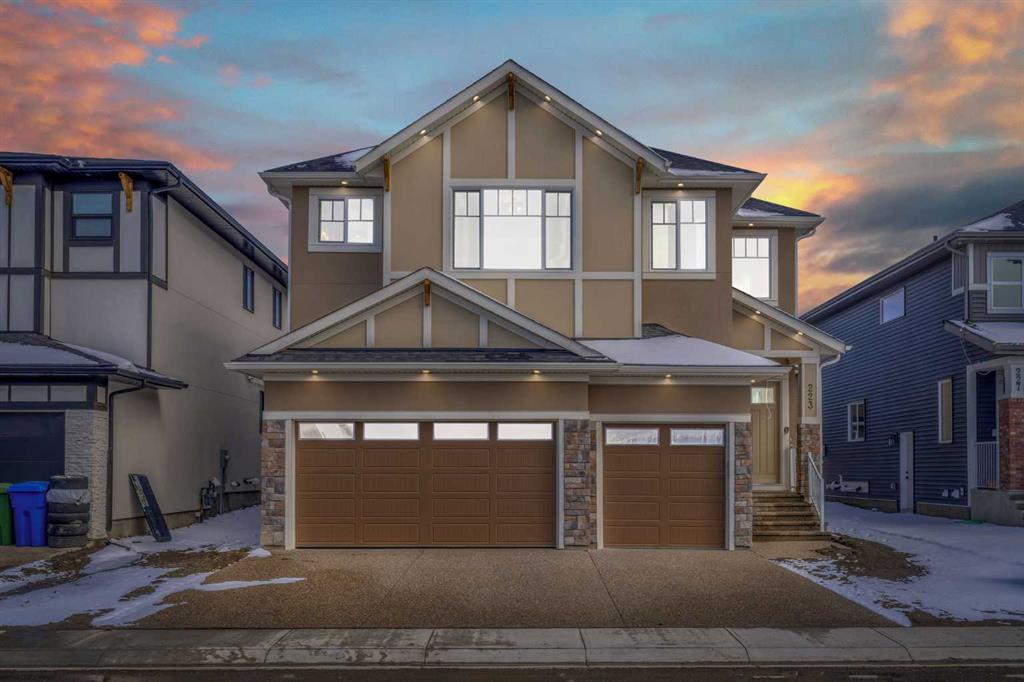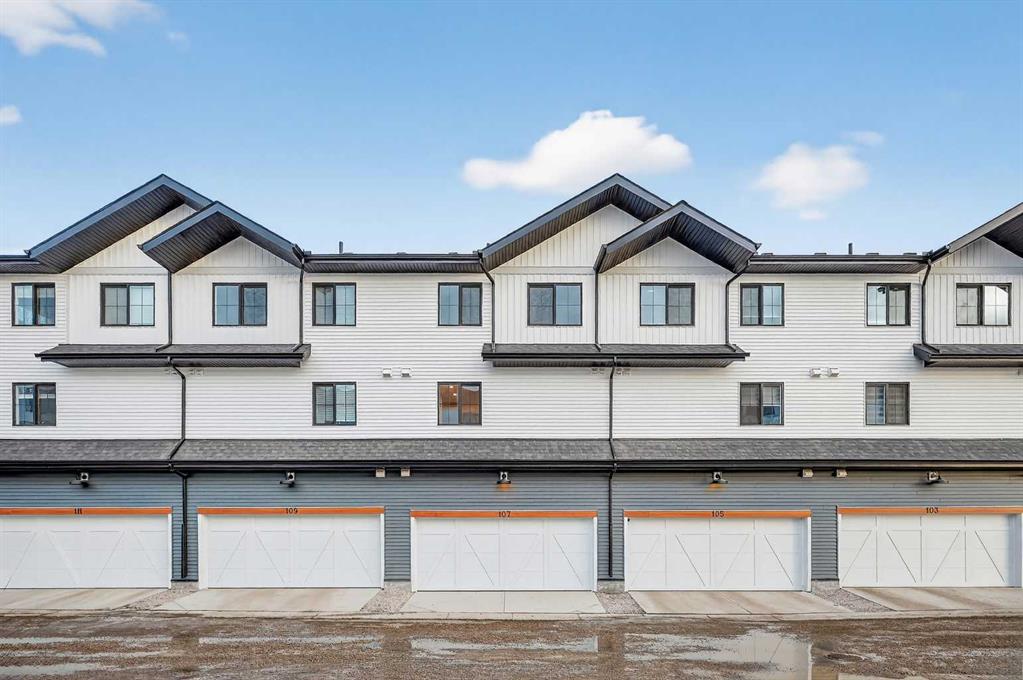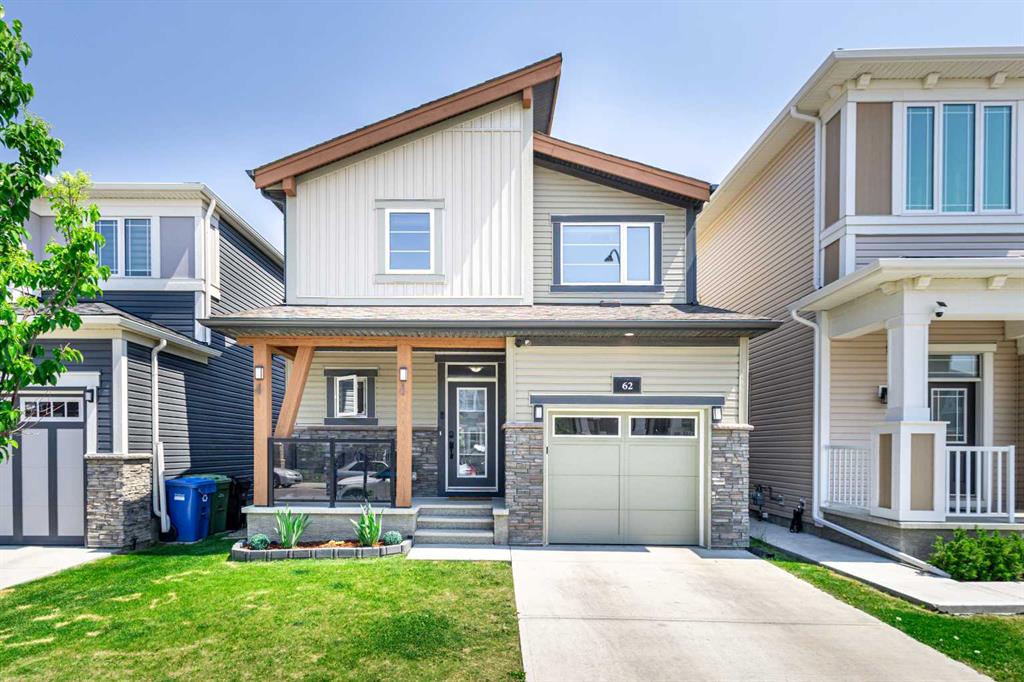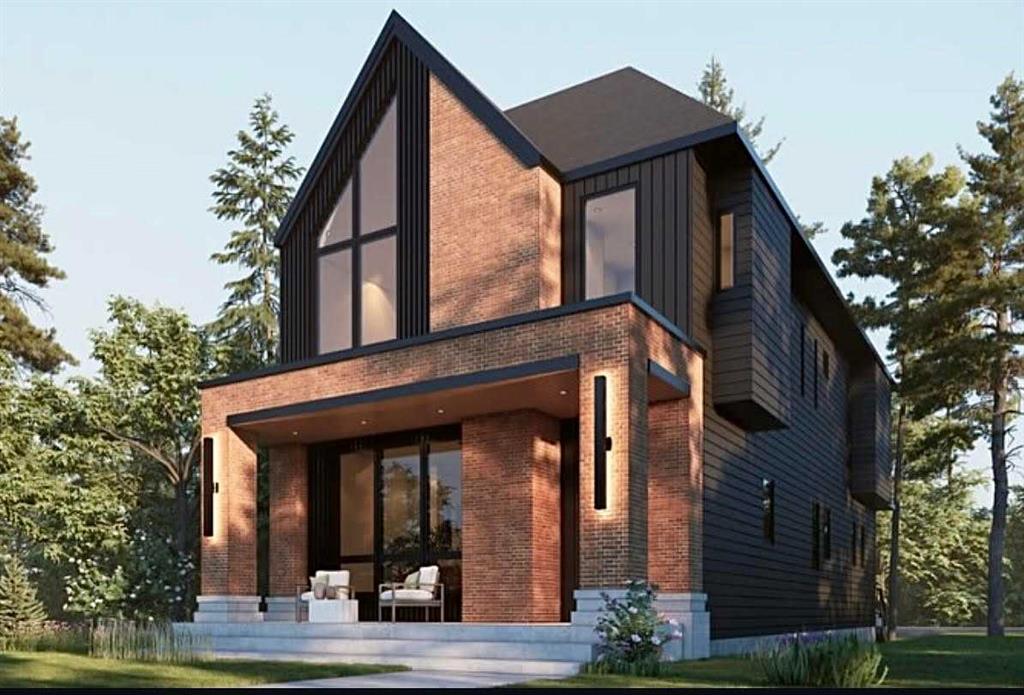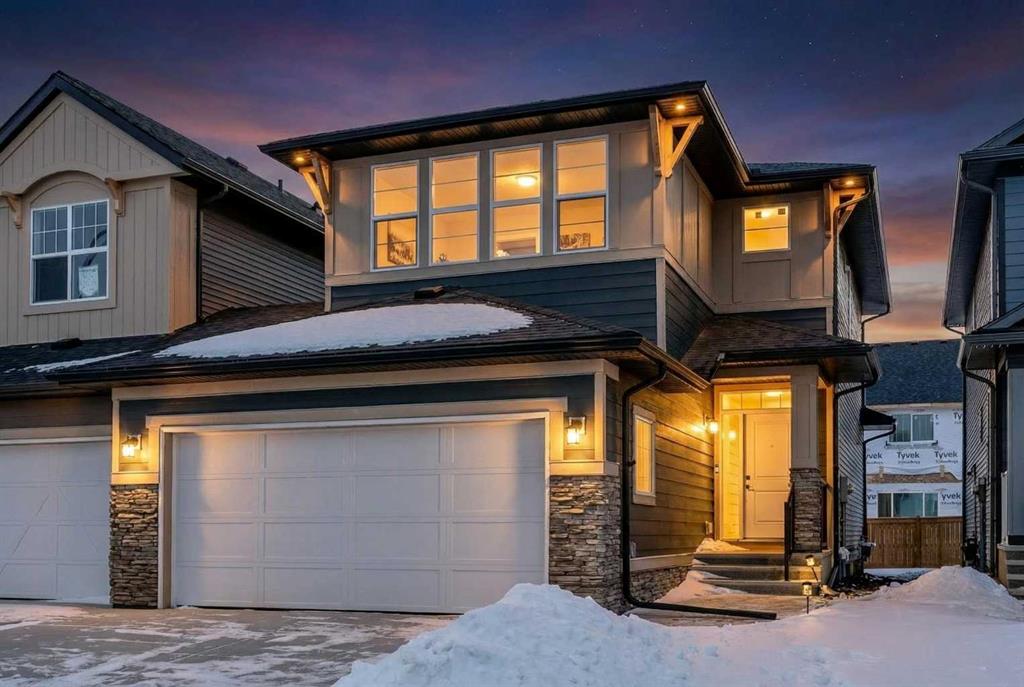49 Creekside Passage SW, Calgary || $659,900
Welcome to this beautifully designed Morrison Homes Dillon I model, a striking two-storey semi-attached home is situated in the highly desirable and rapidly growing community of Sirocco at Pine Creek. Offering over 1,600 sq. ft. of thoughtfully finished living space above grade, this home combines modern elegance with practical design, complemented by a front-attached double garage and an intelligently planned layout that effortlessly balances style, comfort, and everyday functionality for families of all sizes.
The main floor is designed for both entertaining and everyday living, featuring an open-concept layout bathed in natural light, highlighted by light grey luxury vinyl plank flooring that flows seamlessly throughout. The contemporary kitchen is a true centerpiece, equipped with sleek grey cabinetry accented with black hardware, quartz countertops, and a generous central island—perfect for meal preparation, casual dining, or social gatherings. Stainless steel appliances complete the kitchen, while the adjacent dining and living areas are enhanced by a striking grey tile feature wall with an electric fireplace, creating a warm, inviting, and modern focal point that effortlessly blends style and function.
A thoughtfully designed mudroom with built-in cabinetry and storage provides a seamless transition from the garage, keeping everyday essentials organized and accessible. The main floor is completed with a convenient powder room, offering both practicality and style for family life and entertaining.
Upstairs, the home continues to impress with three well-appointed bedrooms, including a private primary suite designed for comfort and relaxation. This retreat features a spacious walk-in closet and a beautifully finished ensuite bathroom with tiled flooring and a contemporary glass shower enclosure, offering a spa-like experience in the comfort of your own home. Two additional bedrooms are generously sized and share a full bathroom, also finished with high-quality modern tile. Top-floor laundry adds convenience to your daily routine, while soft carpeting throughout the upper level enhances comfort and warmth throughout the private spaces.
The unfinished basement presents an exceptional opportunity for future development, providing a versatile blank canvas where additional living space, recreational areas, or extra bedrooms can be tailored to suit your family’s evolving needs and lifestyle preferences.
Situated in a vibrant and growing southwest community with easy access to parks, walking and cycling pathways, local schools, and future amenities, this home combines thoughtful design, modern finishes, and long-term flexibility. From the stylish interiors to the functional layout and prime location, the Dillon I model at 49 Creekside Passage is a home that truly delivers a refined balance of comfort, elegance, and enduring value for discerning buyers seeking both quality and lifestyle in one of Calgary’s most sought-after neighbourhoods.
Listing Brokerage: Real Broker










