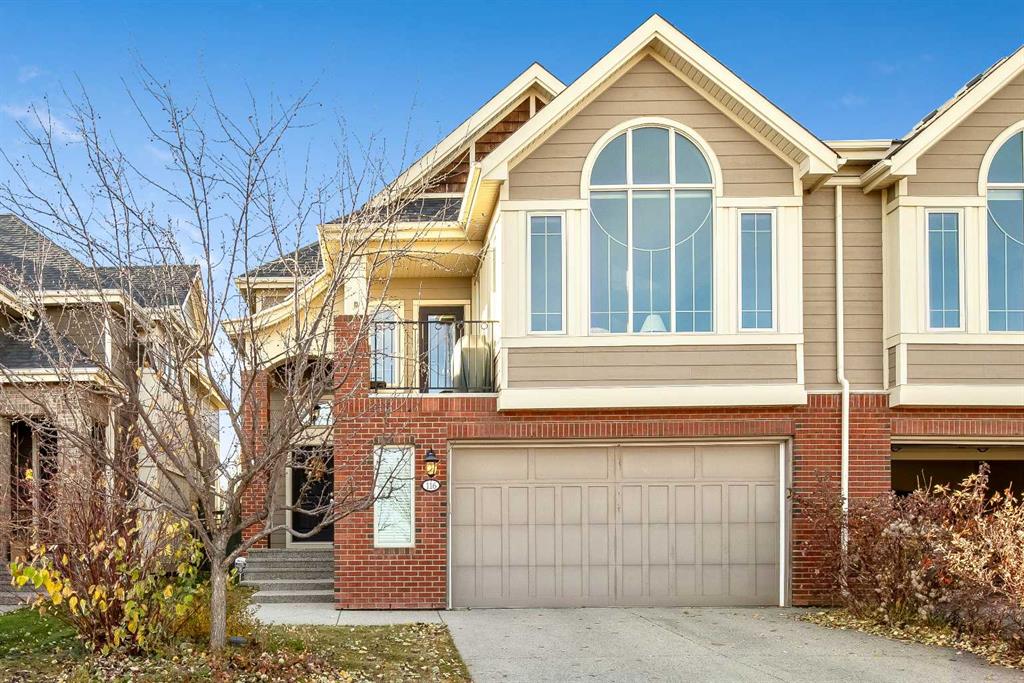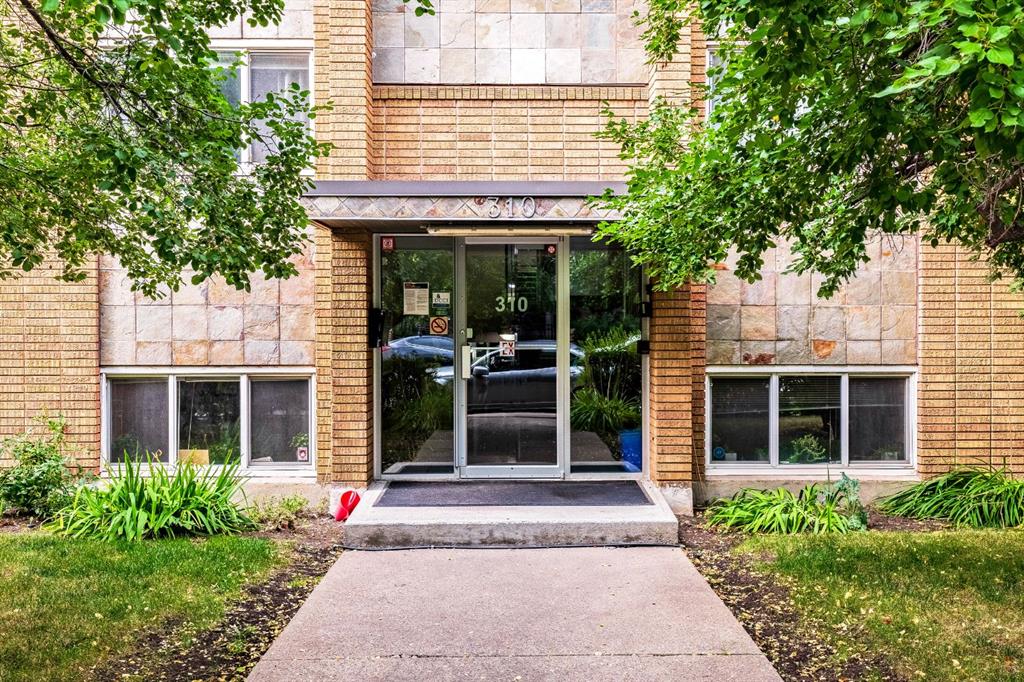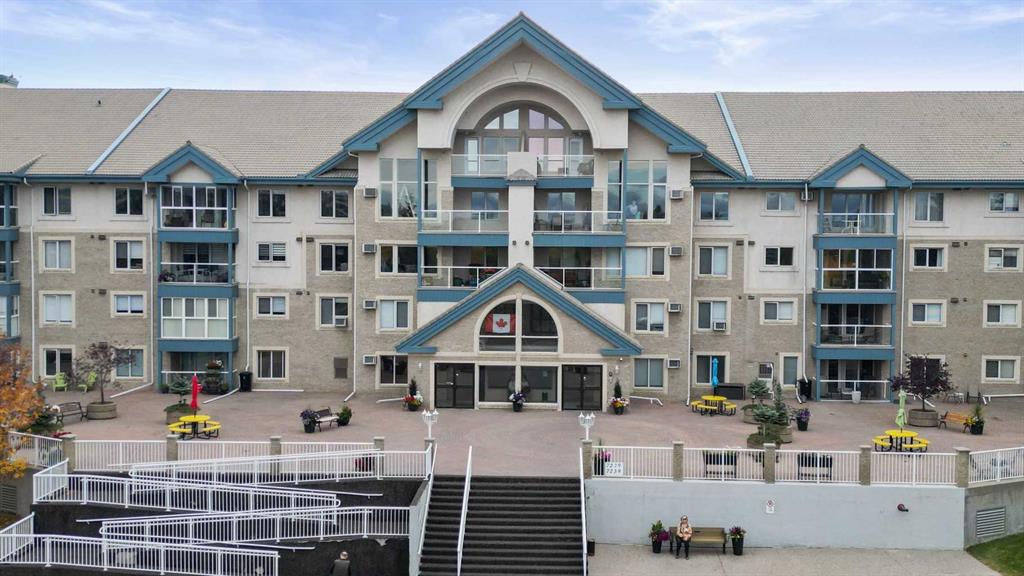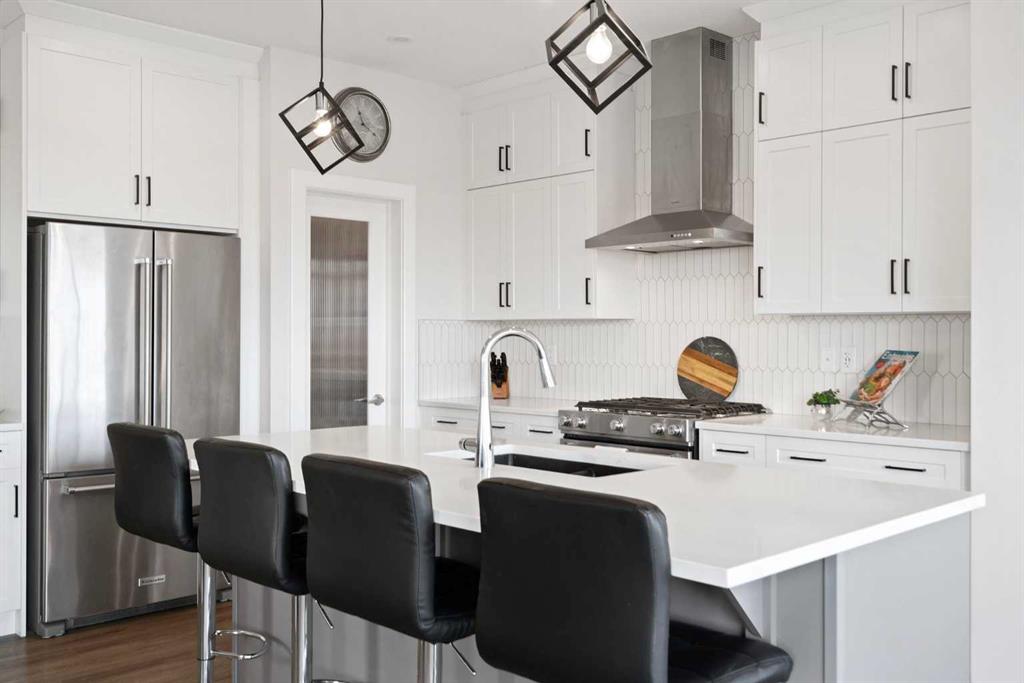139 Creekstone Way SW, Calgary || $787,500
Say “hello!” to this charming Creekstone walkout home. Tucked away on a quiet cul-de-sac, this upgraded single-family home sits on an oversized, pie-shaped lot backing directly onto a greenbelt walking path, with completed landscaping, open views of nature, and even downtown skyline views and Stampede fireworks in the distance.
Inside, timeless design meets modern comfort. Wide-plank luxury vinyl flooring grounds the main level, while 9’ ceilings, wrought-iron railings, and large windows create a bright, welcoming flow. The heart of the home is the beautifully curated, highly upgraded kitchen with KitchenAid appliances, including a gas range, chimney hood fan, quartz countertops, tile backsplash, walk-through pantry, and an oversized island perfect for gatherings. The spacious great room centers around a floor-to-ceiling tile fireplace, while built-in speakers throughout the home (controlled via the Sonos app) set the mood for every occasion. A private main-floor office enclosed by double French doors offers a quiet workspace. Step out to the wraparound deck to enjoy peaceful greenbelt views and watch the sun set over your fully landscaped yard, which slopes gently away from the home.
Upstairs, a central bonus room anchors the second floor, offering separation and privacy between bedrooms. The primary suite is a serene retreat with automatic blinds, a spa-inspired ensuite featuring dual sinks with tons of counterspace and storage, a tiled walk-in shower, a deep soaker tub, and a generous walk-in closet. Two additional bedrooms (each a great size) are located on the opposite side of the bonus room, along with a stylish 4-piece bath and a dedicated laundry room that’s on every mom’s wishlist!
Downstairs, the bright unfinished walkout basement features oversized windows and is roughed in for a future bathroom, ready to be developed into your dream rec area, additional bedrooms, or a legal suite (subject to City approvals).
The exterior is wrapped in James Hardie board for lasting durability, and the insulated, drywalled double attached garage adds everyday convenience.
Located in Pine Creek, one of Calgary’s most scenic and fast-growing new communities, this home offers quick access to Stoney Trail, Macleod Trail, 210 Ave, Township Plaza, Legacy’s shopping districts, and Spruce Meadows, with future schools planned nearby. With its natural pathways, playground down the street, family-friendly energy, and city conveniences close at hand, this move-in-ready walkout delivers the space, finishes, and lifestyle you’ve been waiting for, without the wait to build.
Your next chapter begins here. Book your private viewing today and don\'t forget to WATCH THE VIDEO!
Listing Brokerage: RE/MAX First



















