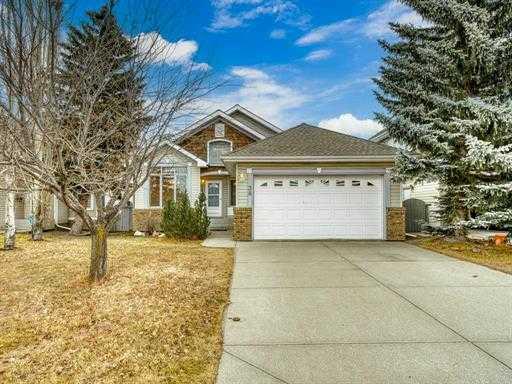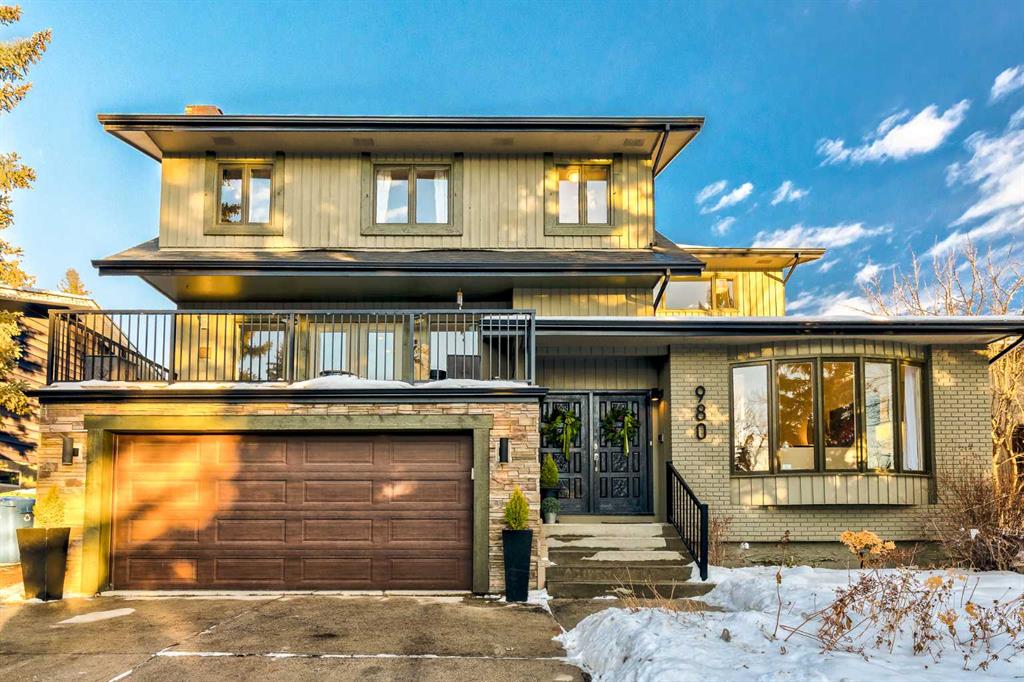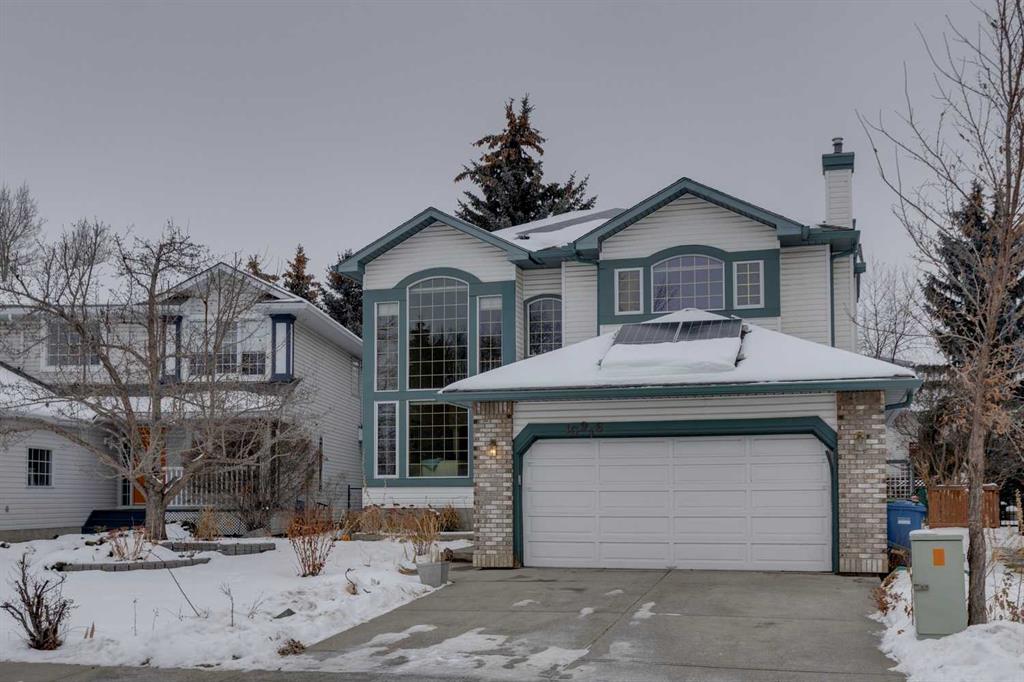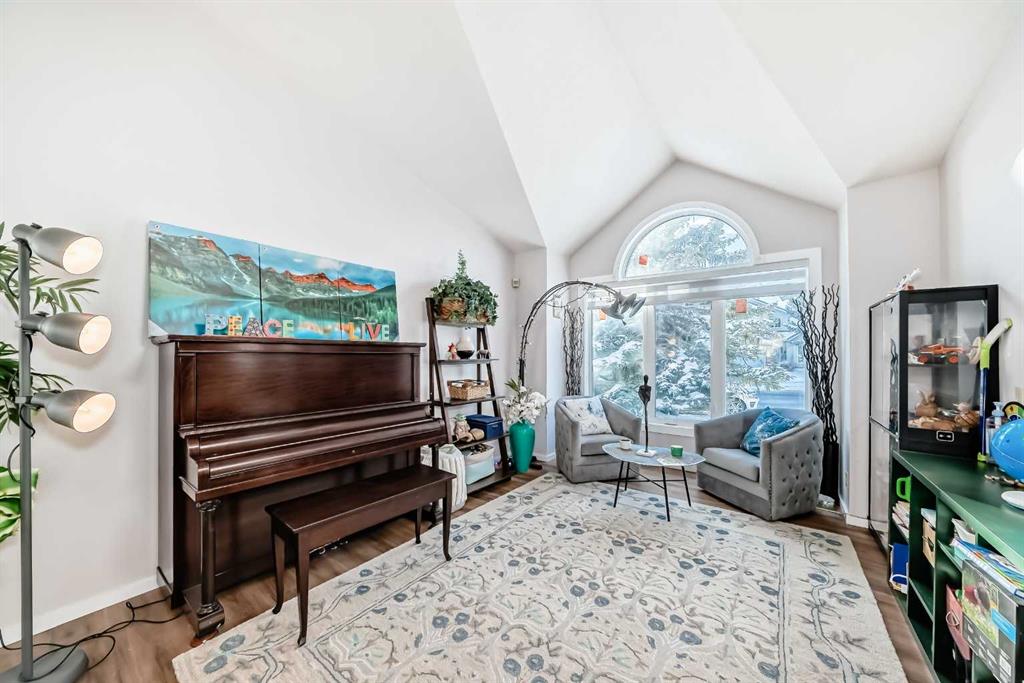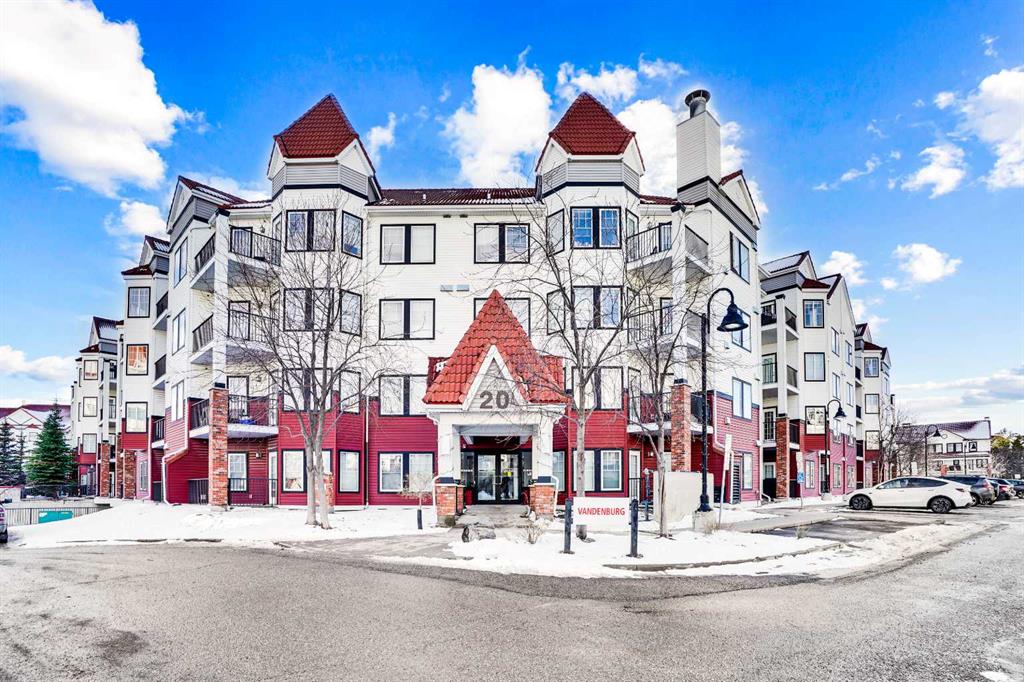8328 Edgevalley Drive NW, Calgary || $1,059,900
Located on a quiet, family-friendly street in the heart of Edgemont, this beautifully upgraded west-facing home offers exceptional interior space, abundant natural light, and a rare, highly functional layout. Within walking distance of Edgemont School and the community center, this property features six bedrooms, three and a half bathrooms, a legal walk-out basement suite, and a mature 6,803 sq ft lot that perfectly blends modern upgrades with classic comfort. The exterior includes a tile roof and stucco finish, complemented by a double garage and an extended driveway that provides ample parking—practical, attractive, and ideal for everyday living. Inside, the soaring ceilings and sun-filled southwest-facing living room create a bright, uplifting atmosphere. Large curved bay windows allow natural light to pour in throughout the day, giving the entire space a sense of openness. The main floor includes a spacious bedroom with a large window, and the kitchen features brand-new 2024 marble countertops, a new dishwasher, a new washer and dryer, and a fully upgraded range hood with direct outdoor venting. The elegant new navy-black front door, upgraded garage door, and new backyard patio door all contribute to a modern and cohesive exterior look. The newly completed 2024 vinyl deck offers an ideal outdoor gathering space, complete with a natural gas hook-up for effortless summer BBQs. The second-floor bathroom was upgraded in 2025 with a new tub, tile, and shower fixtures. Both the main and second floors are equipped with Google Nest smart thermostats, and the basement has its own independent temperature control for year-round comfort and efficiency. Extensive upgrades completed in 2024 and 2025 ensure long-term comfort and peace of mind. These include over 30 brand-new windows with a manufacturer warranty of 25 years and a labor warranty of 3 years, custom zebra blinds, new flooring, a fully upgraded second-floor bathroom, replacement of key plumbing components, two new boilers, central air conditioning, a newly built deck with gas hookup, new marble countertops, a new dishwasher and laundry set, and two new outdoor-vented range hoods. Every detail reflects thoughtful improvements combining efficiency, durability, and modern aesthetics. The home is conveniently located near top-ranked schools, Nose Hill Park, and scenic pathways, with quick access to Superstore, Costco, and major routes including Stoney, Shaganappi, and Crowchild Trail. This is a truly rare offering in Edgemont—exceptional in space, upgrades, and location. High-quality homes like this are hard to find; book your showing quickly before it’s gone.
Listing Brokerage: Grand Realty










