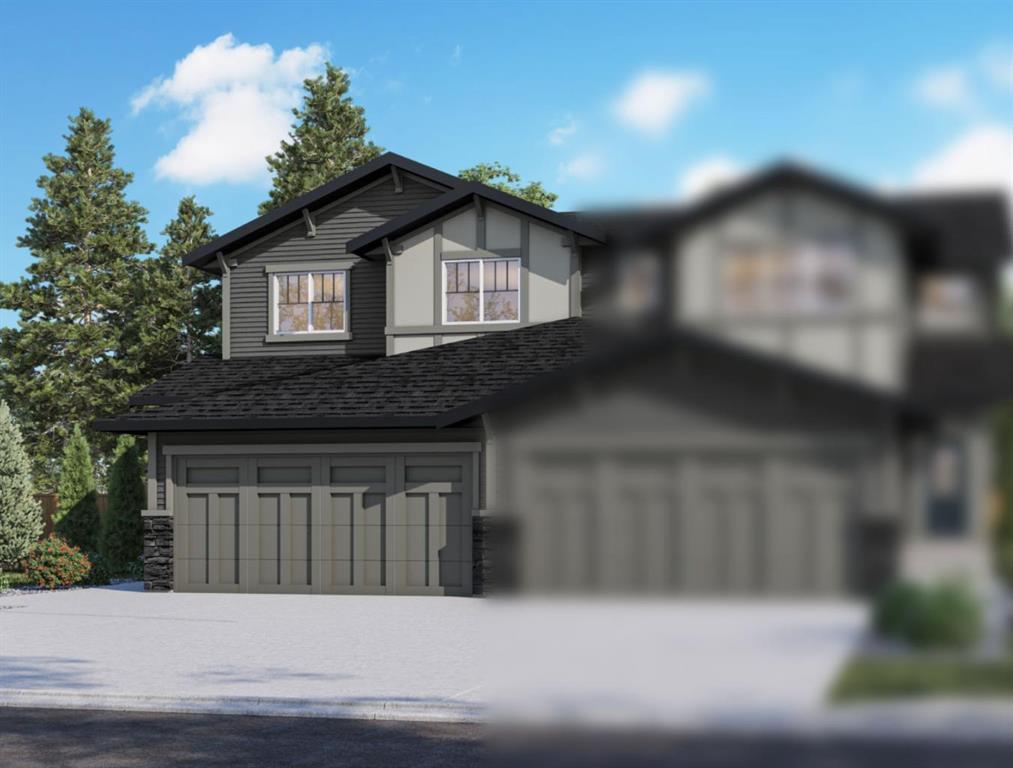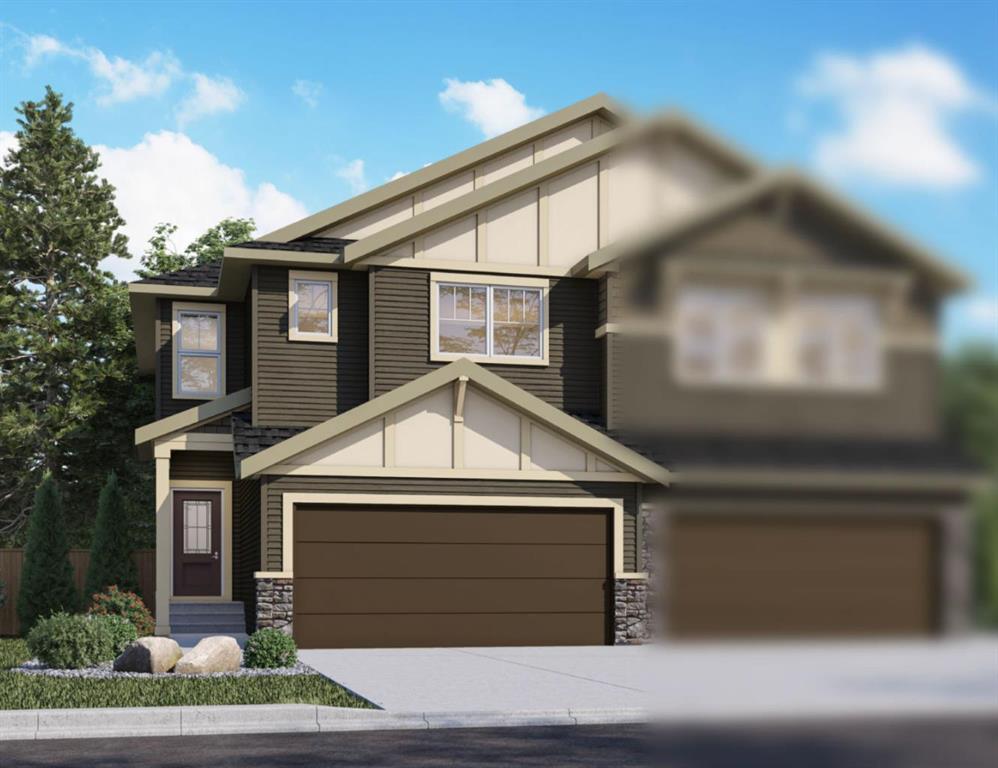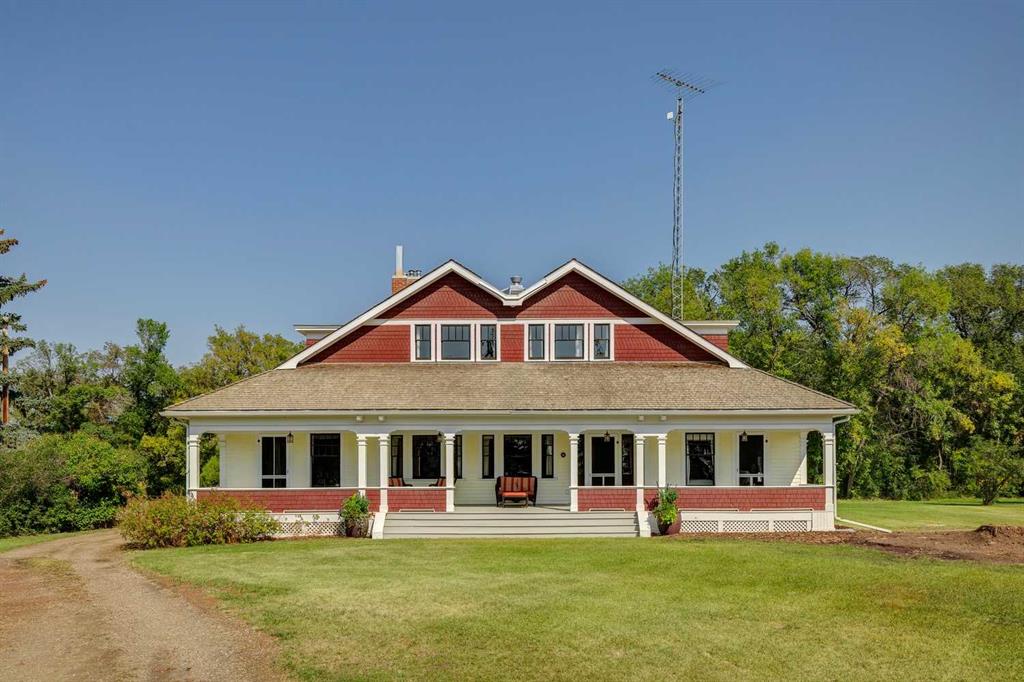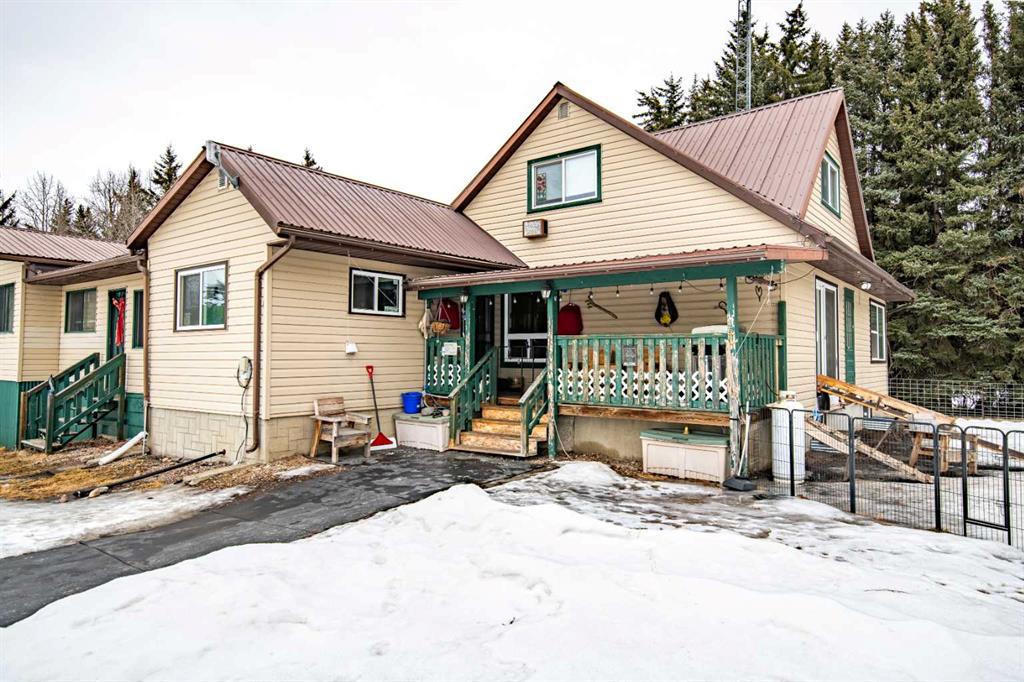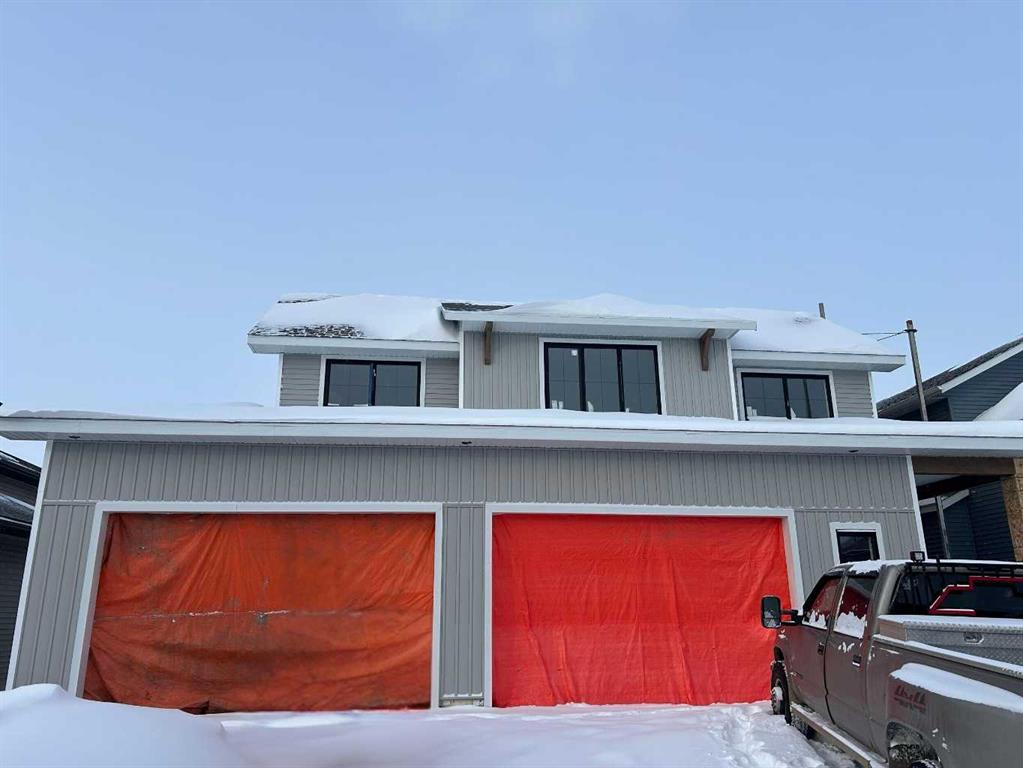141034 Township Road 190 , Rural Newell, County of || $924,500
Welcome to an exceptionally well-preserved and thoughtfully updated historic residence, set on 21.75 acres of prime land in the County of Newell, just outside Brooks, Alberta. Known formally as The Duke of Sutherland Residence, this rare two-storey Craftsman-style home offers timeless character, superior craftsmanship, and over 3,600 sq ft of refined living space. This grand yet welcoming home features 5 bedrooms, 2.5 bathrooms, formal living and dining rooms, a generous kitchen, large bedrooms, two staircases, 9’- 4” ceilings on the main floor, and a spacious sunroom/back entry, family room, and large laundry/utility room. 3 of the 5 bedrooms include walk-in closets, while original details such as solid wood doors, trim and moldings, and two original brick fireplaces showcase the home’s enduring quality. Lovingly restored, renovated, and maintained over the past 26 years, the current owner has been dedicated to preserving the home’s historic integrity while incorporating thoughtful, sustainable modern updates. Original features that remain proudly intact include fir hardwood floors, two clawfoot soaker tubs, a striking round ox-eye bathroom window, and a fully restored deep, covered, south facing, full-length veranda—perfect for enjoying the peaceful surroundings. With outstanding curb appeal, the home sits both stately and serene, offering picturesque views of the yard and gardens from each of the 32 double-hung wood windows, which flood the home with natural light. The property is serviced by municipal water, supplemented by a 900-gallon basement water tank to ensure uninterrupted supply. Adding exceptional value, the Land Title includes the highly sought-after EID First Water Rights. Irrigation lines are already in place to service the pasture, yard, and gardens. The home is efficiently heated via radiant boiler heat. Recent upgrades include: 2 new electrical panels (2026), updated wiring, renovated bathrooms, new Pella windows in the sun room and living room (west wall), new exterior painting & new cedar shingles. Approximately 6 acres encompass the home and established gardens, while the remaining 15.75 acres are well-suited for pasture, crops, cattle, or horses. Registered as a Provincial Historic Site since 2000, the property qualifies for applicable heritage restoration grants. While some of the exterior design and select historic interior elements must be preserved, approved interior updates and modernizations are permitted, including projects such as a kitchen renovation, subject to consultation with the Alberta Community Development advisor. This is a rare opportunity to own a truly remarkable home and a meaningful piece of Southern Alberta history.
Book your private showing today! *** For the Property \'Historic Details\' & list of \'Property Features & Upgrades\' contact the Listing Agent.
Listing Brokerage: Sotheby's International Realty Canada










