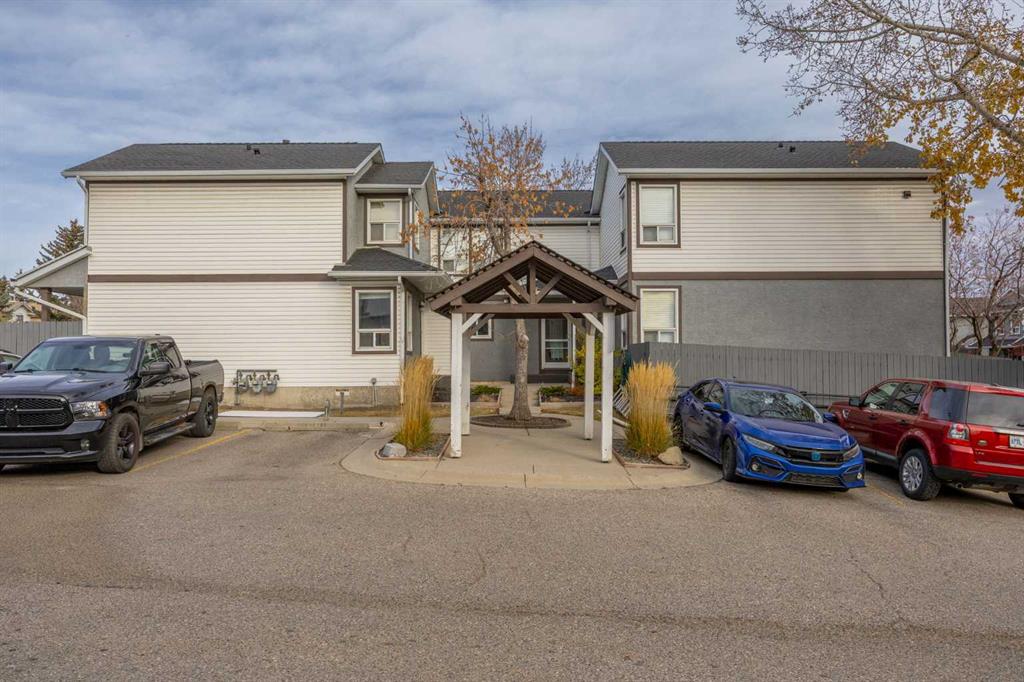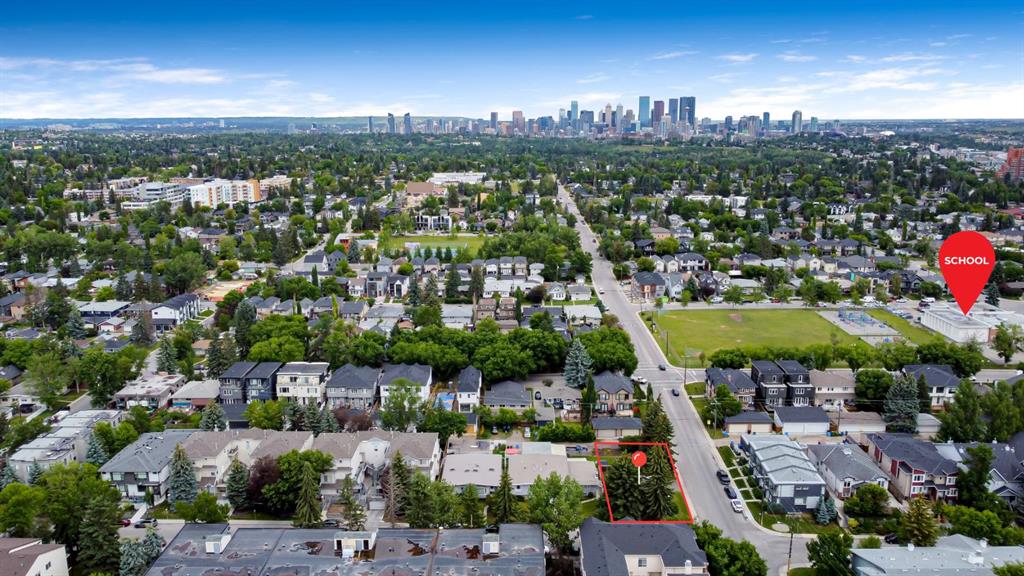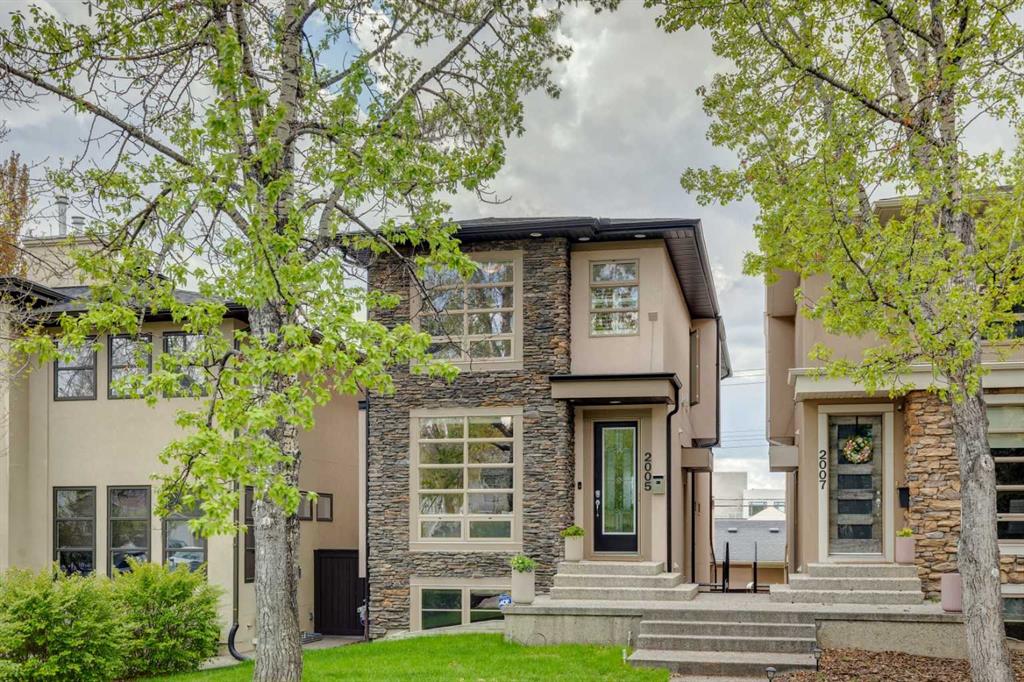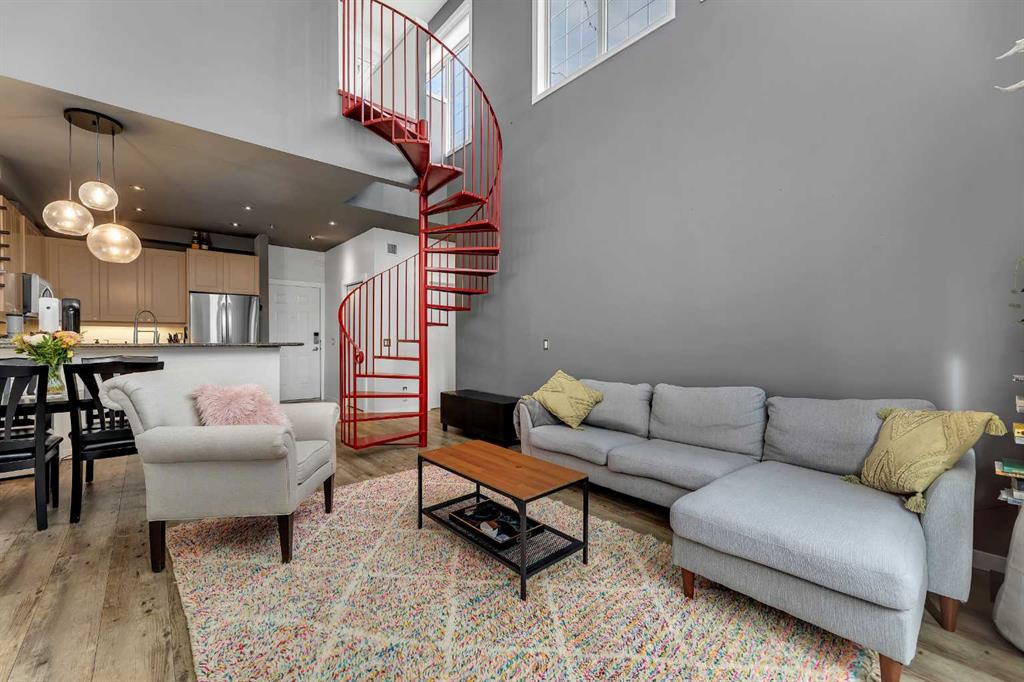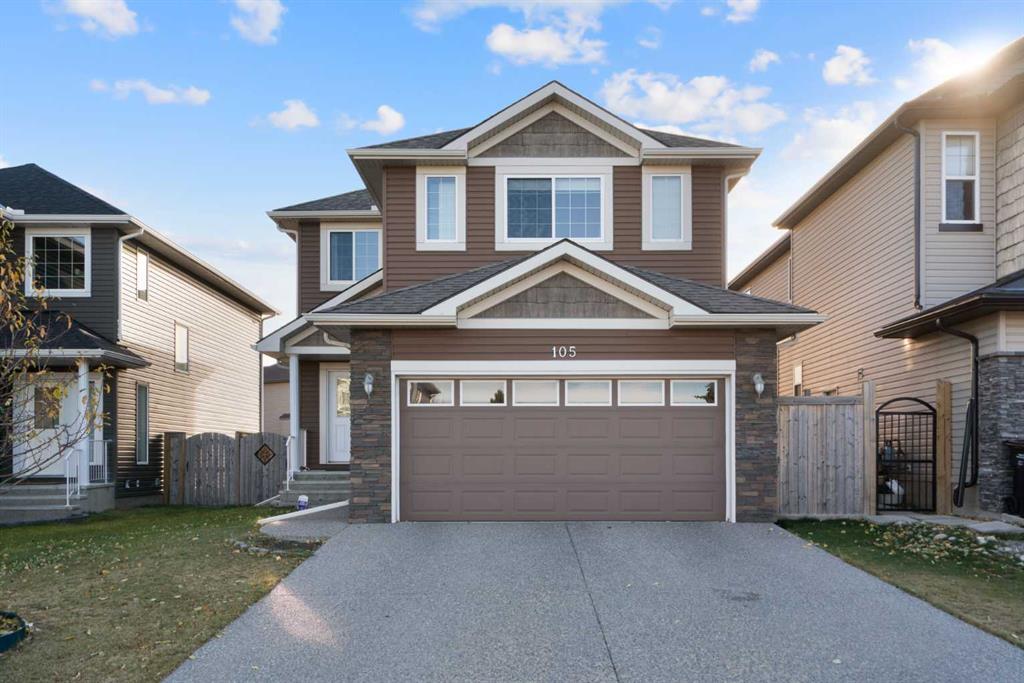2005 32 Avenue SW, Calgary || $1,047,000
LOVELY DETACHED CUSTOM HOME in vibrant South Calgary Community. WALKABILITY is off the charts! Awesome shops, cafes, parks + every other amenity within an easy stroll! And only Minutes drive downtown. Offering 3 bedrooms + 3 ½ baths + over 2,700 sq ft of quality craftsmanship. PLUS, NO sharing of attached walls or roof! Functional + elegant, this OPEN FLOOR PLAN is perfect for a single, couple or small family. Step inside to discover New Wide Plank Hardwood, FLAT PAINTED 9 Ft. Ceilings & an abundance of natural light pouring through OVERSIZED windows. Heart of the home is the spacious Kitchen, featuring Granite Countertops, loads of cupboard space, Bronzed detailed Range Hood, Gas Cooktop & a generous Breakfast Bar—ideal for casual dining or hosting friends. The adjacent Great Room, with its bronze detailed Gas Fireplace, offers the perfect place to unwind. Patio doors to deck allow for light to stream in & easy access to BBQ. Mudroom & Powder Room discreetly located by side entry. Perfect for daily living and keeping things organized. Upstairs you\'ll find two generous Bedrooms, each with its own En-Suite, including a luxurious Primary Retreat with In-Floor Heat, Steam Shower, Soaker tub & separate Water Closet. Adjoining Lounge area is terrific space to keep as -is for a den, dressing area, nursery OR could easily be converted back to another bedroom. Upper-level full Laundry Room adds everyday convenience right where you need it. BRIGHT, WALK OUT BASEMENT provides loads more living space with Guest Bedroom, Full Bath, Wet Bar + fantastic large Recreation area—great for entertaining or cozy nights in. SOUTH FACING patio - a Private Outdoor Retreat with low maintenance. Very Recent UPDATES include: All New Hardwood on Main, All New Carpeting in Lower + Upper Levels, New Furnace + Central A/C unit (2024), New Paint, Dishwasher Aug. 2025. Other Notable EXTRAS include: Security System, Built-In Vacuum System & Irrigation System. Very well maintained + updated by original owner. EXCELLENT VALUE + MOVE IN READY. Shows 10/10!
Listing Brokerage: RE/MAX Realty Professionals










