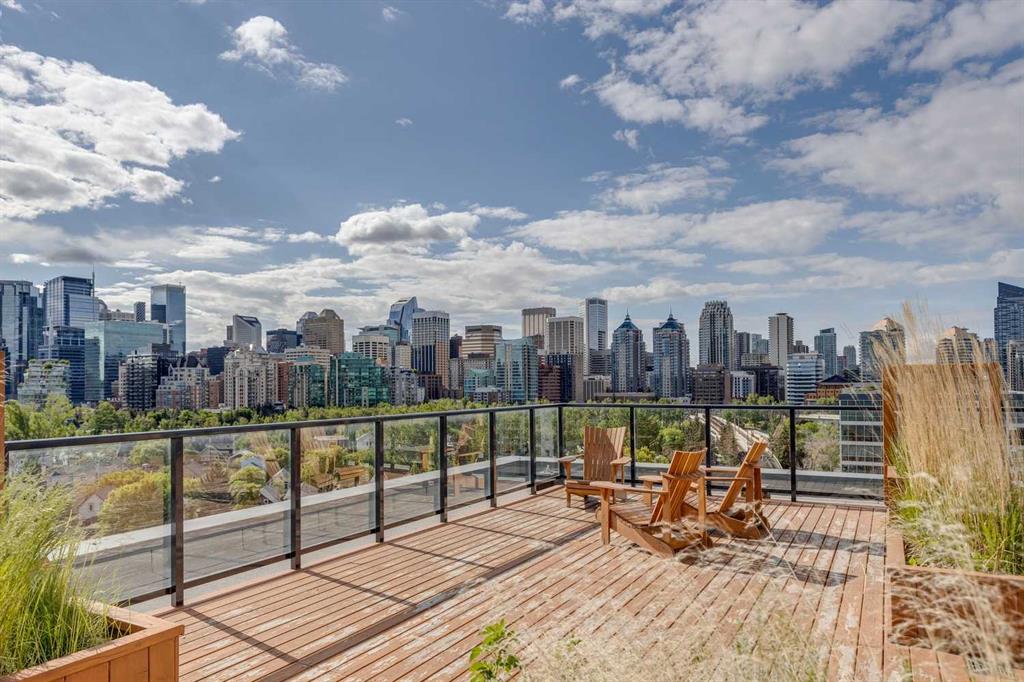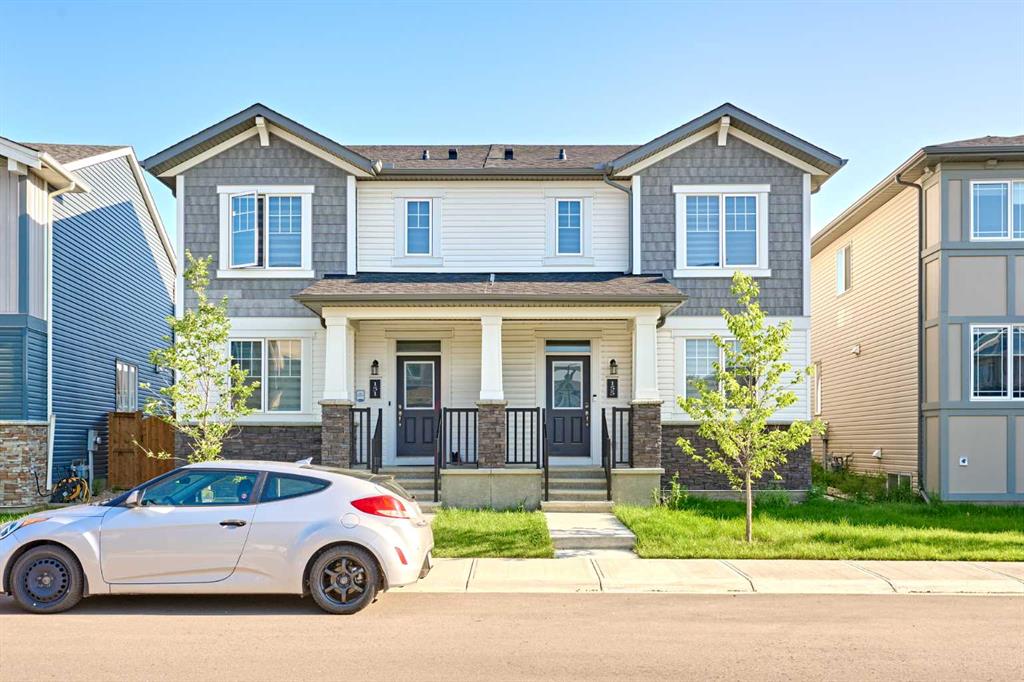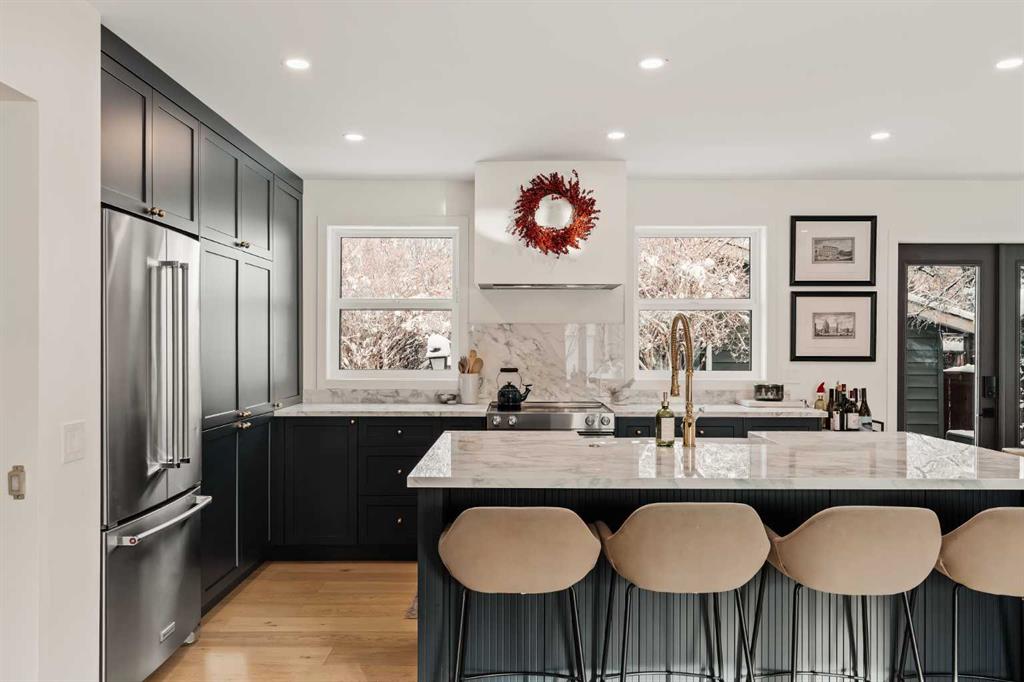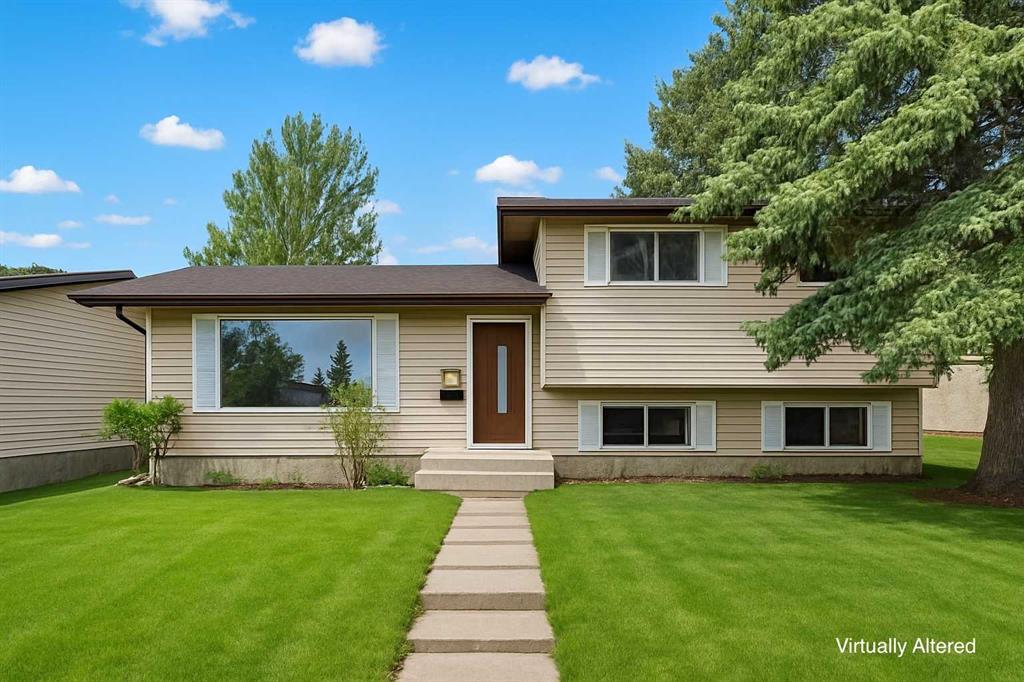212 Vantage Place NW, Calgary || $1,125,000
Welcome to a home that truly feels like home. Tucked away on a quiet cul-de-sac in one of Calgary’s most sought-after communities, this lovingly renovated 4-level split in Varsity has been cherished by the same family for the past eight years. Steps from the green space behind St. Vincent de Paul, Marion Carson Elementary, and F.E. Osborne Junior High, this 4-bedroom, 3-bath home offers 2,100 sq. ft. of bright, beautifully curated living space. From the moment you walk in, you’ll notice the abundance of natural light - it’s the kind of house where you rarely need to turn on a light switch. The main floor welcomes you with an open living area, complete with a cozy gas fireplace, spacious dining room, and a thoughtfully designed kitchen featuring Hale Navy cabinetry by Marvel Cabinetry, brass hardware from Rejuvenation, a hidden appliance garage, and a coffee station that makes mornings feel extra special. Upstairs, you’ll find three bedrooms and a full bathroom, including a primary suite with its own 2-piece ensuite. Every bathroom has been beautifully updated with marble flooring, sage green cabinetry, and timeless tile work that blends luxury with warmth. On the lower level, a large family room invites game nights and movie marathons, alongside a stunning spa-like bathroom with a soaker tub and walk-in shower that feels like your own private retreat. The basement adds even more functional space with a laundry/mechanical area, tons of storage, a home office/den, and a fourth bedroom. Step outside to your sun-soaked north-facing backyard, where long summer evenings are spent around the fire pit or relaxing on the brick patio and elevated California concrete pad. There’s still plenty of lawn for kids and dogs to play and the sunsets here are truly something special. A double garage with upgraded lighting and electrical rounds out this perfect family home. This location is unbeatable - walk to schools, Varsity Ravine off-leash park, Bowmont Environmental Park, Market Mall, and University District, or quickly commute to the Foothills Hospital, Children’s Hospital, and the University of Calgary. The neighbours? Simply the best - the kind that make it hard to say goodbye. Lovingly maintained, beautifully updated, and ready for its next chapter -this Varsity gem is waiting to welcome its next family home. Notable updates include: new roof, R60 attic insulation, engineered hardwood flooring, fully renovated kitchen, flat ceilings installed, Hardie board siding (front of house), new front door, gas fireplace installed on main floor, new bathrooms (all three), new carpet, new garage door and opener, new dryer, new closet doors, \"California\" finished concrete patio, power upgrade for hot tub, furnace, gas line to BBQ added, new electrical panel.
Listing Brokerage: Century 21 Bamber Realty LTD.




















