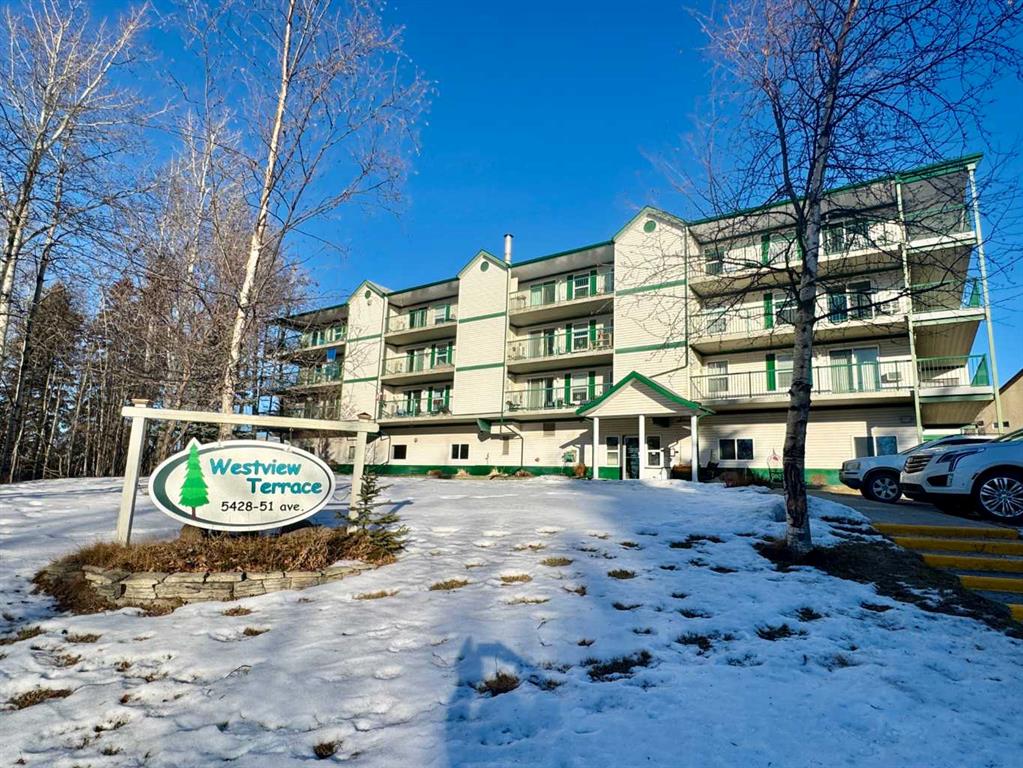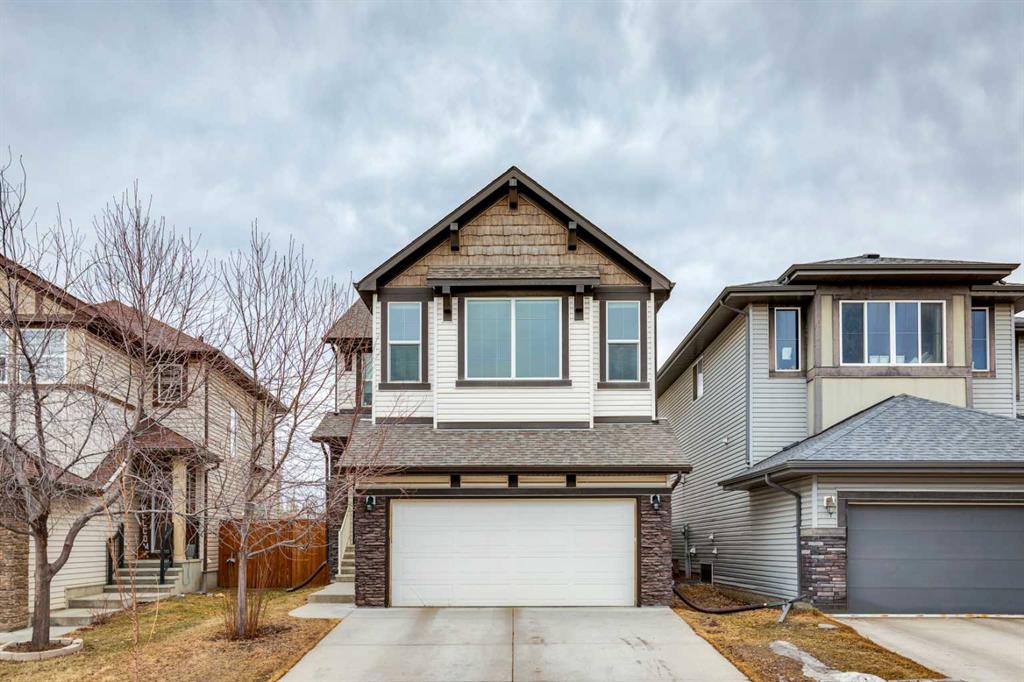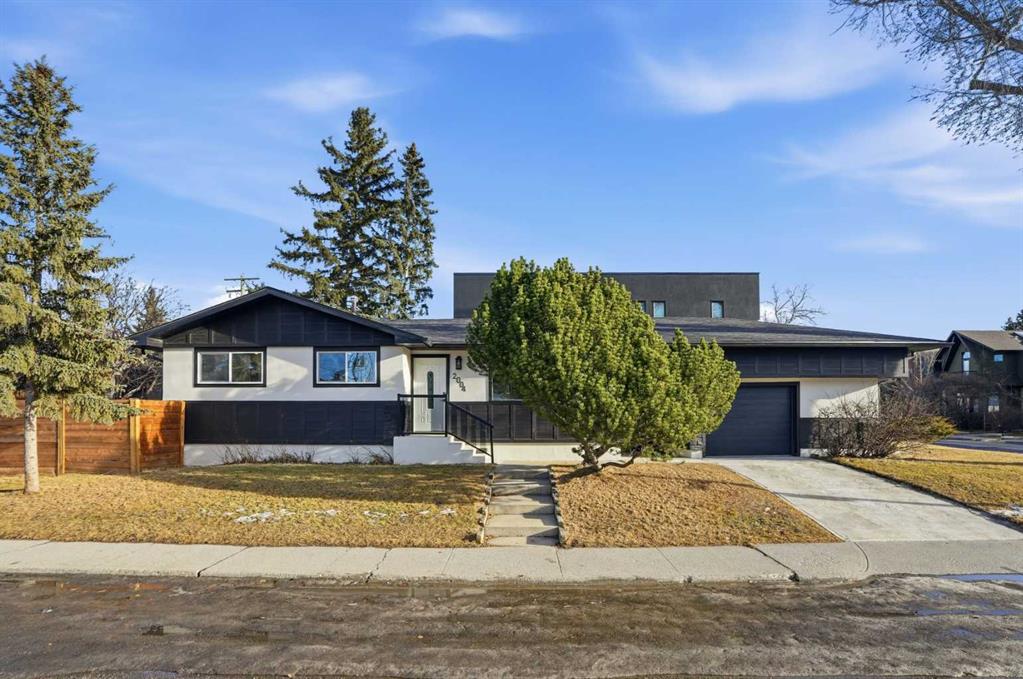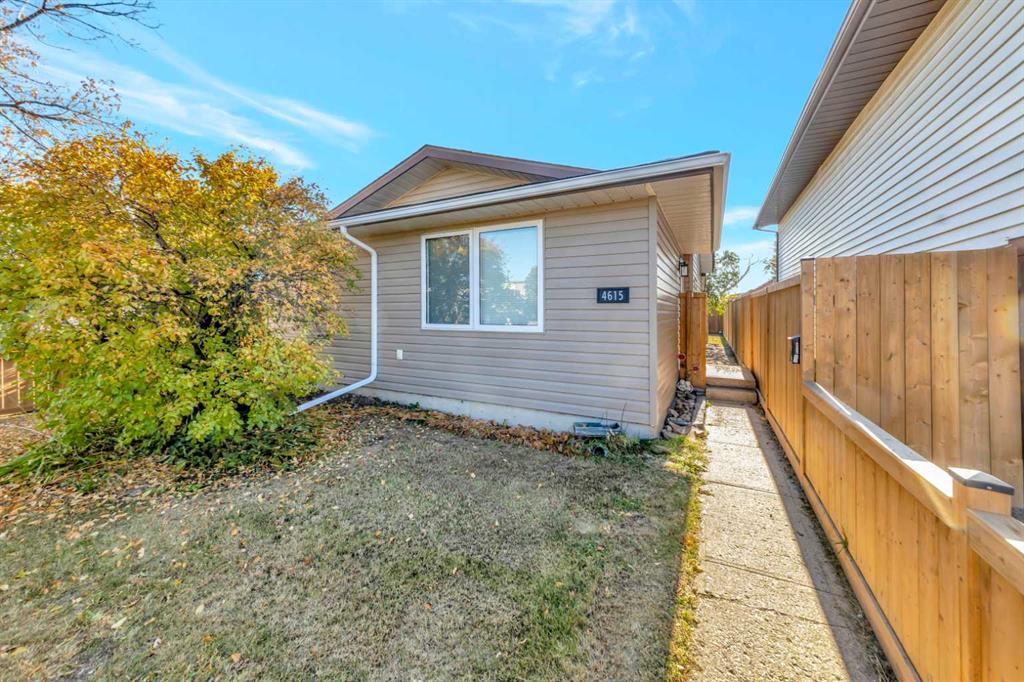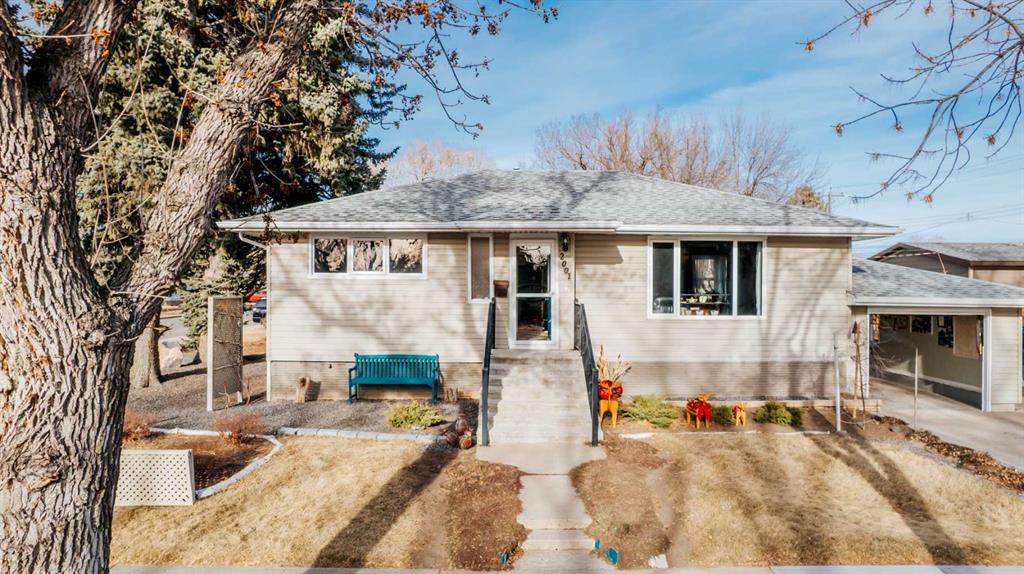71 Walden Manor SE, Calgary || $809,900
Step into this bright and spacious home featuring a gorgeous open-concept floor plan with massive windows that fill the space with natural light and showcase clean sightlines throughout. The main floor boasts 9-foot ceilings, a large foyer with front hall closet, and a main floor office — perfect for working from home.
The chef’s kitchen is a showstopper with granite countertops, stainless steel appliances, a deep undermount sink, a walk-in pantry, and a large island overlooking the great room with a beautiful fireplace, wooden mantle, and tile surround — complete with a built-in area for your TV. Enjoy your meals in the dining area with glass lighting, or step through the patio doors to a private deck overlooking a spacious backyard and lush green space. A convenient 2-piece powder room completes the main level.
Upstairs, the master suite is a true retreat, featuring a massive walk-in closet and a luxurious 4-piece ensuite with a soaker tub and separate shower. Three additional bedrooms with large windows and deep closets, a second 4-piece bathroom, and a generous family room with built-in speakers and floor-to-ceiling windows provide plenty of space for family living.
The fully developed basement offers a huge rec room, two additional bedrooms, a full bathroom, plus storage and utility rooms — perfect for guests, teenagers, or home gym setup.
Located close to parks, and just minutes from shopping and dining, this home combines modern elegance, functional design, and lifestyle convenience in one spectacular package.
Don’t miss the opportunity to call this dream home yours!
Listing Brokerage: RE/MAX House of Real Estate










