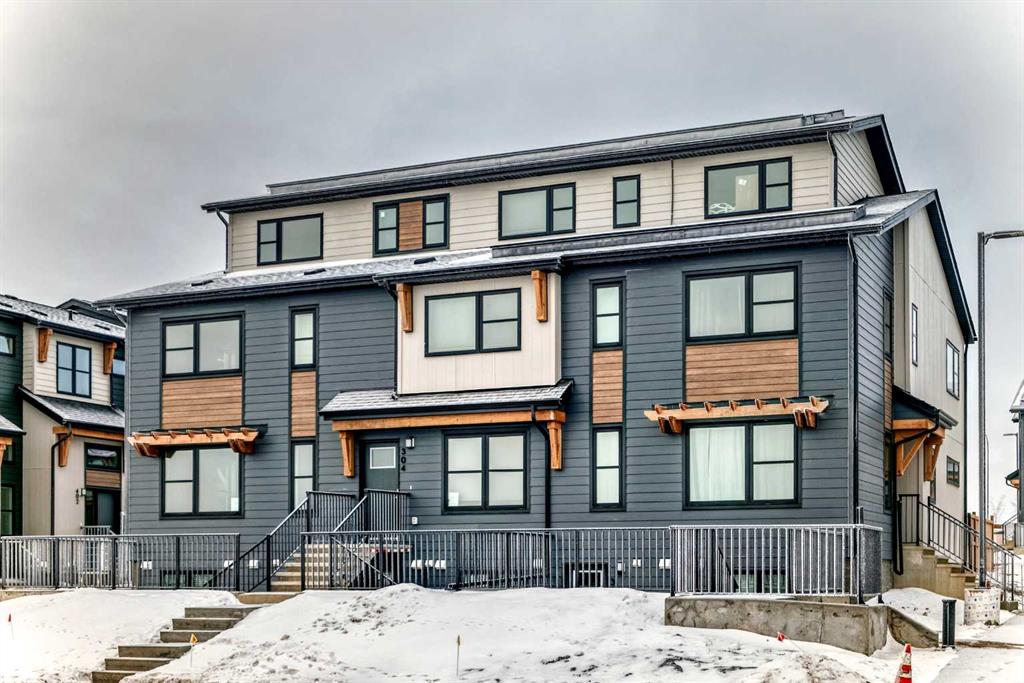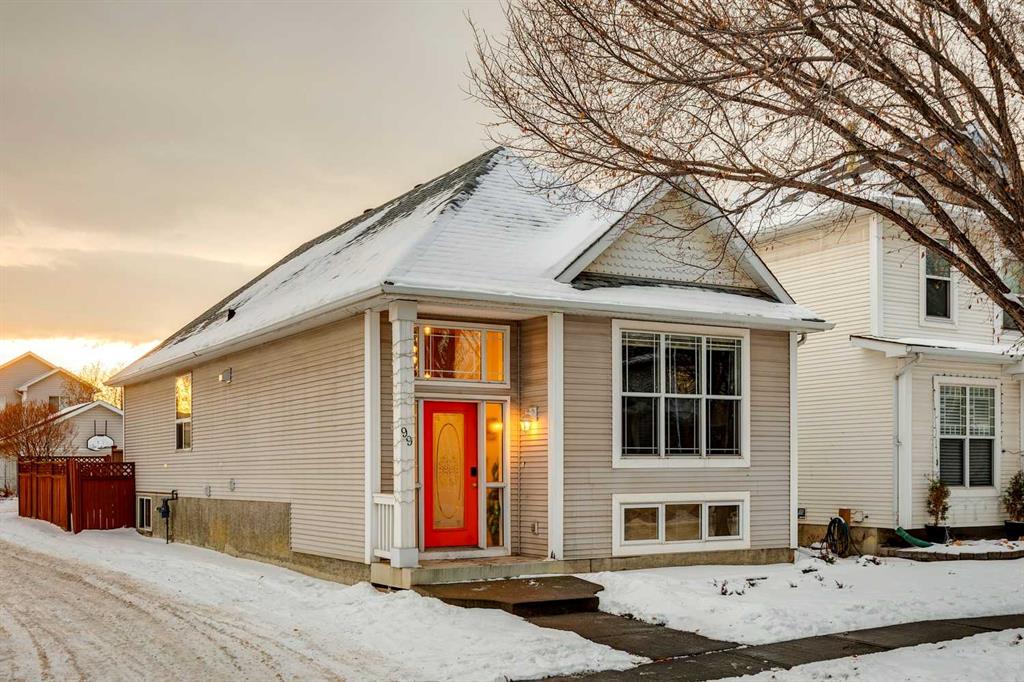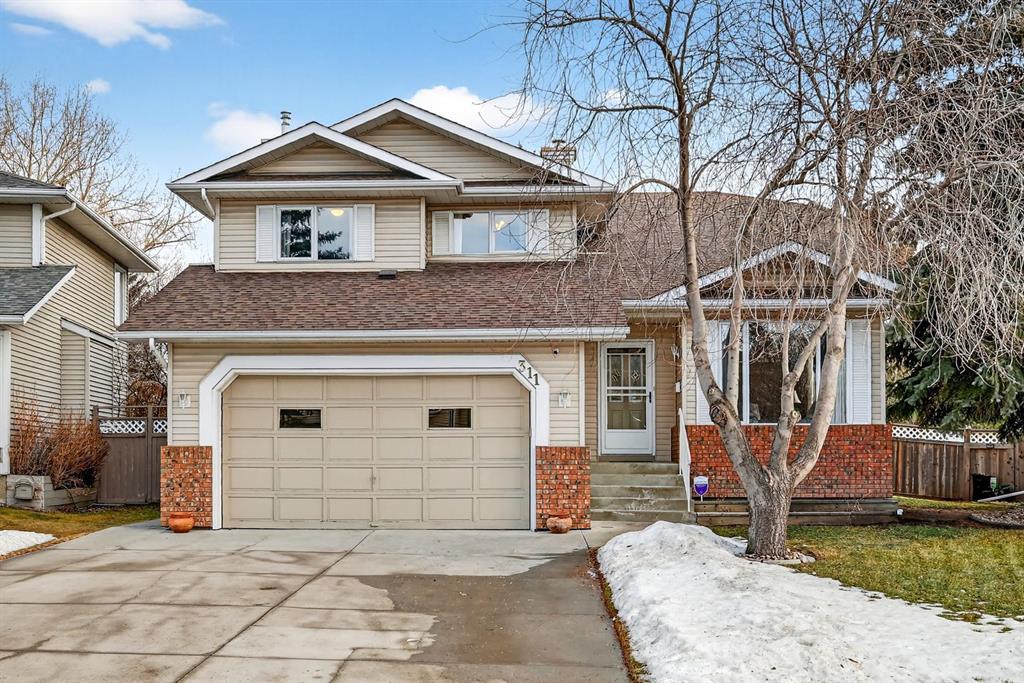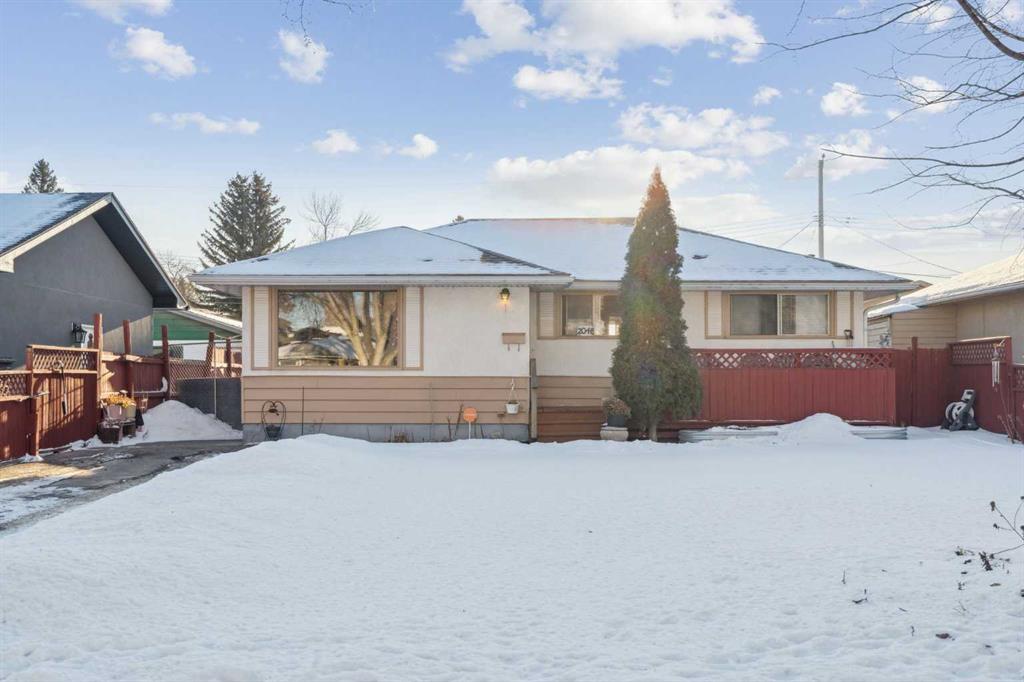99 Inverness Park SE, Calgary || $590,000
Meet “Marlowe” - Legal 2-Bedroom Basement Suite | Central A/C | Bright & Well-Maintained
Welcome to this bright, well-kept 4-bedroom bi-level in McKenzie Towne, offering flexibility, comfort, and a fully LEGAL 2-bedroom basement suite.
The main level features vaulted ceilings, refinished hardwood floors, and abundant natural light throughout. The kitchen is spacious, with ample counter space, generous cabinetry, and stainless steel appliances. The open living area is anchored by a GAS FIREPLACE and flows seamlessly into the dining area and kitchen, creating a practical and welcoming layout. Two bedrooms upstairs include a primary with 3-piece ensuite, plus a full 4-piece main bath, both with jetted showers. SEPARATE LAUNDRY serves the upper level, and CENTRAL AIR CONDITIONING keeps the home comfortable year-round.
Downstairs, the private WALK-UP legal basement suite is spacious and thoughtfully designed with large windows. The kitchen has white cabinets, and the dining room opens to the functional living room. You’ll also find 2 bedrooms, a full bathroom with a jetted shower, a separate laundry, and additional storage. Further, the basement has its own private community mailbox.
Outside, enjoy a southwest-facing backyard with a deck and large patio, garden boxes, an apple tree, and low-maintenance landscaping, plus a LARGE rear parking pad. The location is hard to beat—close to schools, parks, shops, and all the charm McKenzie Towne is known for.
A well-rounded property that works whether you’re buying for lifestyle, flexibility, or long-term value.
Listing Brokerage: Renzo Real Estate Inc.




















