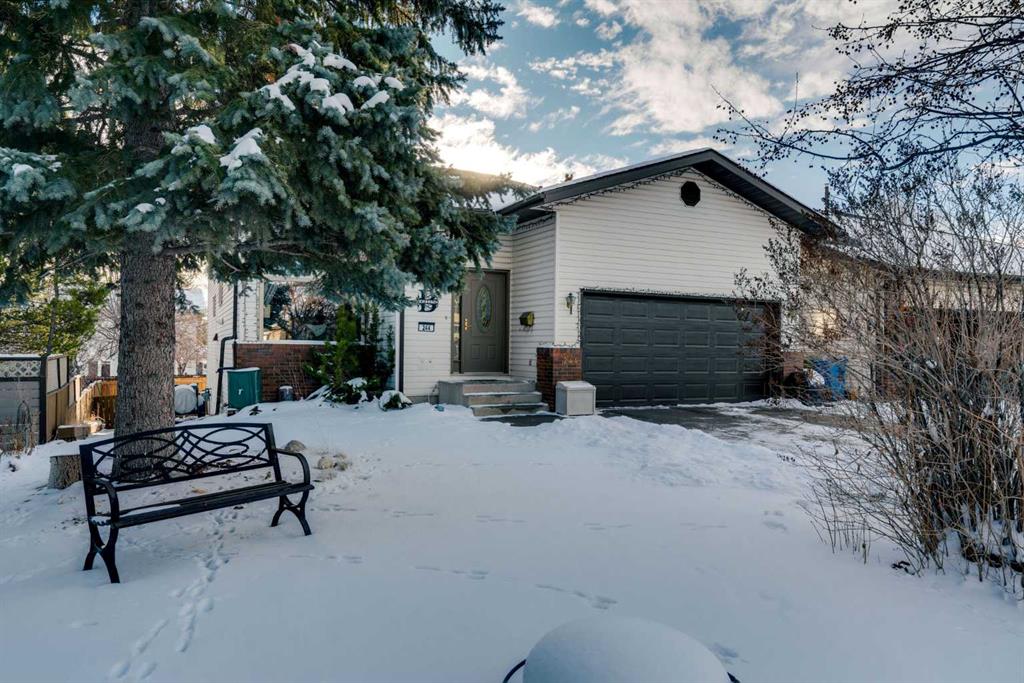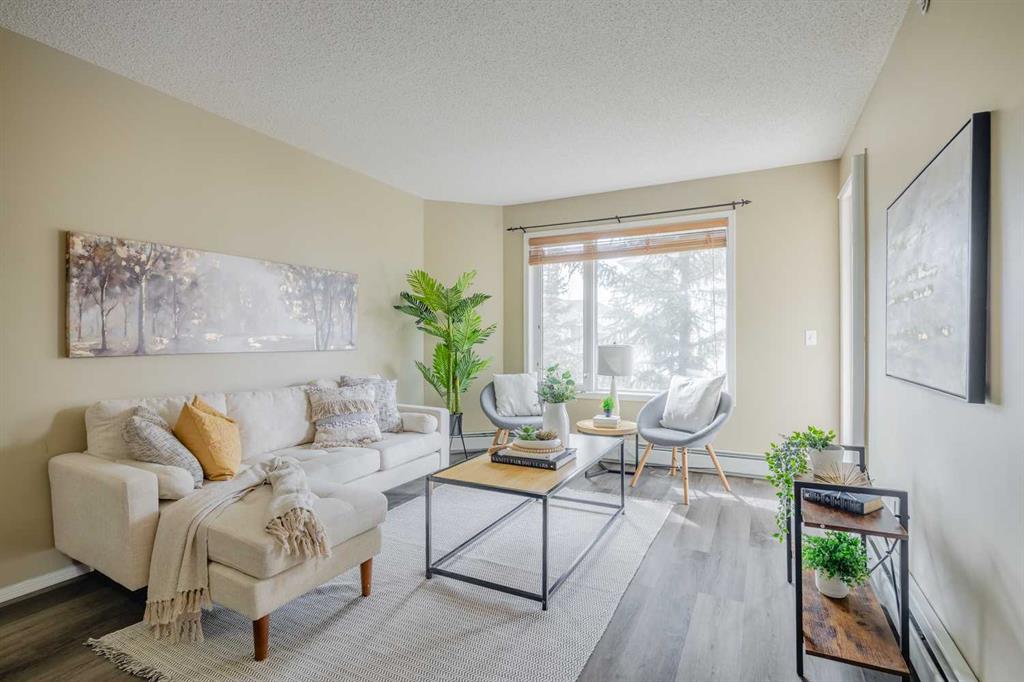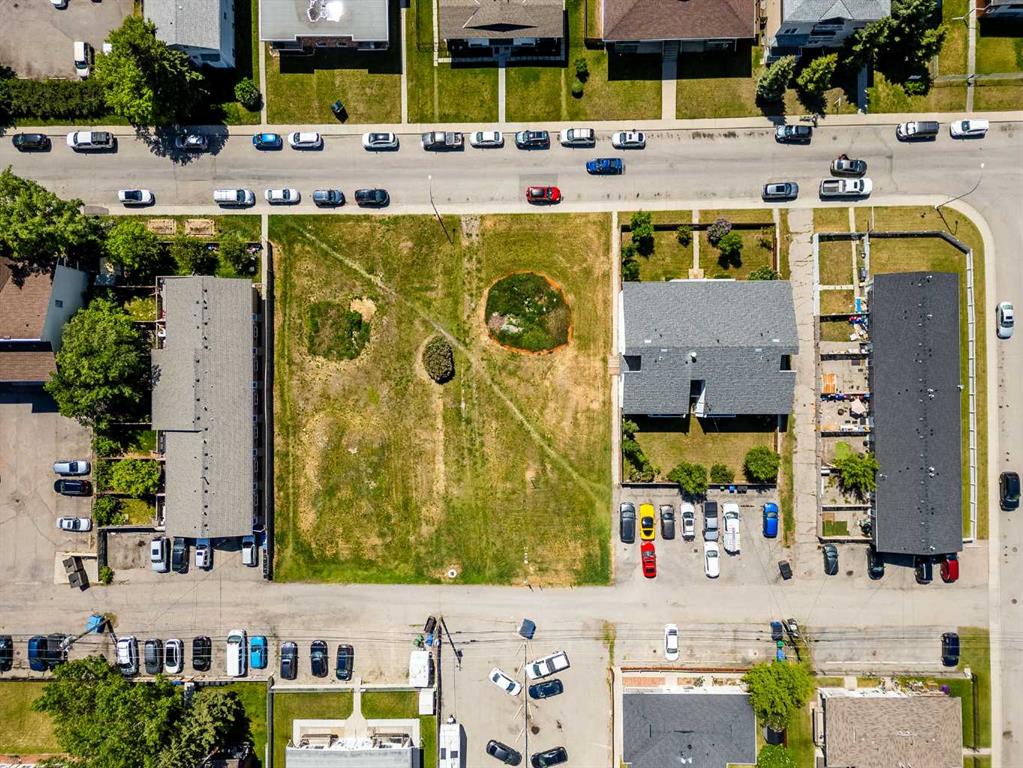1883 47 Street NW, Calgary || $589,000
***Open House Saturday Dec 6th, 1pm-3pm & Sunday, Dec 7th, 1pm-3pm****Well-designed townhome in Montgomery offering a great balance of space, light, and function. The open-concept main floor features a seamless flow between the living room, kitchen, and dining area. The living room has east-facing windows providing natural light throughout the day and a gas fireplace with built-in shelving and cabinets. The kitchen features a large island with an integrated sink, dishwasher, and drawers providing additional storage, offering ample prep and seating space for casual dining or entertaining. It comes with a stainless steel appliance package including a gas range and microwave hood fan. A convenient half bath completes the main floor. Upstairs are two bedrooms, each with its own ensuite bathroom. The primary bedroom features vaulted ceilings, a large window, and space for a desk or reading area. It is pre-wired for a wall-mounted television, and the adjacent private balcony provides a peaceful spot to enjoy the sunrise. The five-piece ensuite includes dual vanities with quartz countertops, a jetted soaking tub framed by tile, a glass and tile shower, and a skylight for added brightness. A walk-in closet connects directly from the ensuite. The second bedroom includes a walk-in closet accessed through its full four-piece ensuite. A stacked washer and dryer complete the upper floor.
The finished basement adds a third bedroom, full bathroom, and generous storage with custom shelving under the stairs. The main floor, primary bedroom, and basement rec room are equipped with built-in speakers, each with independent volume controls. The home features central air conditioning installed in 2023 and a high-efficiency furnace. Outside, the front patio offers additional living space, while the backyard deck and gas hookup make it easy to set up a natural gas barbecue. One parking spot is assigned to the unit in one of the detached garage\'s spaces, with room for additional storage. With ample street parking available, the exterior visitor parking space has been converted into a dedicated area to store waste and recycling bins neatly away from the garage. Residents enjoy access to shared garden plots. This well-managed, self-administered condominium association maintains a healthy, fully funded reserve fund. Enjoy a convenient location with walking access to Shouldice Athletic Park, the Bow River, and the Bow River Pathway in under 20 minutes. The home is also close to Edworthy Park and just a short walk from shops, restaurants, and cafés along Bowness Road. Quick access to Market Mall, Foothills and Alberta Children\'s Hospitals, the University of Calgary, and the University District adds to the convenience. Downtown Calgary is less than 12 minutes away, and proximity to 16 Avenue NW provides an easy route to the mountains.
Listing Brokerage: RE/MAX iRealty Innovations




















