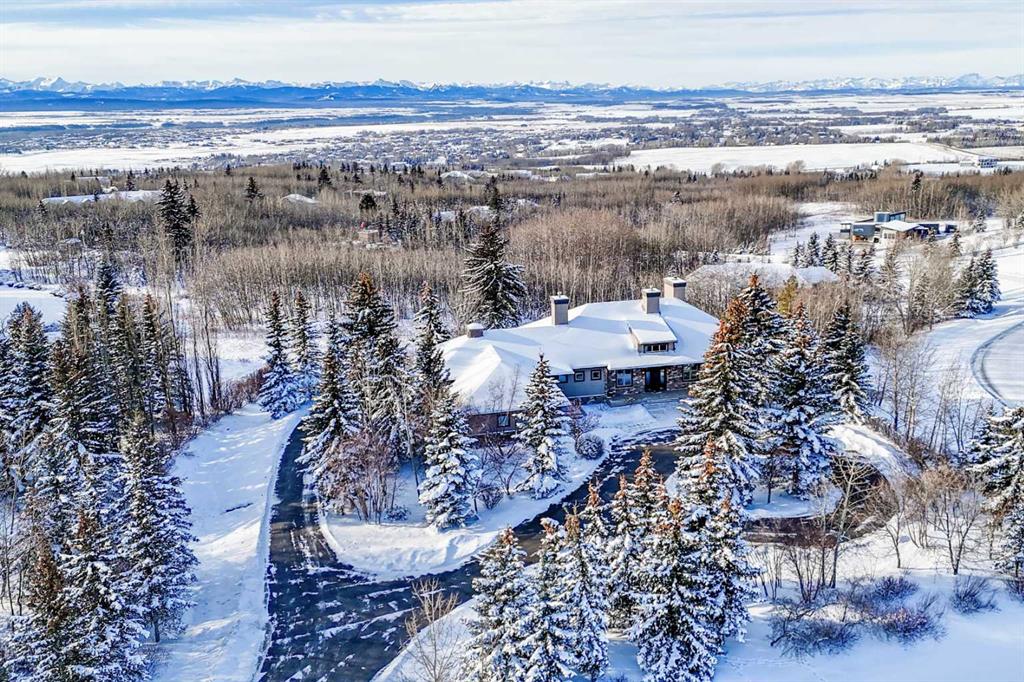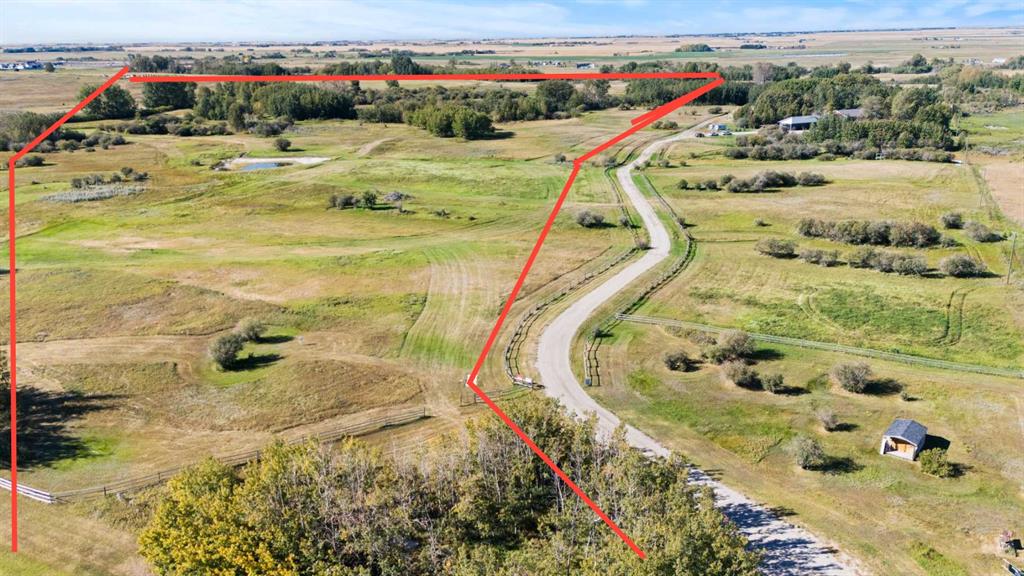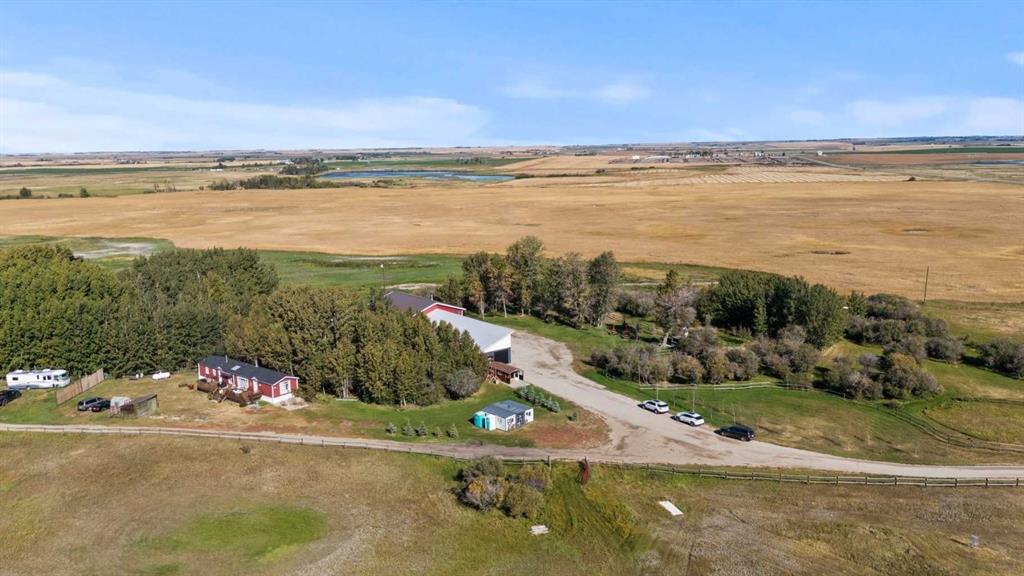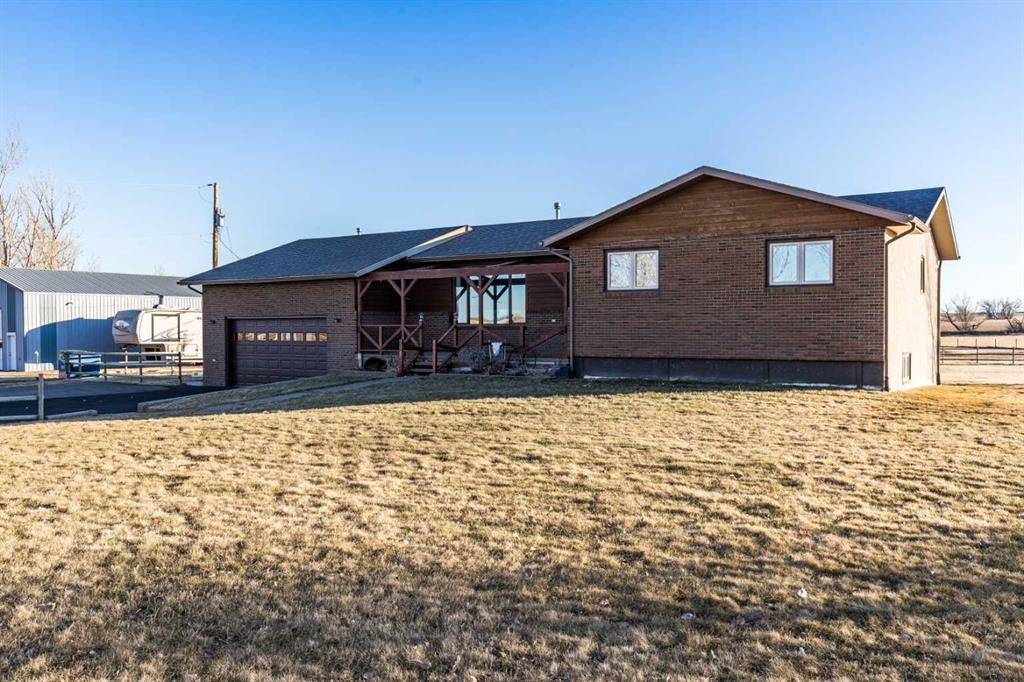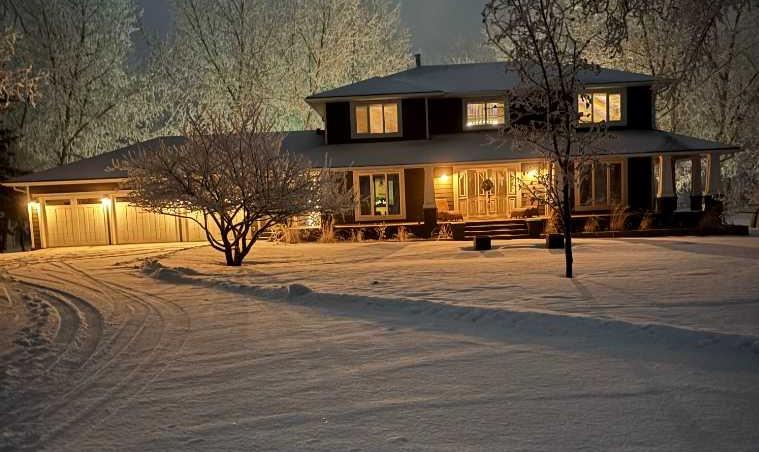27 Pinnacle Ridge Drive SW, Rural Rocky View County || $2,825,000
This exceptional, one-of-a-kind property offers the best of Springbank living — privacy, tranquillity, and breathtaking Rocky Mountain views. Set on a picturesque 2.17-acre lot in the heart of Pinnacle Ridge, this walkout bungalow sits high on the ridge, surrounded by beautifully landscaped grounds that provide seclusion from the street and neighbours. Tucked away from main roads, the property features its own private ravine, approximately one acre of mature trees and natural landscape, offering beauty and privacy while minimizing yard maintenance. A circular driveway flanked by mature trees sets the tone from the moment you arrive — this is truly something special. Inside, you’re greeted by stunning mountain vistas and an open layout. The beautifully renovated kitchen features a large island, granite countertops, and high-end appliances, including a Sub-Zero refrigerator, wine fridge, microwave, and 48” Wolf gas range. It opens to a bright dining space and sitting area with access to the large main deck (23\' x 22\'). The spacious living room, complete with a fireplace, perfectly frames the magnificent mountain backdrop. The main-floor primary suite offers a luxurious six-piece ensuite and a generous walk-in closet. The main level also includes a home office, two powder rooms, a walk-in pantry, and a mudroom that connects to an oversized four-car garage. The 54\' x 26\' garage (1,279 sq. ft.) is insulated, drywalled, painted, and finished with epoxy flooring, with half the space offering a 12’3” ceiling that is ideal for large trucks or lifts. The walkout lower level features a large recreation room, a wet bar that seats up to ten, a dedicated theatre room, three additional bedrooms, and two full baths. Cherry hardwood and tile flooring flow throughout the home, with wool carpet in the lower-level bedrooms for added comfort. The exterior showcases stucco and stone, complemented by a newer asphalt shingle roof (2020, 50-year warranty). An enclosed under-deck storage room is ideal for garden tools or a ride-on mower. This immaculate property has been meticulously maintained by its current owners, with recent mechanical upgrades including two new furnaces with humidifiers (2019) and two new air-conditioning units (2024). A truly remarkable estate combining privacy, panoramic views, and refined living in one of Springbank’s most sought-after locations.
Listing Brokerage: Century 21 Bamber Realty LTD.










