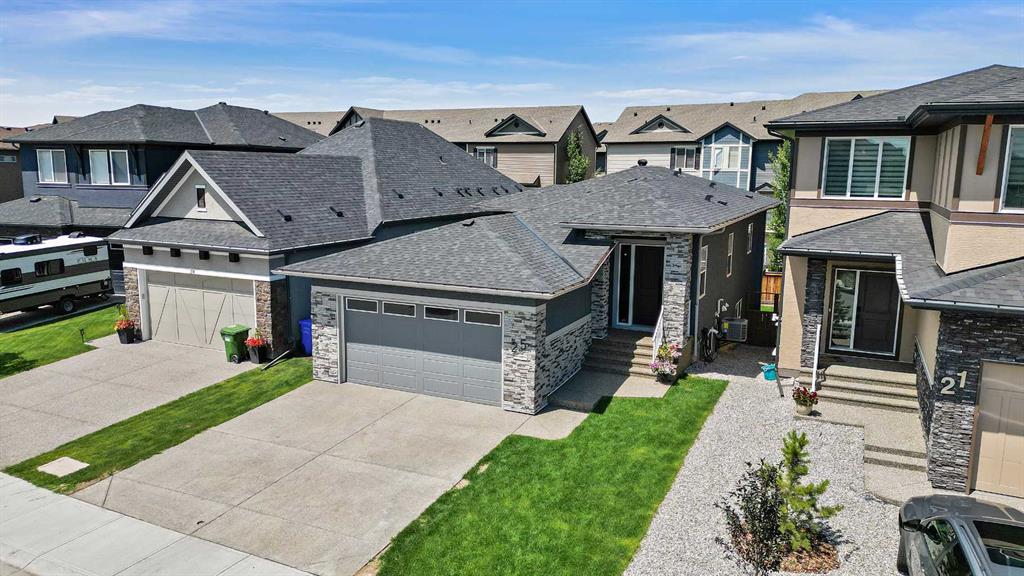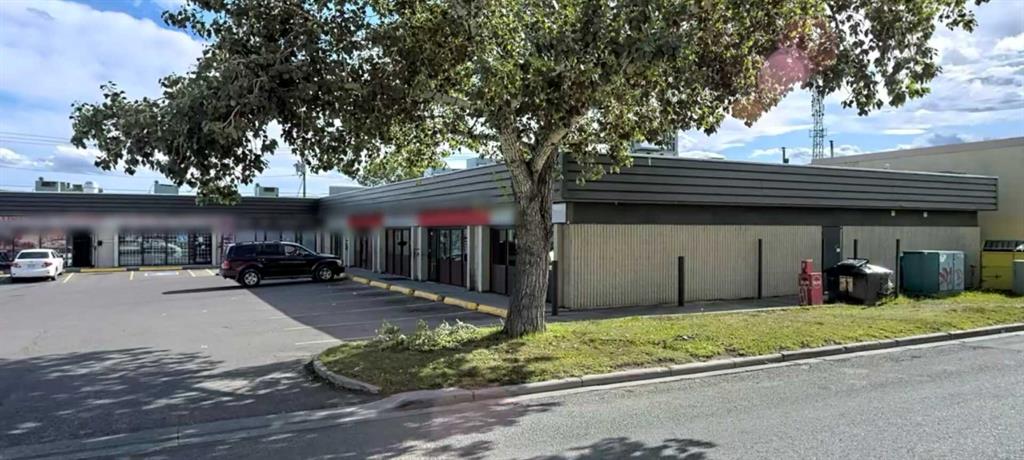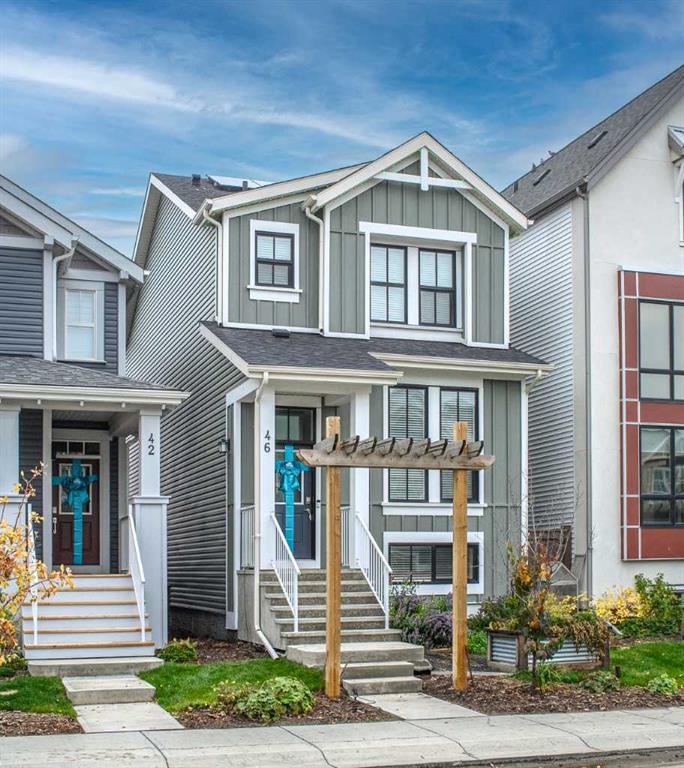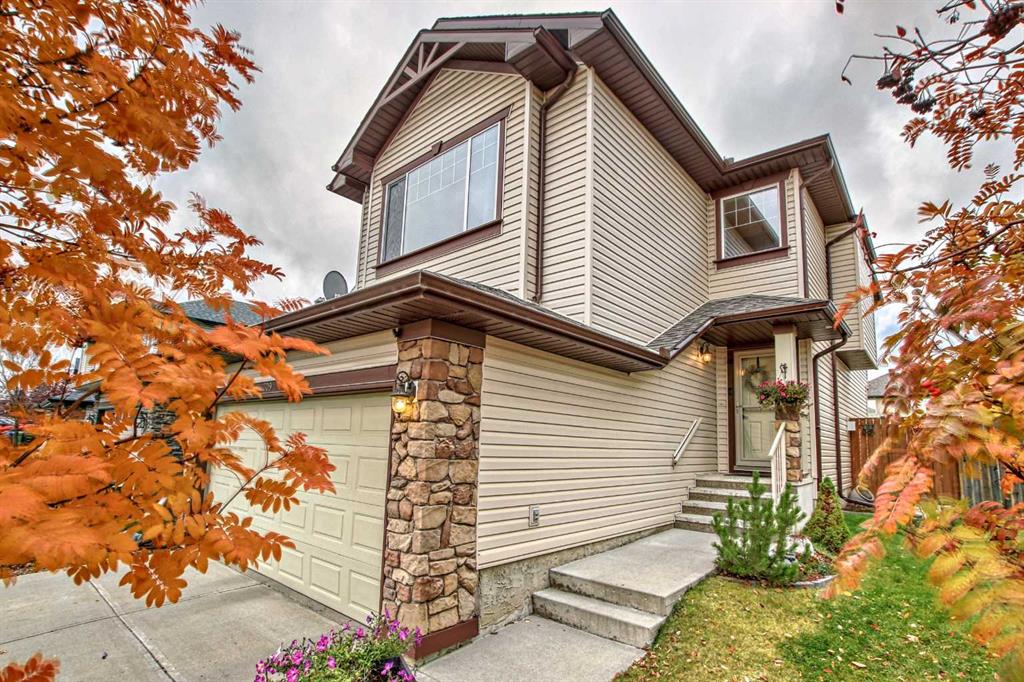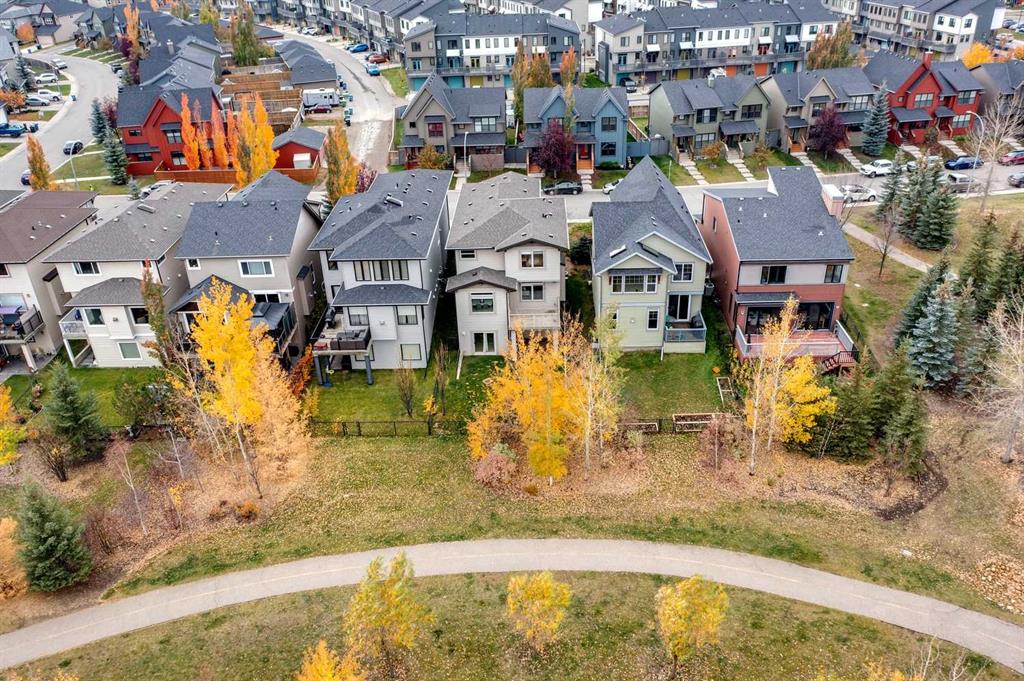25 Legacy Mount SE, Calgary || $819,000
Presenting an extraordinary residence nestled at 25 Legacy Mount SE in the vibrant city of Calgary, Alberta. Prepare to be captivated by this remarkable home where elegance and modern living converge to offer the perfect blend of comfort and style. Located in the highly sought-after Legacy community, this property is a true masterpiece of architectural design and meticulous craftsmanship. As you step inside, you\'ll be greeted by two closets and a beautifully appointed 2-piece bathroom, all enhanced by 10-foot ceilings. The charming back entry includes laundry facilities and leads to a triple garage, providing ample space for storage and vehicles. The enclosed den features elegant glass doors, barn doors, and a built-in desk, perfect for a home office or study area. The gourmet kitchen is a culinary dream, with cabinets reaching the ceiling, court countertops, and top-of-the-line appliances including a wine fridge, oversized fridge, wall oven, and a 5-burner stove. The stylish hood fan, tile extending to the ceiling, and hardwood flooring throughout the main level exude sophistication. Spotlights create an inviting ambiance, illuminating the master bedroom, which comfortably accommodates a king-sized bed. The master suite boasts upgraded drapery and blinds, a luxurious 5-piece ensuite with a soaker tub, and a spacious walk-in closet complete with custom shelves and drawers. The expansive wrap-around deck offers a perfect setting for outdoor relaxation and entertainment. Heading down to the stunning walk out basement with soaring ceilings, you\'ll discover a welcoming family room and three additional bedrooms, accompanied by a 3-piece bathroom and a 4-piece bathroom. The utility room provides practicality, while the LVP flooring on the stairs adds a touch of elegance. The walk-out basement boasts excellent 9-foot ceilings, a wet bar with custom cabinetry, and a fridge, making it an ideal space for gatherings. The north-facing backyard, with no side fence, ensures privacy and tranquility. The gemstone lights feature further enhances the outdoor aesthetics, creating a magical ambiance. Embrace the pleasant Calgary climate on the patio, where you can enjoy outdoor activities in the spacious backyard. Conveniently situated in Legacy, this home offers a lifestyle enriched by a range of amenities, including schools, parks, shopping centers, and dining options. With easy access to major transportation routes, navigating the city is a breeze. Don\'t miss the opportunity to make this exceptional property your own. Schedule a viewing today and immerse yourself in the epitome of luxury living at 25 Legacy Mount SE.
Listing Brokerage: CENTURY 21 ELEVATE REAL ESTATE










