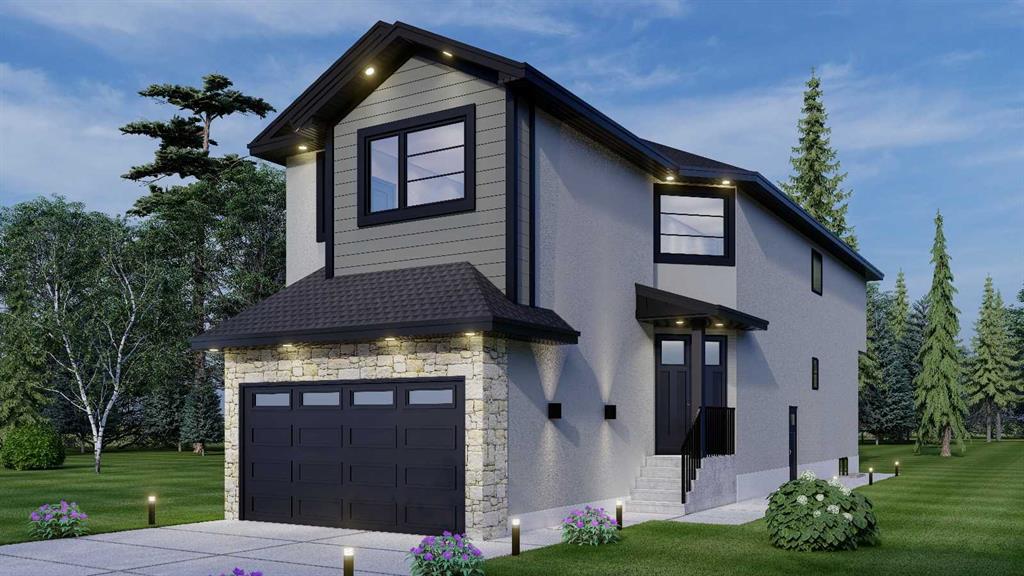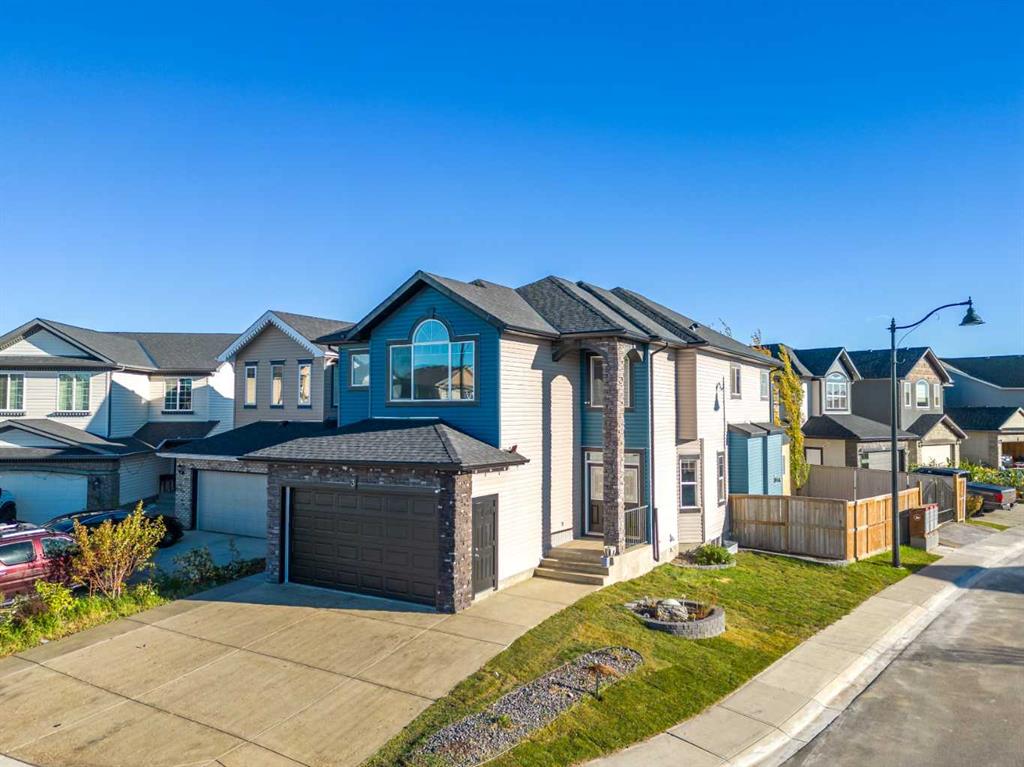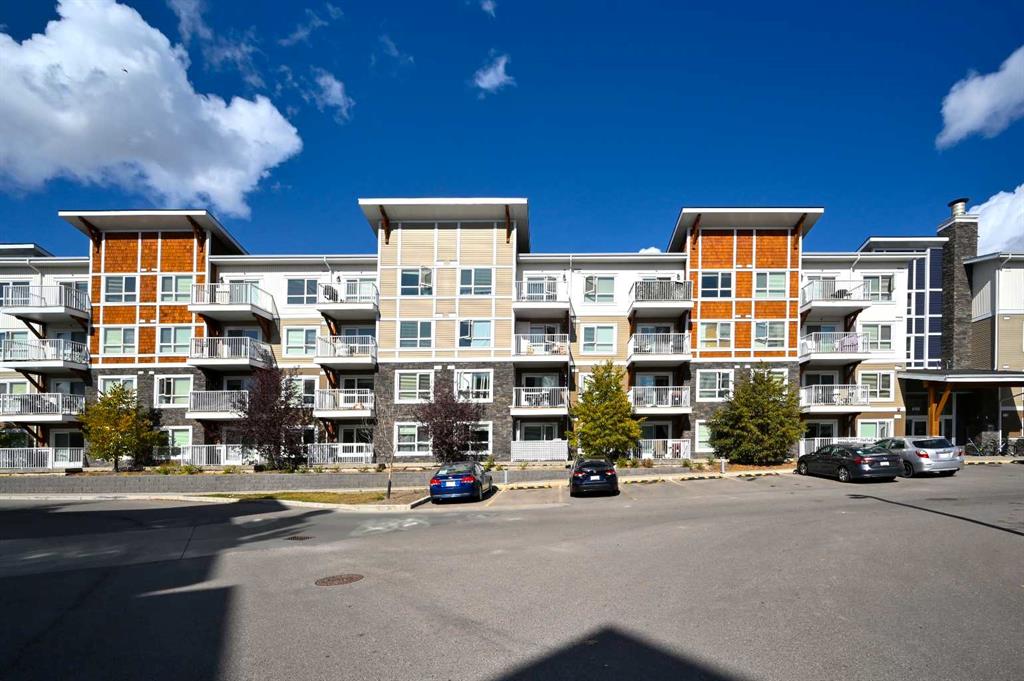3 Taralake Mews NE, Calgary || $1,049,900
Introducing a truly unique custom-built double garage attached home, boasting an impressive 8 bedrooms and 6 full bathrooms. As you step inside, you\'ll be immediately struck by the open-to-above design and 9-feet ceilings on the main floor, creating a sense of spaciousness and airiness throughout. The main level features an open-concept living area, including a family room with coffered ceiling, a cozy fireplace, a formal dining room, a well-appointed kitchen with a breakfast nook, a convenient spice kitchen, and an added bonus of a flexible room along with a full 4-piece bathroom, offering versatility for your family\'s needs.
Heading upstairs, you\'ll find a welcoming bonus room with vaulted ceiling and entertainment wall unit. The primary bedroom suite with vaulted ceiling and featured wall is a true sanctuary, displaying a luxurious 5-piece ensuite complete with a corner jacuzzi tub, a separate shower, a generous walk-in closet, and a balcony, adding an extra touch of elegance. There\'s also a second Primary bedroom with featured wall, 4-piece ensuite and walk-in closet. Along with two more spacious bedrooms, a 4-piece bathroom, and a laundry room with a single sink on the upper floor.
The fully developed basement is equipped with separate entrance, providing flexibility and functionality. One section of the illegal basement serves as a 2-bedroom (currently an illegal suite, under process to make it legal) living space with a kitchen, a comfortable living room, and a 4-piece bathroom. The other half of the basement features a newly built illegal suite with a Bedroom, a kitchen, another 3-piece bathroom. For added convenience, there is a shared laundry facility for the basement tenants.
Throughout the home, you\'ll find high-quality finishes and upgrades, such as stainless-steel built-in appliances on the main floor, granite countertops in the kitchen, granite surfaces in all the upstairs bathrooms, and an abundance of pot lights. The fully fenced backyard offers privacy and security for outdoor activities and ample parking. The house has new paint, new carpet, new garage door, and new construction in process for the extension of another room on main level.
Situated in a convenient location, this home is close to parks, schools, an LRT station, public transportation, and various amenities. Don’t miss out this RARE GEM…
Listing Brokerage: CENTURY 21 BRAVO REALTY




















