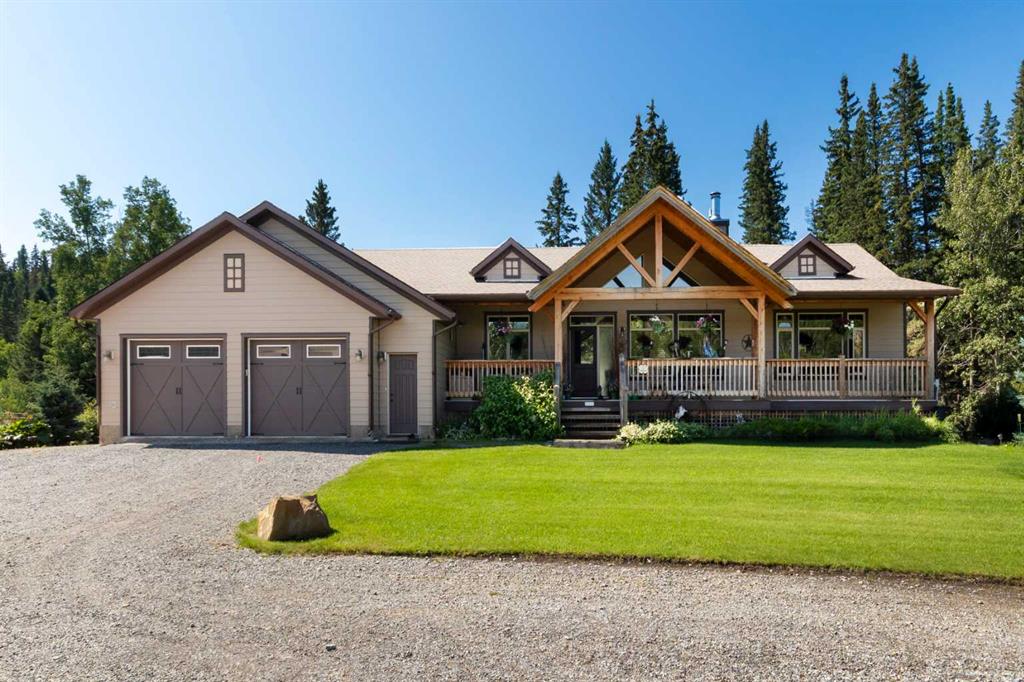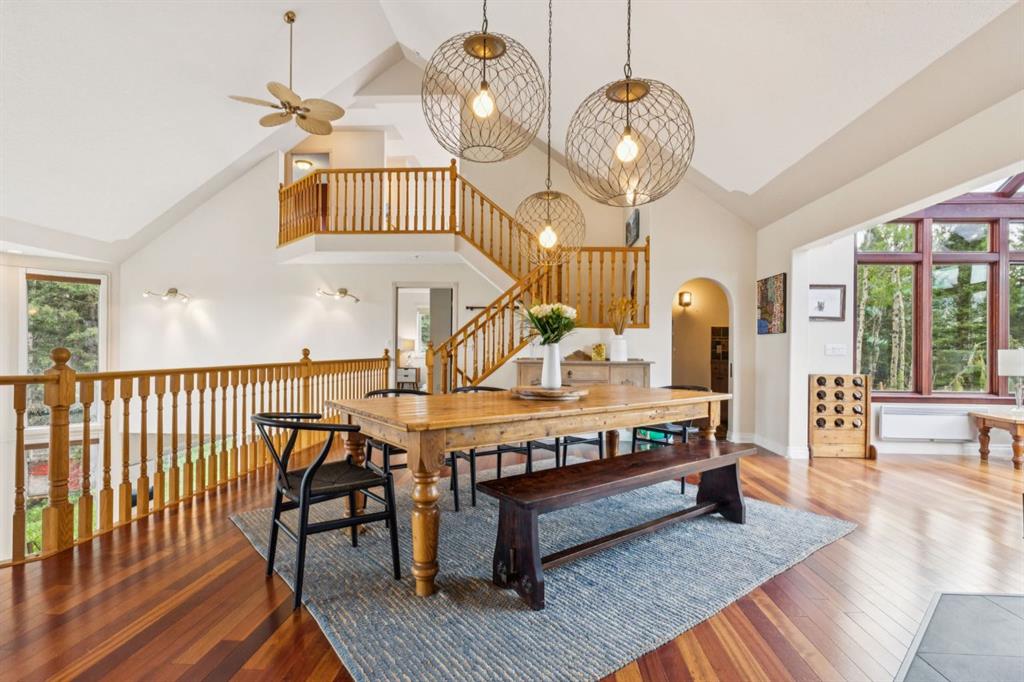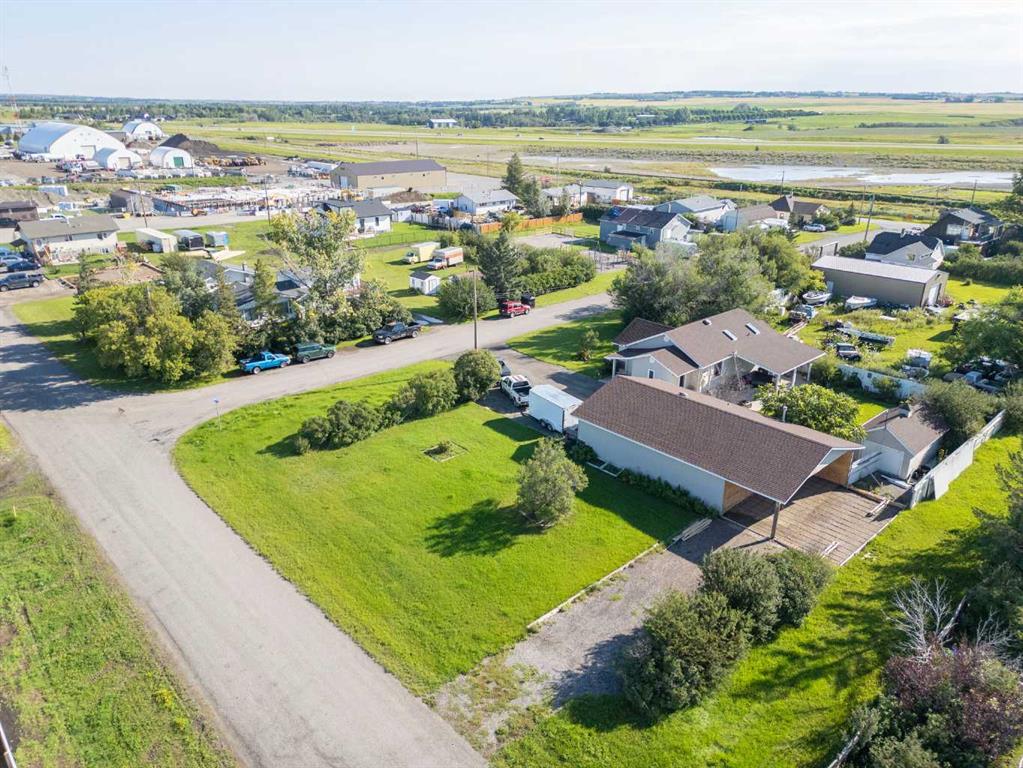200, 272215 Highway 549 W, Rural Foothills County || $1,899,000
Life in the park. Listen to the birds, watch the deer & wildlife play. Within this private forested setting west of Millarville, sits this immaculately kept, 2285 sq ft, walk out Bungalow, all on 5.18 ac backing onto Three-point Creek. Reap in the view of the forested valley through the large wall of windows of this large open floor plan, while you curl up beside the wood burning fireplace on those cool summer evenings. The western charm of Solid wood Alder doors, knotty alder cabinets, and scraped hardwood floors flow nicely through the dining room, kitchen and into the sun filled eating area. Enjoy the historic charm of Heartland appliances in the wide-open kitchen that flows into the vaulted Dining room and Living room top off this country feeling. The basement Rec room is like stepping into the neighborhood pub, with wet bar, fridge and microwave, antique pot belly stove, and wide-open views to the park like yard from the walkout patio doors. For a little me time, escape to the large Master suite, where the large gas fireplace, and antique style claw tub, in the 5 pc ensuite welcomes the end of your hectic day. Family and friends are going to love the 1 room guest cabin with another wood stove, electricity for their own space and privacy. The over sized double garage, and so many high end upgrades round off this exclusive Millarville package. Set up for horses with rail paddocks, horse shelter, hydrants for water and endless riding trails just 10 km west at Mesa Butte in the Kananaskis Park. Enjoy the sounds of the birds in the trees or the deer wandering through the yard while having your morning coffee or stroll down the manicured forest walking paths, to the babbling sounds of Three Point creek, for a little water time in the Summer, and solitude in the Winter. After a great day down at the creek enjoy the evening with a cocktail around the real rock fire pit or on one of three attached decks. For the man with some projects or a little entertaining, the 3 sectioned shop, with Workshop, Drive in mechanic shop, and large entertainment area with kitchen and buffet eating area, will be perfect for those large family gatherings. Can you beat this location, 5 minutes to the vibrant village of Millarville featuring K-8 school, Grocery store, skating rink, baseball diamonds, soccer fields, and the Ag society has a public indoor arena, race track and weekly farmers market. Only 22 minutes to the Ring road at Calgary or the Town of Okotoks if you need Costco or Walmart. So close but so far away. With a lifetime of stories and enjoyment for you and your family in this, great weekend playground, why would you ever leave home. See how good country living can be. Please do not enter property without permission.
Listing Brokerage: Coldwell Banker Mountain Central


















