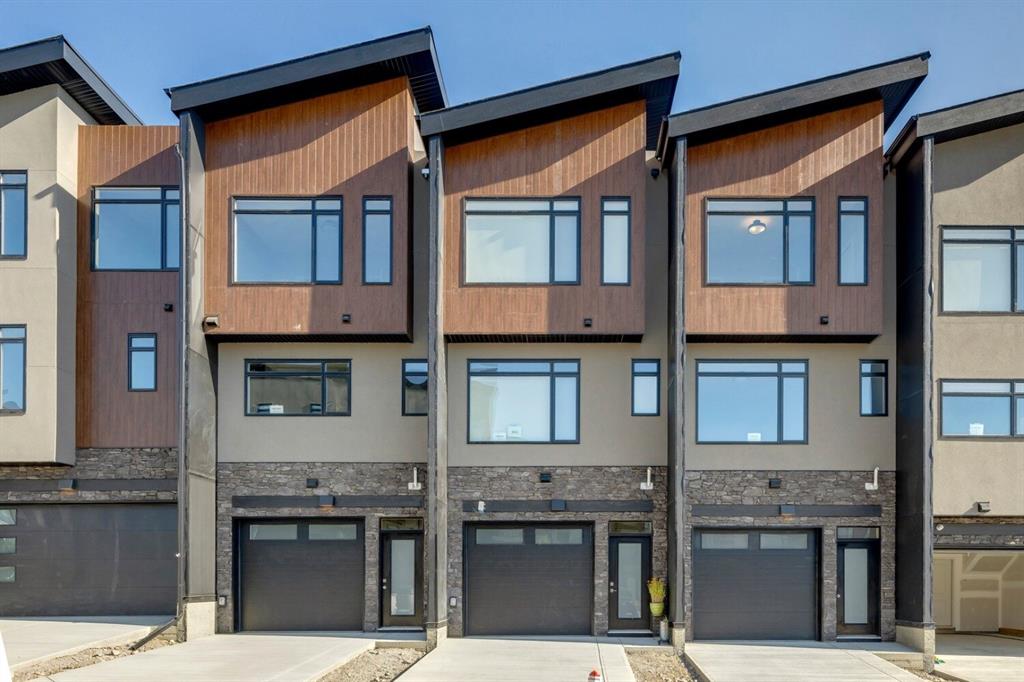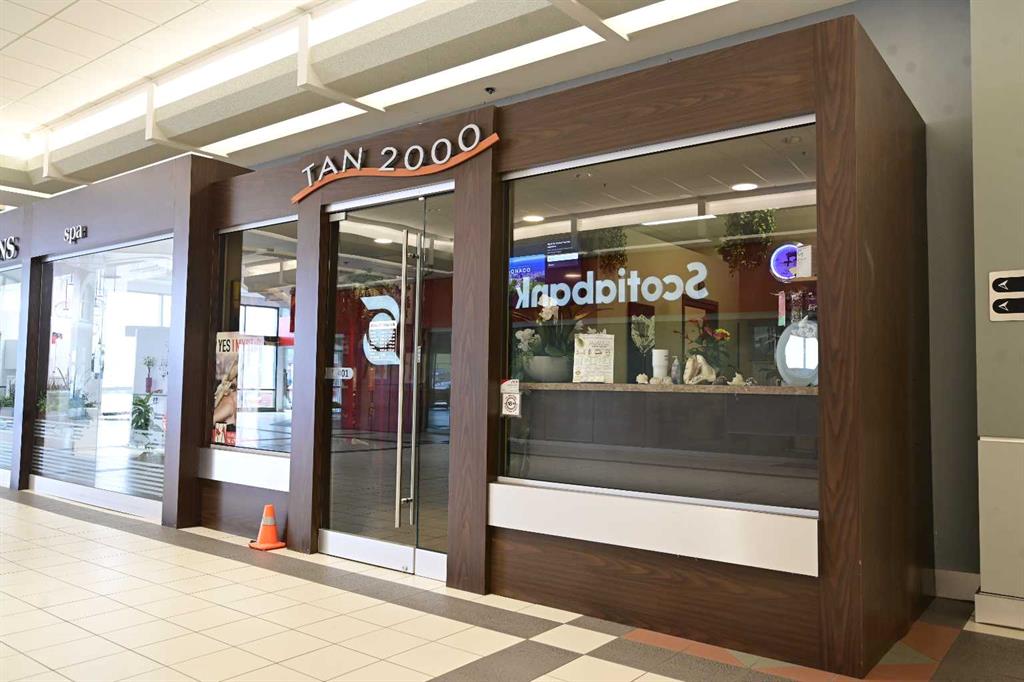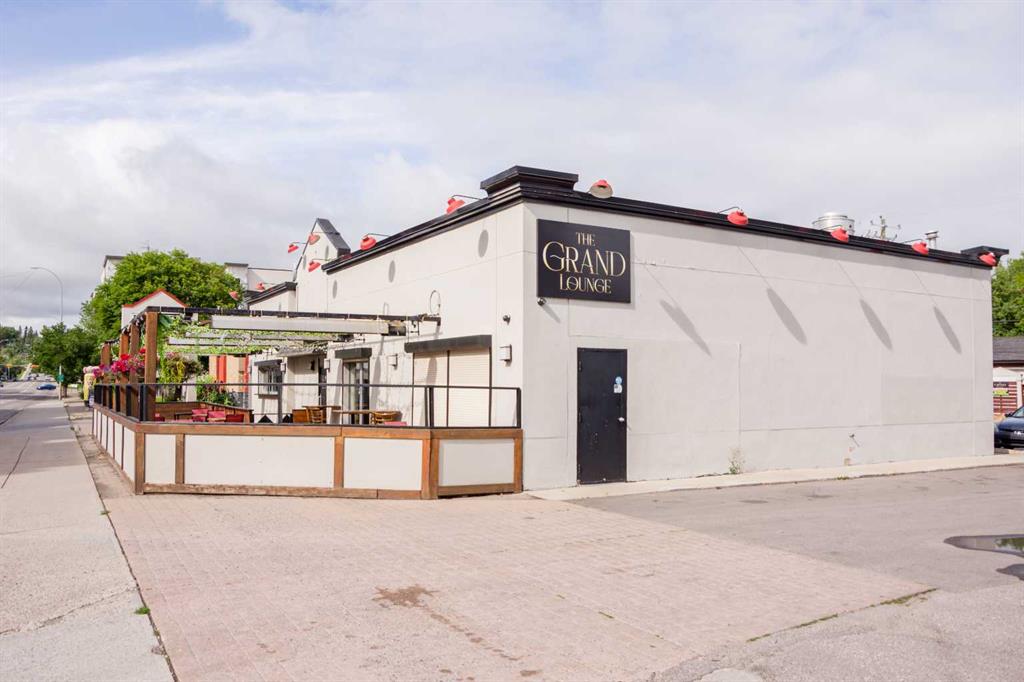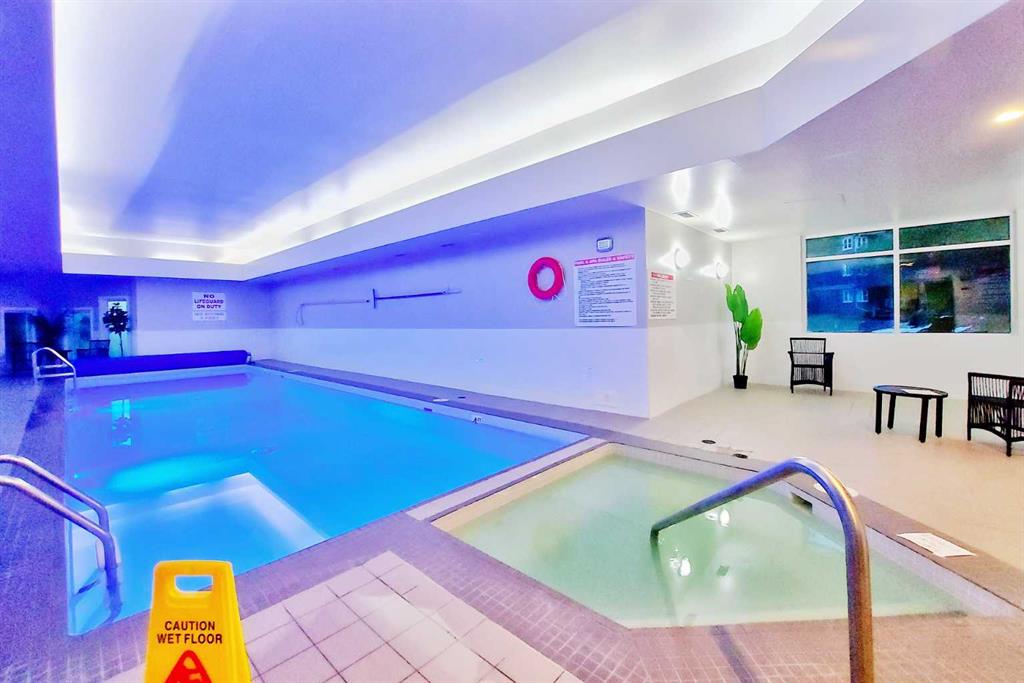85 Royal Elm Green NW, Calgary || $579,000
Ravines of Royal Oak by Janssen Homes offers unmatched quality & design, located on the most scenic & tranquil of sites in the mature NW community of Royal Oak. This dual primary (2BR), 2.5 bath 1,442sf 3-storey, townhouse with single attached garage boasts superior finishings. Entry level offers convenient flex space ideal for office, media-room, gym, or storage. Main floor open-concept-plan features end kitchen option with full-height cabinets, soft close doors/drawers & full extension glides, quartz counters, undermount sink, plus 4 S/S appliances opening onto dining area & living room with access to balcony. Upper level includes two roomy master retreats, both with well-appointed 4-pce ensuites & tile flooring. Ample closet space with site-built shelving & separate laundry space . Single attached garage adds the final touch. Ravines of Royal Oak goes far beyond typical townhome offerings; special attention has been paid to utilizing high quality, maintenance free, materials to ensure long-term, worry-free living. Acrylic stucco with underlying \'Rainscreen\' protection, stone, & Sagiwall vertical planks (ultra-premium European siding) ensure not only that the project will be one of the most beautiful in the city, but that it will stand the test of time with low maintenance costs. Other premium features include triple-pane, argon filled low-e, aluminum clad windows, premium grade cabinetry with quartz countertops throughout, 9\' wall height on all levels, premium Torlys LV Plank flooring, 80 gal hot water tank, a fully insulated & drywalled attached garage that includes a hose bib & smart WiFi door opener, among other features. Condo fees include building insurance, exterior building maintenance & long-term reserve/replacement fund, road & driveway maint., landscaping maint., driveway & sidewalk snow removal, landscaping irrigation, street & pathway lighting, garbage/recycling/organics service. Bordered by ponds, natural ravine park, walking paths & only minutes to LRT station, K-9 schools, YMCA & 4 major shopping centres. A solid investment - visit today! **Photos from a similar unit**
Listing Brokerage: RE/MAX House of Real Estate




















