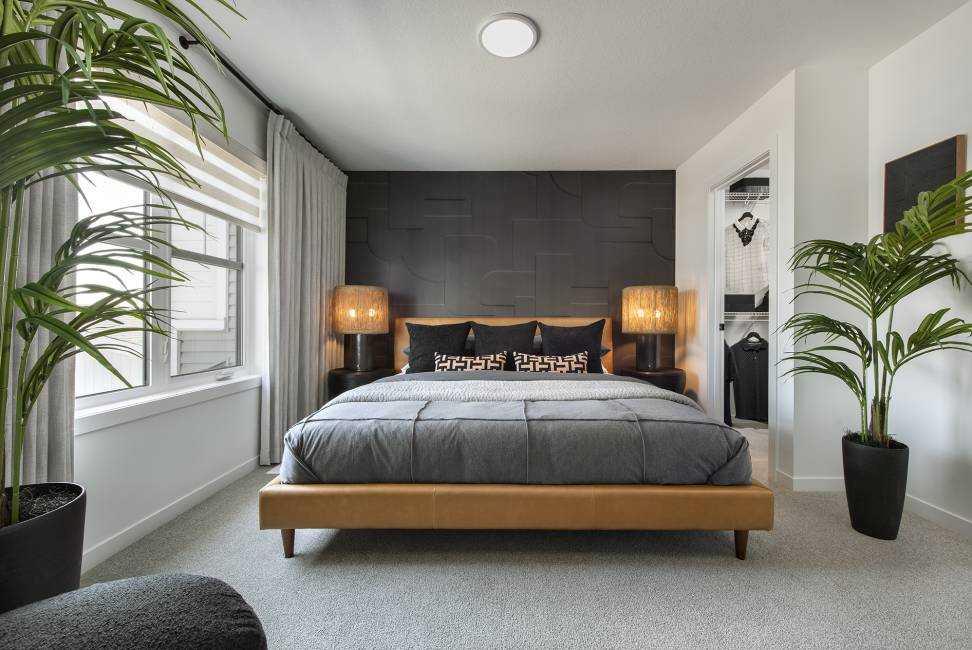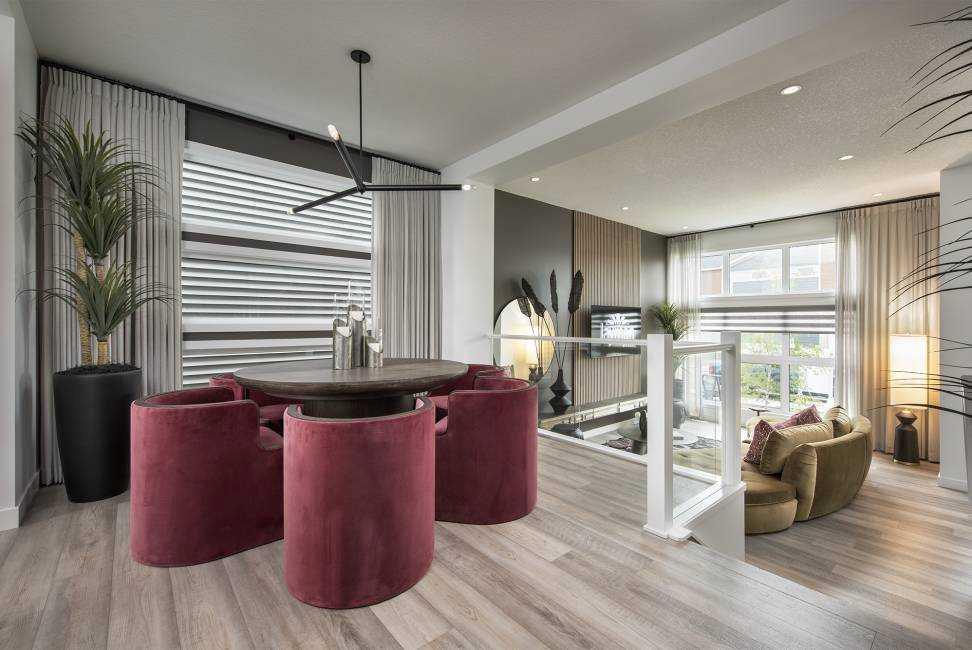103 Wolf Hollow Rise SE, Calgary || $839,900
** VERIFIED Jayman BUILT SOLAR ENERGIZED HYBRID PERFORMANCE SHOW HOME! ** Great & rare real estate investment opportunity **Start earning money right away** Jayman BUILT will pay you $$$ per month to use this home as their full-time show home *PROFESSIONALLY DECORATED with all of the bells and whistles.**BEAUTIFUL SHOW HOME**Exquisite & beautiful, you will immediately be impressed by Jayman BUILT\'s BRAND NEW FLOOR PLAN THE \"CAPRICE\" located in the up and coming community of Wolf Willow. EXCITING NEW COMMUNITY | CUSTOM JAYMAN BUILT | STEPS TO THE WOOF WILLOW DOG PARK | DETACHED GARAGE. Are you ready to live in one of Calgary’s most exciting new communities? Welcome to Wolf Willow, a vibrant neighborhood just steps from the off-leash dog park, ponds, pathways, parks, shopping, golf, and the stunning Bow River Valley & Fish Creek Park. With schools, South Health Campus, transit, and major south expressways nearby, this location offers the perfect balance of convenience and lifestyle. This Jayman BUILT \"CAPRESE” is no ordinary home—it’s been meticulously crafted and customized by JAYMAN BUILT. FULLY FINISHED WITH A DOUBLE DETACHED GARAGE. Offering over 2,300 sq. ft. of stylish developed living space with 4 bedrooms, 4 bathrooms, a versatile flex space within the Primary, and a beautiful 2 tiered main living area with almost 12 ft ceiling in the stunning Great Room, this is a rare find. Step inside to a bright, open design highlighted by soaring ceilings, upgraded glass railing, luxury wide plank flooring and stylish feature wall. The show-stopping chef’s kitchen anchors the main level with modern cabinetry, shaker-style doors, soft-close drawers, quartz island, a full tiled backsplash, and upgraded stainless steel appliances, including an electric range, a built-in microwave, and a shrouded hood cover. A window over the under-mount granite sink, pantry storage, and dramatic recessed lighting complete the look. Upstairs, the primary retreat impresses with a spa-like 4-piece ensuite with dual vanities and a huge walk-in closet. Two additional bedrooms, a full bathroom and upper laundry provide plenty of space for family living. the FULLY FINISHED BASEMENT features a huge rec room with raised ceiling, games area with wet bar, your 4th bedroom and full bath. This HYBRID HOME boasts 14 Solar Panels, triple pane R-8 windows with 2 coats Low-E & Dual Argon Gas Fill with casement, Daikin FIT electric Air Source Heat Pump with Natural /Gas Backup, Ultraviolet Air Purification System & Merv 13 Filter, Tankless Hot Water heater & Smart Home tech. HYBRID BENEFITS: $1500 in Annual Energy Savings, 4.2 Metric Tonnes of Greenhouse Gases saved per year, 60% more energy efficient than the minimum building code in Alberta requires & highly efficient Heat Pump provides Heat &B Air Conditioning while lowering Carbon Emissions. This is more than a house—it’s a dream home in a growing community with endless lifestyle amenities at your doorstep.
Listing Brokerage: Jayman Realty Inc.

















